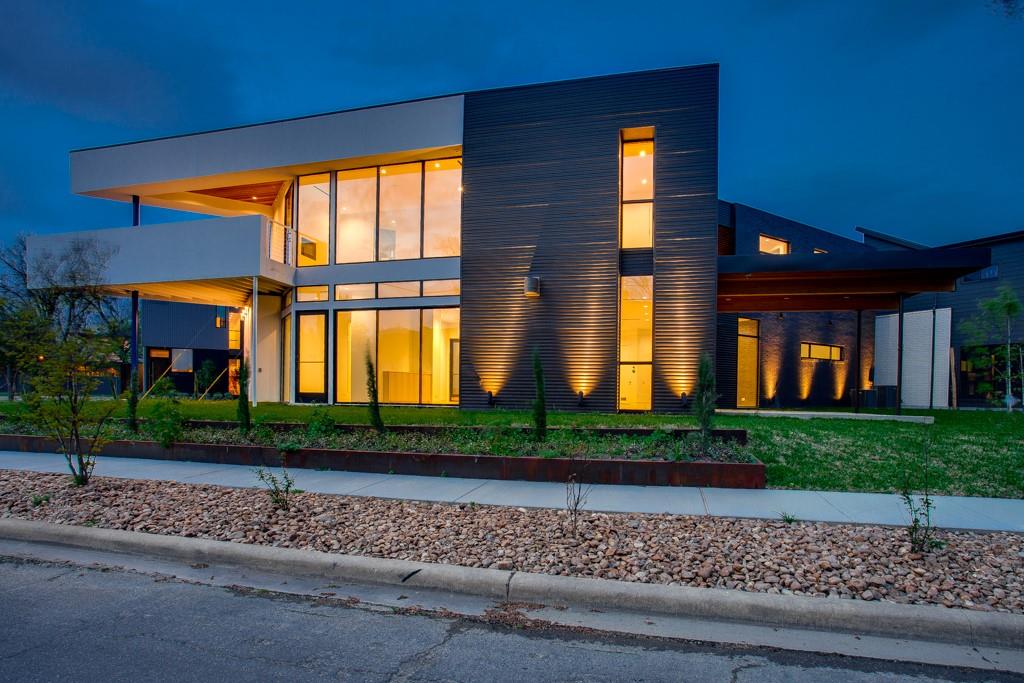Gary Gene Olp, Dallas Architect
Dallas and Texas Architect
Gary Gene Olp is a licensed architect and the founder of GGO Architects, a firm renowned for its commitment to environmentally responsive design. Since establishing the first green architectural practice in Dallas in 1987, Gary has been a pioneer in sustainable architecture, seamlessly integrating energy efficiency, passive solar techniques, and natural daylighting into his projects. His portfolio encompasses over 300 projects, including the acclaimed Heather’s Home, the first LEED Platinum certified residence in Texas. Gary’s dedication to environmental stewardship has profoundly influenced the architectural landscape of Dallas, particularly in neighborhoods like Bluffview, where his designs harmonize modern aesthetics with ecological sensitivity.
Find a Gary Gene Olp Architect Designed Home for Sale
Douglas Newby specializes in selling architect designed homes off-market that are not in MLS. Retain Douglas Newby to help you purchase a Gary Gene Olp designed home off-market. Also Contact Douglas Newby to represent you for purchasing a Gary Gene Olp designed home that is in MLS.
Example of Homes Architect Gary Gene Olp Designed
Green Architecture Dallas

5112 Horseshoe Trail, Dallas, Texas
Gary Olp, Architect
Green architecture, modern design, and Bluffview setting. The result is a dynamic home, environmentally sound, one that is bold and graceful, and a home that celebrates the attractiveness of the Bluffiview neighborhood.
Bluffview Modern Home on .52 Acres

Whether it is geothermal conditioned air and heat, a natural thermal chimney, or the use of energy saving or renewable materials, this Gary Olp designed home has been celebrated as a landmark for the direction of architecture and construction.
Rather than a democratic distribution of space among three bedrooms, this home emphasizes the open public spaces on the first floor and the private master bedroom suite and balcony on the second floor. In addition to the master bedroom suite, there are two bedrooms, another full bath and an office on the second floor. A full bath on the first level can also be used as a cabana bath. A simple structure and outdoor shower relate to the pool.
Thoughts on the Contributions of Architect Gary Gene Olp
Gary Olp was one of the hand picked students admitted to the University of Cincinatti known for Michael Graves and other prestigious architects. He received a chapter AIA award for his first professional project, a new clubhouse for a century old revered country club in Ohio. Gary has been designing residential projects since the mid 1980s expressing his contemporary architecture in organic shapes, smooth surfaces, and accentuated by the warm tones and textures of the steel struts, beams, and elements allowed to oxidize. His homes are sited to capture the southeasterly breezes and soft east and north light and to shield harsh west sun.
Dear Doug,
A million thanks for the incredible day you planned for us on Saturday! What a treat! The homes are all incredible! Having you as our guide was extraordinary! And to have Gary Olp meet us at the Washburn residence was really the icing on the cake. Everyone really enjoyed listening to both of you. And yes, lunch included a very lively discussion of which home was each person’s favorite.
Than you again and again for an amazing day!
Warmest regards,
Nancy Cohen Israel
Art Leader
Homes for Sale in MLS Designed by Gary Gene Olp
There are currently 0 Gary Gene Olp designed homes in MLS offered for sale.
No MLS Home Listings.
Homes Sold in MLS by Architect Gary Gene Olp
See 1 recent example of homes designed by Gary Gene Olp sold in MLS.


