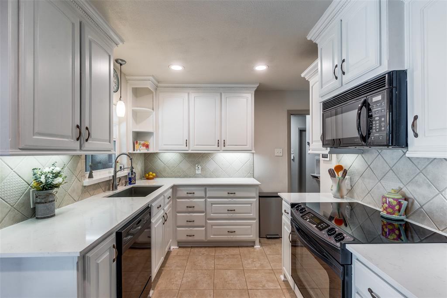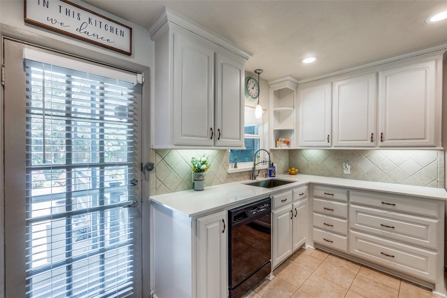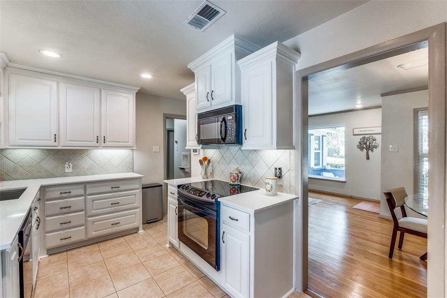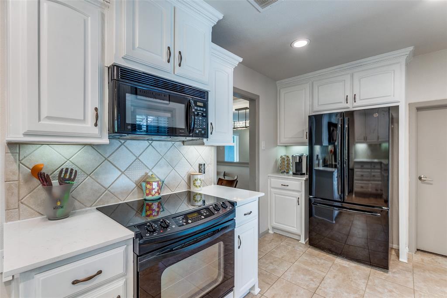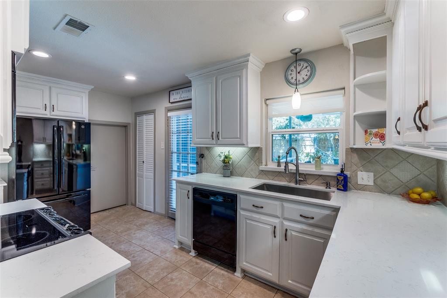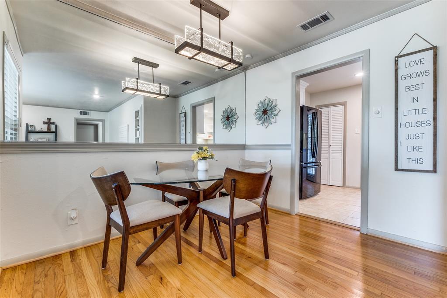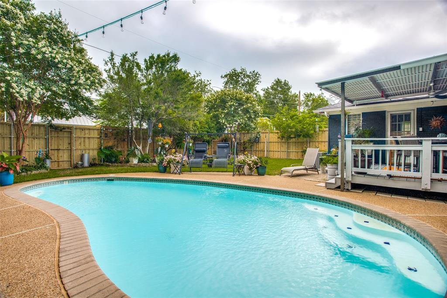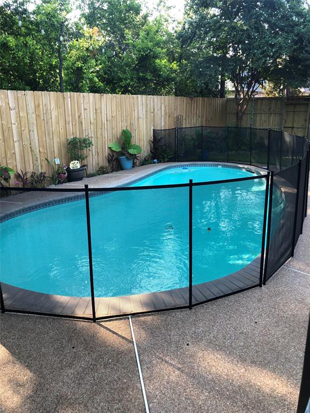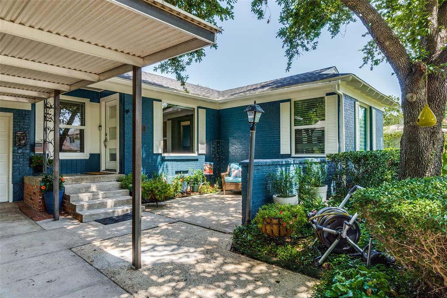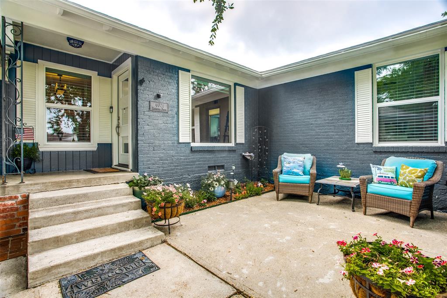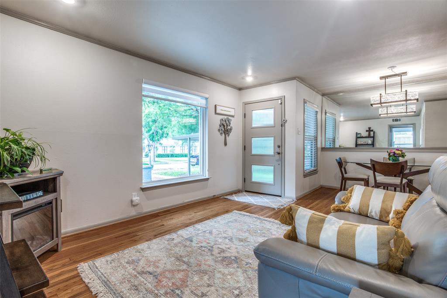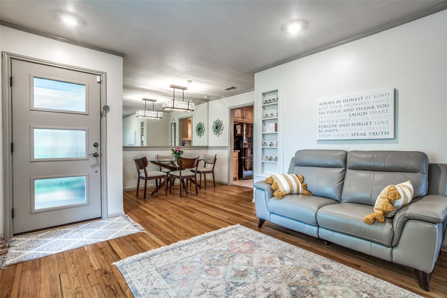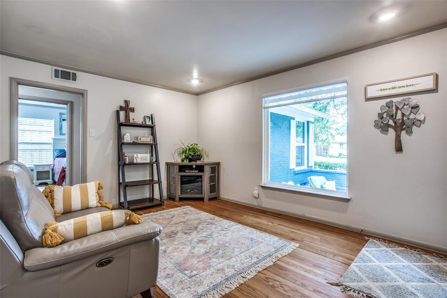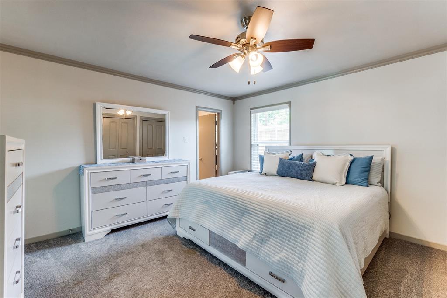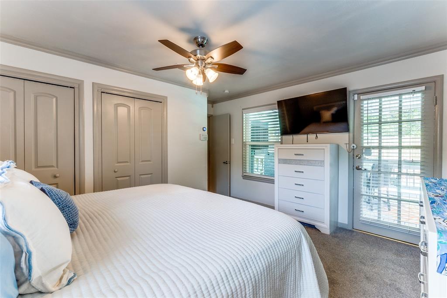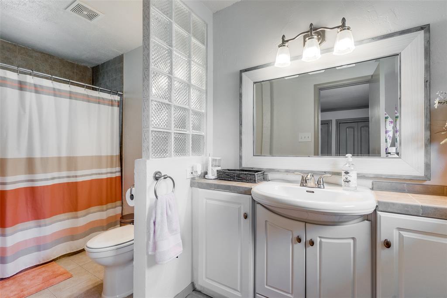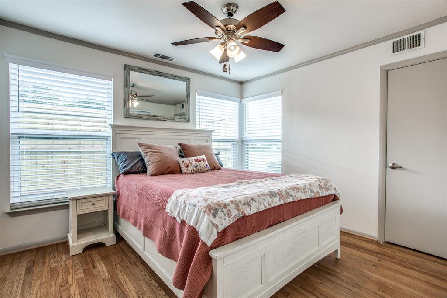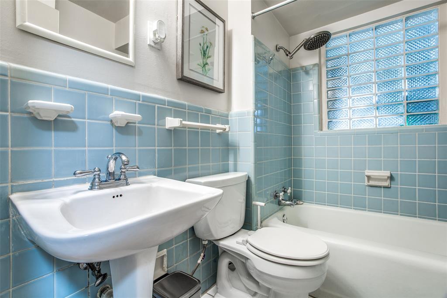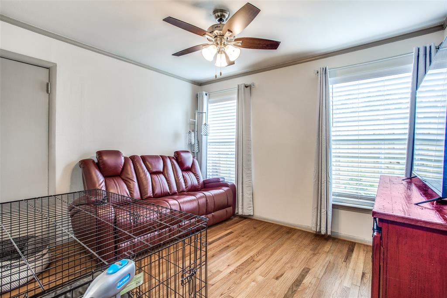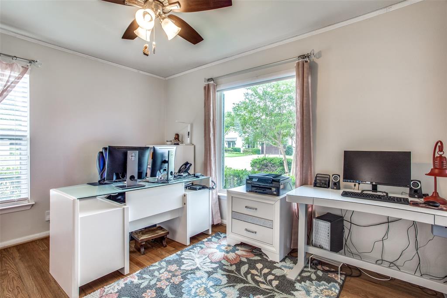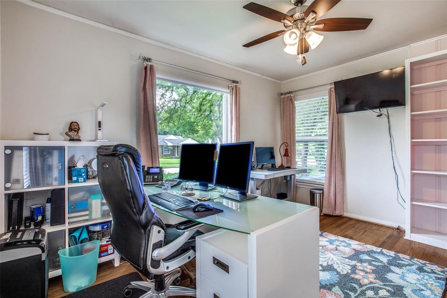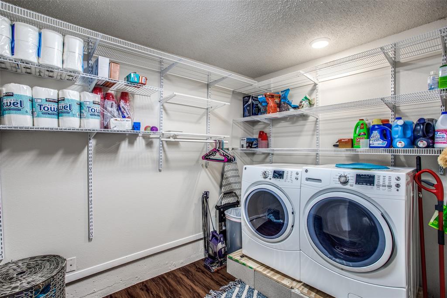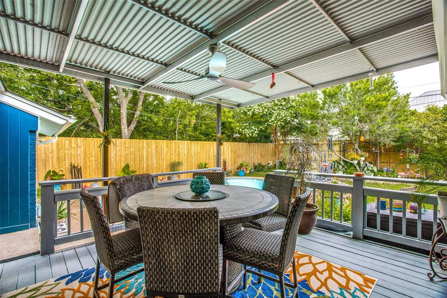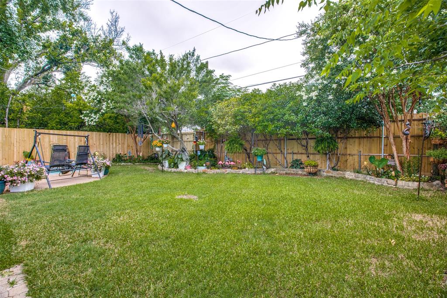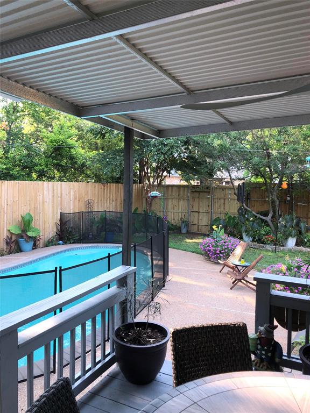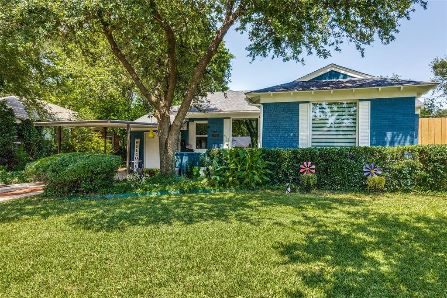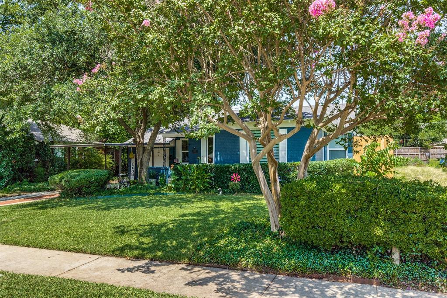4021 Rochelle Drive, Dallas, Texas
$549,000 (Last Listing Price)
LOADING ..
Enjoy the Outdoors in this well maintained 4 Bedroom 2 Bath with Many Upgrades. Convenient to Shopping, Restaurants, Private Schools & Both Airports. Beautiful Remodeled Kitchen with 42” White Cabinets, Quartz Counters & Farm Sink. Has views of 14 ‘ x 15 ‘ Covered Deck & 30’ Pool. Large Utility Room with Storage & Space for Freezer. Original Oak Hardwood Floors Refinished in Living Room, Dining Room, Halls & 3 Bedrooms. Master Suite features Double Closets & Bath with Jetted Tub. Private Front Courtyard. RECENT UPGRADES: Interior & Exterior Paint, Front Door, Double Pane Windows. Dual Nest Thermostats, ADT Security System, Ring Doorbell, Property Perimeter Fence, & Storage Shed for Pool Equipment
School District: Dallas ISD
Dallas MLS #: 14607232
Representing the Seller: Listing Agent Robert Spurlock; Listing Office: Allie Beth Allman & Assoc.
For further information on this home and the Dallas real estate market, contact real estate broker Douglas Newby. 214.522.1000
Property Overview
- Listing Price: $549,000
- MLS ID: 14607232
- Status: Sold
- Days on Market: 1203
- Updated: 6/20/2025
- Previous Status: For Sale
- MLS Start Date: 3/13/2022
Property History
- Current Listing: $549,000
- Original Listing: $567,000
Interior
- Number of Rooms: 4
- Full Baths: 2
- Half Baths: 0
- Interior Features:
Cable TV Available
Decorative Lighting
High Speed Internet Available
- Flooring:
Carpet
Ceramic Tile
Wood
Parking
- Parking Features:
Carport
Garage Door Opener
Garage
Location
- County: Dallas
- Directions: From Midway Road, go West on Park Lane and turn South on Lakemont Dr. Then turn right on Rochelle Dr. Proceed almost a block to 4021 on your right.
Community
- Home Owners Association: None
School Information
- School District: Dallas ISD
- Elementary School: Walnuthill
- Middle School: Cary
- High School: Jefferson
Heating & Cooling
- Heating/Cooling:
Central
Electric
Utilities
- Utility Description:
Asphalt
City Sewer
City Water
Concrete
Curbs
Dirt
Sidewalk
Lot Features
- Lot Size (Acres): 0.19
- Lot Size (Sqft.): 8,363.52
- Lot Dimensions: 61' x 130'
- Lot Description:
Acreage
Few Trees
Landscaped
Lrg. Backyard Grass
Sprinkler System
Subdivision
- Fencing (Description):
Wood
Financial Considerations
- Price per Sqft.: $348
- Price per Acre: $2,859,375
- For Sale/Rent/Lease: For Sale
Disclosures & Reports
- Legal Description: GLENRIDGE ESTATES BLK 16/6147 LT 31
- Disclosures/Reports: Survey Available
- APN: 00000525757000000
- Block: 16614
Contact Realtor Douglas Newby for Insights on Property for Sale
Douglas Newby represents clients with Dallas estate homes, architect designed homes and modern homes. Call: 214.522.1000 — Text: 214.505.9999
Listing provided courtesy of North Texas Real Estate Information Systems (NTREIS)
We do not independently verify the currency, completeness, accuracy or authenticity of the data contained herein. The data may be subject to transcription and transmission errors. Accordingly, the data is provided on an ‘as is, as available’ basis only.


