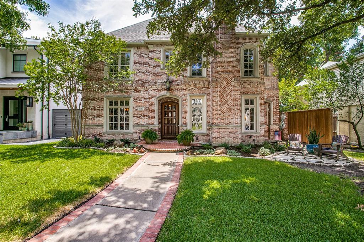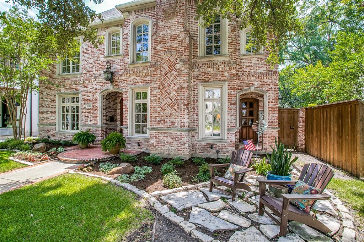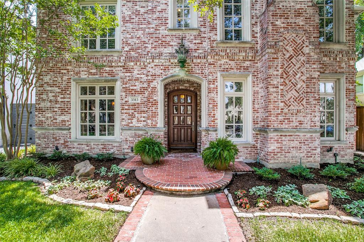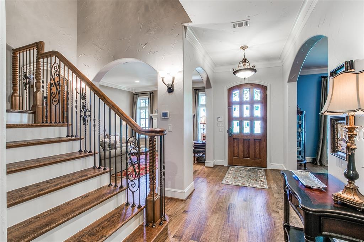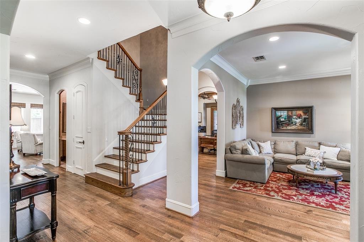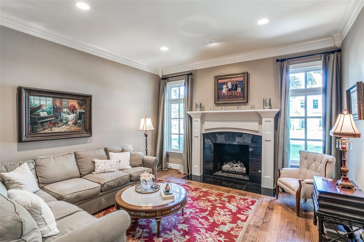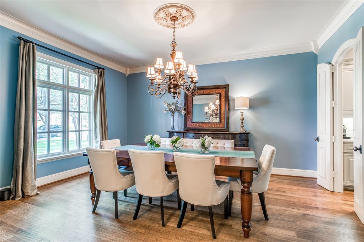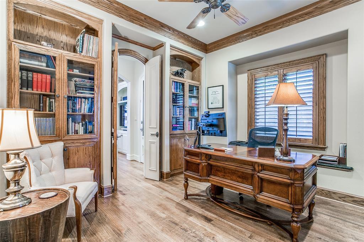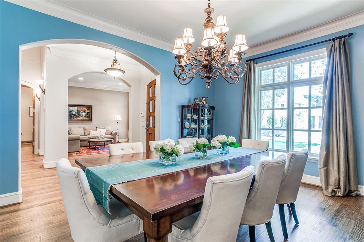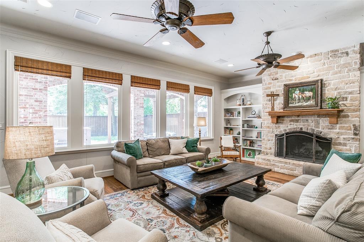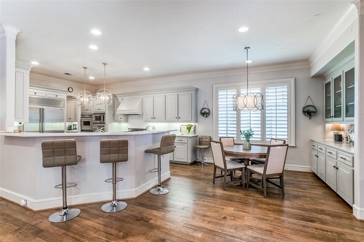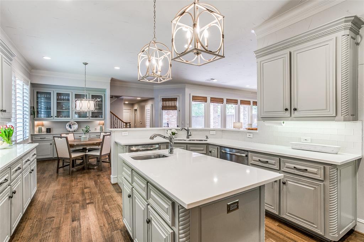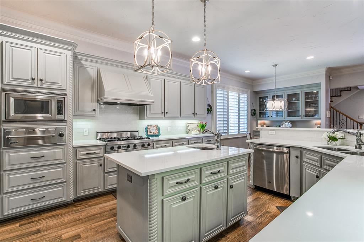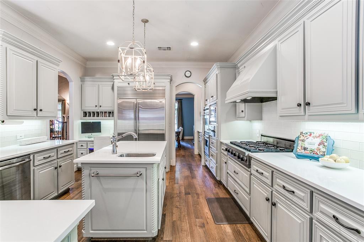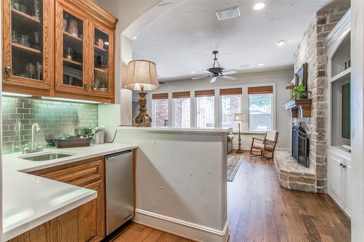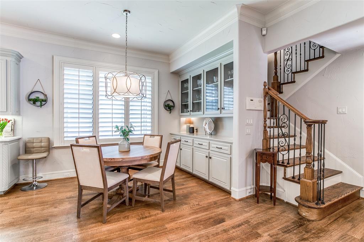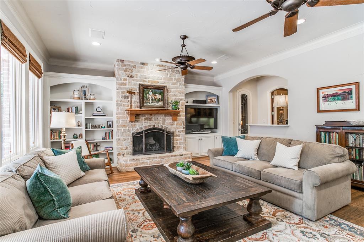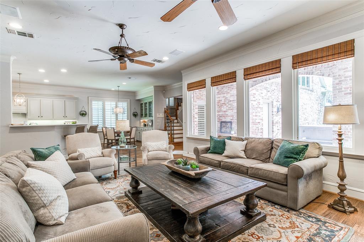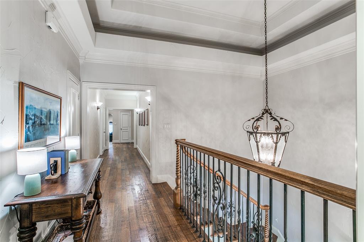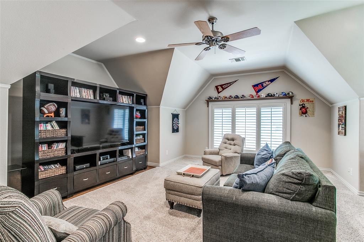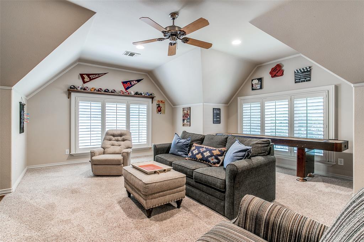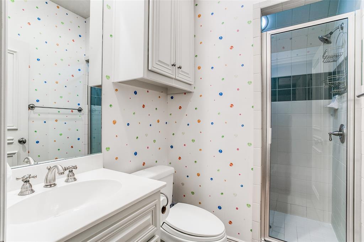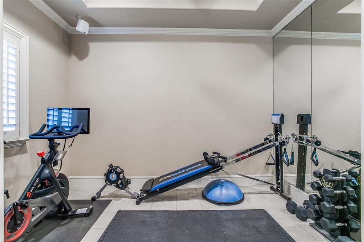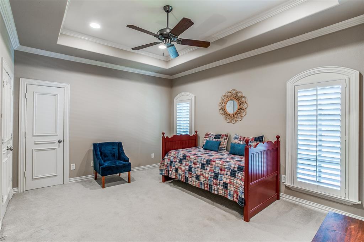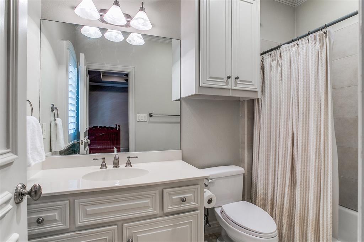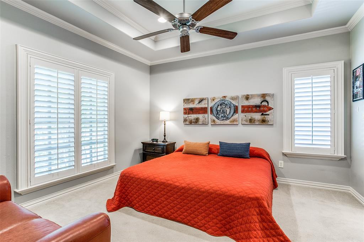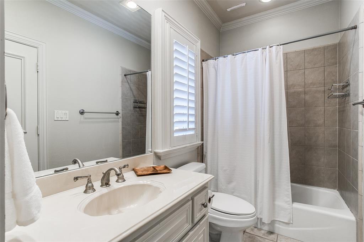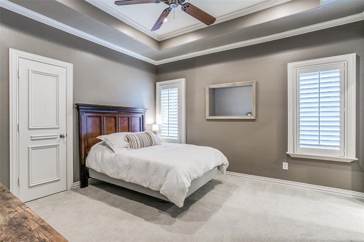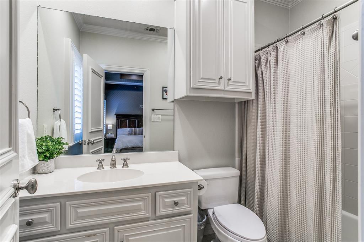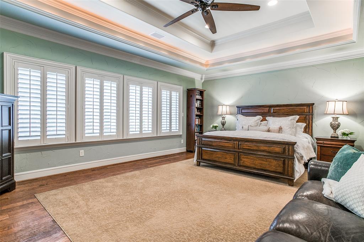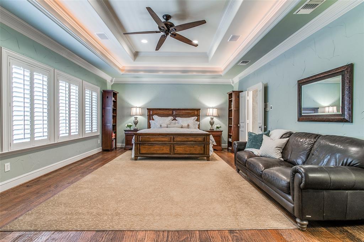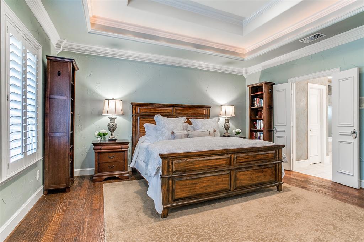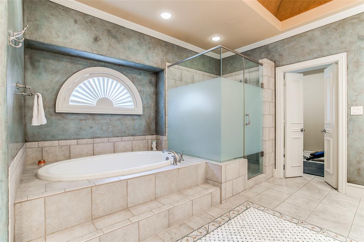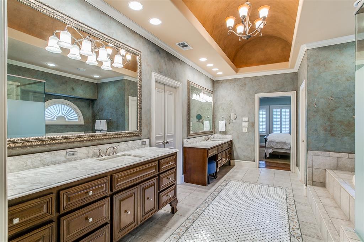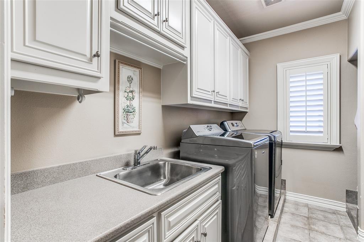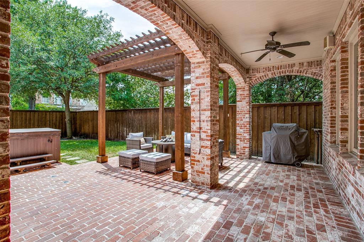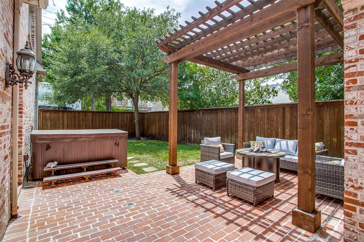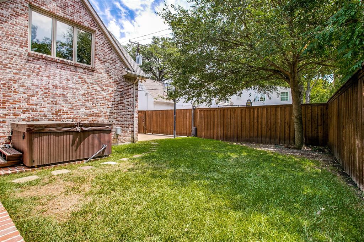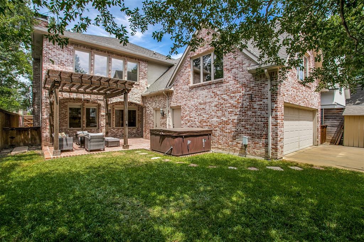3513 Rankin Street, University Park, Texas
$2,659,000 (Last Listing Price)
LOADING ..
Gorgeous University Park home! Situated in the middle of the block, this home is an easy walk to University Park Elementary, Snider Plaza, multiple parks and the pool at Holmes Aquatic Center. An open kitchen design includes a center island, walk-in pantry and coffee bar. Recent updates include quartz countertops and tinted glass backsplash. There are also Viking stainless steel appliances that include a double oven, a warming drawer and a 6 burner gas cooktop. Also, there is a built-in Subzero refrigerator, 2 dishwashers and 2 sinks. The large living room has a wall of windows and a decorative fireplace with a gas starter. All of the bedrooms have ample space, walk-in closets and ensuite bathrooms. The master bedroom is large enough for a sitting area and has a bathroom with 2 vanities, a jetted bathtub, a separate shower, a 15x9 walk-in closet with built-ins and a separate 11x9 work out room. The backyard has a patio with brick pavers and a 10x10 pergola. Make it yours today!
School District: Highland Park ISD
Dallas MLS #: 20141765
Representing the Seller: Listing Agent Donald Wright; Listing Office: Ebby Halliday, REALTORS
For further information on this home and the University Park real estate market, contact real estate broker Douglas Newby. 214.522.1000
Property Overview
- Listing Price: $2,659,000
- MLS ID: 20141765
- Status: Sold
- Days on Market: 1257
- Updated: 9/21/2022
- Previous Status: For Sale
- MLS Start Date: 8/22/2022
Property History
- Current Listing: $2,659,000
- Original Listing: $2,690,000
Interior
- Number of Rooms: 4
- Full Baths: 5
- Half Baths: 2
- Interior Features:
Cable TV Available
Decorative Lighting
Double Vanity
Eat-in Kitchen
High Speed Internet Available
Kitchen Island
Multiple Staircases
Open Floorplan
Pantry
Walk-In Closet(s)
Wet Bar
- Flooring:
Carpet
Ceramic Tile
Wood
Parking
- Parking Features:
Garage Single Door
Additional Parking
Alley Access
Concrete
Direct Access
Driveway
Electric Gate
Garage
Garage Door Opener
Garage Faces Rear
Oversized
Location
- County: Dallas
- Directions: From Hillcrest, west on Lovers, south on Dickens, right on Rankin.
Community
- Home Owners Association: None
School Information
- School District: Highland Park ISD
- Elementary School: University
- Middle School: Highland Park
- High School: Highland Park
Heating & Cooling
- Heating/Cooling:
Central
Utilities
- Utility Description:
Alley
Cable Available
City Sewer
City Water
Concrete
Curbs
Electricity Available
Electricity Connected
Individual Gas Meter
Individual Water Meter
Natural Gas Available
Sewer Available
Sidewalk
Underground Utilities
Lot Features
- Lot Size (Acres): 0.19
- Lot Size (Sqft.): 8,232.84
- Lot Dimensions: 55 x 150
- Lot Description:
Flag Lot
Interior Lot
Landscaped
Sprinkler System
- Fencing (Description):
Wood
Financial Considerations
- Price per Sqft.: $501
- Price per Acre: $14,068,783
- For Sale/Rent/Lease: For Sale
Disclosures & Reports
- Legal Description: CAMPUS HEIGHTS 2 BLK C LOT 11
- APN: 60024500030110000
- Block: C
If You Have Been Referred or Would Like to Make an Introduction, Please Contact Me and I Will Reply Personally
Douglas Newby represents clients with Dallas estate homes, architect designed homes and modern homes. Call: 214.522.1000 — Text: 214.505.9999
Listing provided courtesy of North Texas Real Estate Information Systems (NTREIS)
We do not independently verify the currency, completeness, accuracy or authenticity of the data contained herein. The data may be subject to transcription and transmission errors. Accordingly, the data is provided on an ‘as is, as available’ basis only.


