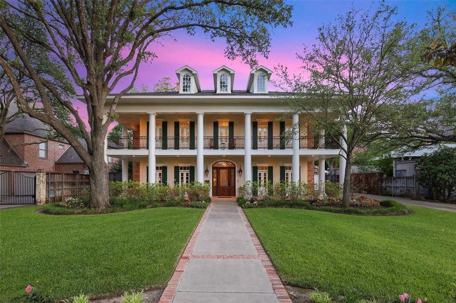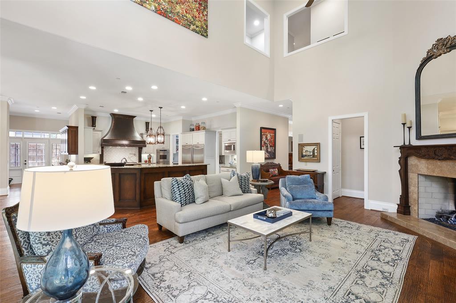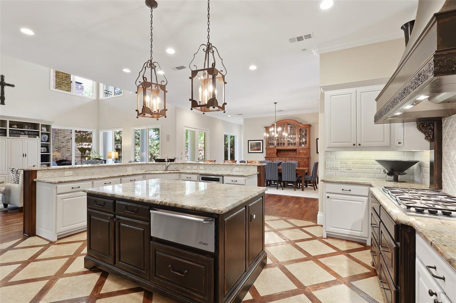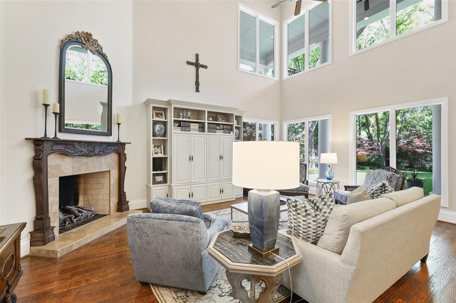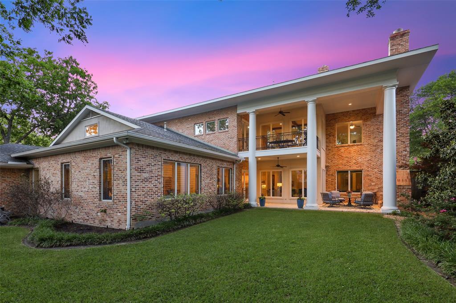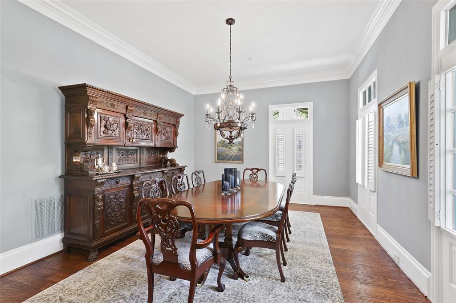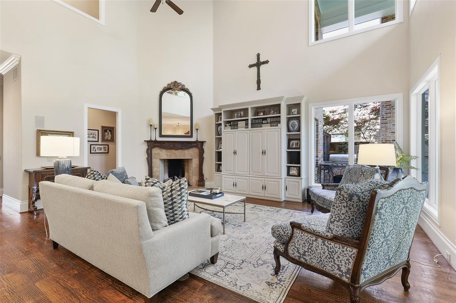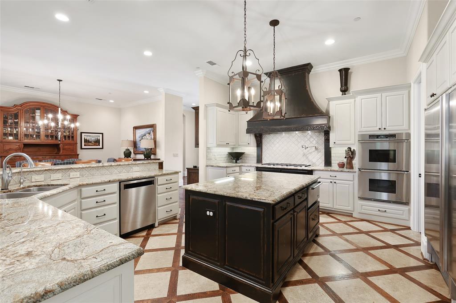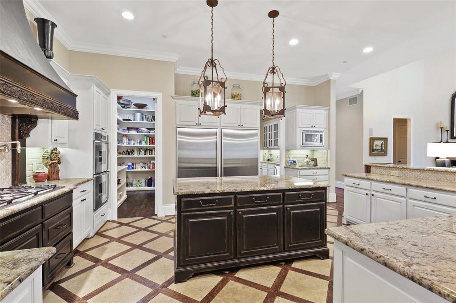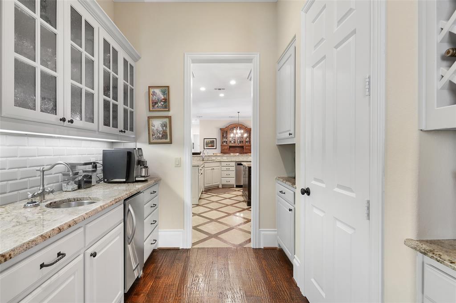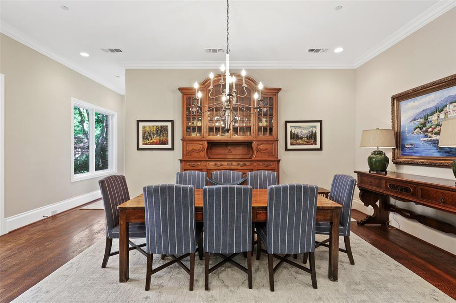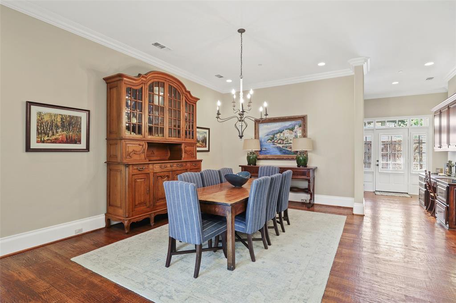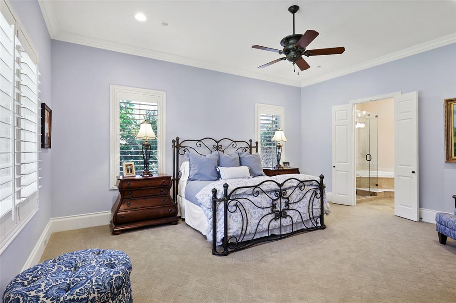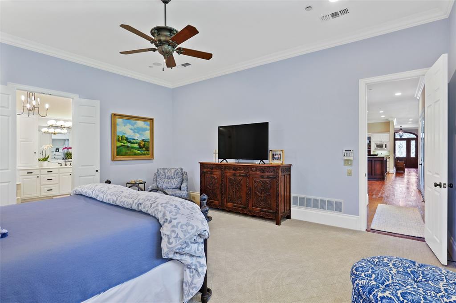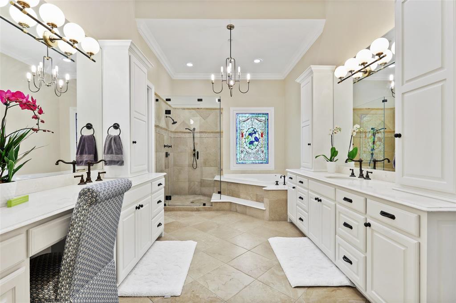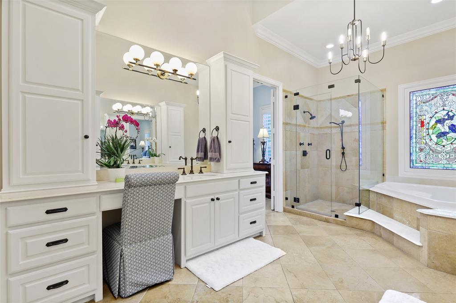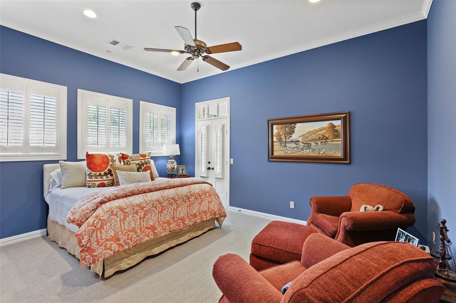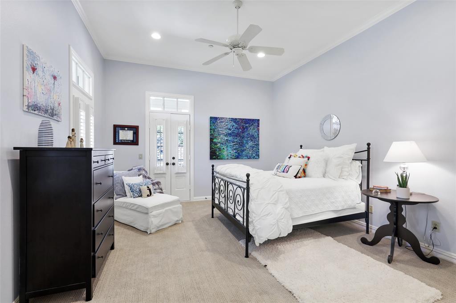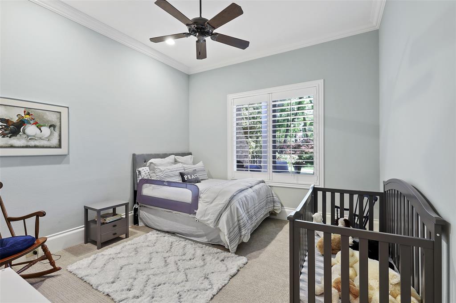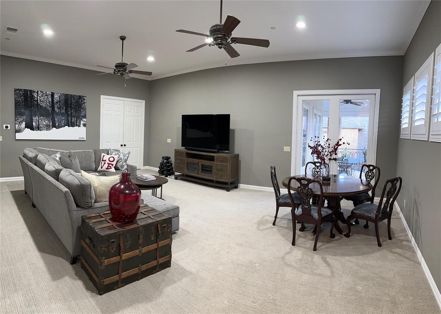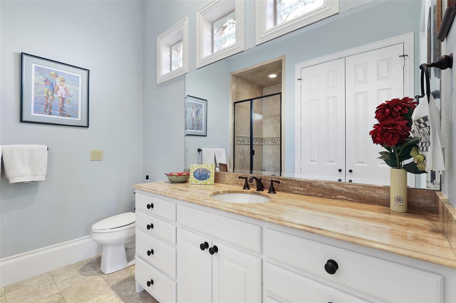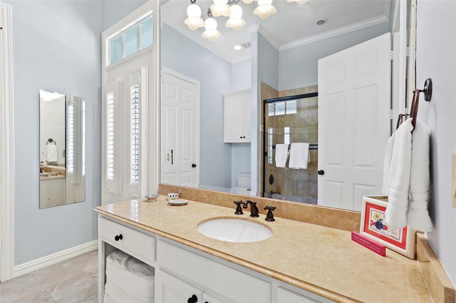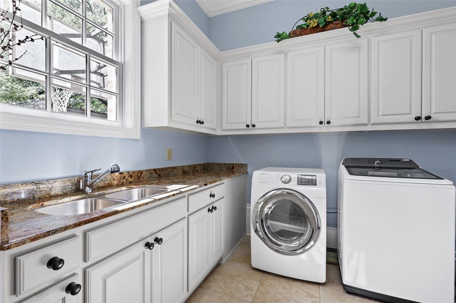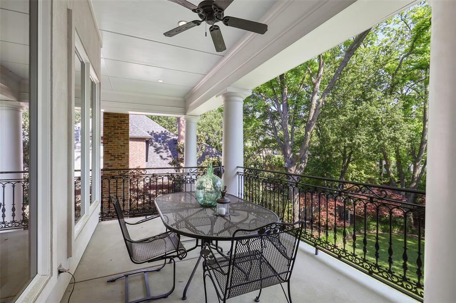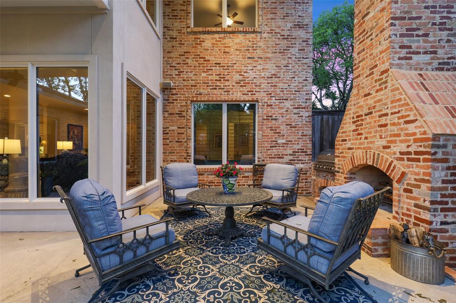6530 Lupton Drive, Dallas, Texas
$2,950,000 (Last Listing Price)
LOADING ..
Welcome to this architecturally significant home in the heart of Preston Hollow. Situated on a 100x180 lot, with mature trees and landscaping offering both privacy and natural beauty. The home boasts 2 large living areas and 5 spacious bedrooms, providing ample space and comfort for families of all sizes. The chef’s kitchen extends onto a spacious family room and dining space with abundant natural light and a 22 ft ceiling. The first floor features a primary bedroom suite, 2nd ensuite bedroom, a paneled private office and or library, and a dining room. The second floor has 3 large ensuite bedrooms, a craft room, a study area, an exercise room, and an expansive game room. The large outdoor patio and the wrap-around porches provide a peaceful place to enjoy the outdoors. Whether you're looking for a peaceful retreat or an entertainer's dream, this home has it all.
School District: Dallas ISD
Dallas MLS #: 20249274
Representing the Seller: Listing Agent Joelle Mayer; Listing Office: Dave Perry Miller Real Estate
For further information on this home and the Dallas real estate market, contact real estate broker Douglas Newby. 214.522.1000
Property Overview
- Listing Price: $2,950,000
- MLS ID: 20249274
- Status: Sold
- Days on Market: 876
- Updated: 4/24/2023
- Previous Status: For Sale
- MLS Start Date: 2/2/2023
Property History
- Current Listing: $2,950,000
Interior
- Number of Rooms: 5
- Full Baths: 5
- Half Baths: 1
- Interior Features:
Built-in Features
Cable TV Available
Decorative Lighting
High Speed Internet Available
Kitchen Island
Multiple Staircases
Natural Woodwork
Open Floorplan
Paneling
Pantry
Smart Home System
Sound System Wiring
Vaulted Ceiling(s)
Wainscoting
Walk-In Closet(s)
Wet Bar
Wired for Data
- Flooring:
Carpet
Hardwood
Marble
Stone
Travertine Stone
Parking
- Parking Features:
Garage Double Door
Additional Parking
Alley Access
Drive Through
Electric Gate
Garage Door Opener
Garage Faces Front
Garage Faces Rear
Oversized
Workshop in Garage
Location
- County: Dallas
- Directions: From Northwest Highway, go north on Hillcrest and turn left on Lupton, home will be on the left. From Preston, turn right on Lupton and home will be on right.
Community
- Home Owners Association: None
School Information
- School District: Dallas ISD
- Elementary School: Prestonhol
- Middle School: Benjamin Franklin
- High School: Hillcrest
Heating & Cooling
- Heating/Cooling:
Central
Fireplace(s)
Natural Gas
Utilities
- Utility Description:
Alley
City Sewer
City Water
Curbs
Individual Gas Meter
Individual Water Meter
Lot Features
- Lot Size (Acres): 0.41
- Lot Size (Sqft.): 17,990.28
- Lot Dimensions: 100x180
- Lot Description:
Interior Lot
Landscaped
Many Trees
Sprinkler System
- Fencing (Description):
Gate
Wood
Financial Considerations
- Price per Sqft.: $439
- Price per Acre: $7,142,857
- For Sale/Rent/Lease: For Sale
Disclosures & Reports
- Legal Description: JACKSON HEIGHTS 2 BLK D/5476 LT 4 VOL2005038/
- Restrictions: None
- APN: 00000407602000000
- Block: D5476
Contact Realtor Douglas Newby for Insights on Property for Sale
Douglas Newby represents clients with Dallas estate homes, architect designed homes and modern homes. Call: 214.522.1000 — Text: 214.505.9999
Listing provided courtesy of North Texas Real Estate Information Systems (NTREIS)
We do not independently verify the currency, completeness, accuracy or authenticity of the data contained herein. The data may be subject to transcription and transmission errors. Accordingly, the data is provided on an ‘as is, as available’ basis only.


