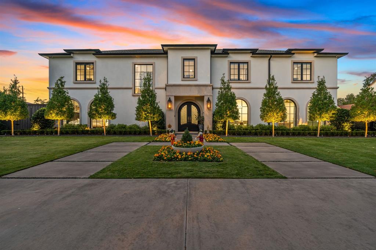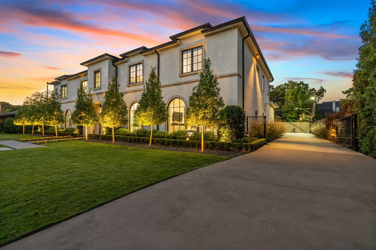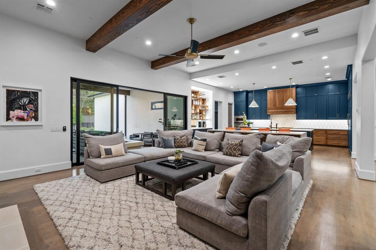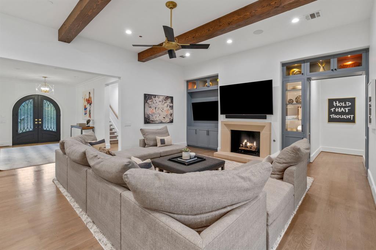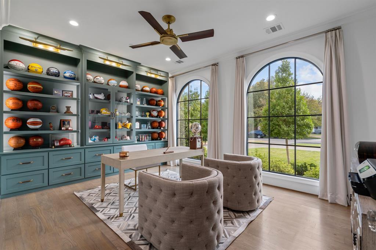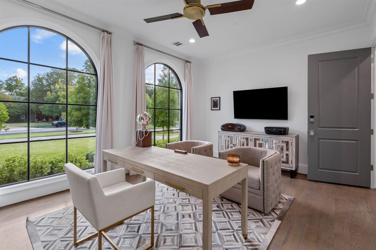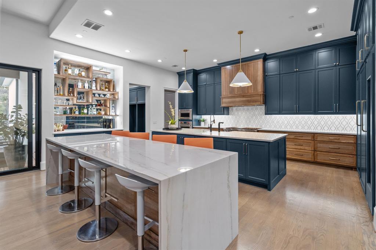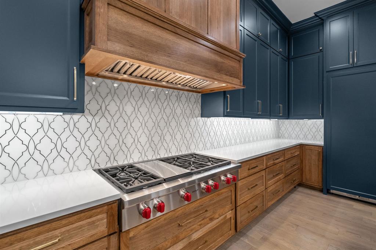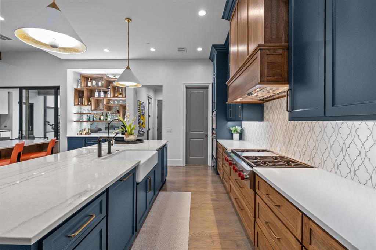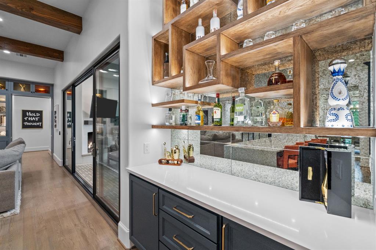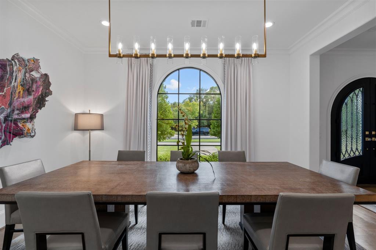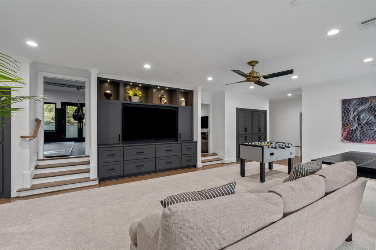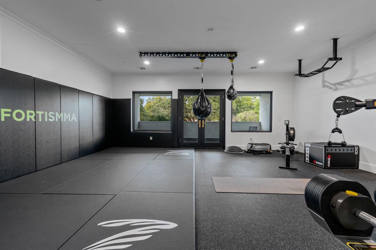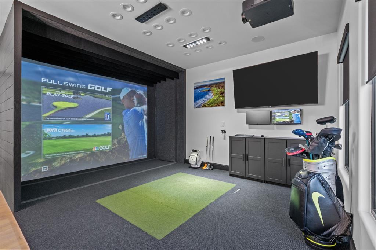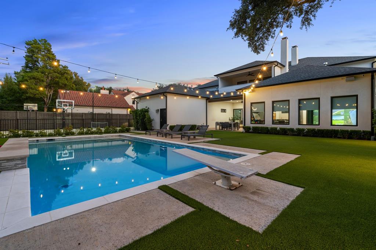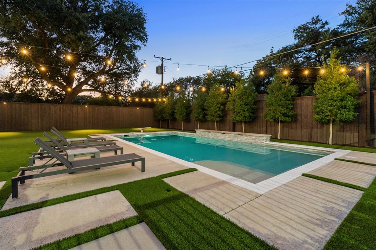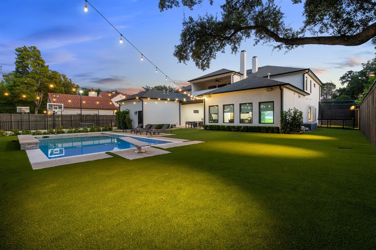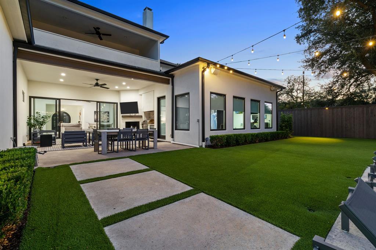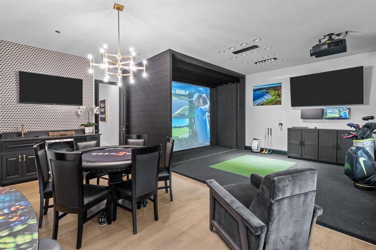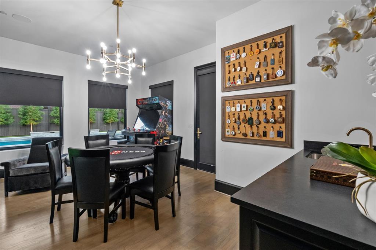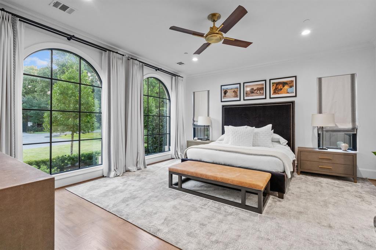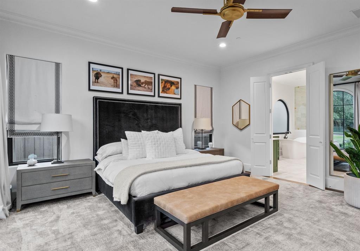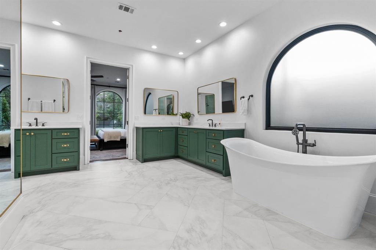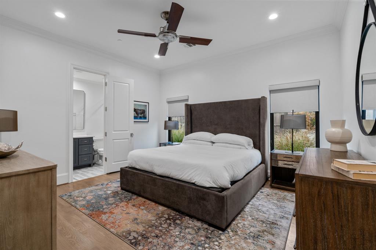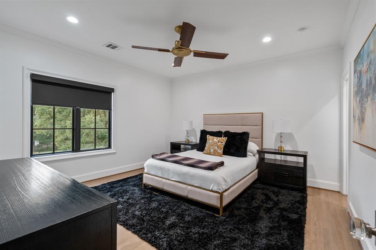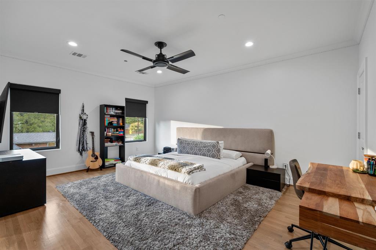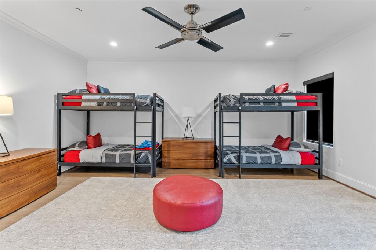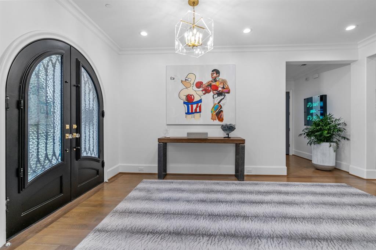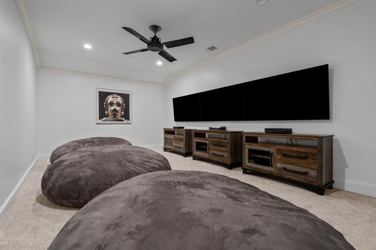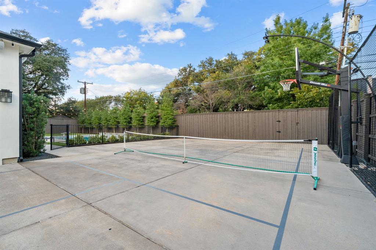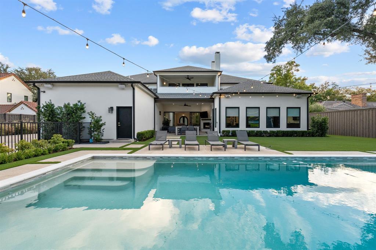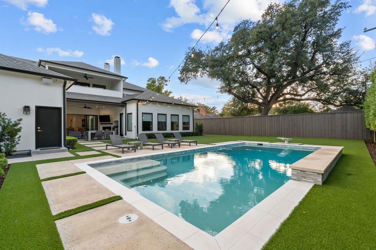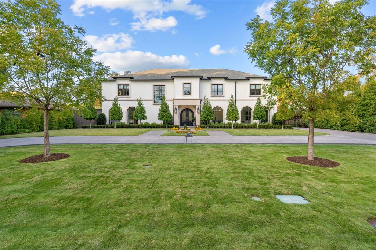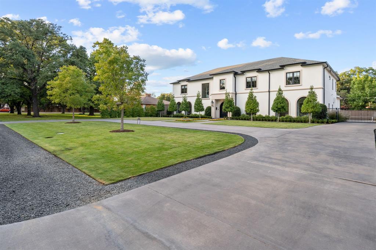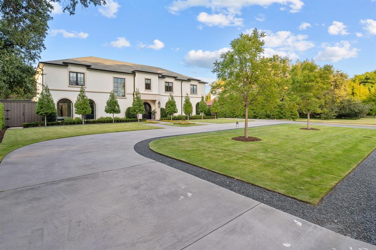4215 Beechwood Lane, Dallas, Texas
$3,800,000 (Last Listing Price)
LOADING ..
Step inside this stunning custom-built home completely renovated with exquisite attention to detail. Thoughtful design creates a luxurious and comfortable living experience. The home features two living areas that are open and spacious, with plenty of natural light pouring in from large windows, creating a warm and inviting atmosphere. The gourmet kitchen boasts top-of-the-line appliances, with ample seating for gatherings. The home sits on almost half an acre, with an outdoor living space and yard made for entertaining, featuring a sport-pickleball court, and pool surrounded by synthetic turf which lends itself to hours of play in the backyard. Bonus rooms include a game room with a golf simulator and a media-gaming room and a large gym. The home is elevator ready, so no need to worry about stairs. With a 3-car garage, you'll have ample space for all your vehicles. This home offers a perfect combination of luxury, comfort, and style.
School District: Dallas ISD
Dallas MLS #: 20252965
Representing the Seller: Listing Agent Joelle Mayer; Listing Office: Dave Perry Miller Real Estate
For further information on this home and the Dallas real estate market, contact real estate broker Douglas Newby. 214.522.1000
Property Overview
- Listing Price: $3,800,000
- MLS ID: 20252965
- Status: Sold
- Days on Market: 1064
- Updated: 3/31/2023
- Previous Status: For Sale
- MLS Start Date: 3/3/2023
Property History
- Current Listing: $3,800,000
Interior
- Number of Rooms: 6
- Full Baths: 6
- Half Baths: 1
- Interior Features:
Built-in Features
Built-in Wine Cooler
Cable TV Available
Decorative Lighting
Dry Bar
Eat-in Kitchen
Flat Screen Wiring
High Speed Internet Available
Kitchen Island
Open Floorplan
Pantry
Smart Home System
Sound System Wiring
Walk-In Closet(s)
- Flooring:
Carpet
Hardwood
Parking
- Parking Features:
Garage Single Door
Additional Parking
Circular Driveway
Electric Gate
Garage
Location
- County: Dallas
- Directions: From Midway Road, turn East onto Beechwood and the house is the second on the left. North side of the street.
Community
- Home Owners Association: None
School Information
- School District: Dallas ISD
- Elementary School: Walnuthill
- Middle School: Medrano
- High School: Jefferson
Heating & Cooling
- Heating/Cooling:
Central
Natural Gas
Utilities
- Utility Description:
Alley
City Sewer
City Water
Individual Gas Meter
Individual Water Meter
Lot Features
- Lot Size (Acres): 0.47
- Lot Size (Sqft.): 20,516.76
- Lot Dimensions: 110x190
- Lot Description:
Landscaped
Sprinkler System
- Fencing (Description):
Back Yard
Fenced
Gate
Privacy
Wood
Financial Considerations
- Price per Sqft.: $553
- Price per Acre: $8,067,941
- For Sale/Rent/Lease: For Sale
Disclosures & Reports
- Legal Description: MEADOW ESTATES SEC 3 BLK 5542 LT 79
- APN: 00000419236000000
- Block: 5542
If You Have Been Referred or Would Like to Make an Introduction, Please Contact Me and I Will Reply Personally
Douglas Newby represents clients with Dallas estate homes, architect designed homes and modern homes. Call: 214.522.1000 — Text: 214.505.9999
Listing provided courtesy of North Texas Real Estate Information Systems (NTREIS)
We do not independently verify the currency, completeness, accuracy or authenticity of the data contained herein. The data may be subject to transcription and transmission errors. Accordingly, the data is provided on an ‘as is, as available’ basis only.


