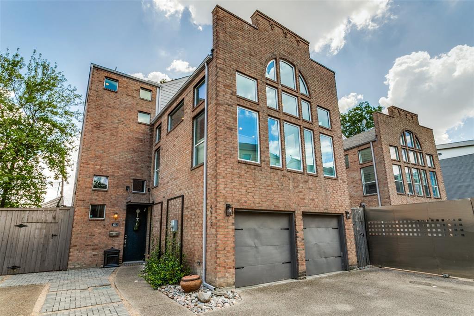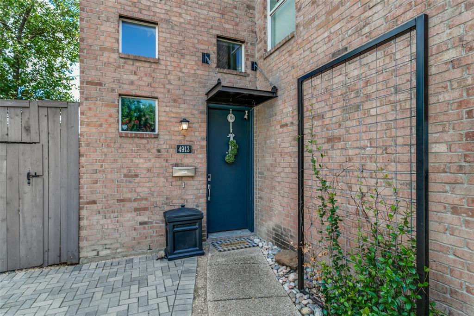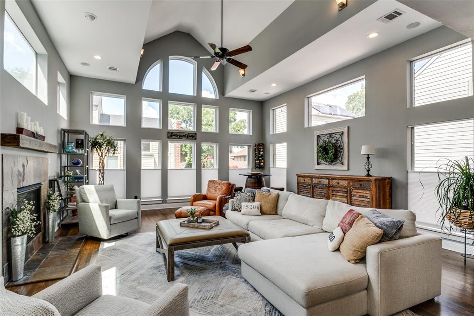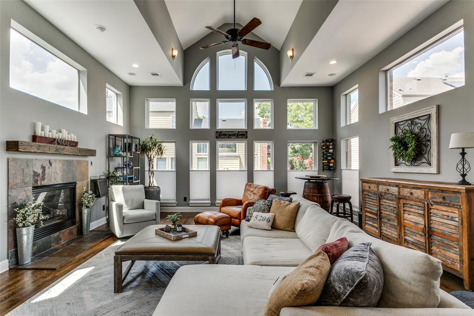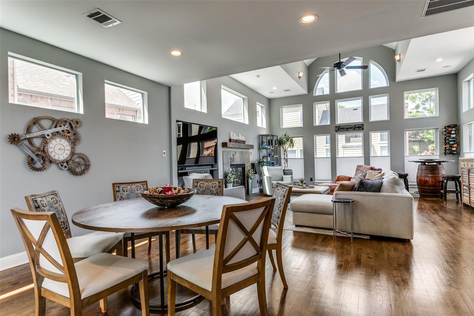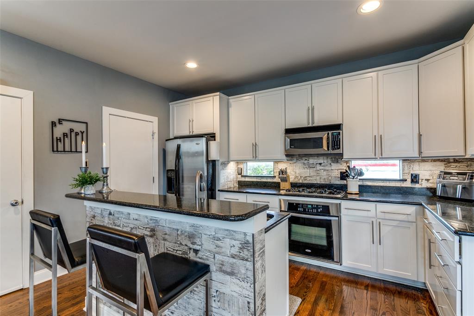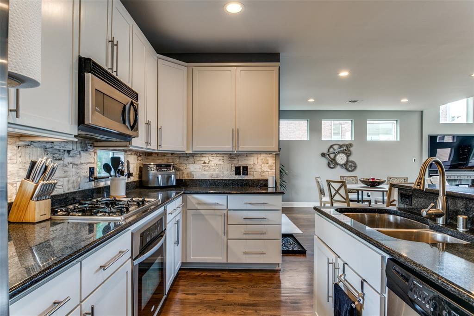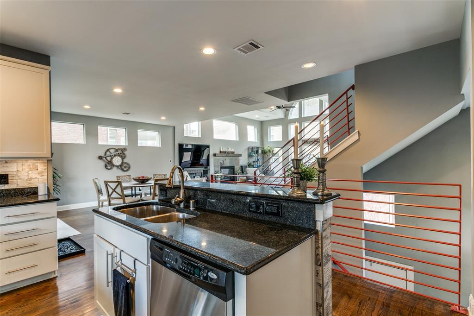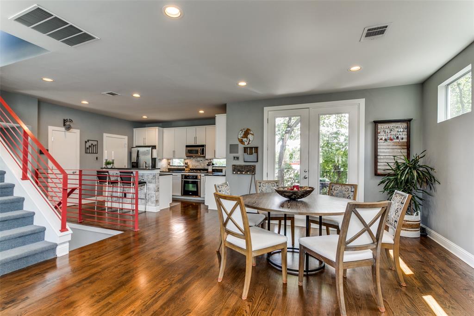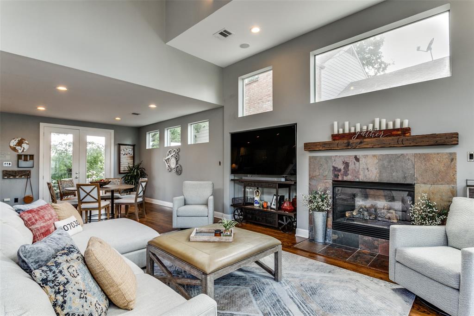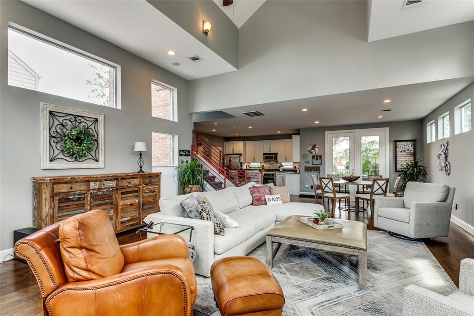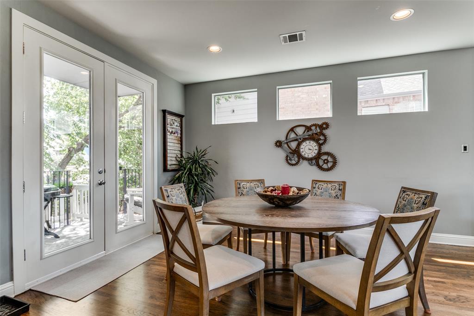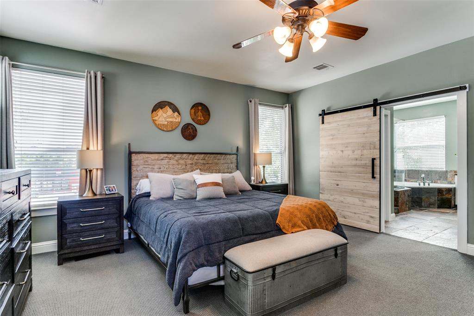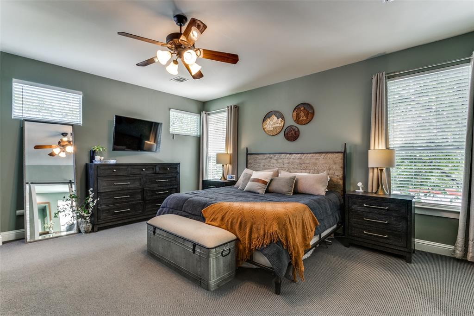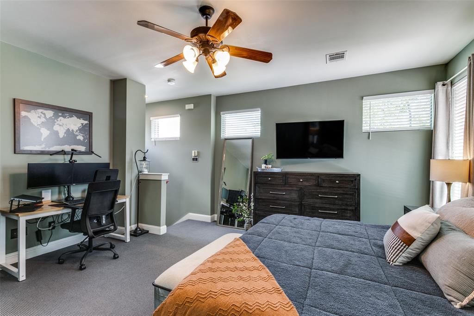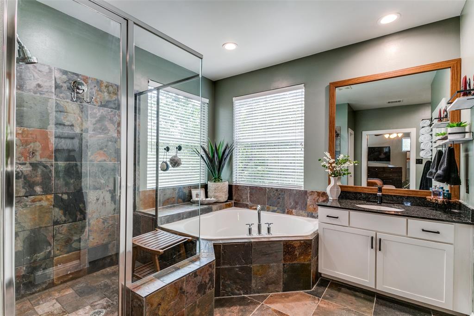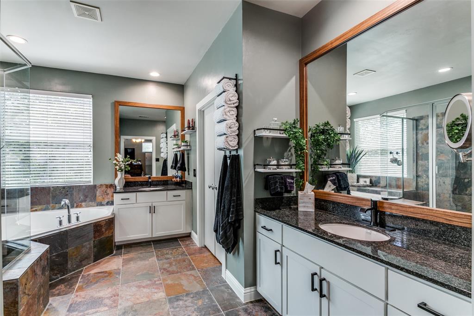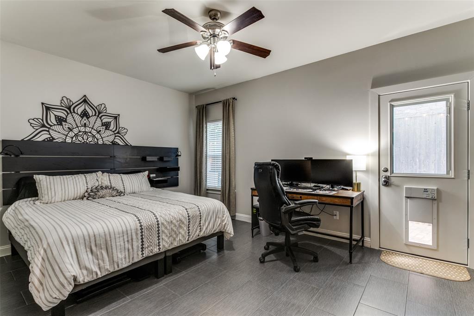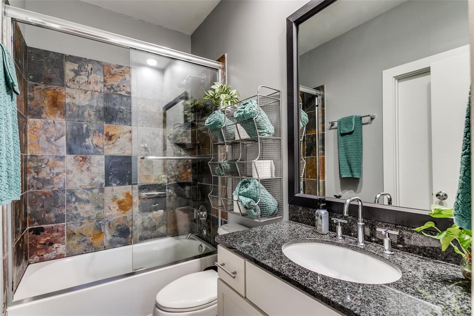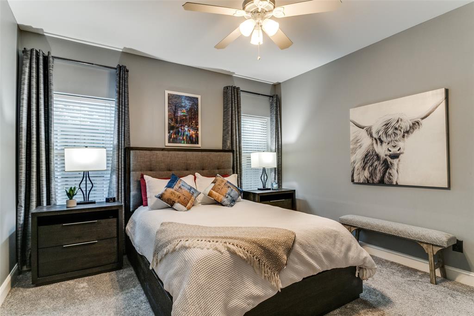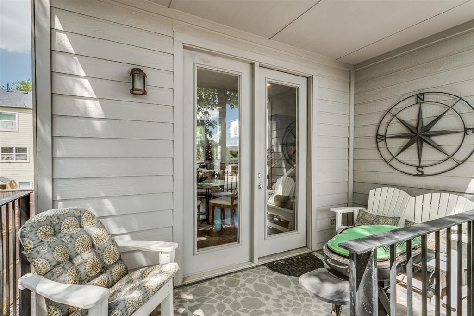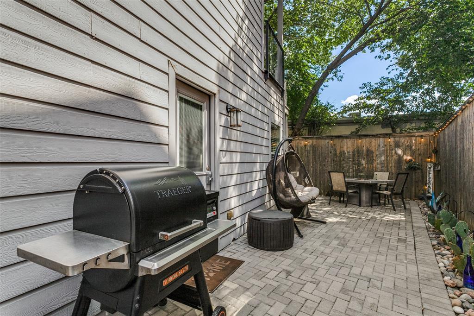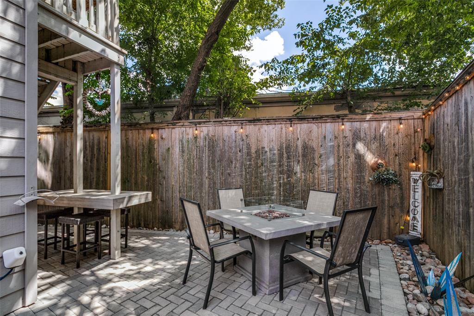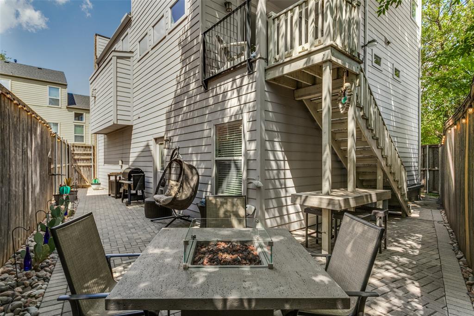4913 Alcott Street, Dallas, Texas
$729,000 (Last Listing Price)
LOADING ..
Stunning recently updated 3 story single family home with sleek, modern design. NO HOA, NO shared walls! This hidden gem near Knox-Henderson has soaring ceilings & a unique wall of windows allowing natural light to flow! SS appliances, granite counters, slate, hardwoods & gas fireplace with custom built mantle. Fresh paint throughout! The great room is perfect for entertaining with a balcony off the dining area and custom outdoor stairs, recently stained leading down to the first floor patio! Updated kitchen & island with backsplash & painted white cabinets! Private primary suite on 3rd level with custom barn door & spa-like en-suite with large jacuzzi tub. Backyard with custom built in outdoor table for entertaining! New hot water heater replaced in 2023, 2 New HVAC replaced in 2019, new roof & gutters 2019; Walking distance to restaurants, bars, shopping, Greenville & Knox Henderson! 2 Car Garage & additional private parking in front of house. Full upgrade list in transaction desk.
School District: Dallas ISD
Dallas MLS #: 20654077
Representing the Seller: Listing Agent Joy Thompson; Listing Office: Better Homes & Gardens, Winans
For further information on this home and the Dallas real estate market, contact real estate broker Douglas Newby. 214.522.1000
Property Overview
- Listing Price: $729,000
- MLS ID: 20654077
- Status: Sold
- Days on Market: 305
- Updated: 7/29/2024
- Previous Status: For Sale
- MLS Start Date: 6/26/2024
Property History
- Current Listing: $729,000
Interior
- Number of Rooms: 3
- Full Baths: 2
- Half Baths: 1
- Interior Features:
Built-in Features
Cable TV Available
Decorative Lighting
Double Vanity
Granite Counters
High Speed Internet Available
Kitchen Island
Multiple Staircases
Open Floorplan
Pantry
Vaulted Ceiling(s)
Walk-In Closet(s)
- Flooring:
Carpet
Hardwood
Slate
Tile
Parking
- Parking Features:
Additional Parking
Assigned
Covered
Direct Access
Driveway
Garage
Garage Door Opener
Garage Faces Front
Location
- County: Dallas
- Directions: East of Central, between Henderson and Fitzhugh
Community
- Home Owners Association: None
School Information
- School District: Dallas ISD
- Elementary School: Milam
- Middle School: Spence
- High School: North Dallas
Heating & Cooling
- Heating/Cooling:
Central
Fireplace(s)
Utilities
- Utility Description:
Asphalt
City Sewer
City Water
Community Mailbox
Curbs
Lot Features
- Lot Size (Acres): 0.08
- Lot Size (Sqft.): 3,659.04
- Lot Description:
Few Trees
Interior Lot
Landscaped
Sprinkler System
- Fencing (Description):
Back Yard
Fenced
Full
Gate
Privacy
Wood
Financial Considerations
- Price per Sqft.: $296
- Price per Acre: $8,678,571
- For Sale/Rent/Lease: For Sale
Disclosures & Reports
- Legal Description: MAGGIE BROWN BLK D/1999 LOT 6B
- APN: 001999000D06B0000
- Block: D1999
Contact Realtor Douglas Newby for Insights on Property for Sale
Douglas Newby represents clients with Dallas estate homes, architect designed homes and modern homes. Call: 214.522.1000 — Text: 214.505.9999
Listing provided courtesy of North Texas Real Estate Information Systems (NTREIS)
We do not independently verify the currency, completeness, accuracy or authenticity of the data contained herein. The data may be subject to transcription and transmission errors. Accordingly, the data is provided on an ‘as is, as available’ basis only.


