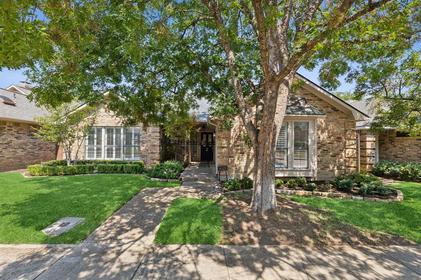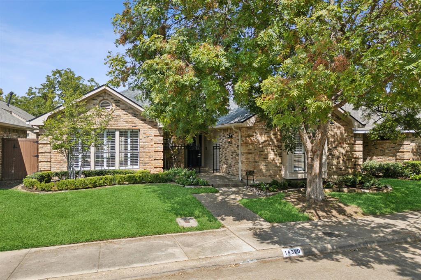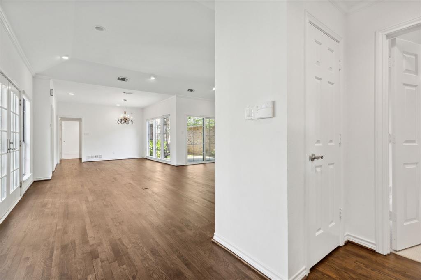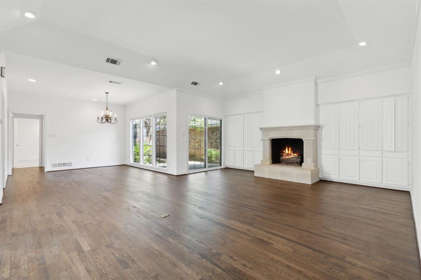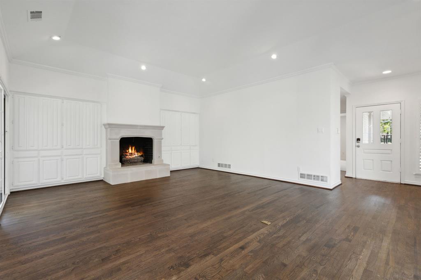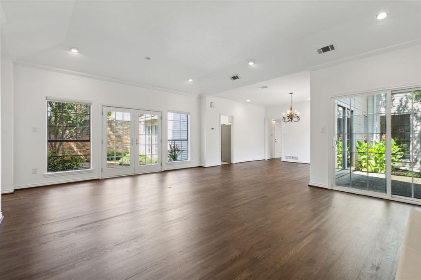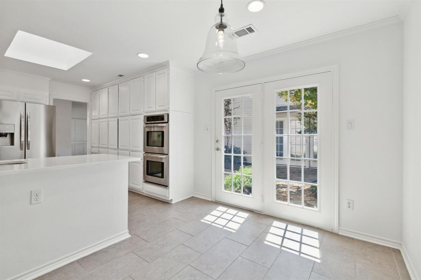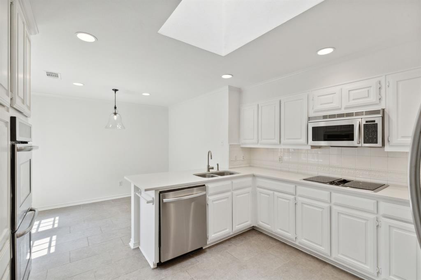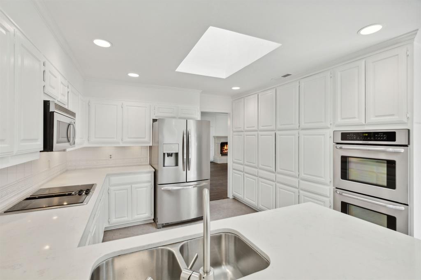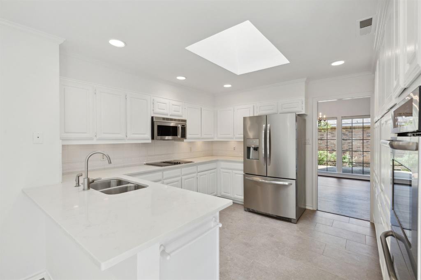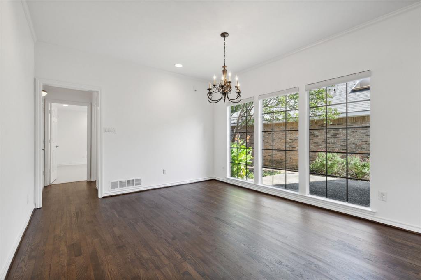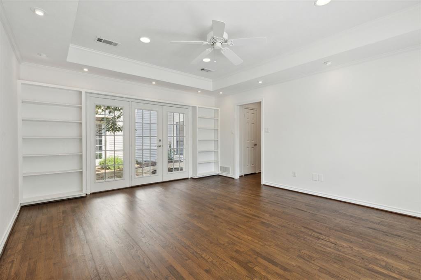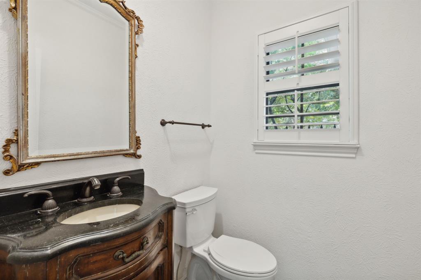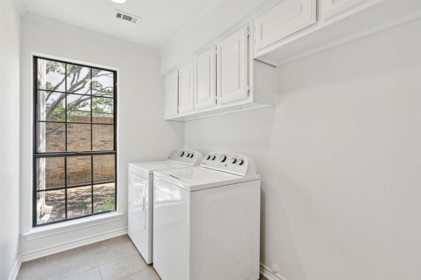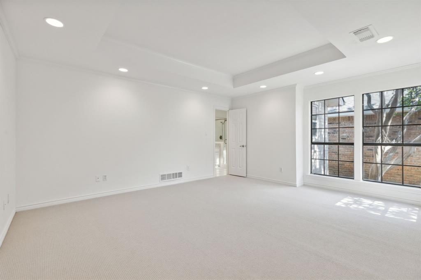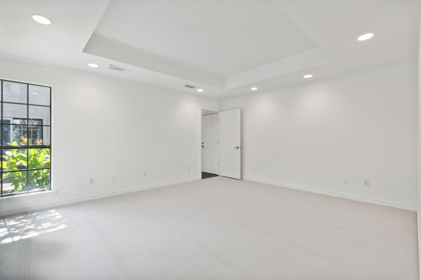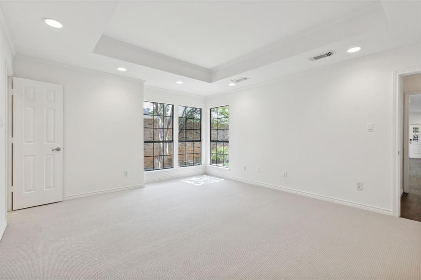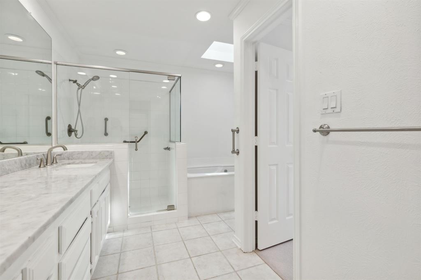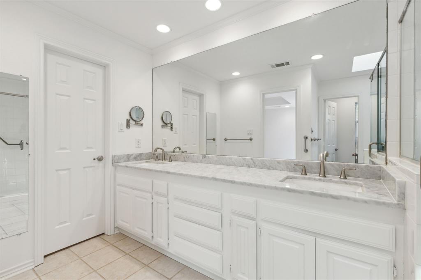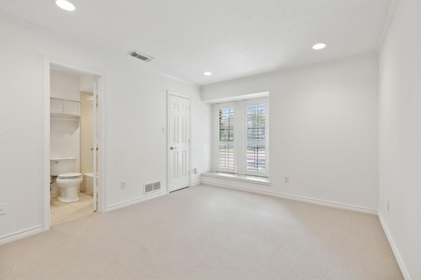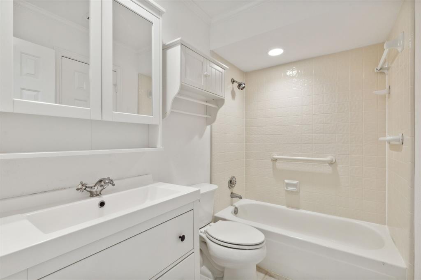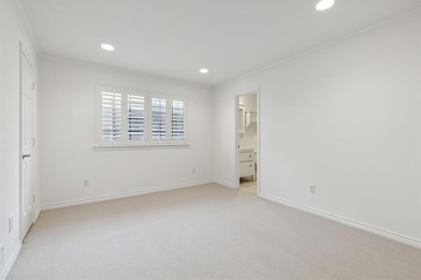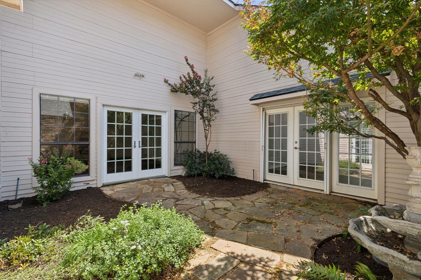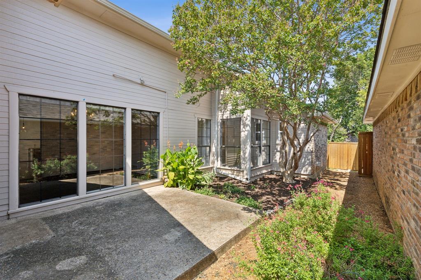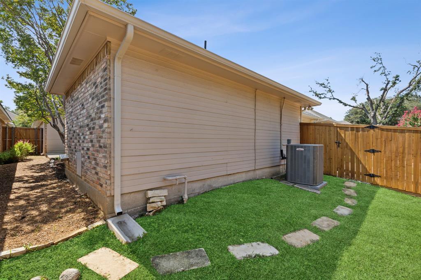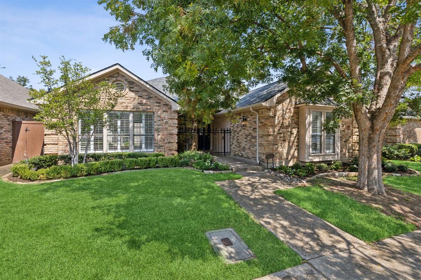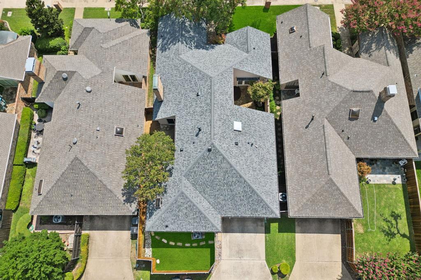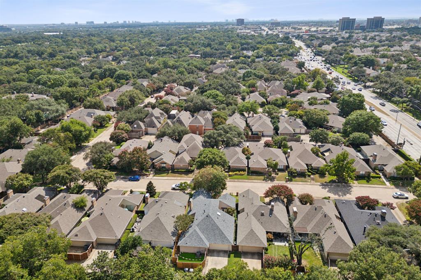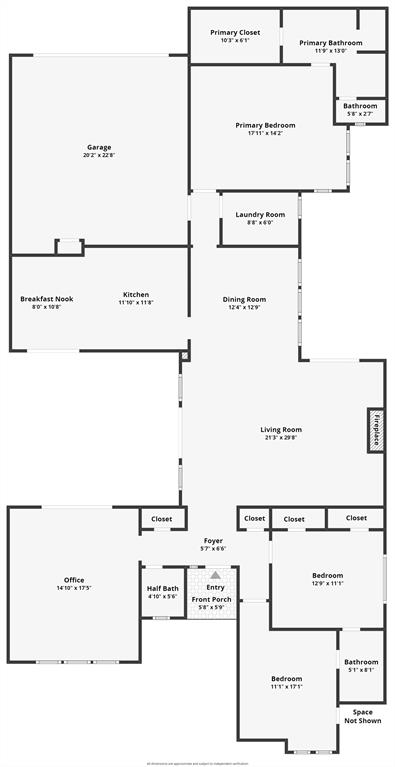14320 Regency Place, Dallas, Texas
$599,000 (Last Listing Price)
LOADING ..
This beautifully updated single-story home with fresh landscaping and shade trees is a true gem in prime North Dallas. Inside, you'll find gorgeous wood floors, high ceilings, skylights, tons of storage space and spacious rooms with custom built-ins. Large windows provide stunning views of the private backyard patio and courtyard from most rooms. The open living and dining areas flooded with natural light, create the perfect spaces for entertaining. Relax by the custom fireplace with gas logs in the living room. Spacious primary suite is privately set apart from the other bedrooms, featuring a spa bath with a jetted tub, separate shower, double vanity, and large walk-in closet. The kitchen offers abundant storage, new fridge, ovens and dishwasher. Enjoy a spacious home office with bookshelves. Featured upgrades include new wood flooring, carpeting, patio doors, fence, plumbing in guest and powder bath, and new roof and AC (2023). Conveniently located with easy access to 635, 75, DNT.
School District: Dallas ISD
Dallas MLS #: 20735464
Representing the Seller: Listing Agent Megan Thomas; Listing Office: Keller Williams Dallas Midtown
For further information on this home and the Dallas real estate market, contact real estate broker Douglas Newby. 214.522.1000
Property Overview
- Listing Price: $599,000
- MLS ID: 20735464
- Status: Sold
- Days on Market: 446
- Updated: 10/31/2024
- Previous Status: For Sale
- MLS Start Date: 9/23/2024
Property History
- Current Listing: $599,000
Interior
- Number of Rooms: 3
- Full Baths: 2
- Half Baths: 1
- Interior Features:
Built-in Features
Cable TV Available
Chandelier
Decorative Lighting
Eat-in Kitchen
Granite Counters
High Speed Internet Available
Open Floorplan
Walk-In Closet(s)
- Flooring:
Carpet
Ceramic Tile
Tile
Wood
Parking
- Parking Features:
Alley Access
Driveway
Garage
Garage Door Opener
Garage Faces Rear
Inside Entrance
Kitchen Level
Lighted
On Street
Side By Side
Location
- County: Dallas
- Directions: Traveling north on Preston; turn right onto Regency Pl.
Community
- Home Owners Association: Mandatory
School Information
- School District: Dallas ISD
- Elementary School: Anne Frank
- Middle School: Benjamin Franklin
- High School: Hillcrest
Heating & Cooling
- Heating/Cooling:
Central
Fireplace(s)
Natural Gas
Utilities
- Utility Description:
Alley
Cable Available
City Sewer
City Water
Concrete
Curbs
Dirt
Electricity Available
Electricity Connected
Sidewalk
Lot Features
- Lot Size (Acres): 0.13
- Lot Size (Sqft.): 5,488.56
- Lot Description:
Few Trees
Interior Lot
Landscaped
Sprinkler System
Subdivision
- Fencing (Description):
Wood
Financial Considerations
- Price per Sqft.: $259
- Price per Acre: $4,753,968
- For Sale/Rent/Lease: For Sale
Disclosures & Reports
- Legal Description: REGENCY PLACE BLK 5/8175 LT 5 VOL2004033/6288
- Disclosures/Reports: Aerial Photo
- APN: 00000794484180000
- Block: 58175
If You Have Been Referred or Would Like to Make an Introduction, Please Contact Me and I Will Reply Personally
Douglas Newby represents clients with Dallas estate homes, architect designed homes and modern homes. Call: 214.522.1000 — Text: 214.505.9999
Listing provided courtesy of North Texas Real Estate Information Systems (NTREIS)
We do not independently verify the currency, completeness, accuracy or authenticity of the data contained herein. The data may be subject to transcription and transmission errors. Accordingly, the data is provided on an ‘as is, as available’ basis only.


