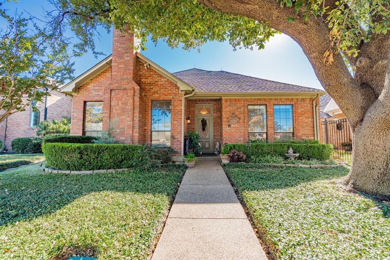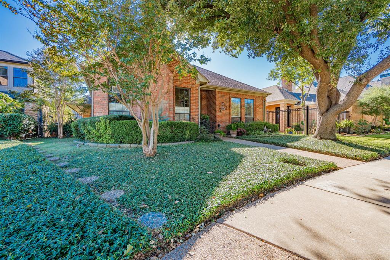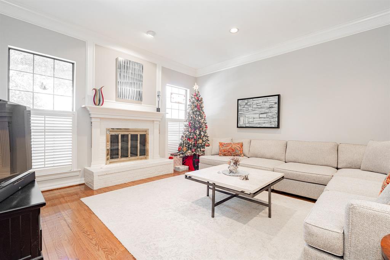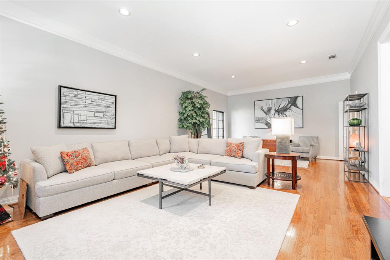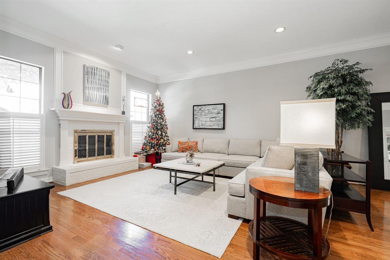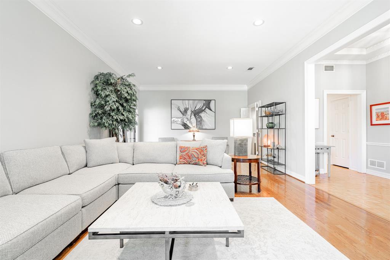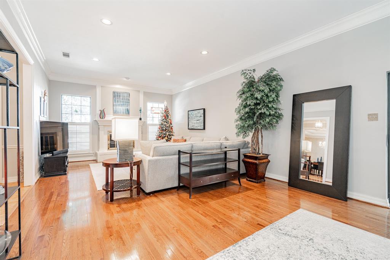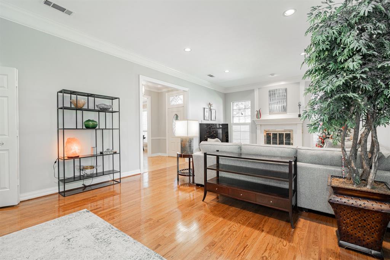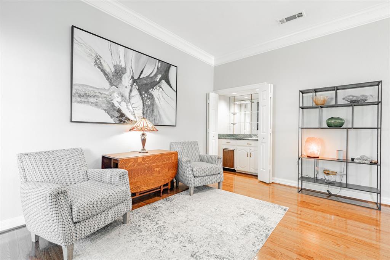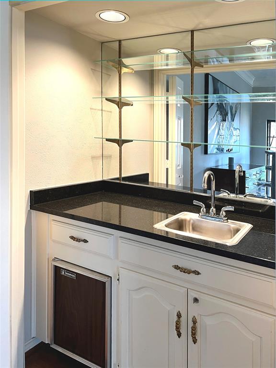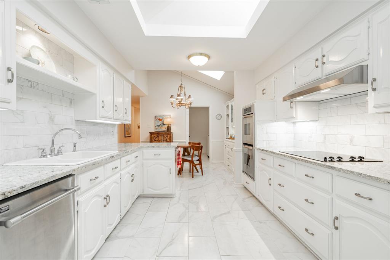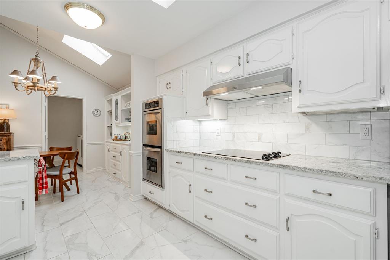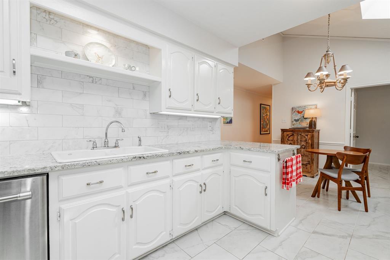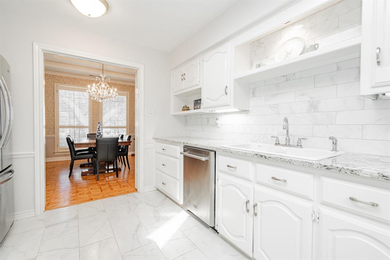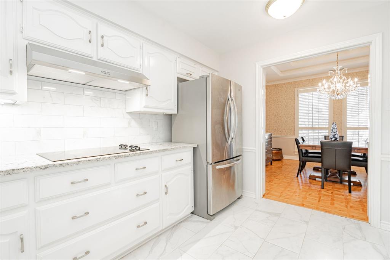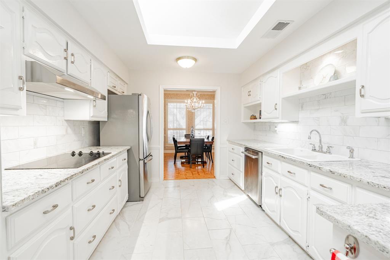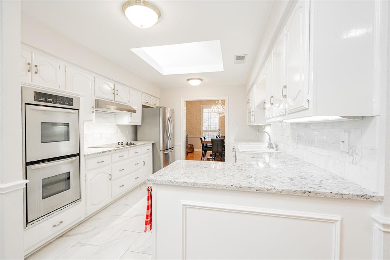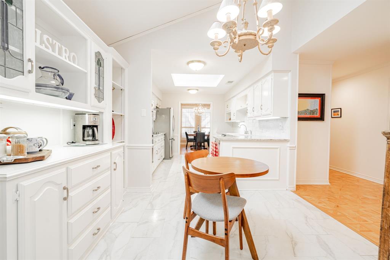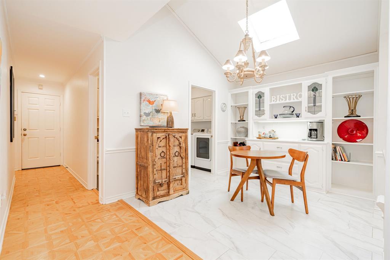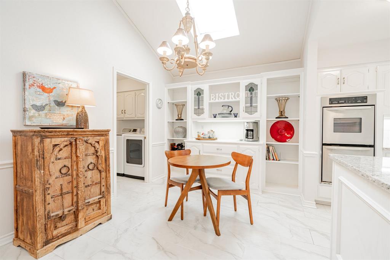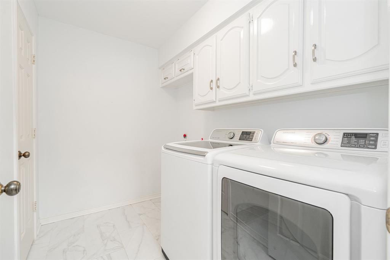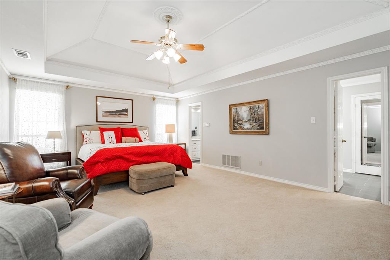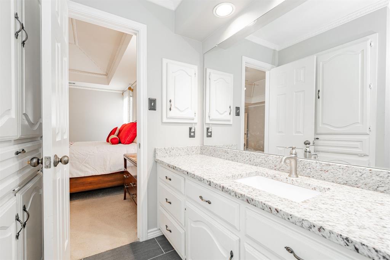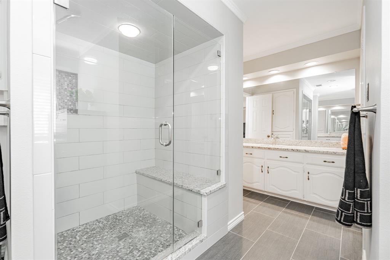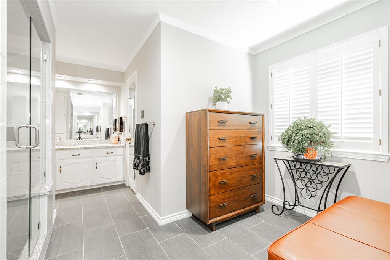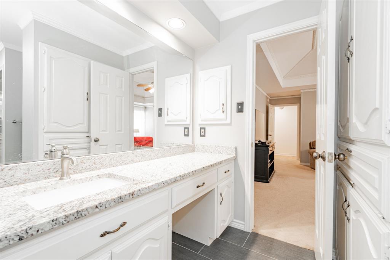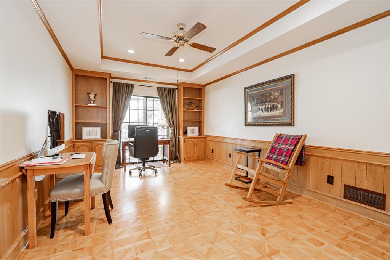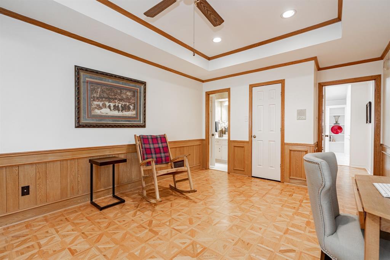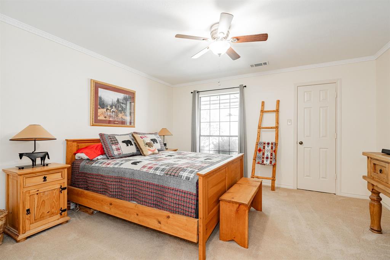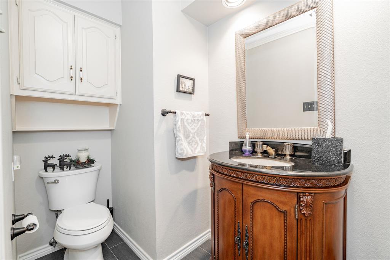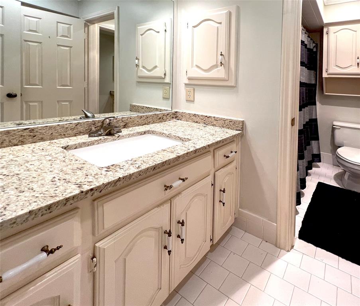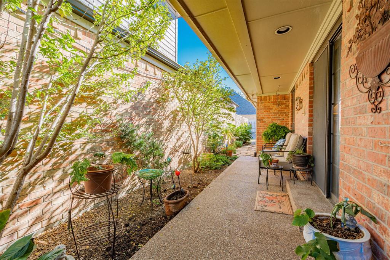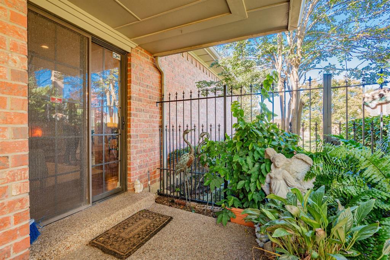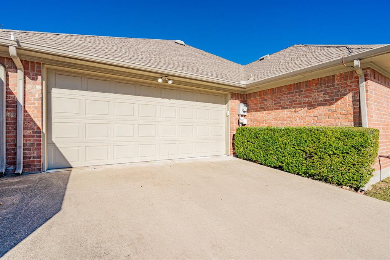5715 Encore Drive, Dallas, Texas
$649,900 (Last Listing Price)
LOADING ..
Priced below market and tucked away in a secluded cul-de-sac with guest parking in a prestigious the North Dallas enclave, this stunning one story, North facing, 2,590 s.f., 3 bed, 2.5 bath home blends elegance and comfort with modern amenities and classic design. Located near shopping, dining, and entertainment, it offers easy access to major airports for convenience. Off the grande foyer, the spacious living room with a gas-log fireplace, wet bar, and hardwood floors offers access to the private serene courtyard with lush greenery. The elegant formal dining, with tray ceiling and ornate trim, boasts rich parquet floors. The updated kitchen features marble floors, granite countertops, stainless appliances, breakfast with built-ins and skylights. The master suite boasts tray ceilings, a sitting area, and a luxurious updated bath with separate vanities, separate closets, a walk-in shower and a dressing area. Two additional guest bedrooms offer ample space and privacy. With a two-car garage and abundant storage, this home is a true North Dallas gem.
School District: Dallas ISD
Dallas MLS #: 20782703
Representing the Seller: Listing Agent Aidan Flores; Listing Office: Coldwell Banker Realty
For further information on this home and the Dallas real estate market, contact real estate broker Douglas Newby. 214.522.1000
Property Overview
- Listing Price: $649,900
- MLS ID: 20782703
- Status: Sold
- Days on Market: 153
- Updated: 4/23/2025
- Previous Status: For Sale
- MLS Start Date: 11/22/2024
Property History
- Current Listing: $649,900
- Original Listing: $669,900
Interior
- Number of Rooms: 3
- Full Baths: 2
- Half Baths: 1
- Interior Features:
Built-in Features
Cable TV Available
Chandelier
Decorative Lighting
Double Vanity
Granite Counters
High Speed Internet Available
Pantry
Vaulted Ceiling(s)
Wainscoting
Walk-In Closet(s)
Wet Bar
- Flooring:
Carpet
Ceramic Tile
Marble
Parquet
Wood
Parking
- Parking Features:
Alley Access
Epoxy Flooring
Garage Door Opener
Garage Faces Rear
Location
- County: Dallas
- Directions: 635 to Preston Road, North to Encore Drive on LHS right before Spring Valley.
Community
- Home Owners Association: Mandatory
School Information
- School District: Dallas ISD
- Elementary School: Pershing
- Middle School: Benjamin Franklin
- High School: Hillcrest
Heating & Cooling
- Heating/Cooling:
Central
Natural Gas
Utilities
- Utility Description:
Cable Available
City Sewer
City Water
Curbs
Natural Gas Available
Sidewalk
Lot Features
- Lot Size (Acres): 0.14
- Lot Size (Sqft.): 5,880.6
- Lot Description:
Cul-De-Sac
Few Trees
Landscaped
Sprinkler System
- Fencing (Description):
Brick
Wrought Iron
Financial Considerations
- Price per Sqft.: $251
- Price per Acre: $4,814,074
- For Sale/Rent/Lease: For Sale
Disclosures & Reports
- Restrictions: Deed
- Disclosures/Reports: Deed Restrictions
- APN: 00741500020050000
- Block: 2/7415
Contact Realtor Douglas Newby for Insights on Property for Sale
Douglas Newby represents clients with Dallas estate homes, architect designed homes and modern homes. Call: 214.522.1000 — Text: 214.505.9999
Listing provided courtesy of North Texas Real Estate Information Systems (NTREIS)
We do not independently verify the currency, completeness, accuracy or authenticity of the data contained herein. The data may be subject to transcription and transmission errors. Accordingly, the data is provided on an ‘as is, as available’ basis only.


