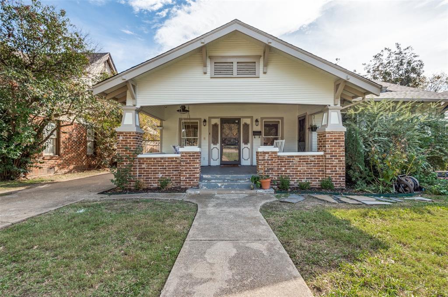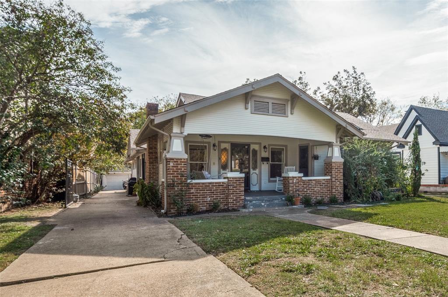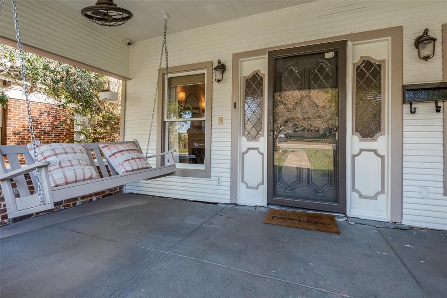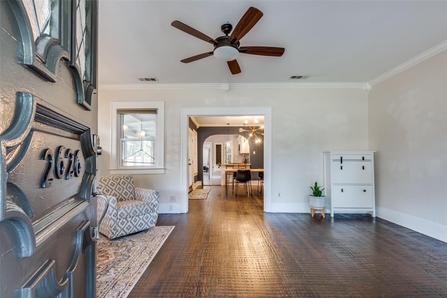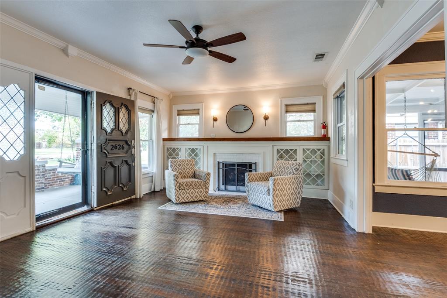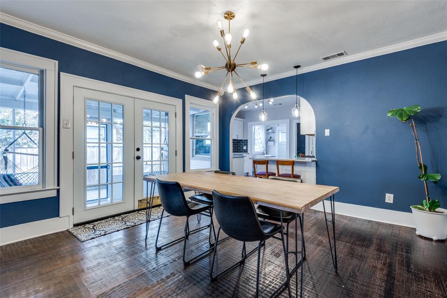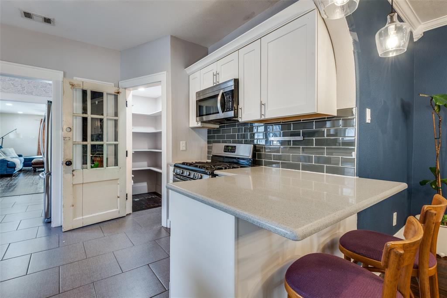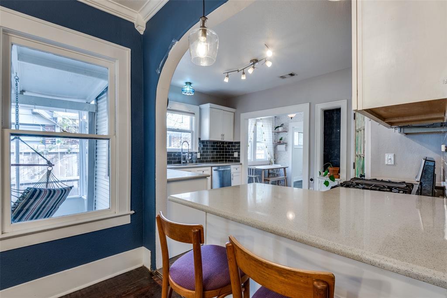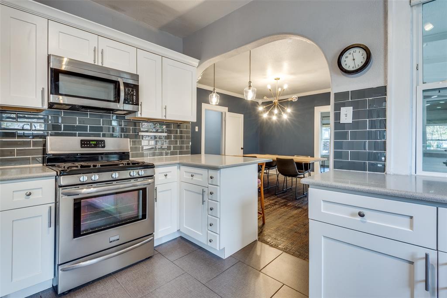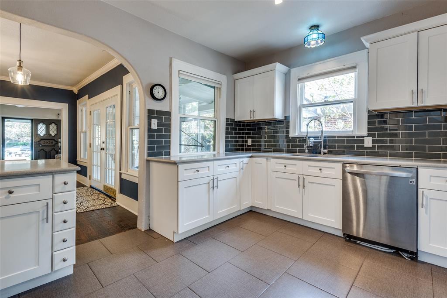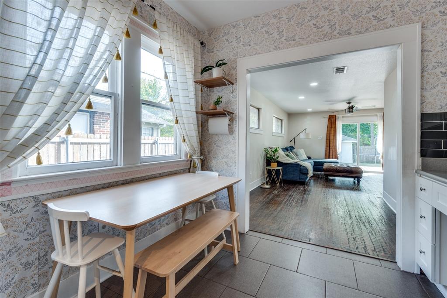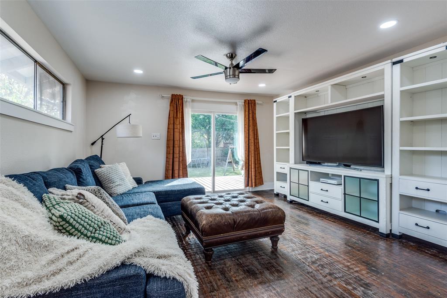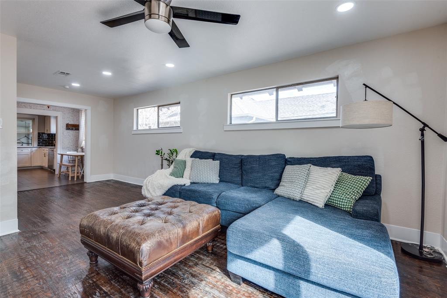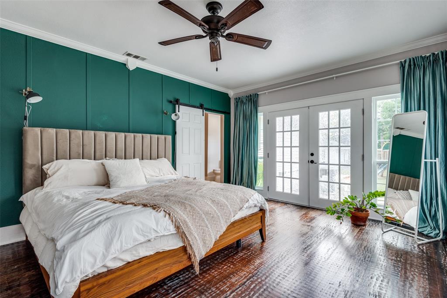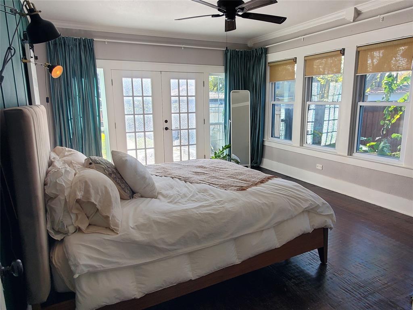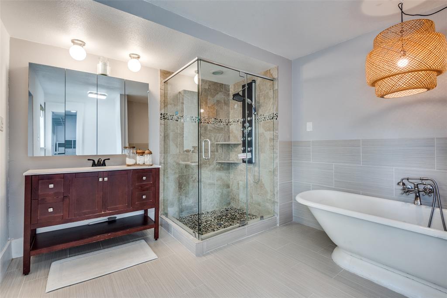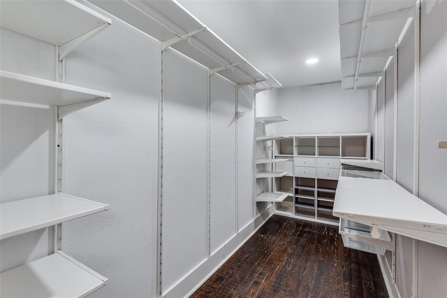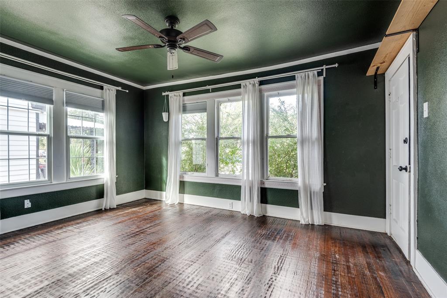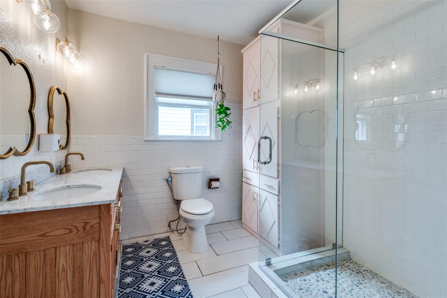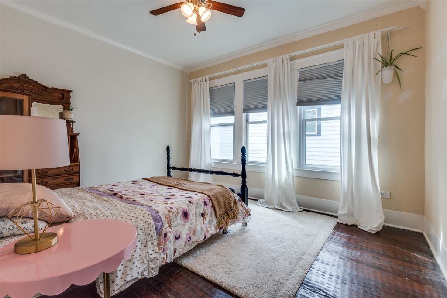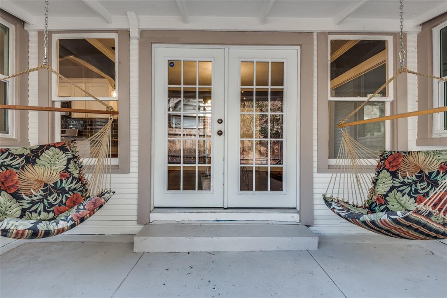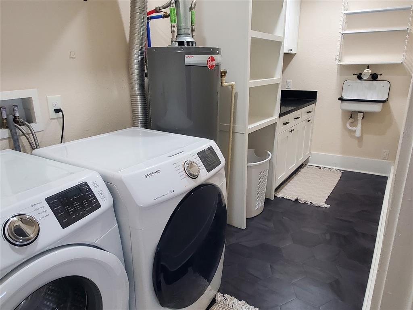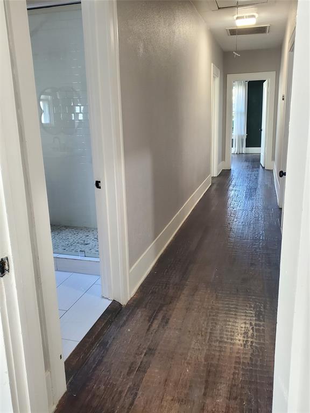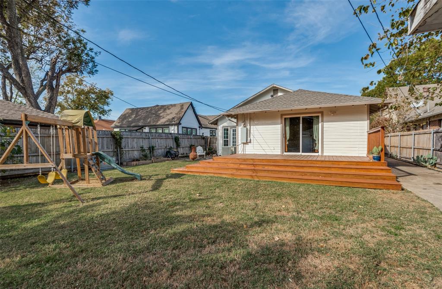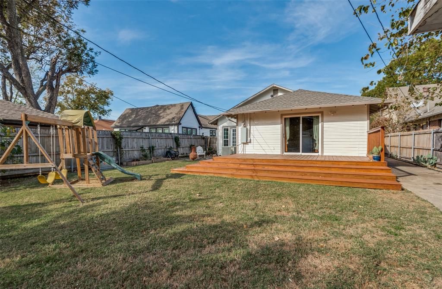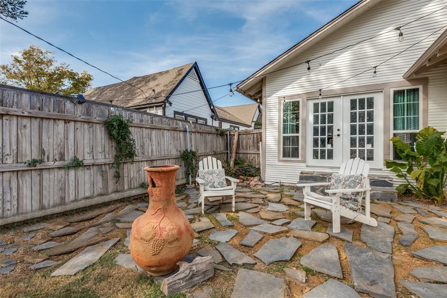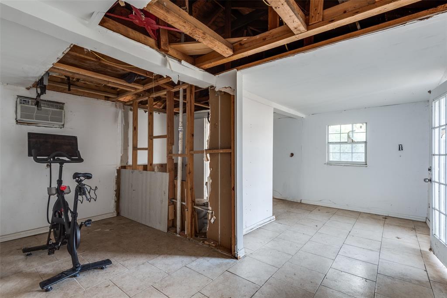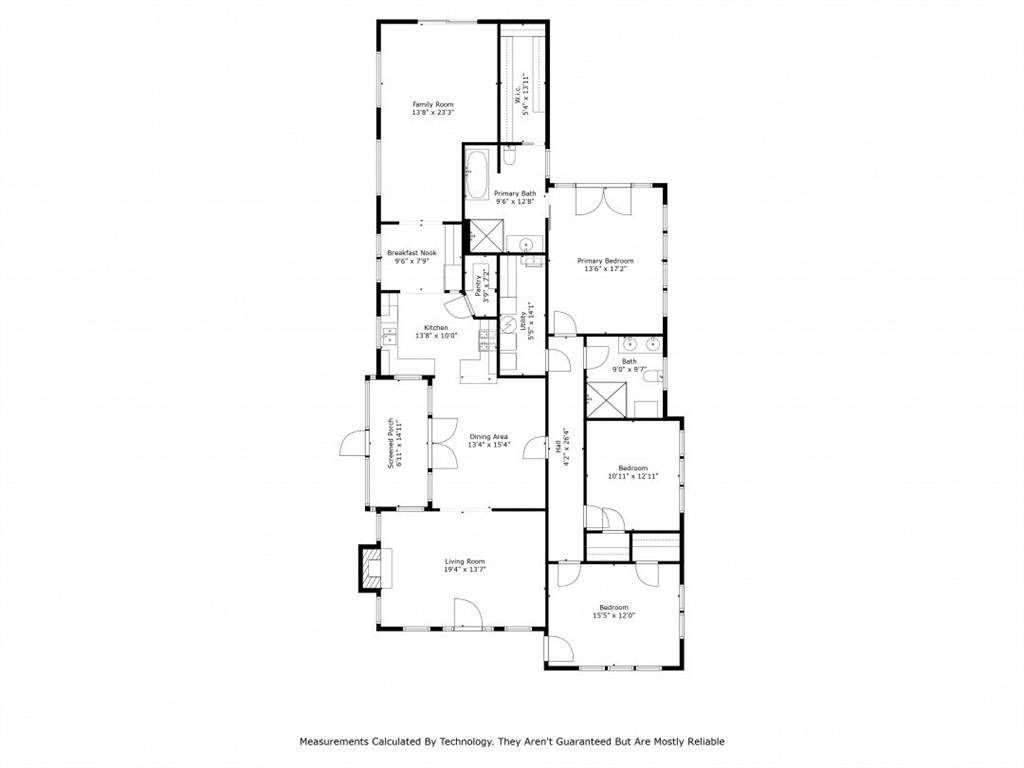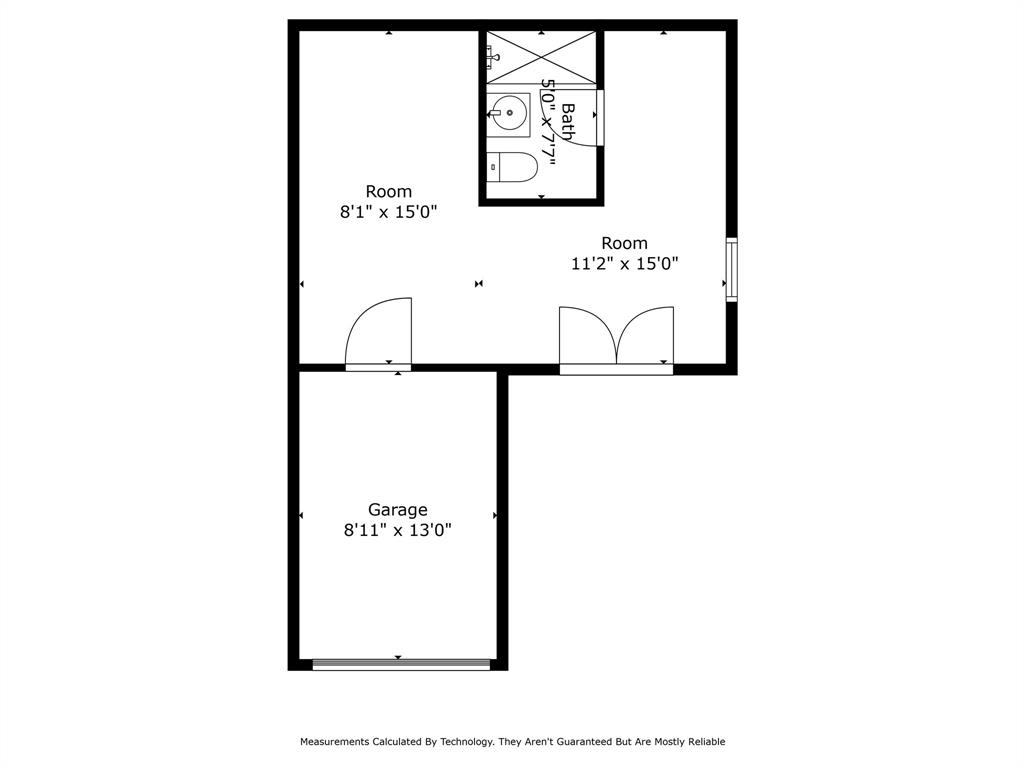2626 Park Row Avenue, Dallas, Texas
$500,000Architect Clifford D. Hutsell
LOADING ..
Step into a piece of Dallas history in this Clifford D. Hutsell Craftsman Bungalow in the South Blvd - Park Row Historic District. Updated with modern features, but tastefully restored to maintain its classic character, this home is nestled on a sprawling front yard with ample space to play, plant or decorate. Ease the day away and watch the world go by from the swing on the sweeping front porch. Walk into a light filled living room anchored by hand-scraped hardwood floors and a beautifully restored fireplace that sets a warm and inviting tone. Windows flanking the front door were added and a fabulous dining room overlooks a screened in sunroom allowing natural light to flood the rooms. The kitchen boasts an extended walk-in pantry, gas stove and a sunny breakfast nook with a coffee bar that enhances the kitchen’s functionality and charm for morning routines. A second living room is tucked away and opens up to a newly added deck with views of the spacious backyard. The sunlit primary suite is bright and airy with wraparound windows and a spa-like bathroom complete with a soaker tub and frameless glass shower. A walk-in closet with a storage organization system and private access to the backyard make it a sumptuous retreat. The bedrooms are spacious and well lit from numerous windows and the hall bathroom is a dream with a stunning vanity, storage and frameless glass shower. The utility room features a sink and cabinets, making chores a breeze. Bring your imagination to the unfinished Mother-in-Law suite that includes plumbing & electricity. Discover the perfect blend of historical charm & modern comforts in this Dallas gem that creates an ideal setting for leisure & entertainment. Mere minutes to Downtown, Uptown, Deep Ellum and Trinity Groves. Brand new roof Nov 2024. Seller is offering $5k to be used at Buyer's discretion.
School District: Dallas ISD
Dallas MLS #: 20787409
Representing the Seller: Listing Agent Sheri Carcano; Listing Office: Coldwell Banker Apex, REALTORS
Representing the Buyer: Contact realtor Douglas Newby of Douglas Newby & Associates if you would like to see this property. Call: 214.522.1000 — Text: 214.505.9999
Property Overview
- Listing Price: $500,000
- MLS ID: 20787409
- Status: Under Contract
- Days on Market: 380
- Updated: 12/15/2024
- Previous Status: For Sale
- MLS Start Date: 11/29/2024
Property History
- Current Listing: $500,000
- Original Listing: $515,000
Interior
- Number of Rooms: 3
- Full Baths: 2
- Half Baths: 0
- Interior Features:
Cedar Closet(s)
Decorative Lighting
Eat-in Kitchen
In-Law Suite Floorplan
Natural Woodwork
Pantry
- Flooring:
Tile
Wood
Parking
- Parking Features:
Concrete
Driveway
Garage
Garage Door Opener
Guest
Location
- County: Dallas
- Directions: Please Use GPS
Community
- Home Owners Association: None
School Information
- School District: Dallas ISD
- Elementary School: Dunbar
- Middle School: Dade
- High School: Madison
Heating & Cooling
- Heating/Cooling:
Central
Utilities
- Utility Description:
City Sewer
City Water
Electricity Connected
Individual Gas Meter
Individual Water Meter
Sidewalk
Lot Features
- Lot Size (Acres): 0.2
- Lot Size (Sqft.): 8,799.12
- Lot Description:
Interior Lot
Lrg. Backyard Grass
- Fencing (Description):
Fenced
Gate
Wood
Wrought Iron
Financial Considerations
- Price per Sqft.: $236
- Price per Acre: $2,475,248
- For Sale/Rent/Lease: For Sale
Disclosures & Reports
- Legal Description: EDGEWOOD BLK 9/1286 LOT 7
- Disclosures/Reports: Historical
- APN: 00000147352000000
- Block: 9/128
If You Have Been Referred or Would Like to Make an Introduction, Please Contact Me and I Will Reply Personally
Douglas Newby represents clients with Dallas estate homes, architect designed homes and modern homes. Call: 214.522.1000 — Text: 214.505.9999
Listing provided courtesy of North Texas Real Estate Information Systems (NTREIS)
We do not independently verify the currency, completeness, accuracy or authenticity of the data contained herein. The data may be subject to transcription and transmission errors. Accordingly, the data is provided on an ‘as is, as available’ basis only.


