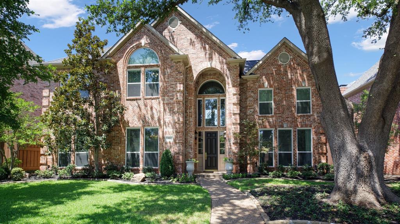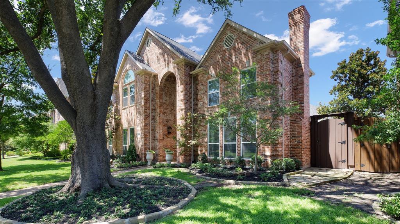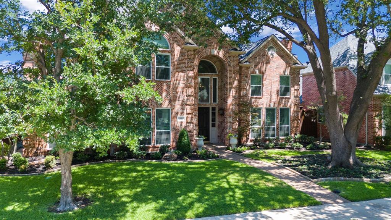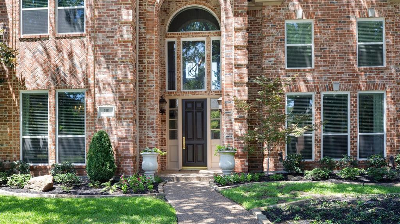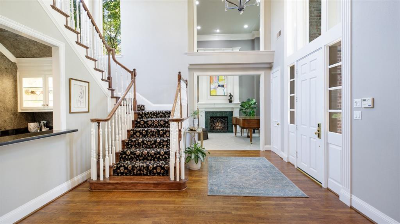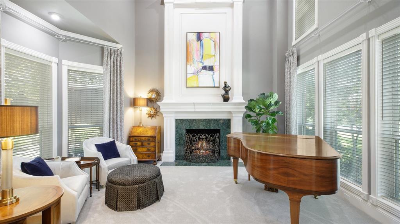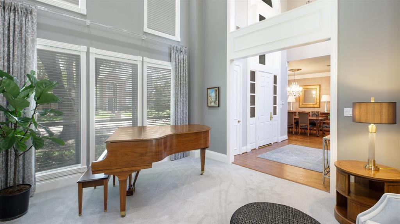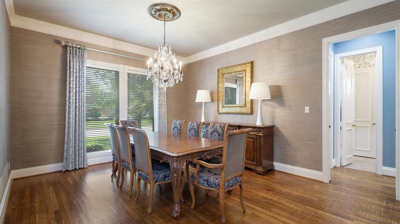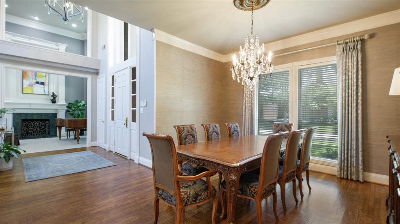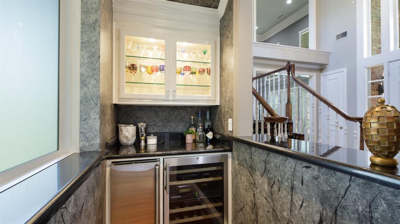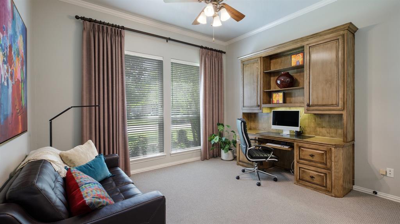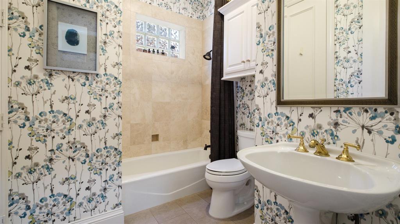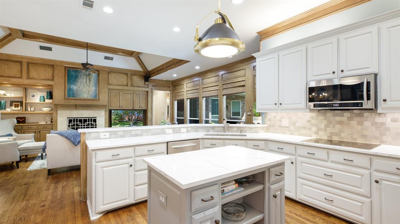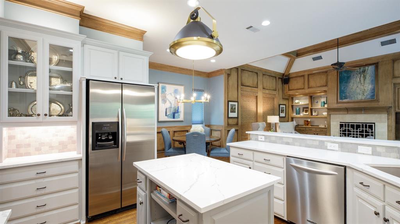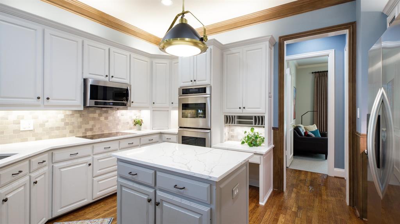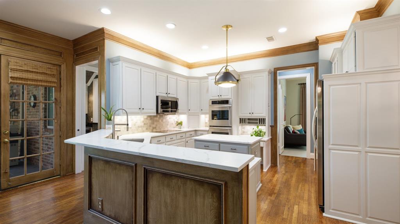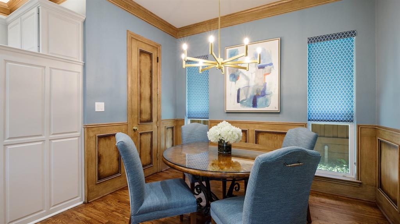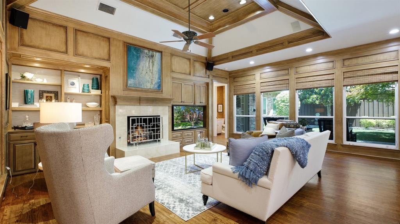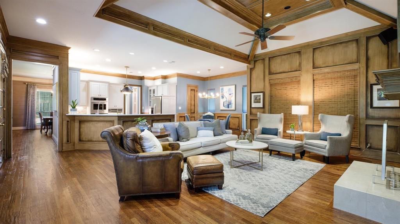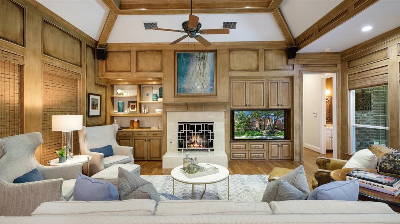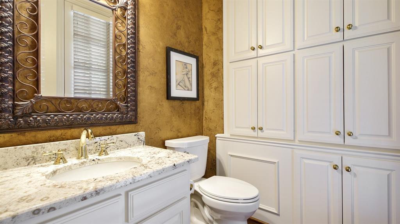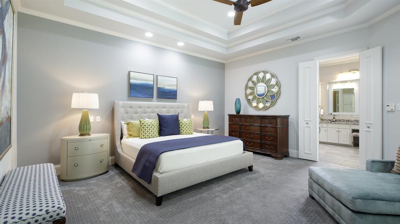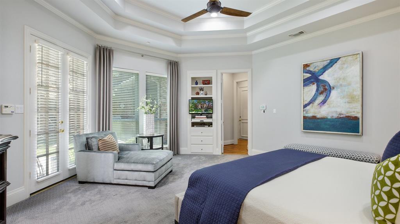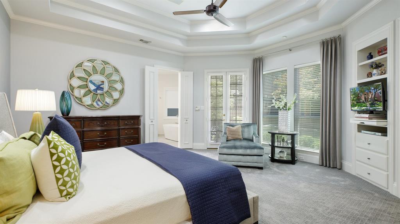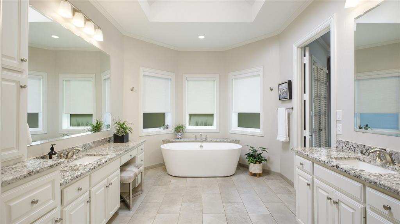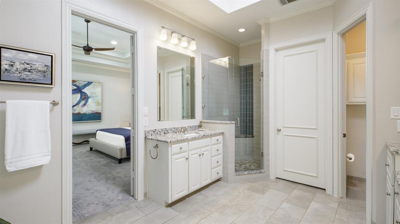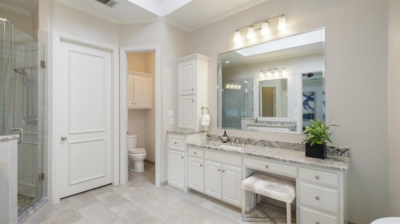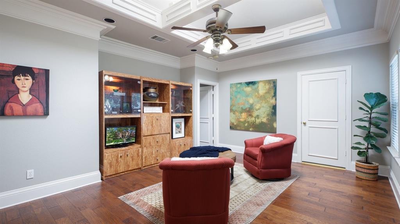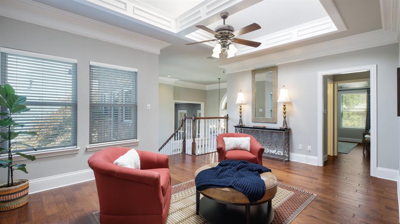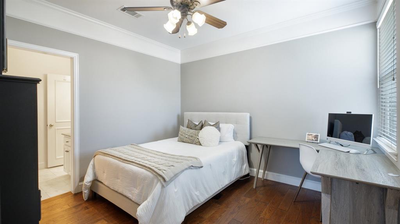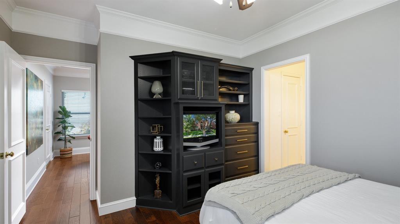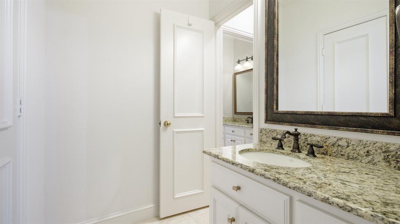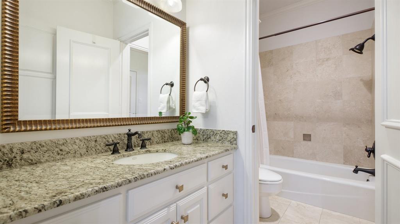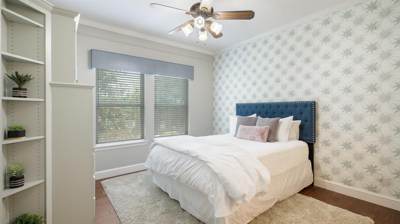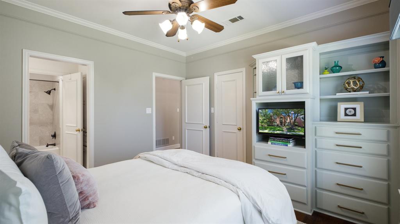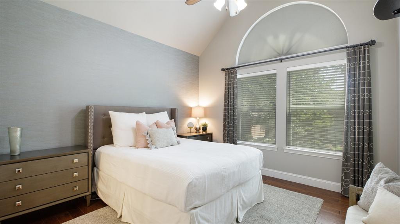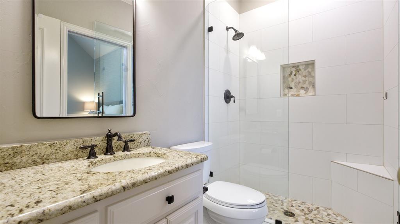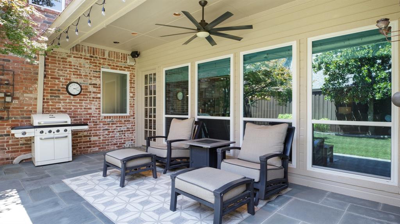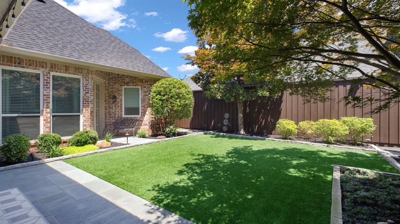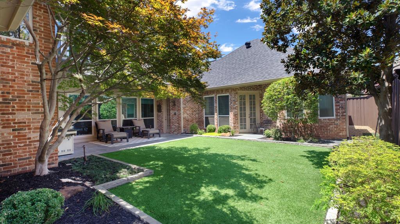5111 Beckington Lane, Dallas, Texas
$1,100,000 (Last Listing Price)
LOADING ..
Welcome to a home where timeless elegance meets modern updates, offered for the first time by its original owner. Situated in the highly sought-after guard gated community of Oaktree. Step inside to discover beautifully updated interiors bathed in natural light. Hardwood floors flow seamlessly through the main living areas, creating a warm and inviting ambiance. The home’s layout features a formal living and dining room perfect for hosting gatherings, whether intimate or grand. At the heart of the home lies the updated kitchen, a chef’s dream with gleaming quartz countertops, a spacious island, stainless steel appliances, and ample storage. The kitchen opens effortlessly to the living room, where a cozy fireplace anchors the space. A wall of windows frames views of the private backyard, flooding the area with light and bringing the outdoors in. The main level is thoughtfully designed with convenience in mind, offering a serene primary suite and a welcoming guest bedroomwith & bathroom. Upstairs, the layout expands to include three additional bedrooms, two full bathrooms, and a versatile game room—perfect for family fun. Outside, the private backyard is a low-maintenance retreat with lush astro turf, offering a picturesque setting for relaxation, play, or entertaining year-round. Located in one of the area’s most exclusive neighborhoods, it combines security, serenity, and close proximity to shopping, dining, and top-rated schools. Roof-2023, new windows.foundation
School District: Plano ISD
Dallas MLS #: 20804879
Representing the Seller: Listing Agent Andrea Miller; Listing Office: Keller Williams Realty DPR
For further information on this home and the Dallas real estate market, contact real estate broker Douglas Newby. 214.522.1000
Property Overview
- Listing Price: $1,100,000
- MLS ID: 20804879
- Status: Sold
- Days on Market: 62
- Updated: 4/10/2025
- Previous Status: For Sale
- MLS Start Date: 2/21/2025
Property History
- Current Listing: $1,100,000
Interior
- Number of Rooms: 5
- Full Baths: 4
- Half Baths: 1
- Interior Features:
Built-in Wine Cooler
Cable TV Available
Decorative Lighting
Flat Screen Wiring
High Speed Internet Available
Paneling
Sound System Wiring
Vaulted Ceiling(s)
Wet Bar
- Flooring:
Ceramic Tile
Luxury Vinyl Plank
Wood
Parking
- Parking Features:
Storage
Location
- County: Collin
- Directions: From Dallas North Tollway North; Exit to Frankford; Right on Frankford; Left on Stonehollow; Left on Ambergate; Home is on the left side.
Community
- Home Owners Association: Mandatory
School Information
- School District: Plano ISD
- Elementary School: Haggar
- Middle School: Frankford
- High School: Shepton
Heating & Cooling
- Heating/Cooling:
Central
Natural Gas
Utilities
- Utility Description:
City Sewer
City Water
Lot Features
- Lot Size (Acres): 0.19
- Lot Size (Sqft.): 8,276.4
- Fencing (Description):
Wood
Financial Considerations
- Price per Sqft.: $294
- Price per Acre: $5,789,474
- For Sale/Rent/Lease: For Sale
Disclosures & Reports
- Legal Description: OAKTREE PHASE ONE (CDA), BLK 2/8738, LOT 23
- APN: R257100202301
- Block: 2
Contact Realtor Douglas Newby for Insights on Property for Sale
Douglas Newby represents clients with Dallas estate homes, architect designed homes and modern homes. Call: 214.522.1000 — Text: 214.505.9999
Listing provided courtesy of North Texas Real Estate Information Systems (NTREIS)
We do not independently verify the currency, completeness, accuracy or authenticity of the data contained herein. The data may be subject to transcription and transmission errors. Accordingly, the data is provided on an ‘as is, as available’ basis only.


