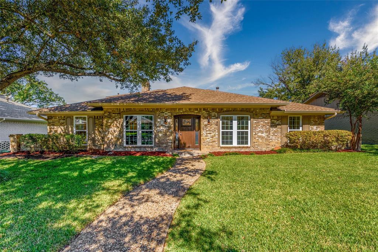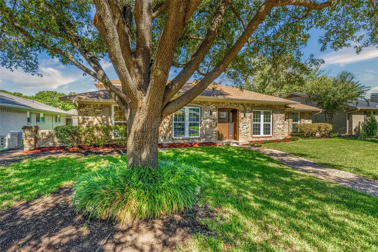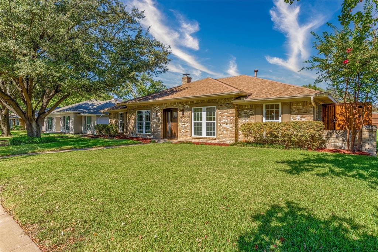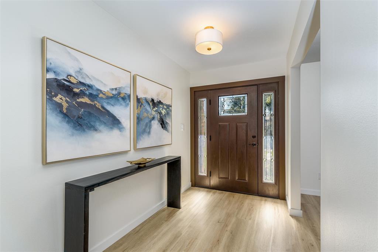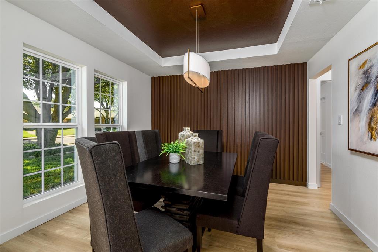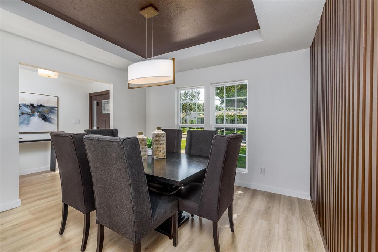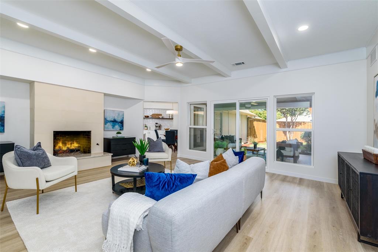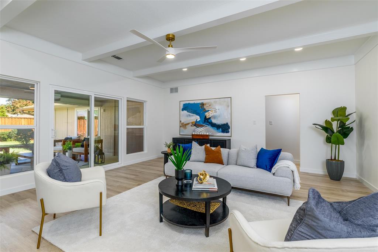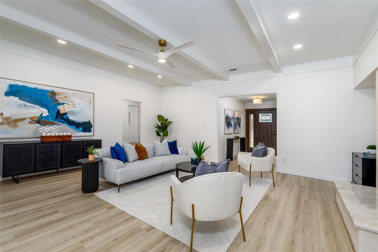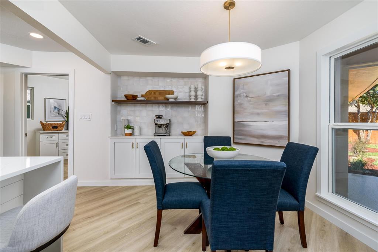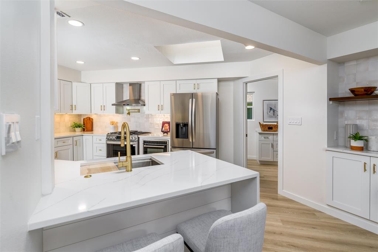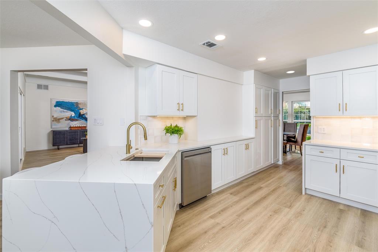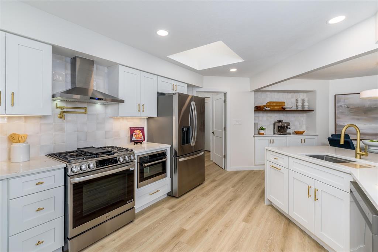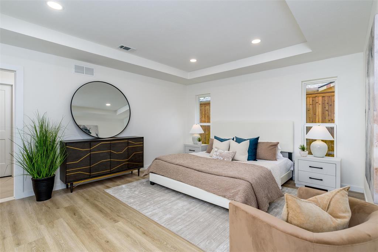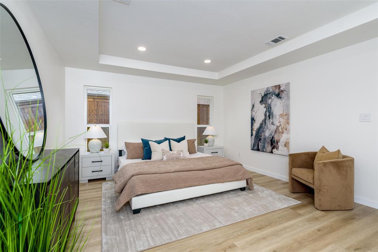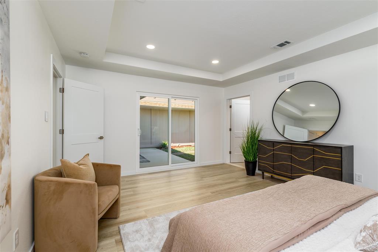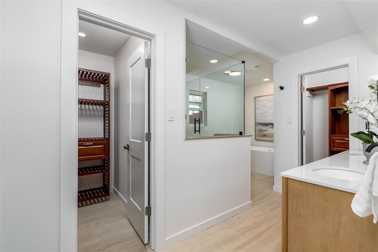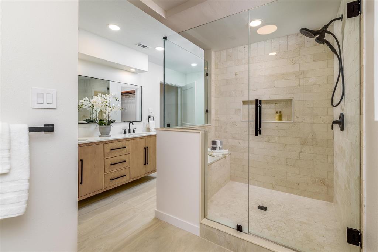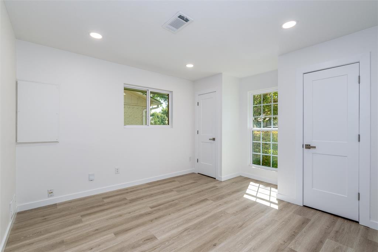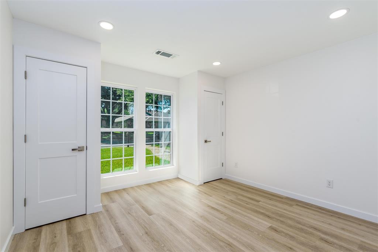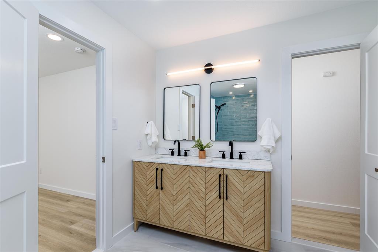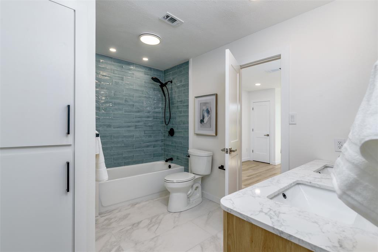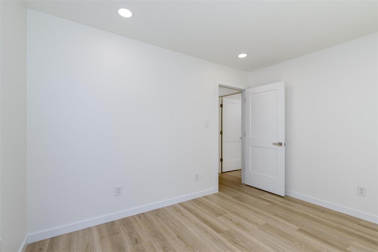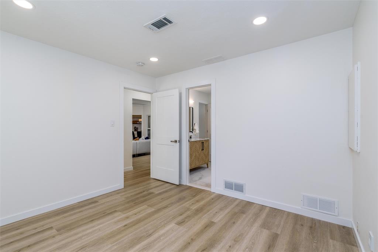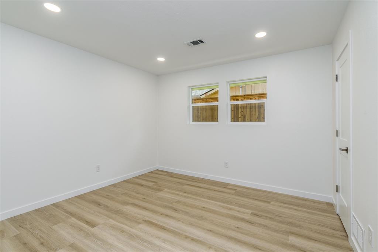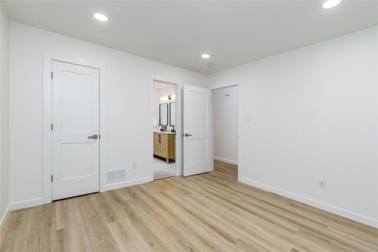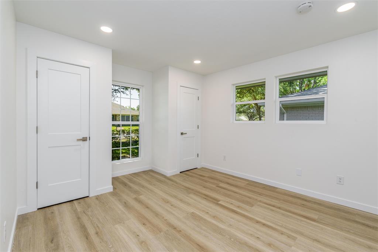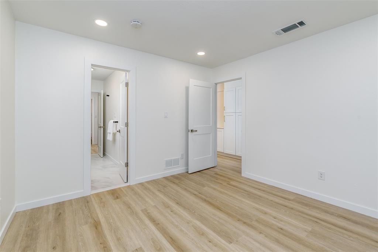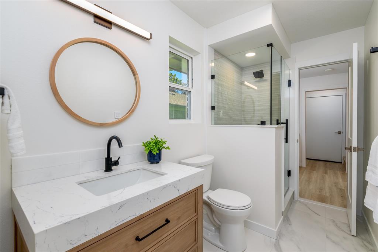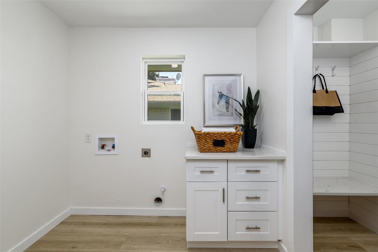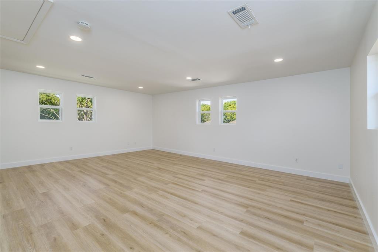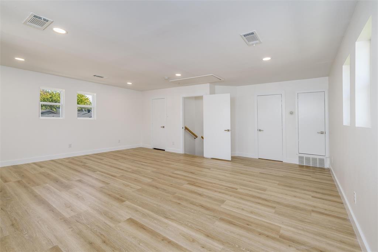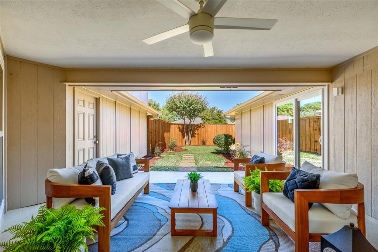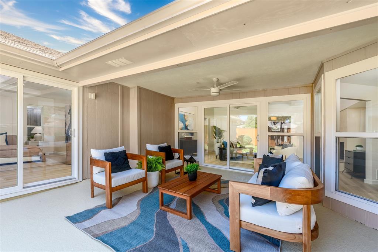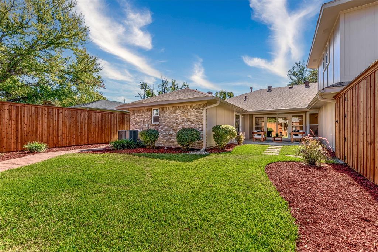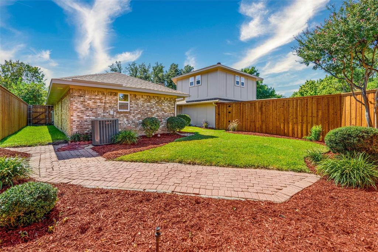7313 Bluefield Drive, Dallas, Texas
$925,000 (Last Listing Price)
LOADING ..
Welcome to your dream home in the highly sought-after neighborhood of Prestonwood! This stunning property boasts 5 spacious bedrooms, two inviting living rooms, and two dining areas—perfect for both entertaining and family living. The large upstairs living room could easily double as a 6th bedroom as well, equipped with two closets! This extensive home renovation has included replacement of windows, all flooring, paint through out, cabinets, bathrooms, kitchen, lights, landscaping, fireplace facade, board on board fence, mailbox and doors! With 5 bedrooms, there is plenty of opportunity to transition one into a home office and still have room for the family or guests! No lack of natural light here either! The covered patio is large enough to entertain, grill, etc. This home has been brought back to life with the updates and ready for the new owner. Located just a short drive from award-winning Richardson schools, and close to all of Dallas's best private schools, shopping, dining, and downtown Dallas, the location makes this property a commuter's dream, being only 14 miles from Dallas Love Field Airport. Don't miss the chance to make this Prestonwood gem your own!
School District: Richardson ISD
Dallas MLS #: 20813974
Representing the Seller: Listing Agent Bethany Hart; Listing Office: Ebby Halliday, REALTORS
For further information on this home and the Dallas real estate market, contact real estate broker Douglas Newby. 214.522.1000
Property Overview
- Listing Price: $925,000
- MLS ID: 20813974
- Status: Sold
- Days on Market: 104
- Updated: 4/24/2025
- Previous Status: For Sale
- MLS Start Date: 1/10/2025
Property History
- Current Listing: $925,000
- Original Listing: $939,000
Interior
- Number of Rooms: 5
- Full Baths: 3
- Half Baths: 0
- Interior Features:
Cable TV Available
Cedar Closet(s)
Decorative Lighting
High Speed Internet Available
In-Law Suite Floorplan
Walk-In Closet(s)
- Flooring:
Carpet
Ceramic Tile
Luxury Vinyl Plank
Parking
- Parking Features:
Alley Access
Driveway
Epoxy Flooring
Garage
Garage Door Opener
Garage Faces Rear
Garage Single Door
Inside Entrance
Lighted
Location
- County: Dallas
- Directions: Please use GPS.
Community
- Home Owners Association: Voluntary
School Information
- School District: Richardson ISD
- Elementary School: Bowie
- High School: Pearce
Heating & Cooling
- Heating/Cooling:
Central
Utilities
- Utility Description:
Alley
Cable Available
City Sewer
City Water
Concrete
Curbs
Electricity Connected
Individual Gas Meter
Individual Water Meter
Natural Gas Available
Sidewalk
Lot Features
- Lot Size (Acres): 0.19
- Lot Size (Sqft.): 8,189.28
- Lot Description:
Few Trees
Interior Lot
Landscaped
Lrg. Backyard Grass
Sprinkler System
Subdivision
- Fencing (Description):
Wood
Financial Considerations
- Price per Sqft.: $303
- Price per Acre: $4,920,213
- For Sale/Rent/Lease: For Sale
Disclosures & Reports
- APN: 00000797704100000
- Block: T/8195
Contact Realtor Douglas Newby for Insights on Property for Sale
Douglas Newby represents clients with Dallas estate homes, architect designed homes and modern homes. Call: 214.522.1000 — Text: 214.505.9999
Listing provided courtesy of North Texas Real Estate Information Systems (NTREIS)
We do not independently verify the currency, completeness, accuracy or authenticity of the data contained herein. The data may be subject to transcription and transmission errors. Accordingly, the data is provided on an ‘as is, as available’ basis only.


