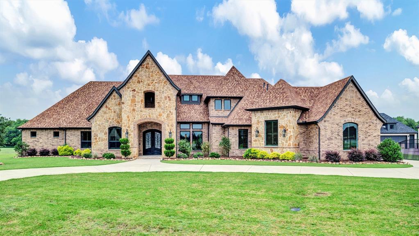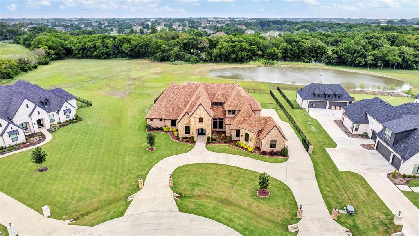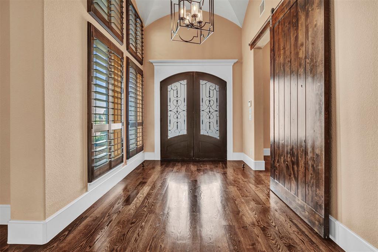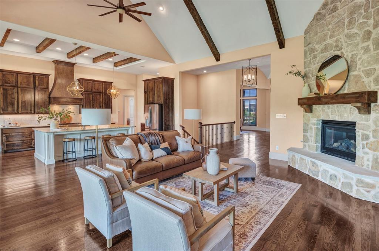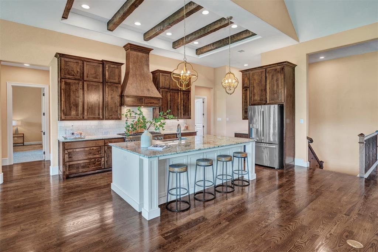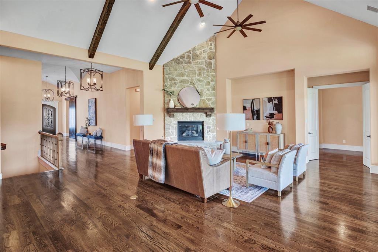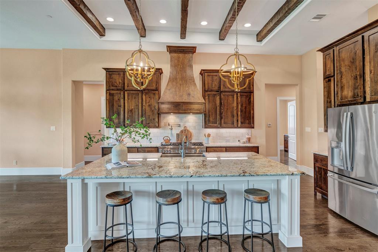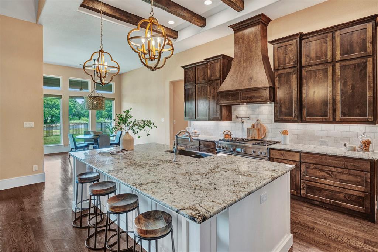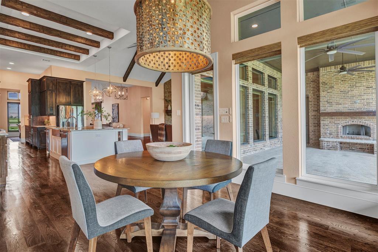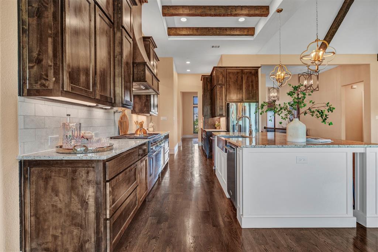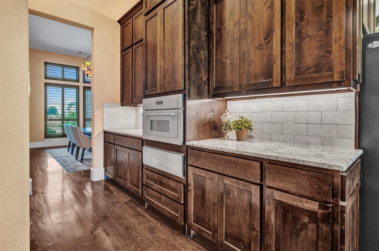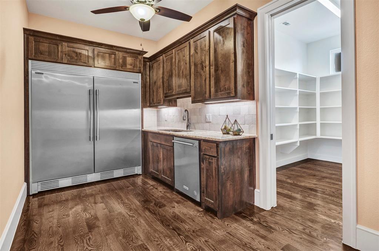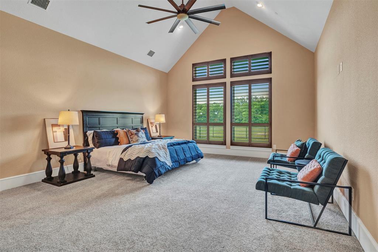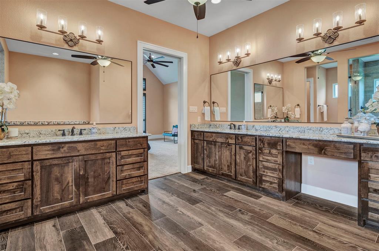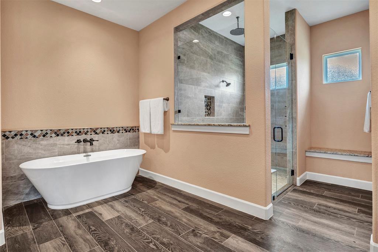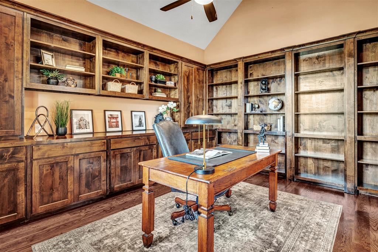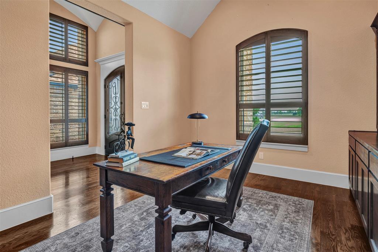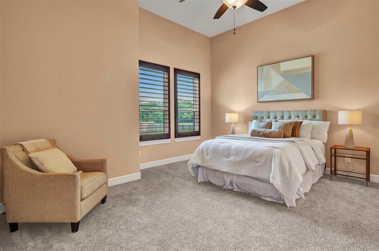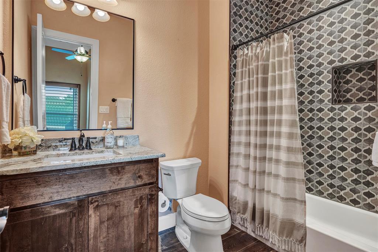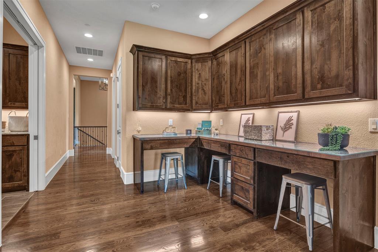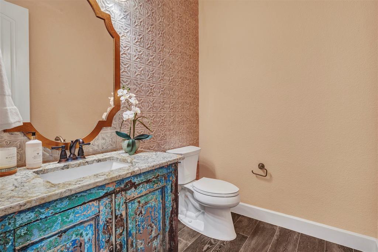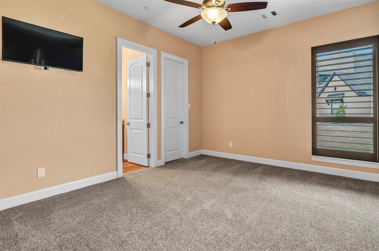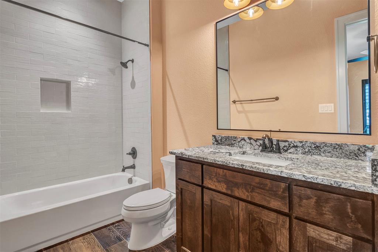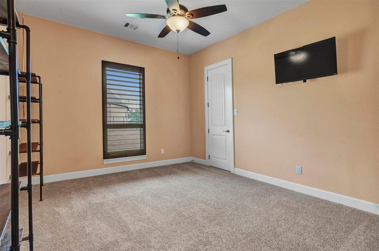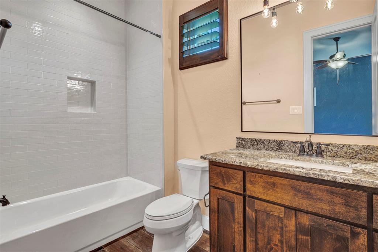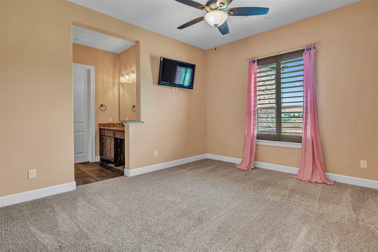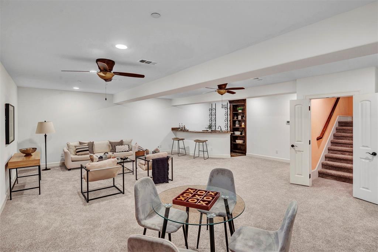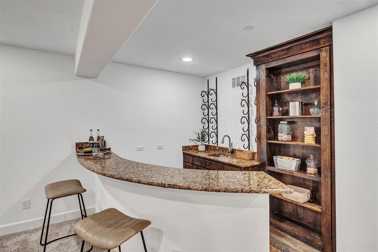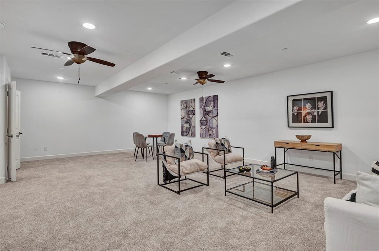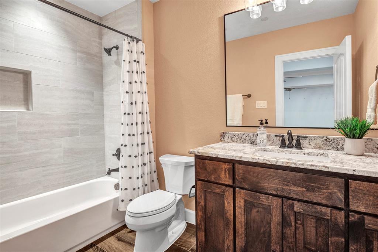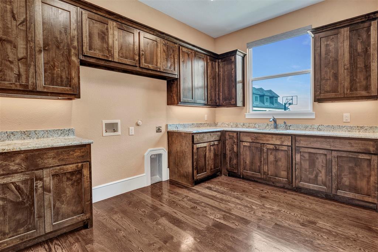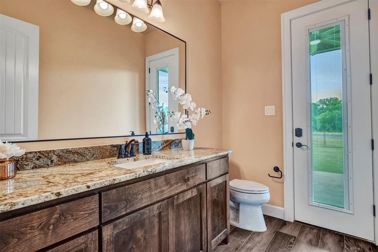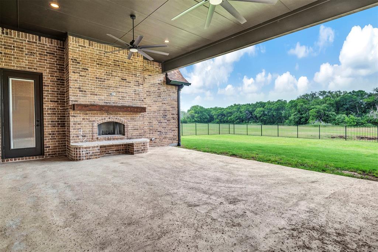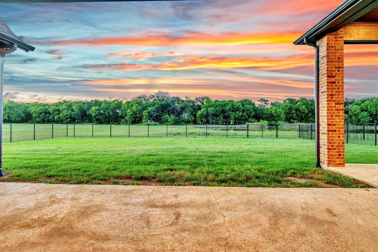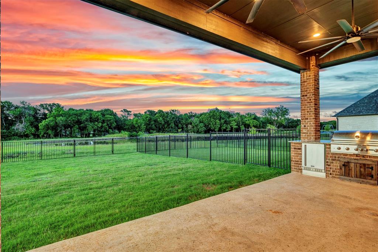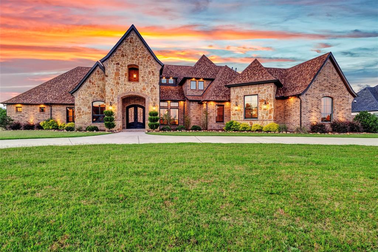611 Inverness Lane, Lucas, Texas
$2,145,000 (Last Listing Price)
LOADING ..
Gorgeous custom home on 2.75 sprawling acres in prestigious Lovejoy ISD! Enjoy the serene beauty of mature trees and ponds on this tranquil, tucked away cul-de-sac. Impressive circle drive leads to private entrance and 4+ car garage. Upon entry you are met with soaring ceilings, rich wood work, secret doors and designer lighting. Stunning great room flows seamlessly into chef's kitchen featuring luxury appliances, granite island, and custom cabinetry. Perfectly designed PREP KITCHEN with oversized pantry! Retreat to primary suite with luxurious spa bath, large custom closet, and more serene views. This thoughtfully designed floor plan offers 4 additional bedrooms all with ensuite baths and walk in closets. Enjoy a media experience, game room, or home gym in the 800+ ft basement with wet bar and full bath! The backyard offers unparalleled privacy featuring outdoor kitchen, fireplace, and sparkling fountain views! Perfect for entertaining or quiet evenings under the stars. Luxury meets comfort around every corner in this one of a kind property! It truly is a must see!
School District: Lovejoy ISD
Dallas MLS #: 20814947
Representing the Seller: Listing Agent Whitney Buquoi; Listing Office: Keller Williams Realty DPR
For further information on this home and the Lucas real estate market, contact real estate broker Douglas Newby. 214.522.1000
Property Overview
- Listing Price: $2,145,000
- MLS ID: 20814947
- Status: Sold
- Days on Market: 166
- Updated: 6/26/2025
- Previous Status: For Sale
- MLS Start Date: 1/12/2025
Property History
- Current Listing: $2,145,000
- Original Listing: $2,195,000
Interior
- Number of Rooms: 5
- Full Baths: 6
- Half Baths: 2
- Interior Features:
Built-in Features
Cable TV Available
Cathedral Ceiling(s)
Chandelier
Decorative Lighting
Double Vanity
Eat-in Kitchen
Granite Counters
High Speed Internet Available
Kitchen Island
Open Floorplan
Other
Pantry
Vaulted Ceiling(s)
Walk-In Closet(s)
Wet Bar
- Flooring:
Carpet
Ceramic Tile
Hardwood
Parking
- Parking Features:
Additional Parking
Circular Driveway
Concrete
Driveway
Electric Gate
Garage Faces Rear
Garage Faces Side
Golf Cart Garage
Oversized
Location
- County: Collin
- Directions: Please utilize GPS for best driving directions.
Community
- Home Owners Association: Mandatory
School Information
- School District: Lovejoy ISD
- Elementary School: Hart
- Middle School: Willow Springs
- High School: Lovejoy
Heating & Cooling
- Heating/Cooling:
Natural Gas
Utilities
- Utility Description:
Aerobic Septic
City Water
Individual Gas Meter
Individual Water Meter
Natural Gas Available
Septic
Lot Features
- Lot Size (Acres): 2.74
- Lot Size (Sqft.): 119,441.52
- Lot Description:
Acreage
Cul-De-Sac
Greenbelt
Landscaped
Level
Sprinkler System
Subdivision
Tank/ Pond
Water/Lake View
- Fencing (Description):
Wrought Iron
Financial Considerations
- Price per Sqft.: $348
- Price per Acre: $782,276
- For Sale/Rent/Lease: For Sale
Disclosures & Reports
- Legal Description: STINSON HIGHLANDS PHASE 3 (CLU), BLK A, LOT 1
- Restrictions: Development
- APN: R1124100A01701
- Block: A
Contact Realtor Douglas Newby for Insights on Property for Sale
Douglas Newby represents clients with Dallas estate homes, architect designed homes and modern homes. Call: 214.522.1000 — Text: 214.505.9999
Listing provided courtesy of North Texas Real Estate Information Systems (NTREIS)
We do not independently verify the currency, completeness, accuracy or authenticity of the data contained herein. The data may be subject to transcription and transmission errors. Accordingly, the data is provided on an ‘as is, as available’ basis only.


