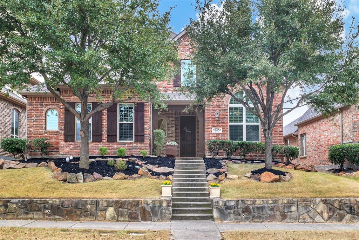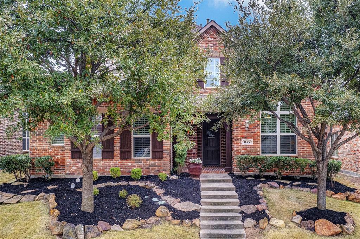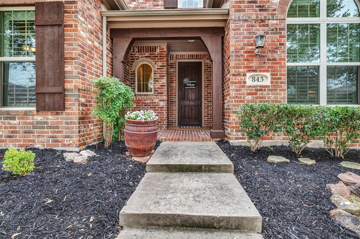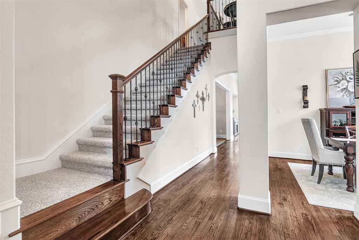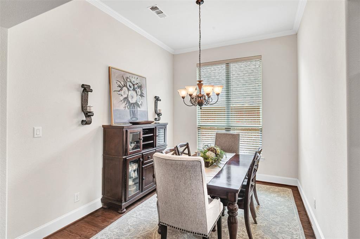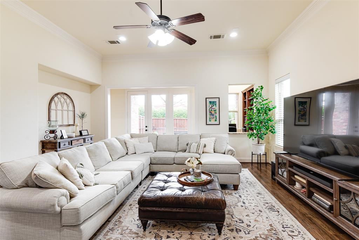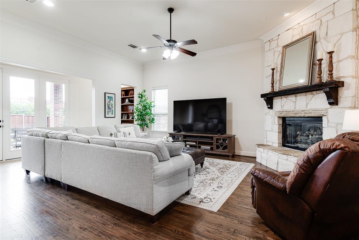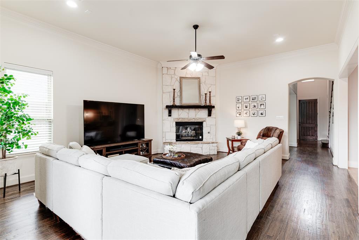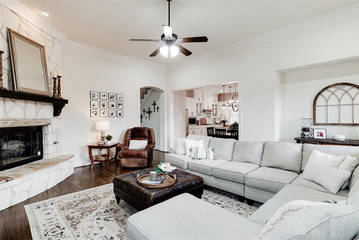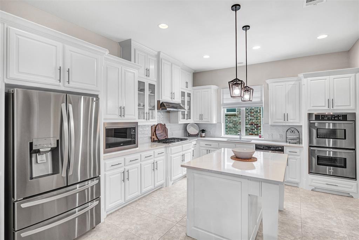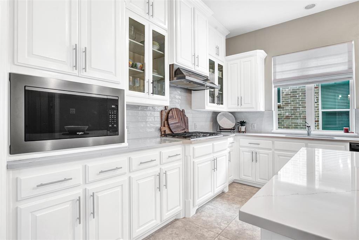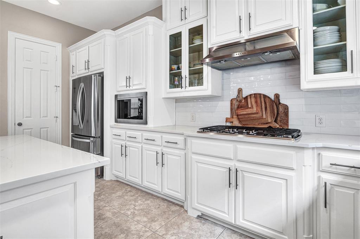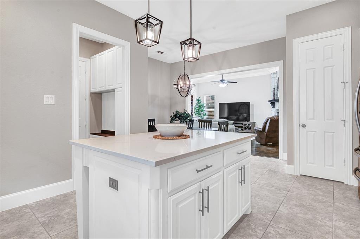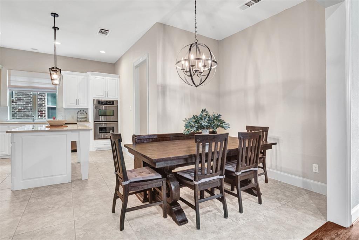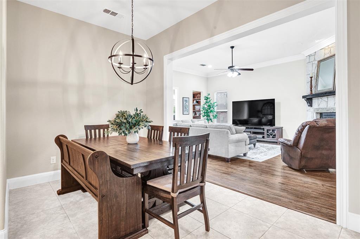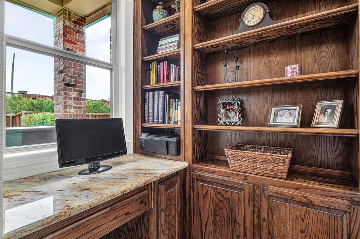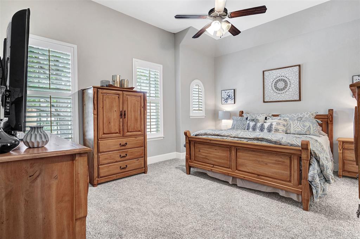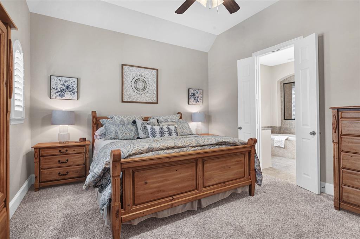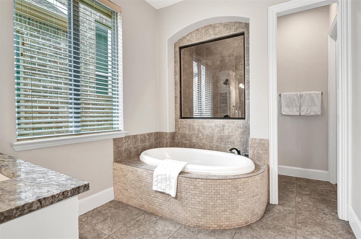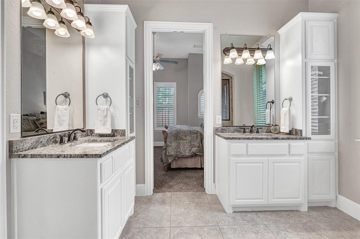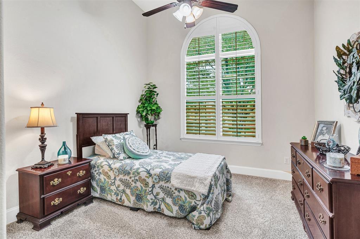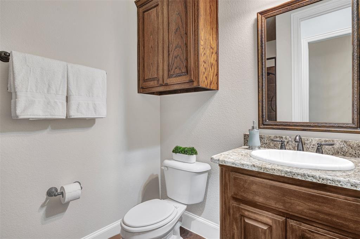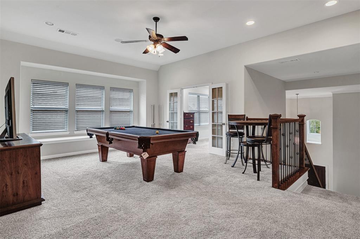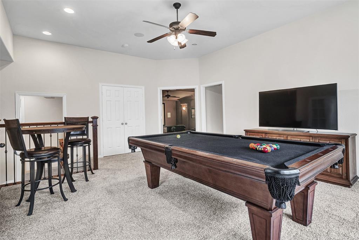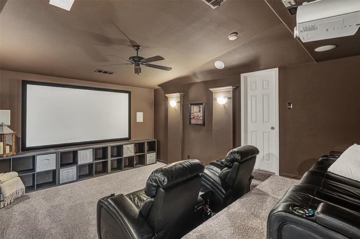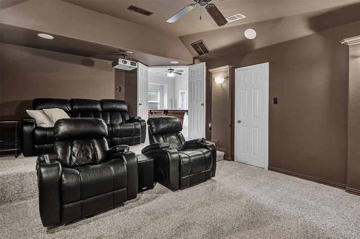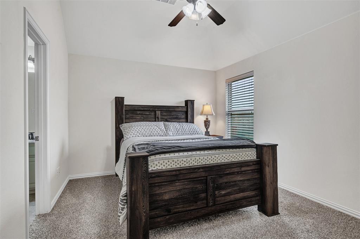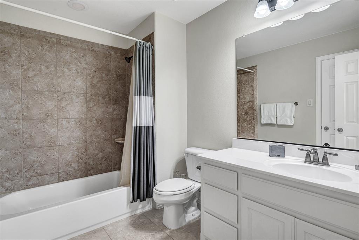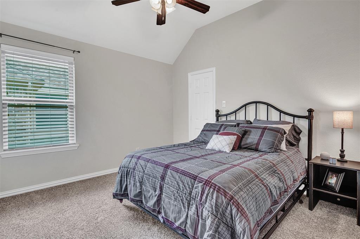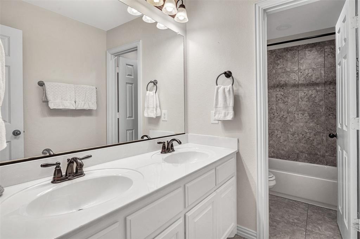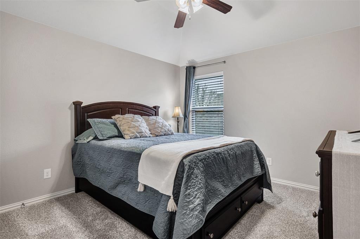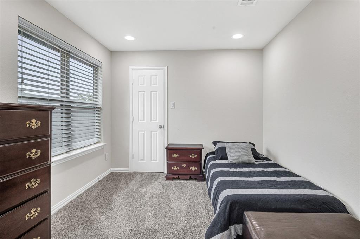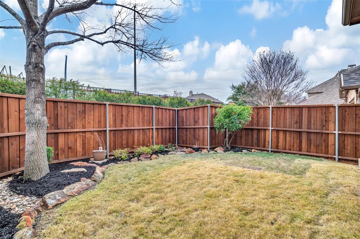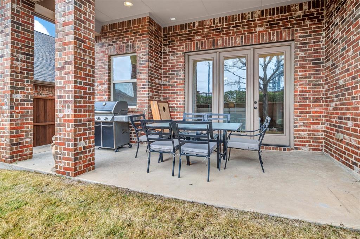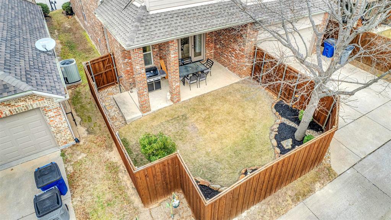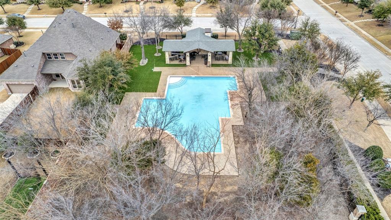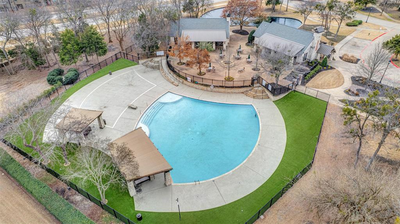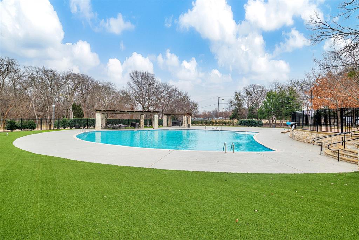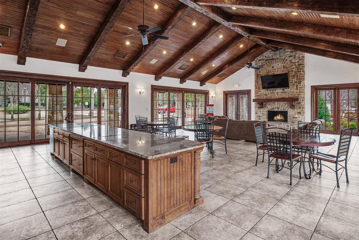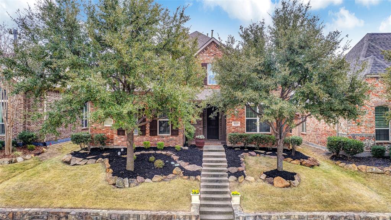845 Twilight Road, Allen, Texas
$729,000 (Last Listing Price)
LOADING ..
PRICE CORRECTION ON THIS BEAUTIFUL HOME! Wonderful 6 bed, 4 bath home in sought after Starcreek in West Allen! cOME SEE THE GREAT VALUE ON THIS HOUSE! Perfect for growing family or generational living with Primary Bed and Bath and Guest Bed and Bath down and 4 bedrooms and 2 baths up with Game and Media. This beautiful home has hand-scraped hardwoods through entry, dining and living area and recently replaced carpet through the rest of the home. The Primary Bedroom offers great space and a spa-like ensuite bath with separate vanities and large walk in shower. The large updated kitchen includes quartz counters, white painted cabinets, double ovens and stainless appliances. All open to spacious living area with floor to ceiling stone Fireplace. Upstairs you will find a large gameroom and media room, perfect for entertaining in addition to 4 bedroom and 2 full baths. Storage is abundant in this home, with walk in closets in all bedrooms, multiple linen closets, and oversized storage space just off the gameroom. Great location, convenient to 75 and 121 and walking distance to Preston Elementary. All of this and the outstanding Starcreek amenities,including 2 pools, playground, sport court, community clubhouse and vast walking trails. Media room equipment to convey with acceptable offer. Pool Table with Ping Pong tabletop negotiable. Come and see this Starcreek beauty today!#realtytown3
School District: Allen ISD
Dallas MLS #: 20829269
Representing the Seller: Listing Agent Shirl McKinney; Listing Office: Keller Williams Frisco Stars
For further information on this home and the Allen real estate market, contact real estate broker Douglas Newby. 214.522.1000
Property Overview
- Listing Price: $729,000
- MLS ID: 20829269
- Status: Sold
- Days on Market: 84
- Updated: 4/23/2025
- Previous Status: For Sale
- MLS Start Date: 1/30/2025
Property History
- Current Listing: $729,000
- Original Listing: $737,500
Interior
- Number of Rooms: 6
- Full Baths: 4
- Half Baths: 0
- Interior Features:
Cable TV Available
Chandelier
Decorative Lighting
Double Vanity
Eat-in Kitchen
Granite Counters
High Speed Internet Available
Kitchen Island
Pantry
Vaulted Ceiling(s)
Walk-In Closet(s)
- Flooring:
Carpet
Ceramic Tile
Wood
Parking
- Parking Features:
Alley Access
Driveway
Garage
Garage Door Opener
Garage Faces Rear
Inside Entrance
Kitchen Level
Lighted
Location
- County: Collin
- Directions: From 121, go south on Chelsea Blvd., right on Amber Ridge, left on Arezzo to Twilight
Community
- Home Owners Association: Mandatory
School Information
- School District: Allen ISD
- Elementary School: Jenny Preston
- Middle School: Curtis
- High School: Allen
Heating & Cooling
- Heating/Cooling:
Central
Natural Gas
Zoned
Utilities
- Utility Description:
Alley
Cable Available
City Sewer
City Water
Concrete
Curbs
Individual Gas Meter
Individual Water Meter
Sidewalk
Underground Utilities
Lot Features
- Lot Size (Acres): 0.13
- Lot Size (Sqft.): 5,662.8
- Lot Description:
Few Trees
Interior Lot
Landscaped
Sprinkler System
Subdivision
- Fencing (Description):
Back Yard
Fenced
Gate
Wood
Financial Considerations
- Price per Sqft.: $203
- Price per Acre: $5,607,692
- For Sale/Rent/Lease: For Sale
Disclosures & Reports
- Legal Description: STARCREEK PHASE FOUR (CAL), BLK Q, LOT 22; RE
- Disclosures/Reports: Owner/ Agent
- APN: R1004500Q02201
- Block: Q
Contact Realtor Douglas Newby for Insights on Property for Sale
Douglas Newby represents clients with Dallas estate homes, architect designed homes and modern homes. Call: 214.522.1000 — Text: 214.505.9999
Listing provided courtesy of North Texas Real Estate Information Systems (NTREIS)
We do not independently verify the currency, completeness, accuracy or authenticity of the data contained herein. The data may be subject to transcription and transmission errors. Accordingly, the data is provided on an ‘as is, as available’ basis only.


