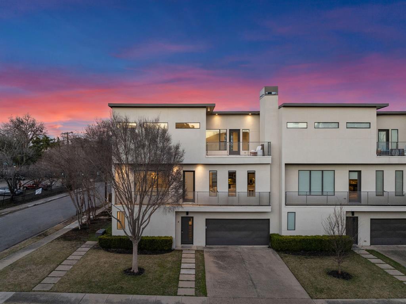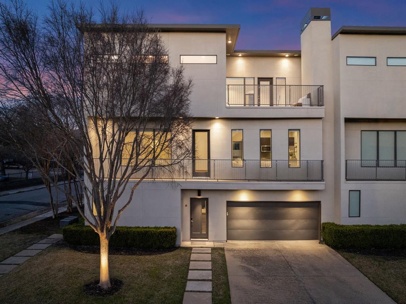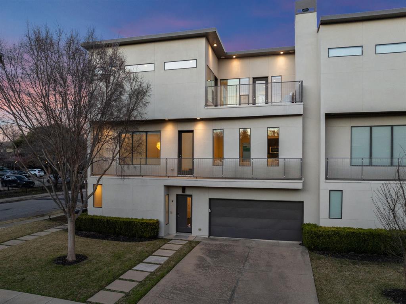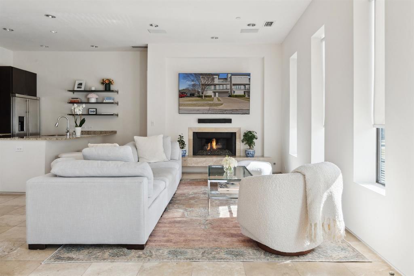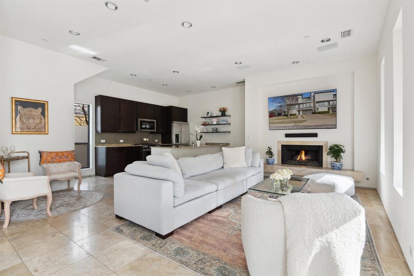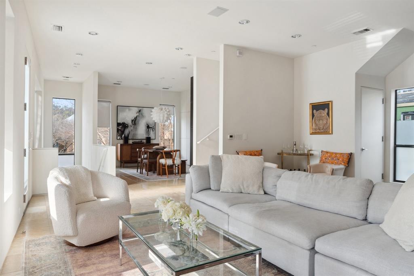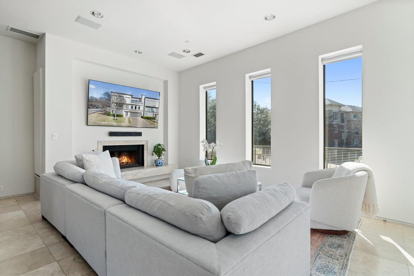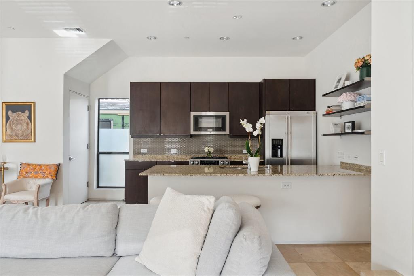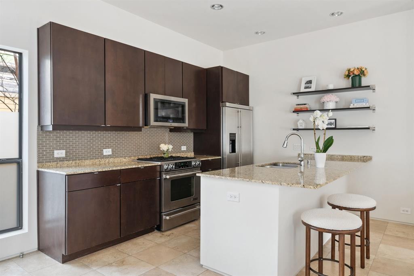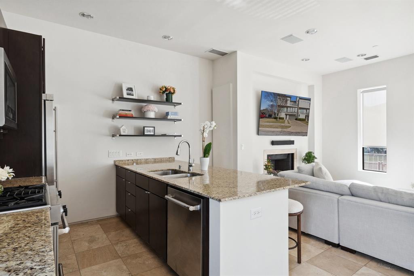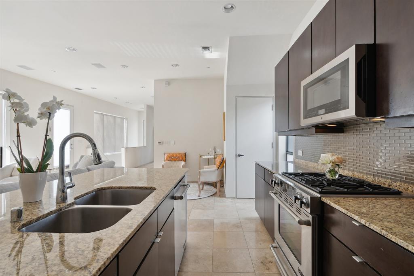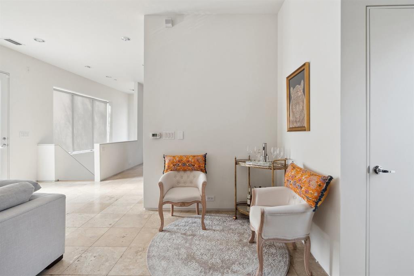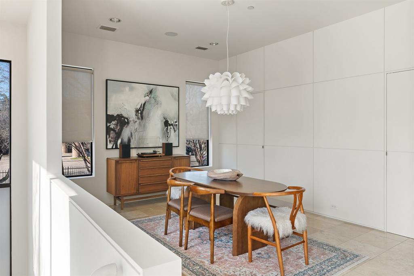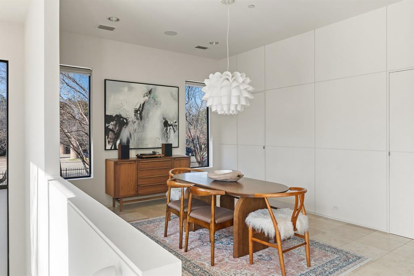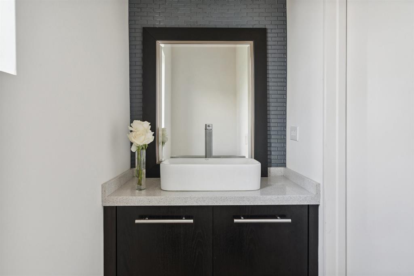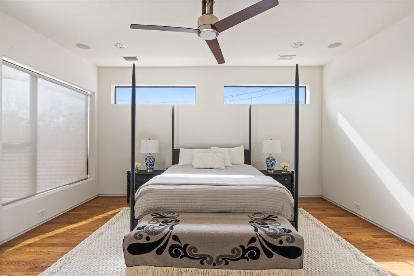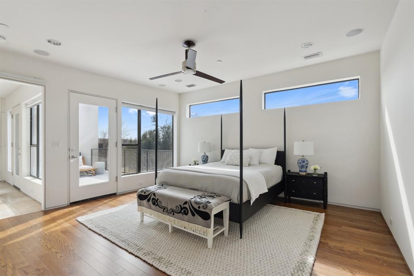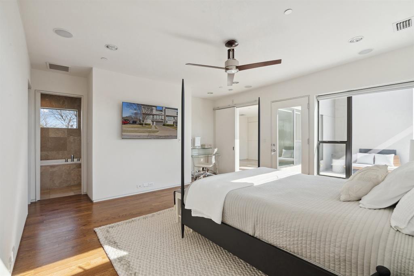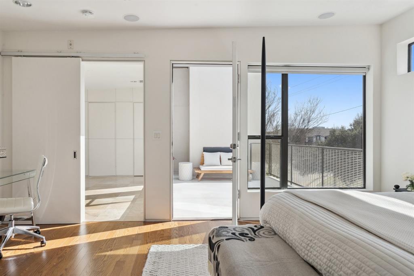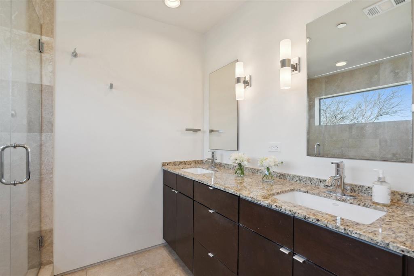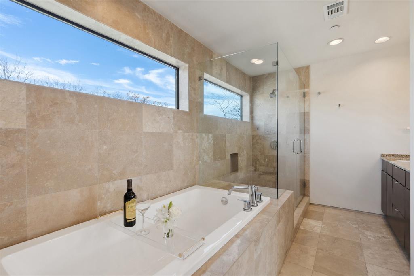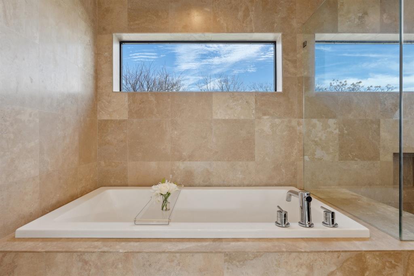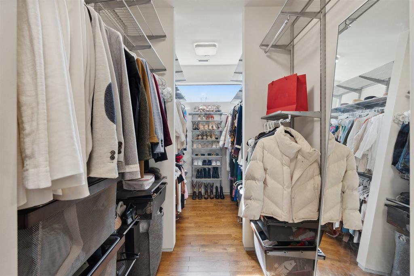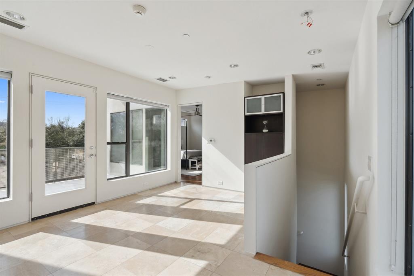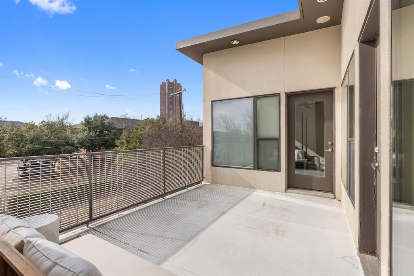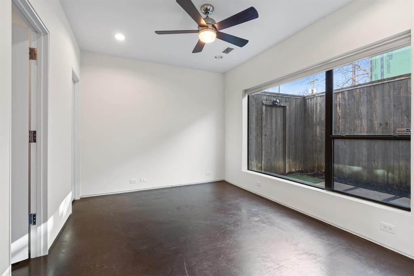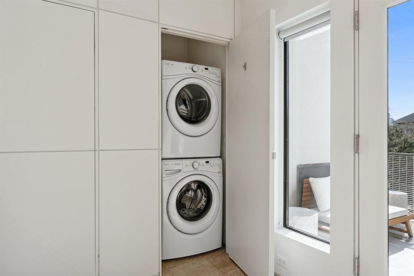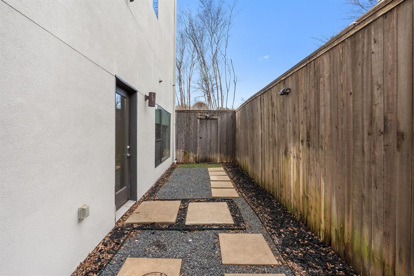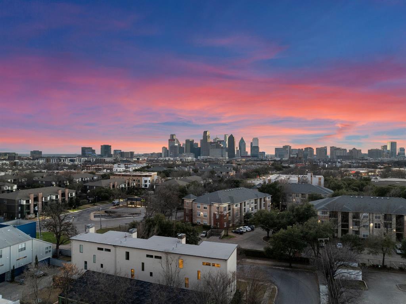4302 Deere Street, Dallas, Texas
$669,000Architect Alan Kagan of Dwellings
LOADING ..
Architecturally meaningful contemporary home thoughtfully designed by Alan Kagan of Dwellings. Perched on a corner lot in the heart of the burgeoning East Village neighborhood, this end unit fills with natural light through the oversized windows and gracious ceilings while highlighting the clean lines of the architecture design. The first level consists of an oversized bedroom and ensuite bath, two car garage with bonus storage and private turfed backyard with a magnificent crepe myrtle. The theme of art, comfort and space are carried through to the second floor with an open concept kitchen flowing into a spacious living room framed by a gas fireplace. The western wall of windows cradles the intimate dining room while still tying into the living spaces. The kitchen boasts a gas range, stainless steel appliances, ample storage, walk in pantry and eat in island. Powder bath and additional storage are tucked away. The tree house feel on the third floor offers a flex space that could double as an office or additional living room. Views of the iconic Dallas skyline from the rooftop patio expand the spacious primary bedroom retreat. The bedroom suite has an expansive closet with Elfa system, walk-in shower, dual sinks and recently upgraded soaking tub. Designer highlights include museum finish walls and detailing throughout, custom window coverings and tankless water heater. Superior location with proximity to Downtown, Uptown and Knox Henderson. Water included in HOA. Washer, dryer and refrigerator to convey.
School District: Dallas ISD
Dallas MLS #: 20836637
Representing the Seller: Listing Agent Kyle Richards; Listing Office: Briggs Freeman Sotheby's Int'l
Representing the Buyer: Contact realtor Douglas Newby of Douglas Newby & Associates if you would like to see this property. Call: 214.522.1000 — Text: 214.505.9999
Property Overview
- Listing Price: $669,000
- MLS ID: 20836637
- Status: For Sale
- Days on Market: 80
- Updated: 3/20/2025
- Previous Status: For Sale
- MLS Start Date: 2/6/2025
Property History
- Current Listing: $669,000
- Original Listing: $685,000
Interior
- Number of Rooms: 2
- Full Baths: 2
- Half Baths: 1
- Interior Features:
Built-in Features
Cable TV Available
Eat-in Kitchen
Flat Screen Wiring
High Speed Internet Available
Kitchen Island
Open Floorplan
Sound System Wiring
Walk-In Closet(s)
- Flooring:
Ceramic Tile
Concrete
Stone
Travertine Stone
Wood
Parking
- Parking Features:
Concrete
Garage
Garage Door Opener
Garage Double Door
Garage Faces Front
Location
- County: Dallas
- Directions: Use GPS to 4302 Deere Street #A Dallas, Tx. 75204.
Community
- Home Owners Association: Mandatory
School Information
- School District: Dallas ISD
- Elementary School: Milam
- Middle School: Spence
- High School: North Dallas
Heating & Cooling
- Heating/Cooling:
Central
Natural Gas
Zoned
Utilities
- Utility Description:
Asphalt
Cable Available
City Sewer
City Water
Curbs
Lot Features
- Lot Size (Acres): 0.17
- Lot Size (Sqft.): 7,492.32
- Lot Description:
Corner Lot
Few Trees
Landscaped
- Fencing (Description):
Wood
Financial Considerations
- Price per Sqft.: $314
- Price per Acre: $3,889,535
- For Sale/Rent/Lease: For Sale
Disclosures & Reports
- Legal Description: DRELLINGS AT DEERE CONDOMINIUM BLK F/660 LT 1
- Disclosures/Reports: Verify Tax Exemptions
- APN: 00C1557000000000A
- Block: F/660
Contact Realtor Douglas Newby for Insights on Property for Sale
Douglas Newby represents clients with Dallas estate homes, architect designed homes and modern homes. Call: 214.522.1000 — Text: 214.505.9999
Listing provided courtesy of North Texas Real Estate Information Systems (NTREIS)
We do not independently verify the currency, completeness, accuracy or authenticity of the data contained herein. The data may be subject to transcription and transmission errors. Accordingly, the data is provided on an ‘as is, as available’ basis only.


