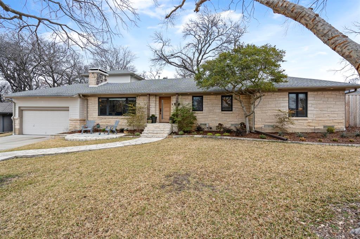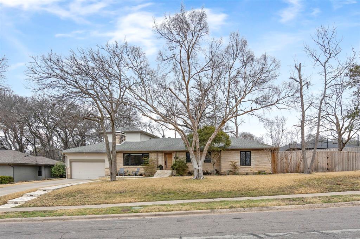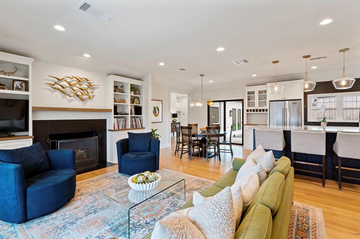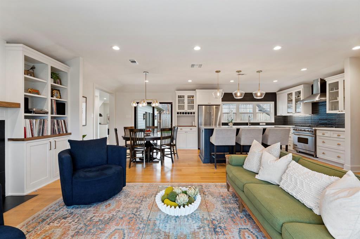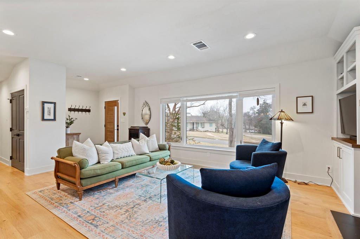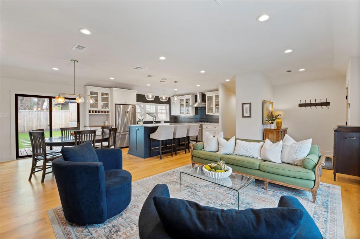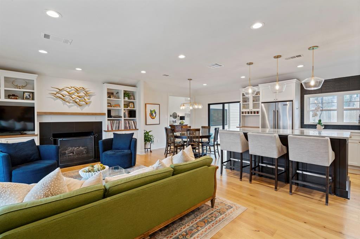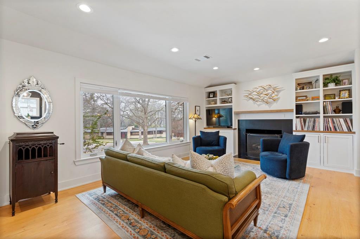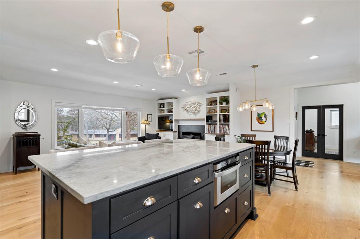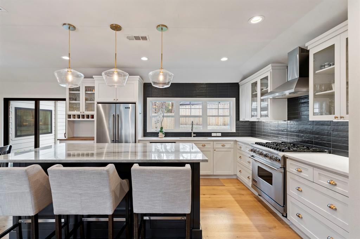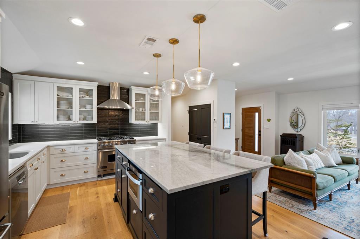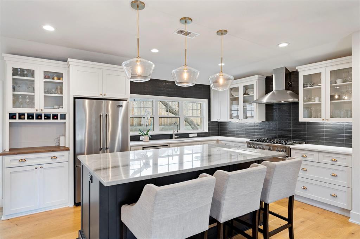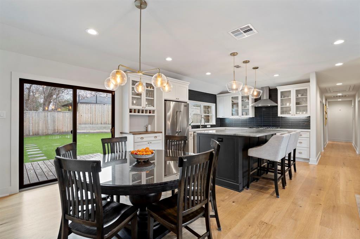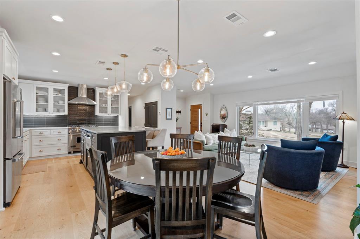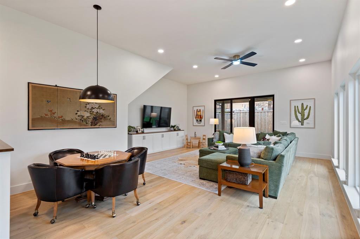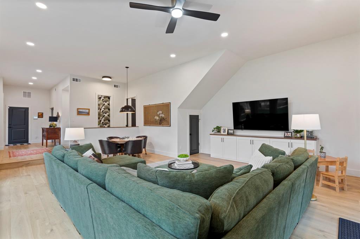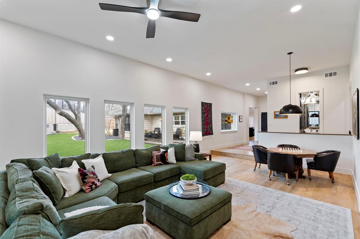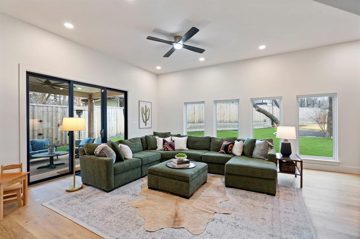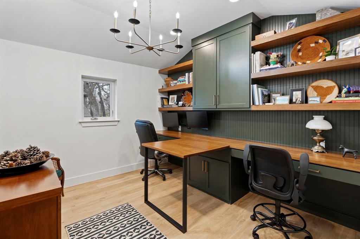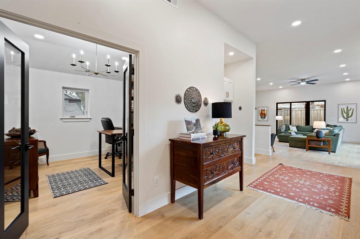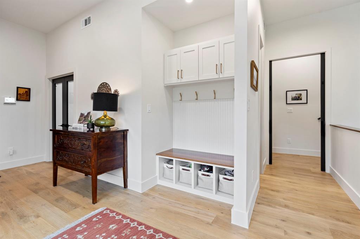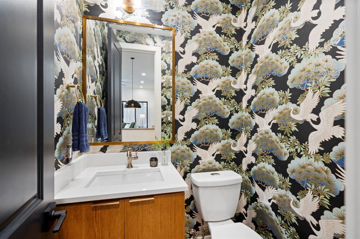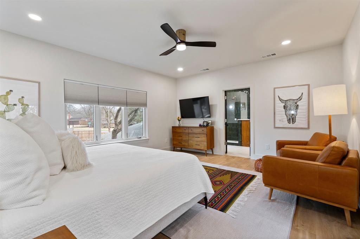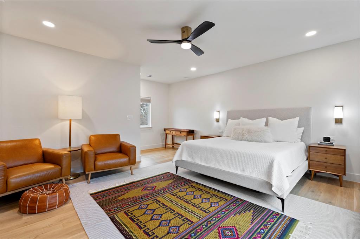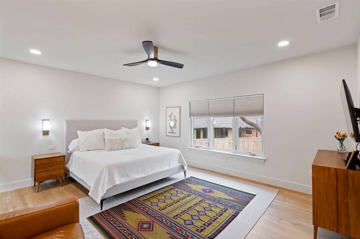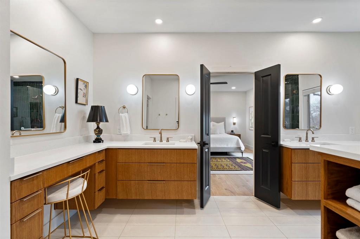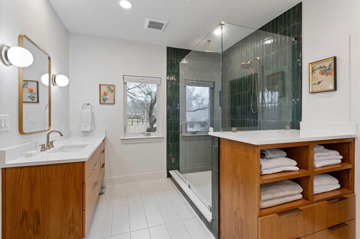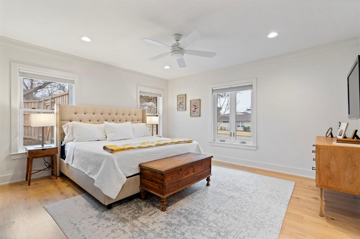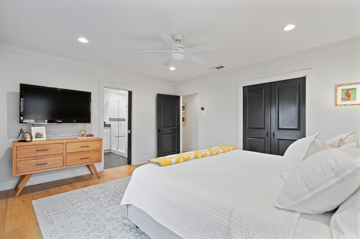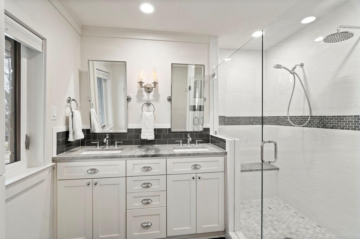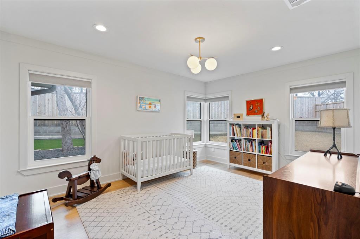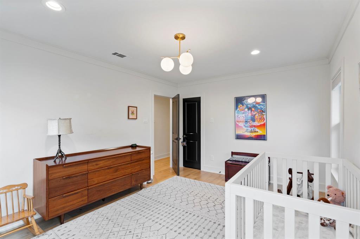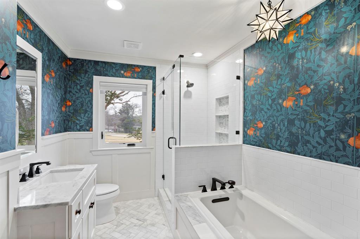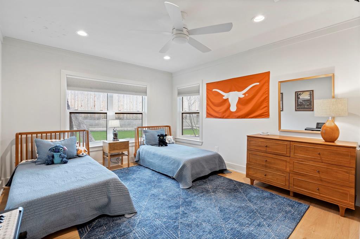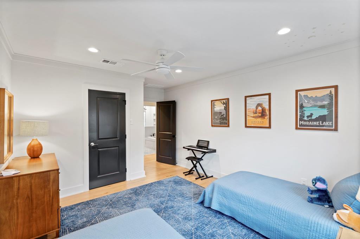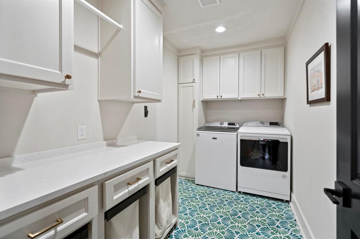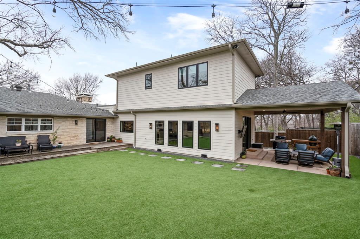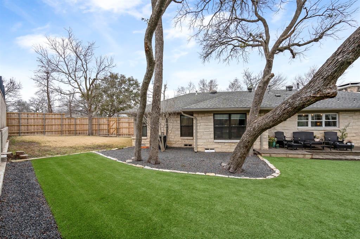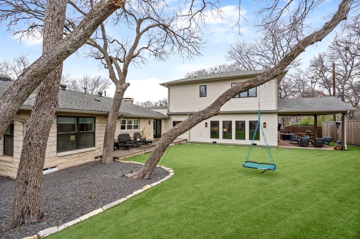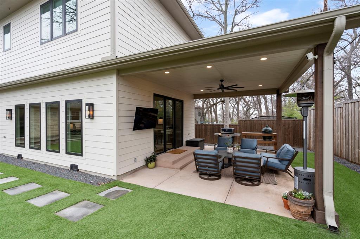1038 Tranquilla Drive, Dallas, Texas
$1,295,000 (Last Listing Price)
LOADING ..
Welcome home to this simply stunning turnkey East Dallas gem taken to the studs and expanded in 2023. Situated on a prime oversized 0.4 acre corner lot, you are greeted first by the charming Austin stone facade and gorgeous mature trees. Walk in the front door and enjoy true open concept living designed for entertaining. Featuring abundant natural light, the formal living room has been raised to accommodate higher than average ceilings and is open to the beautifully updated kitchen - with custom cabinets, designer lighting, Viking range and quartz-quartzite countertops. Continue on to a private office with more custom cabinetry, precious wallpapered powder bath and huge open living space with soaring ceilings all overlooking the enormous turfed backyard. Primary suite is massive with on-trend and spacious bathroom and closet with additional bonus stackable washer-dryer connections en-suite (separate from full size laundry room). Three additional bedrooms (including second primary suite) complete the floorplan with 2 additional luxurious bathrooms downstairs. Upgrades include exterior lighting, turf, white oak flooring throughout, new electrical, new PVC plumbing, tankless water heaters (2), new HVAC systems (3) and all new windows throughout. This home is like living in new construction in terms of systems and design with the charm of an Austin stone ranch! Zoned to Hexter Elementary, this home is just a stone’s throw from Casa Linda shopping and White Rock Lake. Don’t miss!
School District: Dallas ISD
Dallas MLS #: 20836735
Representing the Seller: Listing Agent Lauren Farris; Listing Office: Compass RE Texas, LLC
For further information on this home and the Dallas real estate market, contact real estate broker Douglas Newby. 214.522.1000
Property Overview
- Listing Price: $1,295,000
- MLS ID: 20836735
- Status: Sold
- Days on Market: 358
- Updated: 3/6/2025
- Previous Status: For Sale
- MLS Start Date: 2/6/2025
Property History
- Current Listing: $1,295,000
Interior
- Number of Rooms: 4
- Full Baths: 3
- Half Baths: 1
- Interior Features:
Decorative Lighting
Eat-in Kitchen
Kitchen Island
Open Floorplan
Walk-In Closet(s)
Second Primary Bedroom
- Flooring:
Ceramic Tile
Hardwood
Parking
- Parking Features:
Garage Door Opener
Garage Faces Front
Location
- County: Dallas
- Directions: Follow GPS instructions
Community
- Home Owners Association: None
School Information
- School District: Dallas ISD
- Elementary School: Hexter
- Middle School: Robert Hill
- High School: Adams
Heating & Cooling
- Heating/Cooling:
Central
Natural Gas
Utilities
- Utility Description:
City Sewer
City Water
Lot Features
- Lot Size (Acres): 0.41
- Lot Size (Sqft.): 17,946.72
- Lot Description:
Sprinkler System
- Fencing (Description):
Wood
Financial Considerations
- Price per Sqft.: $377
- Price per Acre: $3,143,204
- For Sale/Rent/Lease: For Sale
Disclosures & Reports
- Legal Description: LAKE PARK ESTATES BLK 6/5371 LOT 10
- APN: 00000383749000000
- Block: 65371
If You Have Been Referred or Would Like to Make an Introduction, Please Contact Me and I Will Reply Personally
Douglas Newby represents clients with Dallas estate homes, architect designed homes and modern homes. Call: 214.522.1000 — Text: 214.505.9999
Listing provided courtesy of North Texas Real Estate Information Systems (NTREIS)
We do not independently verify the currency, completeness, accuracy or authenticity of the data contained herein. The data may be subject to transcription and transmission errors. Accordingly, the data is provided on an ‘as is, as available’ basis only.


