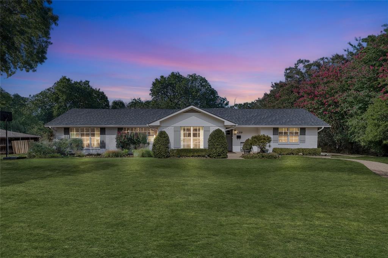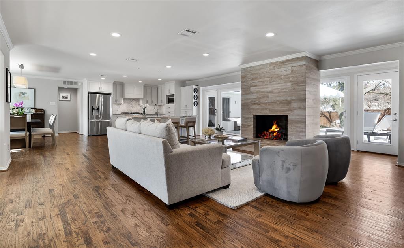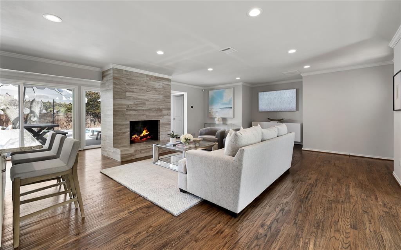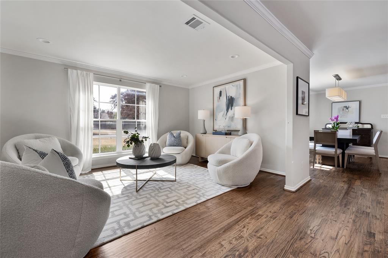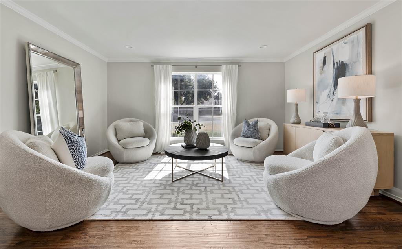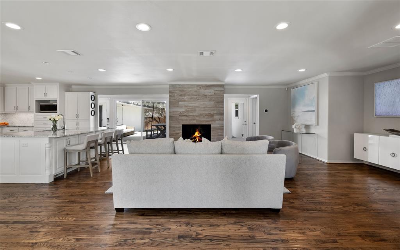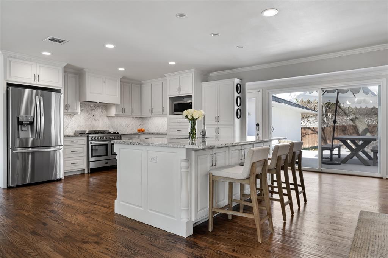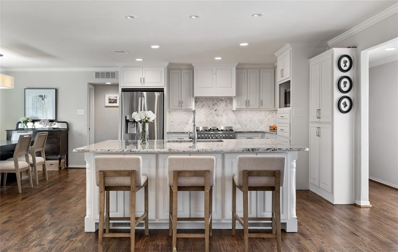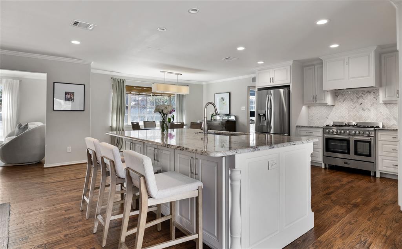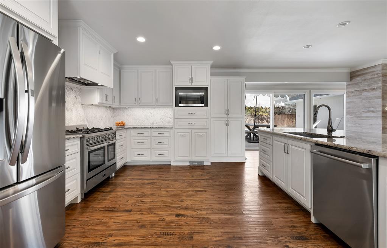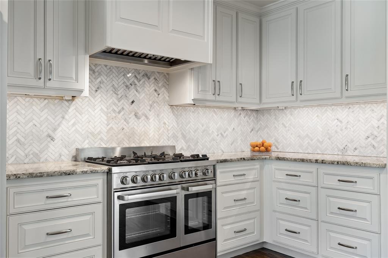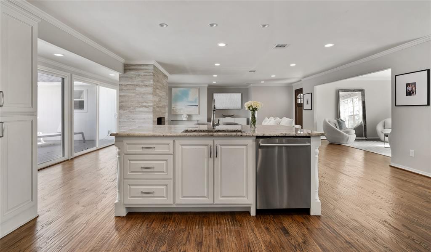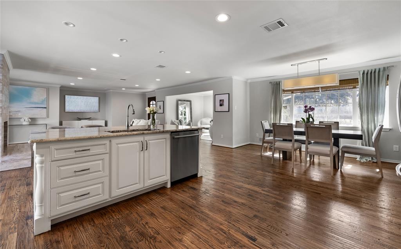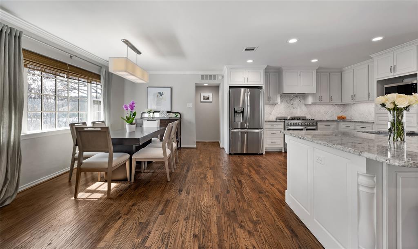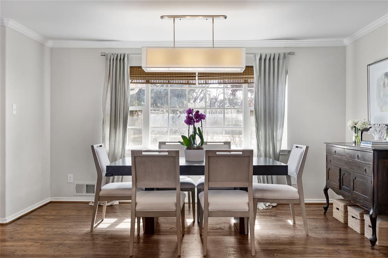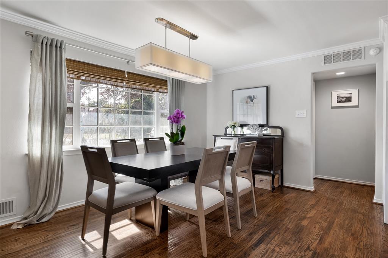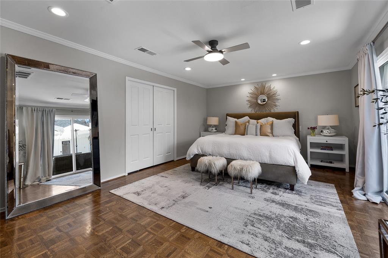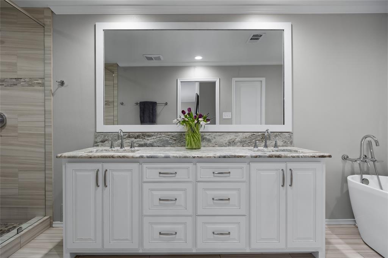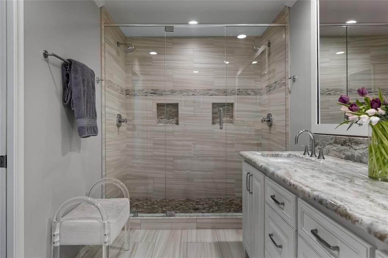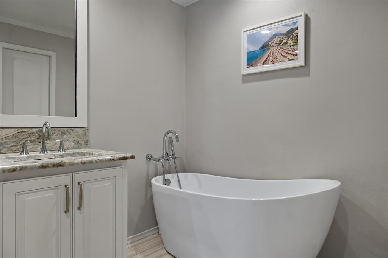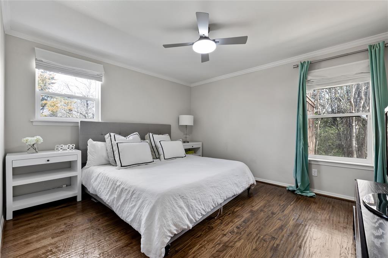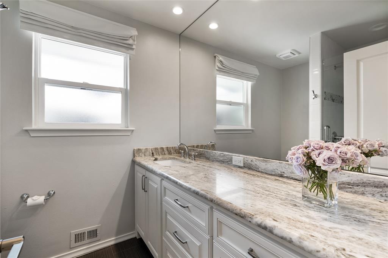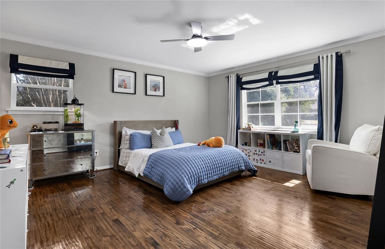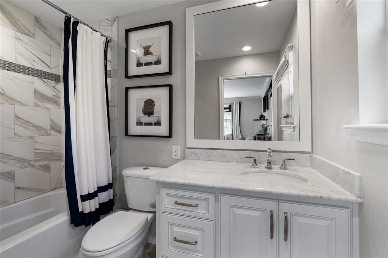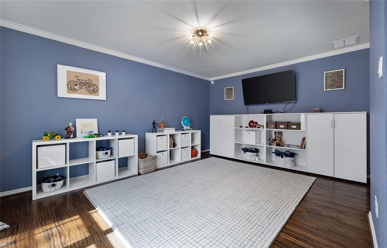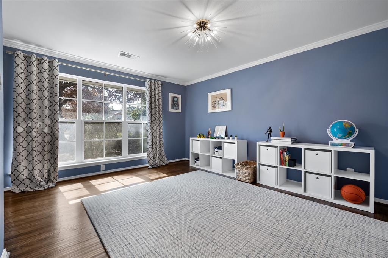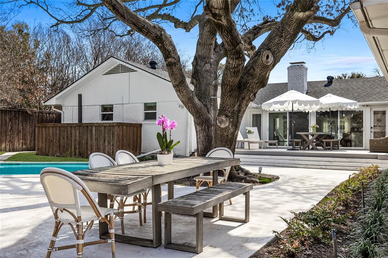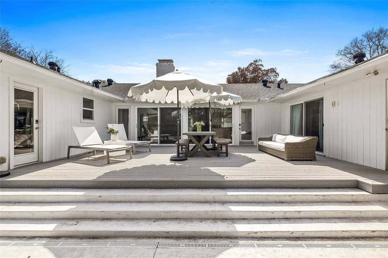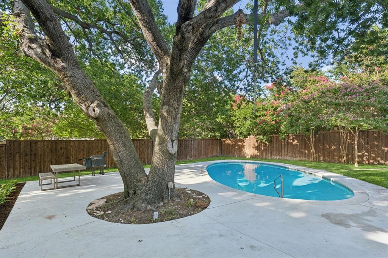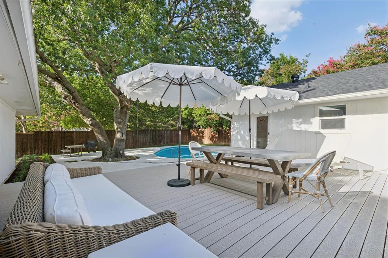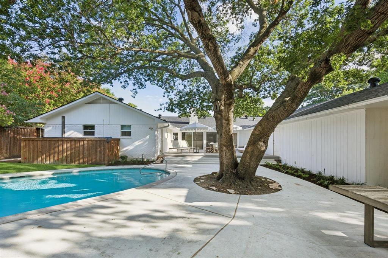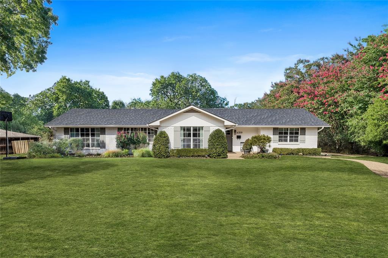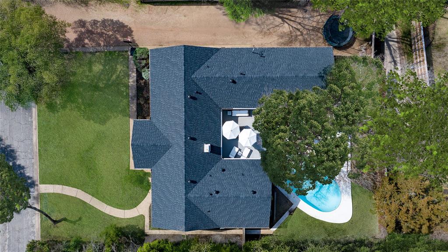4319 Allencrest Lane, Dallas, Texas
$1,350,000 (Last Listing Price)
LOADING ..
Ideally located in the heart of the private school corridor, this beautifully updated ranch-style home sits on a private 0.4-acre lot, complete with a sparkling heated pool, large backyard, and prime access to top-rated schools. Flooded with natural light, the open and flexible floor plan showcases gorgeous hardwood floors throughout, seamlessly connecting the main living areas to the outdoor oasis—perfect for both entertaining and relaxation. The chef’s kitchen features stainless steel appliances, custom cabinetry, breakfast bar and ample space for everyday living and dining. With four bedrooms plus a versatile additional room—ideal as a fifth bedroom, study, or game room to meet your needs. The private primary suite is a serene retreat, boasting a generously sized bedroom, a spacious walk-in closet, and a spa-like bath with separate shower and soaking tub. Enjoy unparalleled convenience with close proximity to the Northaven Trail, Dallas North Tollway, 635, Love Field, and an array of premier shopping, dining, and entertainment options. This gem won't last long.
School District: Dallas ISD
Dallas MLS #: 20844818
Representing the Seller: Listing Agent Marjan Wolford; Listing Office: Christies Lone Star
For further information on this home and the Dallas real estate market, contact real estate broker Douglas Newby. 214.522.1000
Property Overview
- Listing Price: $1,350,000
- MLS ID: 20844818
- Status: Sold
- Days on Market: 293
- Updated: 4/22/2025
- Previous Status: For Sale
- MLS Start Date: 2/24/2025
Property History
- Current Listing: $1,350,000
Interior
- Number of Rooms: 4
- Full Baths: 3
- Half Baths: 1
- Interior Features:
Built-in Features
Cable TV Available
Chandelier
Decorative Lighting
Eat-in Kitchen
Flat Screen Wiring
Granite Counters
High Speed Internet Available
Kitchen Island
Open Floorplan
Smart Home System
Sound System Wiring
Walk-In Closet(s)
- Flooring:
Hardwood
Tile
Parking
- Parking Features:
Driveway
Garage
Garage Door Opener
Garage Faces Side
Kitchen Level
Workshop in Garage
Location
- County: Dallas
- Directions: From Midway, head east on Allencrest. House is on the left.
Community
- Home Owners Association: None
School Information
- School District: Dallas ISD
- Elementary School: Nathan Adams
- Middle School: Walker
- High School: White
Heating & Cooling
- Heating/Cooling:
Central
Fireplace(s)
Natural Gas
Zoned
Utilities
- Utility Description:
Alley
Cable Available
City Sewer
City Water
Concrete
Curbs
Electricity Connected
Individual Gas Meter
Individual Water Meter
Natural Gas Available
Overhead Utilities
Phone Available
Sewer Available
Lot Features
- Lot Size (Acres): 0.4
- Lot Size (Sqft.): 17,380.44
- Lot Dimensions: 114x150
- Lot Description:
Few Trees
Interior Lot
Landscaped
Sprinkler System
- Fencing (Description):
Back Yard
High Fence
Privacy
Wood
Financial Considerations
- Price per Sqft.: $428
- Price per Acre: $3,383,459
- For Sale/Rent/Lease: For Sale
Disclosures & Reports
- Legal Description: HOCKADAY MANOR 3 BLK A/8392 LT 9
- Disclosures/Reports: Aerial Photo
- APN: 00000808777000000
- Block: A/839
If You Have Been Referred or Would Like to Make an Introduction, Please Contact Me and I Will Reply Personally
Douglas Newby represents clients with Dallas estate homes, architect designed homes and modern homes. Call: 214.522.1000 — Text: 214.505.9999
Listing provided courtesy of North Texas Real Estate Information Systems (NTREIS)
We do not independently verify the currency, completeness, accuracy or authenticity of the data contained herein. The data may be subject to transcription and transmission errors. Accordingly, the data is provided on an ‘as is, as available’ basis only.


