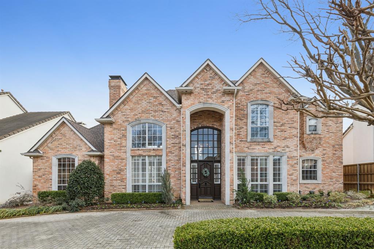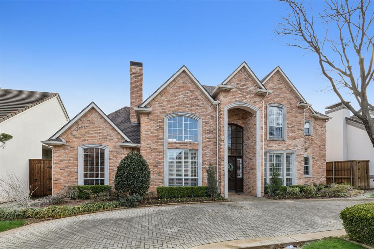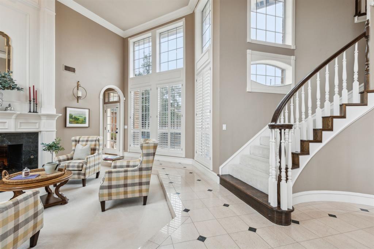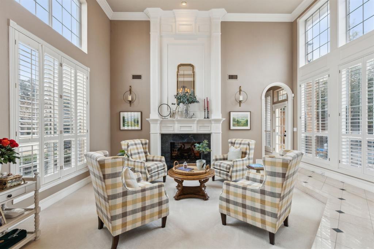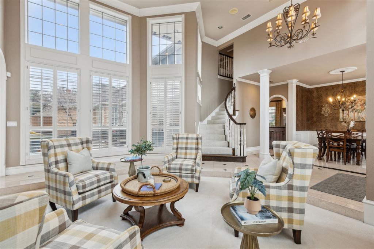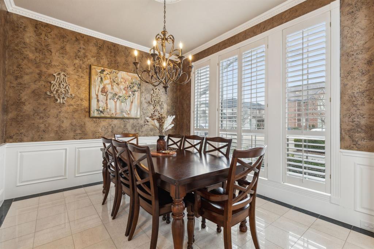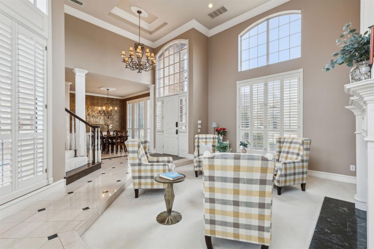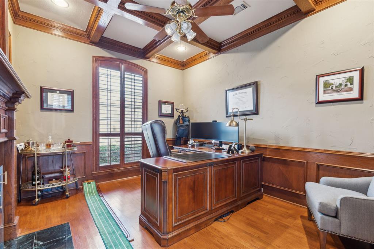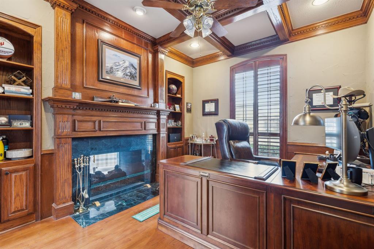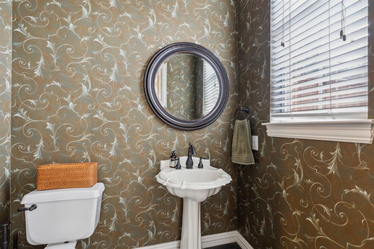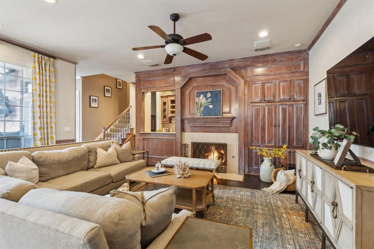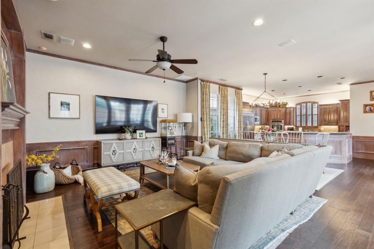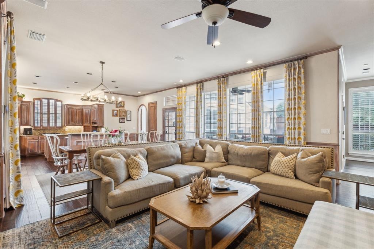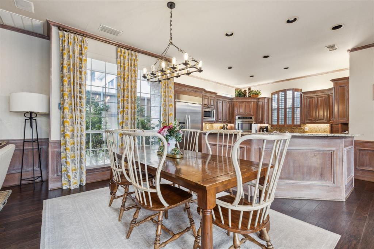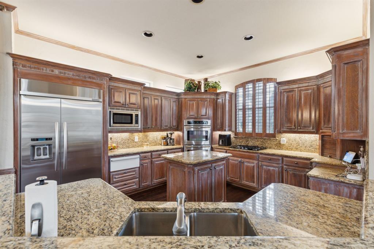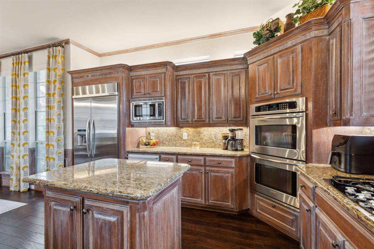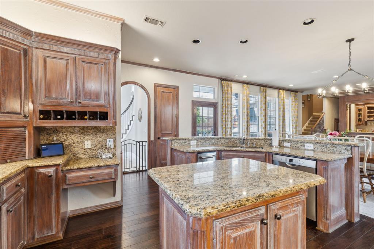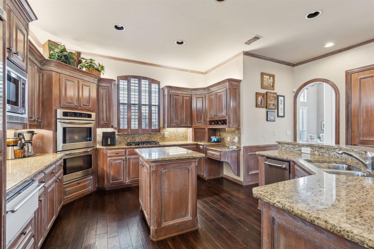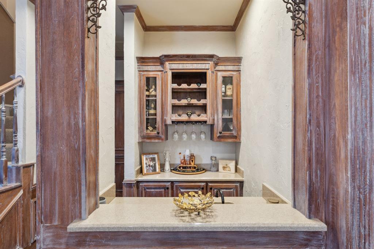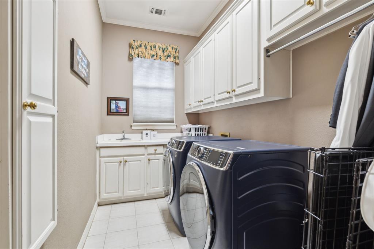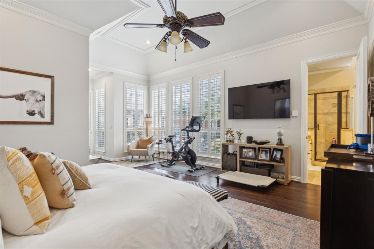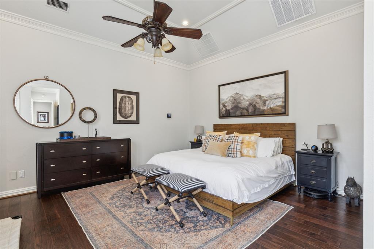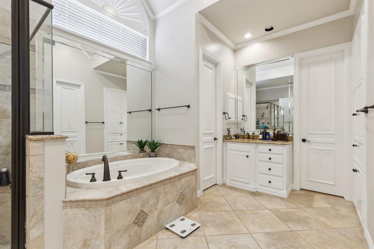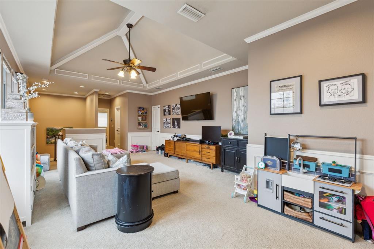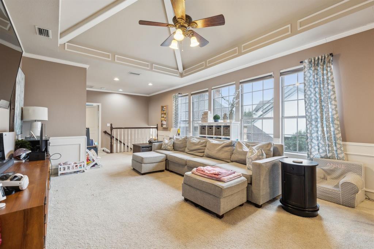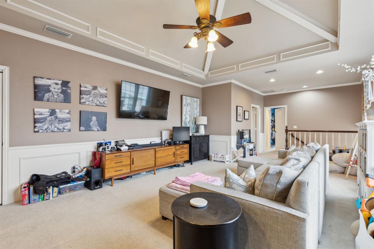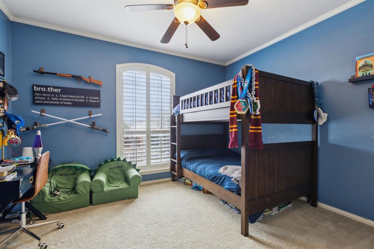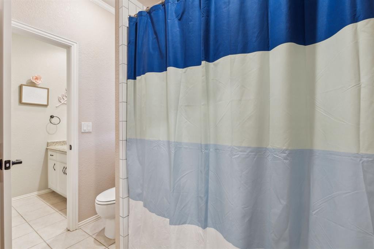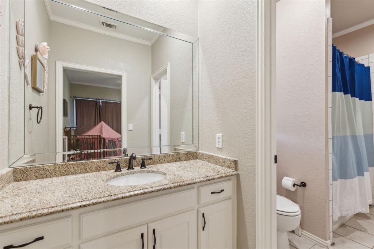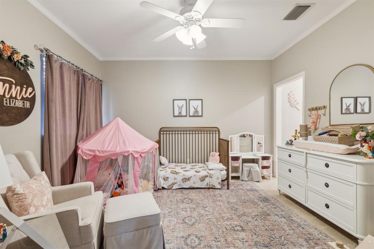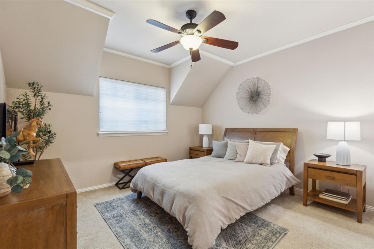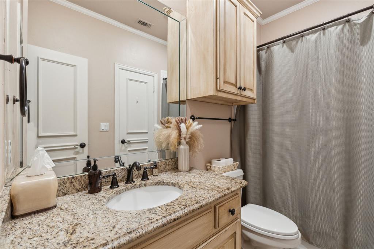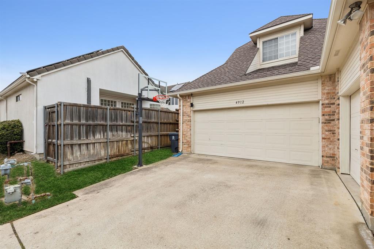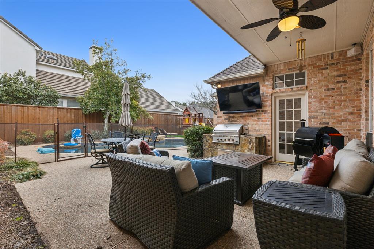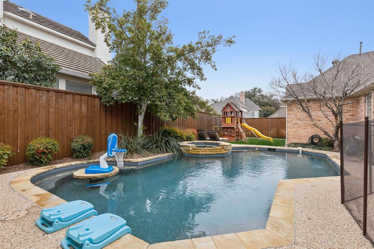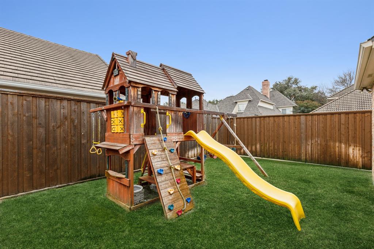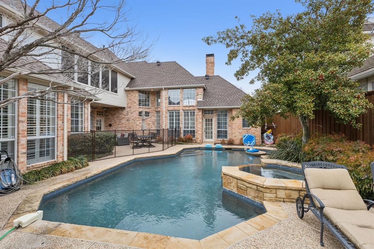4912 Holly Tree Drive, Dallas, Texas
$1,099,000 (Last Listing Price)
LOADING ..
Gorgeous traditional in coveted Bent Tree North boasts a c-shaped floor plan that offers 3 living areas, 4 bedrooms, dual staircases, and a stunning backyard oasis with heated pool & spa. Entry welcomes with dramatic vaulted ceilings, a chandelier, and a sunken formal living space with a double-sided fireplace. Stately study shares the fireplace and offers soundproofing and extra privacy. Host special occasions in the sleek dining room with marble flooring and an elegant chandelier. Spacious family room includes an inviting fireplace and built-ins, and flows seamlessly to the breakfast nook and roomy kitchen, all highlighted by the wall of windows that overlook the sparkling pool. Delight in cooking in the gourmet kitchen that offers double ovens, ample built-ins, gas cooktop and built-in refrigerator. Generous countertop space offered by the island and breakfast bar make entertaining a breeze. Primary suite is a luxurious haven with walls of windows, a cozy sitting area, and an elegant primary bath that features dual vanities, a separate shower, custom walk-in closet and cedar closet. Additional bedrooms offer walk-in closets and plenty of room for family or guests. Rooms could also be used as an extra study, exercise room, or craft room. The enormous upstairs game room is perfect for gathering to watch movies or play games, accented by large windows that offer abundant natural lighting. Enjoy comfortable outdoor living in the backyard oasis, featuring a built-in grill, shimmering heated pool & spa, and extended grassy area that offers ample room for a play set or trampoline. Updates include new HVAC, roof, water heater, plantation shutters, and pool equipment. Neighborhood borders Bent Tree Country Club and is in Plano ISD.
School District: Plano ISD
Dallas MLS #: 20847463
Representing the Seller: Listing Agent Cindy O'Gorman; Listing Office: Ebby Halliday, REALTORS
For further information on this home and the Dallas real estate market, contact real estate broker Douglas Newby. 214.522.1000
Property Overview
- Listing Price: $1,099,000
- MLS ID: 20847463
- Status: Sold
- Days on Market: 60
- Updated: 4/22/2025
- Previous Status: For Sale
- MLS Start Date: 2/25/2025
Property History
- Current Listing: $1,099,000
- Original Listing: $1,199,000
Interior
- Number of Rooms: 4
- Full Baths: 3
- Half Baths: 2
- Interior Features:
Cable TV Available
Cathedral Ceiling(s)
Cedar Closet(s)
Central Vacuum
Chandelier
Decorative Lighting
Double Vanity
Eat-in Kitchen
Flat Screen Wiring
Granite Counters
High Speed Internet Available
Kitchen Island
Multiple Staircases
Natural Woodwork
Open Floorplan
Pantry
Smart Home System
Sound System Wiring
Vaulted Ceiling(s)
Walk-In Closet(s)
Wet Bar
- Flooring:
Carpet
Hardwood
Marble
Tile
Parking
- Parking Features:
Alley Access
Garage
Garage Door Opener
Workshop in Garage
Location
- County: Collin
- Directions: From Dallas North Tollway, East on Frankford, Right on Coral Ridge, Left on Holly Tree
Community
- Home Owners Association: Voluntary
School Information
- School District: Plano ISD
- Elementary School: Mitchell
- Middle School: Frankford
- High School: Shepton
Heating & Cooling
- Heating/Cooling:
Central
ENERGY STAR Qualified Equipment
Natural Gas
Zoned
Utilities
- Utility Description:
City Sewer
City Water
Curbs
Individual Gas Meter
Individual Water Meter
Sidewalk
Lot Features
- Lot Size (Acres): 0.21
- Lot Size (Sqft.): 9,147.6
- Lot Description:
Few Trees
Interior Lot
Landscaped
Subdivision
- Fencing (Description):
Back Yard
High Fence
Wood
Financial Considerations
- Price per Sqft.: $265
- Price per Acre: $5,233,333
- For Sale/Rent/Lease: For Sale
Disclosures & Reports
- Legal Description: BENT TREE NORTH NO 4 SECTION TWO (CDA), BLK 1
- Disclosures/Reports: Survey Available
- APN: R259301300801
- Block: 13
Contact Realtor Douglas Newby for Insights on Property for Sale
Douglas Newby represents clients with Dallas estate homes, architect designed homes and modern homes. Call: 214.522.1000 — Text: 214.505.9999
Listing provided courtesy of North Texas Real Estate Information Systems (NTREIS)
We do not independently verify the currency, completeness, accuracy or authenticity of the data contained herein. The data may be subject to transcription and transmission errors. Accordingly, the data is provided on an ‘as is, as available’ basis only.


