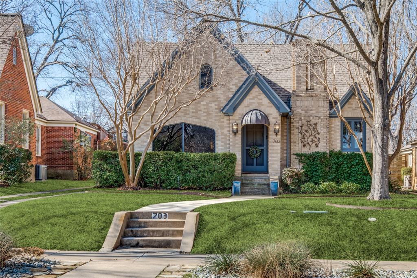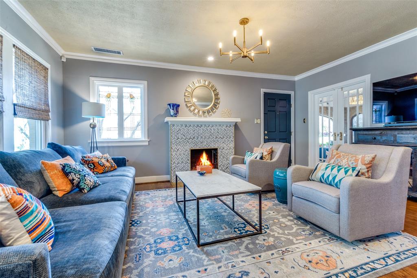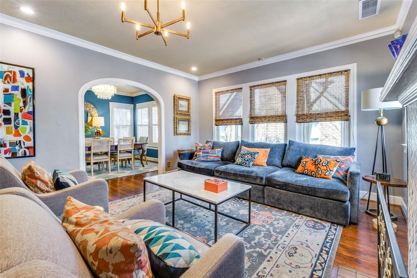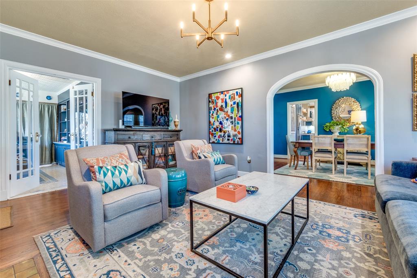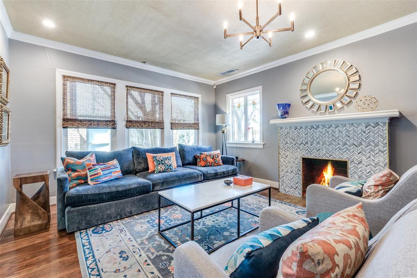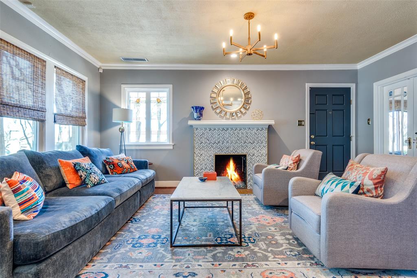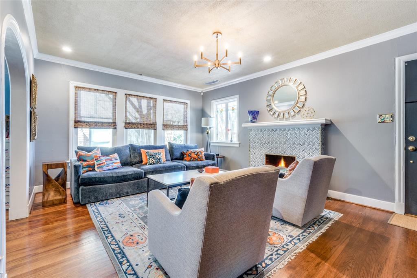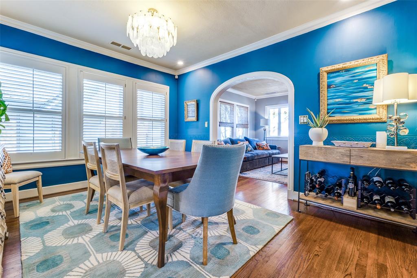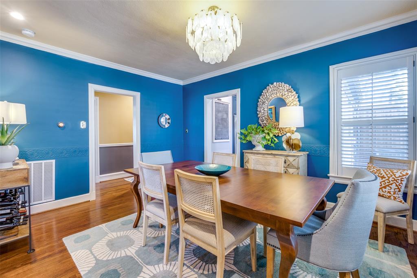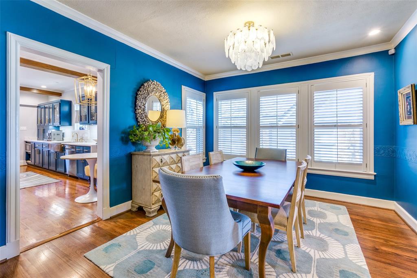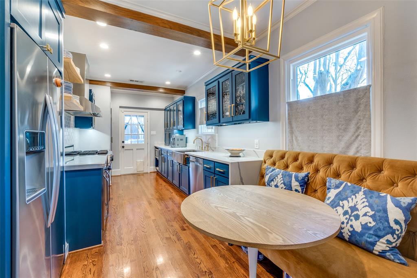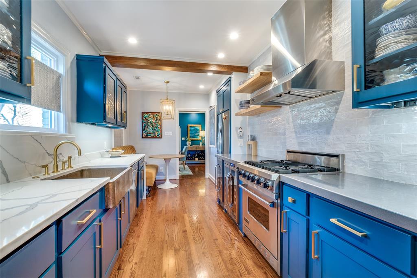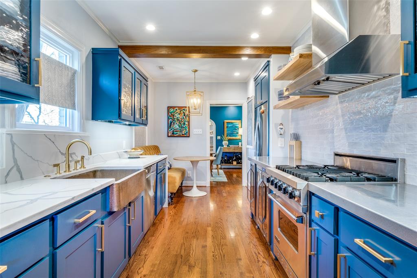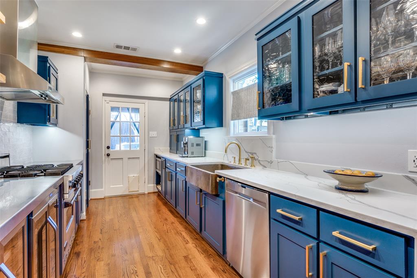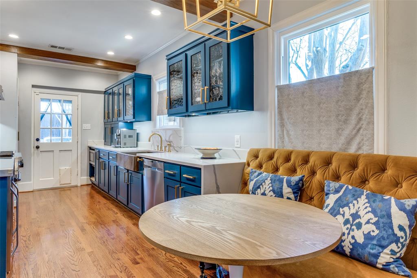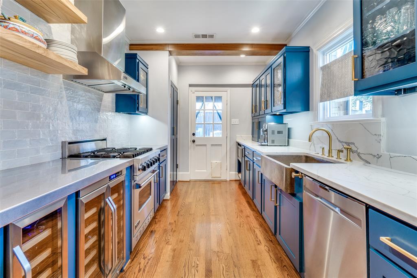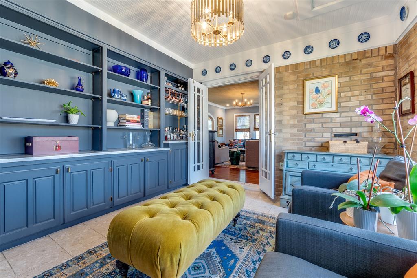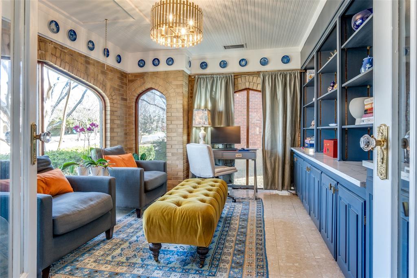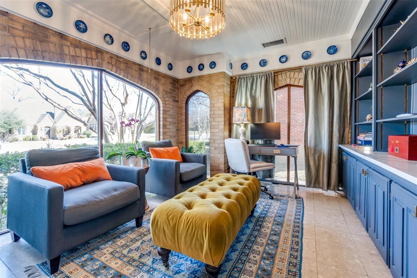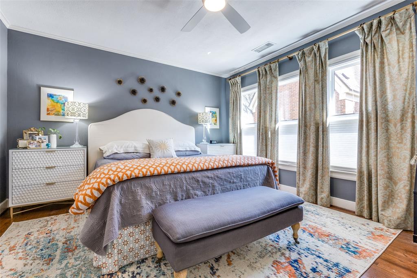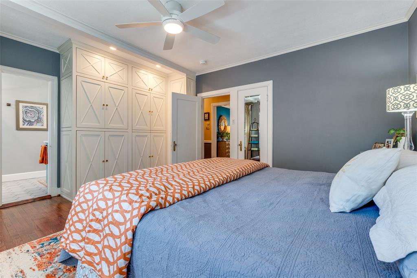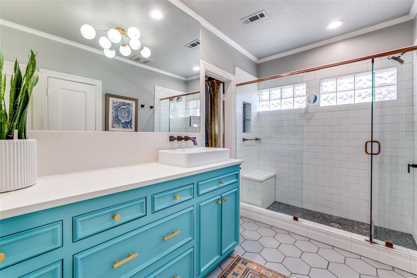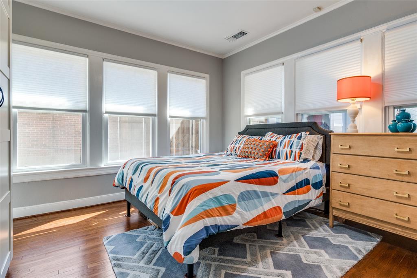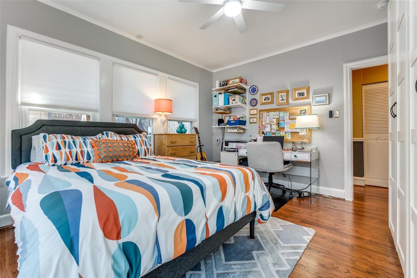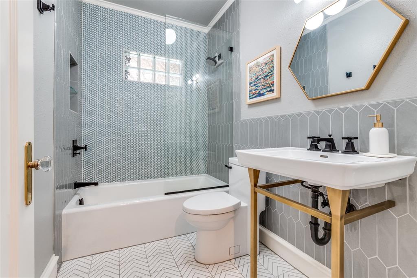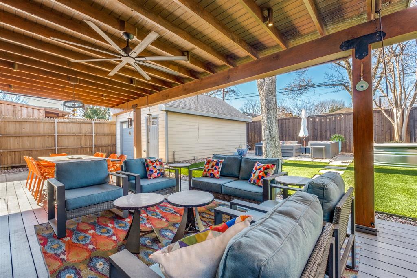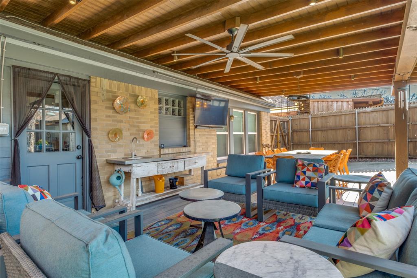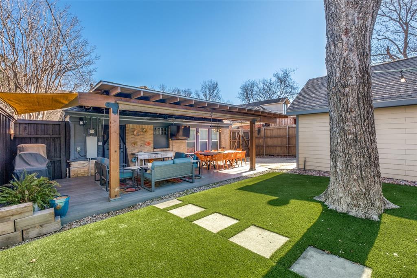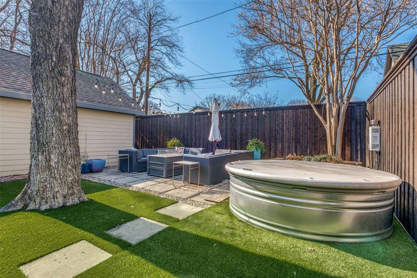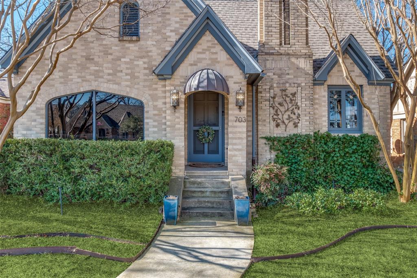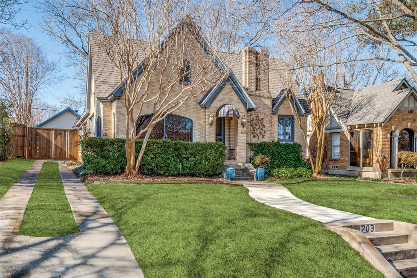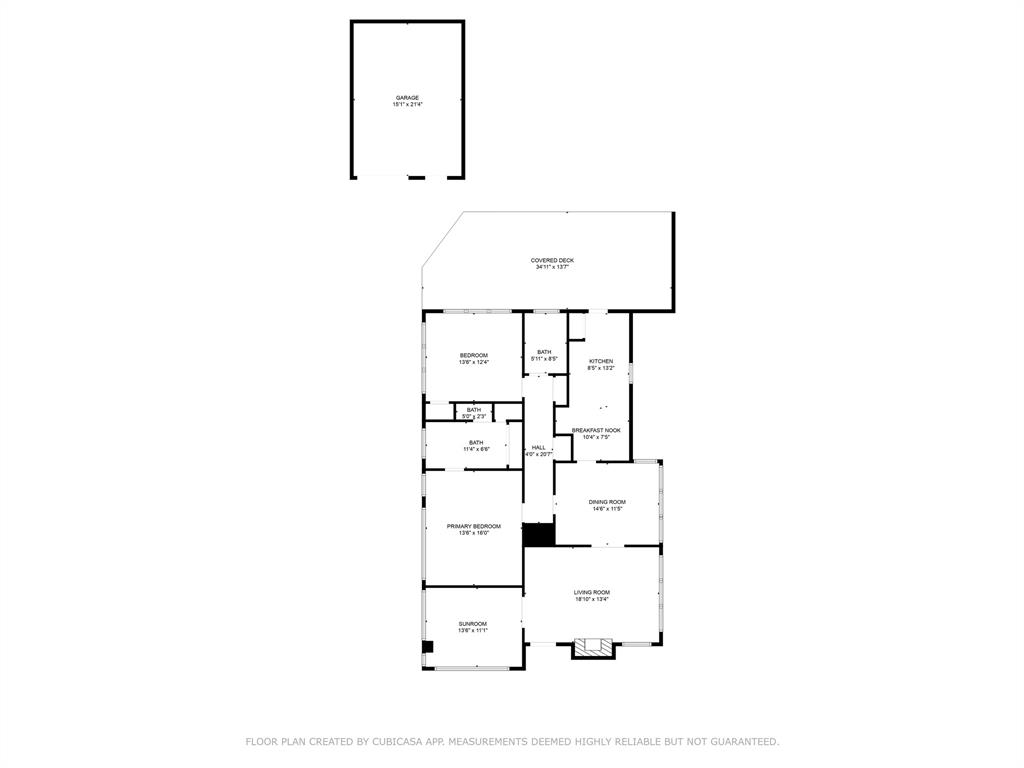703 Monte Vista Drive, Dallas, Texas
$797,500 (Last Listing Price)
LOADING ..
UNDER CONTRACT WITH MULTIPLE OFFERS & EXECUTED BACKUP. Stylish Tudor home located in one of Dallas' hottest neighborhoods, Hollywood Heights. This Lakewood Elementary zoned home has been reinvented by Luxe Design, LLC. and the current owners. Enter to the large living area with gas tiled fireplace, original stained glass window, and a wall of windows. Period arch opens to the Large Formal Dining Room and Kitchen. Total Kitchen remodel with Viking gas range, 2 wine fridges, quartz and stainless counters, copper sink, Newport Brass faucet, appliance garage, soft close doors & drawers, reclaimed olive wood open shelving, under cabinet plugs, glass front uppers, & designer tile and finishes. Direct access to outdoor living area. Primary en suite with custom built ins, large shower, Brizo faucet, & decorator finishes. Center hall bath total renovation with premium finishes, new cast iron tub, & Newport Brass faucets & hardware. Hardwoods throughout, windows replaced 2022, upgraded electrical service main with generator bypass, HVAC replaced 2022, custom window coverings in bedrooms, and decorator lighting. Second living area with built-ins & quartz countertop is perfect as home office, 3rd bedroom if needed, or living space. Your private backyard oasis boasts an over-sized commercial grade composite covered deck with sink and serving space, privacy fence, turfed yard, heated Stock Tank Pool, paver patio, & 1.5 garage with floored attic storage. Located near the Santa Fe Hike & Bike Trail, White Rock Lake, Baylor Medical District, Central Business District, and all the shopping and dining that Lakewood has to offer.
School District: Dallas ISD
Dallas MLS #: 20848851
Representing the Seller: Listing Agent Joe Kacynski; Listing Office: Allie Beth Allman & Associates
For further information on this home and the Dallas real estate market, contact real estate broker Douglas Newby. 214.522.1000
Property Overview
- Listing Price: $797,500
- MLS ID: 20848851
- Status: Sold
- Days on Market: 59
- Updated: 3/28/2025
- Previous Status: For Sale
- MLS Start Date: 2/27/2025
Property History
- Current Listing: $797,500
Interior
- Number of Rooms: 2
- Full Baths: 2
- Half Baths: 0
- Interior Features:
Built-in Features
Built-in Wine Cooler
Cable TV Available
Chandelier
Decorative Lighting
Dry Bar
Eat-in Kitchen
High Speed Internet Available
Pantry
Walk-In Closet(s)
- Flooring:
Ceramic Tile
Wood
Parking
- Parking Features:
Driveway
Electric Gate
Garage
Garage Door Opener
Garage Single Door
Location
- County: Dallas
- Directions: From Mockingbird, South on Abrams. left on la Vista, Right on Brookside. Over bridge becomes Monte Vista. After Ash, home will be on your right.
Community
- Home Owners Association: Voluntary
School Information
- School District: Dallas ISD
- Elementary School: Lakewood
- Middle School: Long
- High School: Woodrow Wilson
Heating & Cooling
- Heating/Cooling:
Central
Gas Jets
Utilities
- Utility Description:
Alley
Asphalt
Cable Available
City Sewer
City Water
Concrete
Curbs
Individual Gas Meter
Sidewalk
Lot Features
- Lot Size (Acres): 0.16
- Lot Size (Sqft.): 7,143.84
- Lot Dimensions: 50 X 143
- Fencing (Description):
Wood
Financial Considerations
- Price per Sqft.: $498
- Price per Acre: $4,862,805
- For Sale/Rent/Lease: For Sale
Disclosures & Reports
- Legal Description: HOLLYWOOD REVISED BLK 8/2216 LT 19 MONTE VIST
- Restrictions: Architectural
- APN: 00000206473000000
- Block: 82216
Contact Realtor Douglas Newby for Insights on Property for Sale
Douglas Newby represents clients with Dallas estate homes, architect designed homes and modern homes. Call: 214.522.1000 — Text: 214.505.9999
Listing provided courtesy of North Texas Real Estate Information Systems (NTREIS)
We do not independently verify the currency, completeness, accuracy or authenticity of the data contained herein. The data may be subject to transcription and transmission errors. Accordingly, the data is provided on an ‘as is, as available’ basis only.


