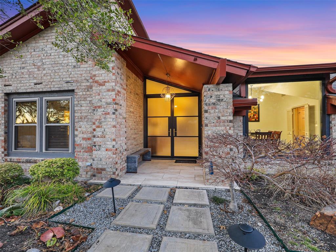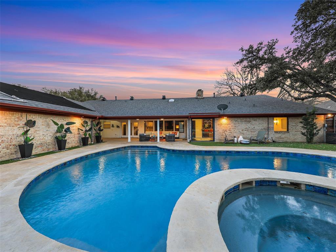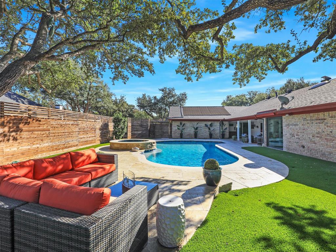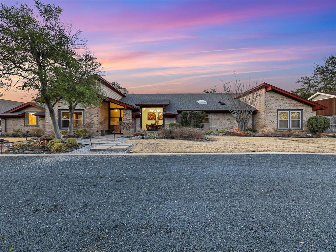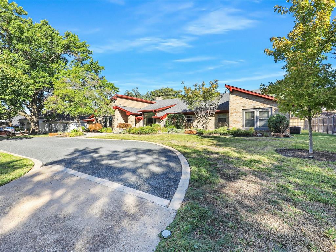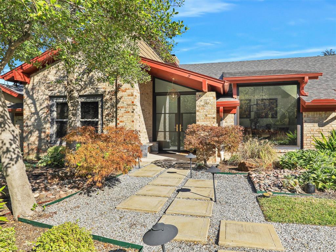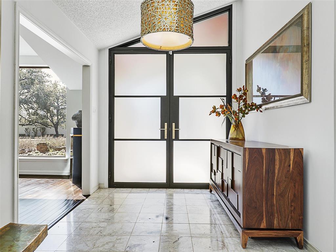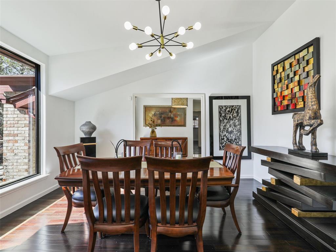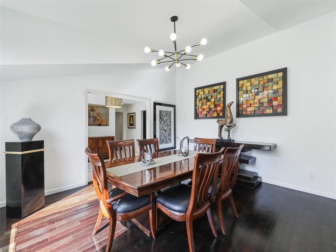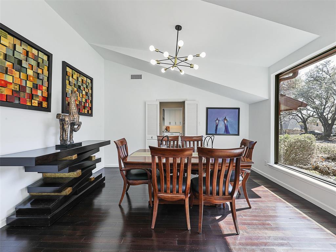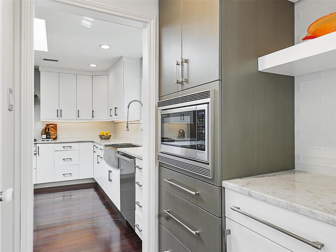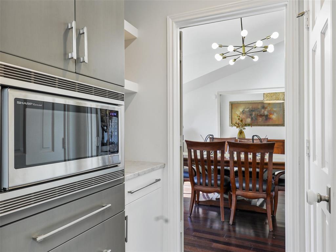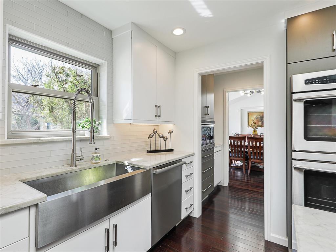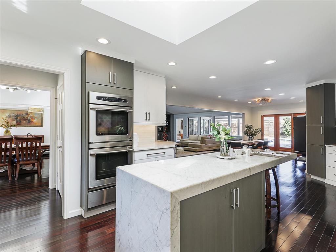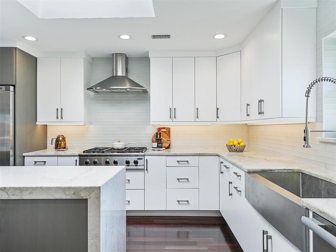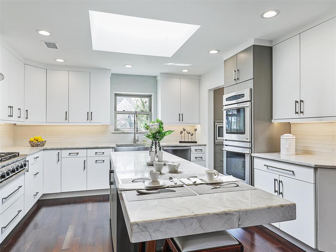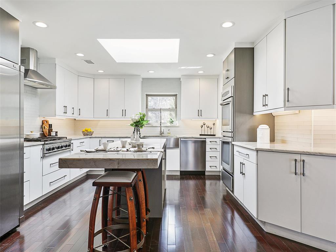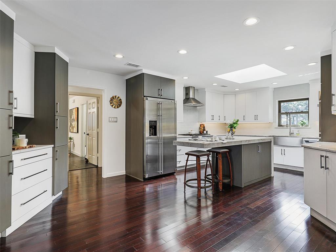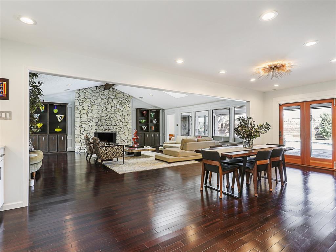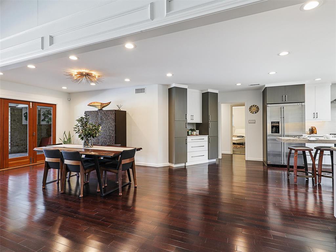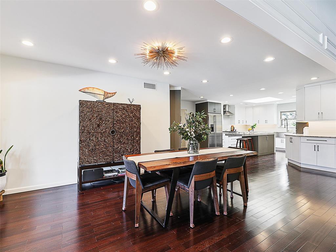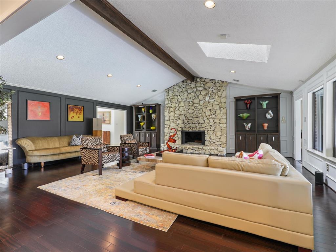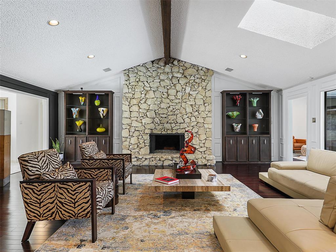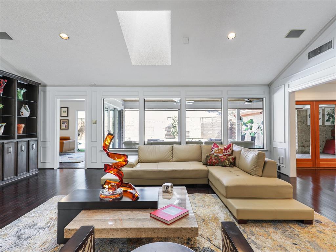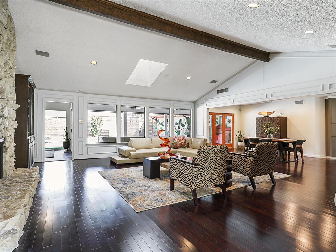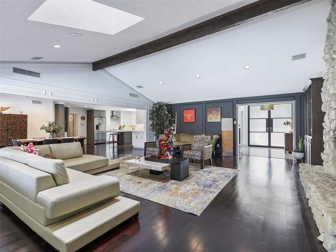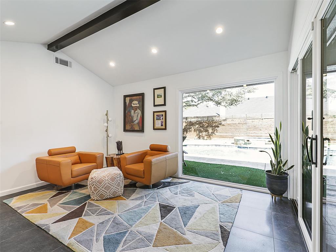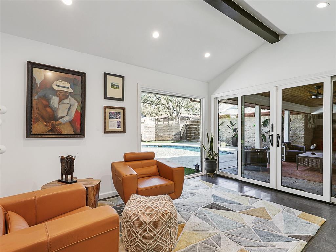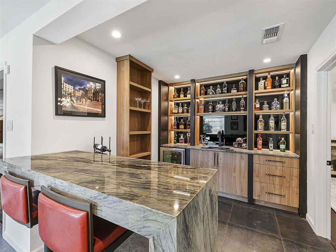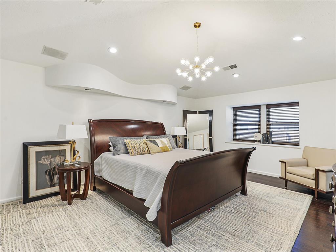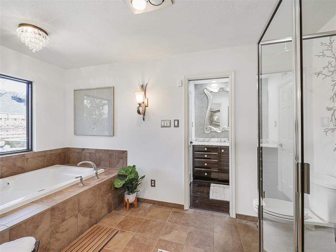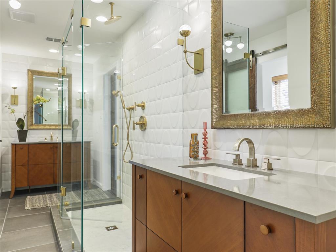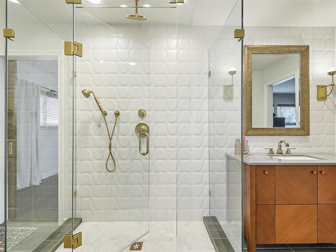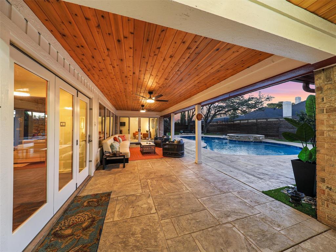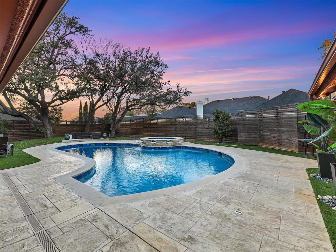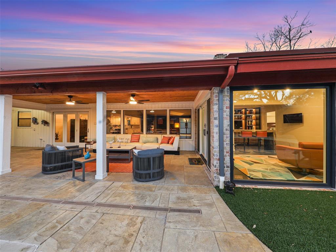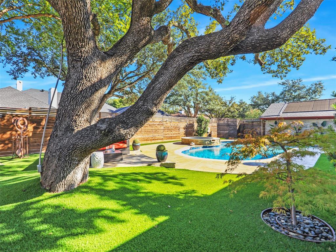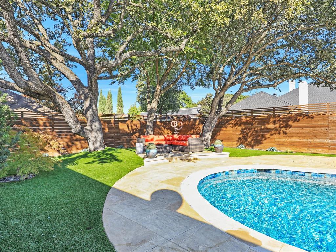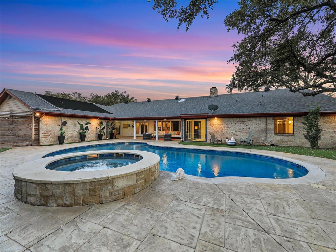6223 Crestmere Drive, Dallas, Texas
$1,500,000 (Last Listing Price)
LOADING ..
Nestled in the prestigious Northwood Hills Estates, this stunning one-story, mid-century modern-styled home seamlessly blends timeless elegance with modern convenience. Boasting five spacious bedrooms and four and a half bathrooms, this beautifully designed residence offers an exceptional layout, perfect for everyday living and entertaining. An abundance of natural light filtering through oversized windows creates an inviting indoor-outdoor ambiance throughout. The expansive living area features a striking stone fireplace and pool views. The chef’s kitchen is equipped with sleek countertops, custom cabinetry, and premium appliances, effortlessly flowing into the dining and family rooms. The luxurious primary suite offers a spa-like ensuite bath and a walk-in closet. Additional bedrooms are thoughtfully designed, offering ample space and flexibility for family, guests, or one to two home offices. Step outside to your private backyard oasis, complete with a sparkling oversized pool and a covered patio—ideal for hosting summer gatherings or unwinding in a serene setting. Whether you're enjoying a quiet evening under the stars or entertaining guests, this outdoor space is designed for year-round enjoyment. Conveniently located near top-rated schools, premier shopping, dining, and major highways, this exceptional property offers the perfect balance of privacy and accessibility. Experience luxury living in one of Dallas’ most sought-after neighborhoods!
School District: Dallas ISD
Dallas MLS #: 20850718
Representing the Seller: Listing Agent Karl Schafer-Junger; Listing Office: Christies Lone Star
For further information on this home and the Dallas real estate market, contact real estate broker Douglas Newby. 214.522.1000
Property Overview
- Listing Price: $1,500,000
- MLS ID: 20850718
- Status: Sold
- Days on Market: 56
- Updated: 4/22/2025
- Previous Status: For Sale
- MLS Start Date: 2/27/2025
Property History
- Current Listing: $1,500,000
Interior
- Number of Rooms: 5
- Full Baths: 4
- Half Baths: 1
- Interior Features:
Cable TV Available
Decorative Lighting
Other
Pantry
Vaulted Ceiling(s)
Walk-In Closet(s)
Wet Bar
- Flooring:
Carpet
Ceramic Tile
Laminate
Marble
Wood
Parking
- Parking Features:
Circular Driveway
Location
- County: Dallas
- Directions: From Preston Rd, head east on Belt Line, then go south on Meadowcreek. Turn right onto Crestmere, and the house will be on the right.
Community
- Home Owners Association: Voluntary
School Information
- School District: Dallas ISD
- Elementary School: Pershing
- Middle School: Benjamin Franklin
- High School: Hillcrest
Heating & Cooling
- Heating/Cooling:
Central
Natural Gas
Zoned
Utilities
- Utility Description:
City Sewer
City Water
Concrete
Curbs
Lot Features
- Lot Size (Acres): 0.37
- Lot Size (Sqft.): 16,160.76
- Lot Dimensions: 140X115
- Lot Description:
Interior Lot
Landscaped
Many Trees
Sprinkler System
Financial Considerations
- Price per Sqft.: $347
- Price per Acre: $4,043,127
- For Sale/Rent/Lease: For Sale
Disclosures & Reports
- Legal Description: NORTHWOOD HILLS ESTS BLK 10/8180 LOT 7
- APN: 00000794541300000
- Block: 10818
Contact Realtor Douglas Newby for Insights on Property for Sale
Douglas Newby represents clients with Dallas estate homes, architect designed homes and modern homes. Call: 214.522.1000 — Text: 214.505.9999
Listing provided courtesy of North Texas Real Estate Information Systems (NTREIS)
We do not independently verify the currency, completeness, accuracy or authenticity of the data contained herein. The data may be subject to transcription and transmission errors. Accordingly, the data is provided on an ‘as is, as available’ basis only.


