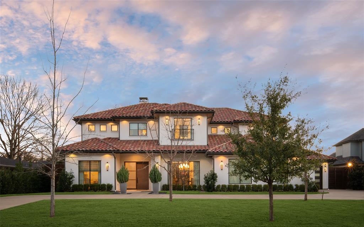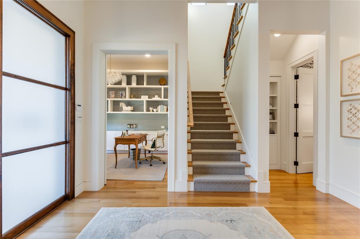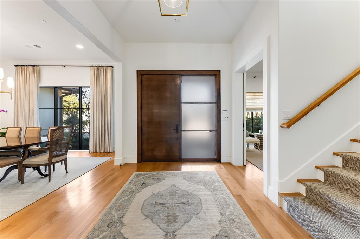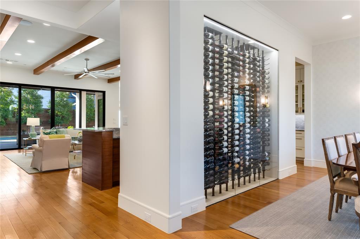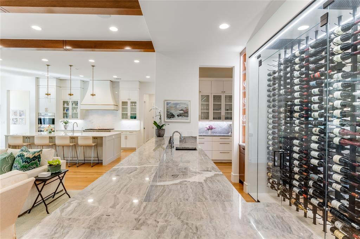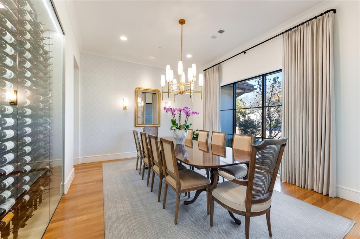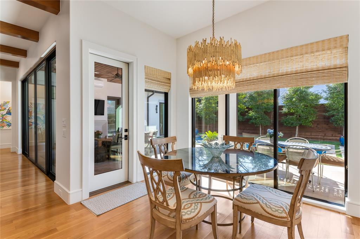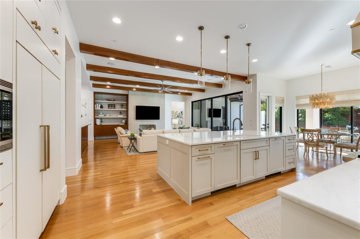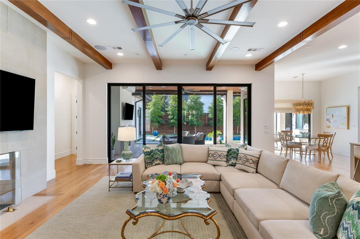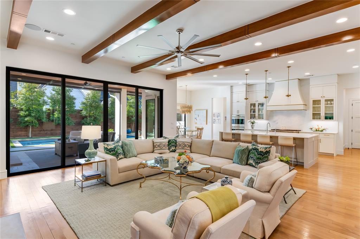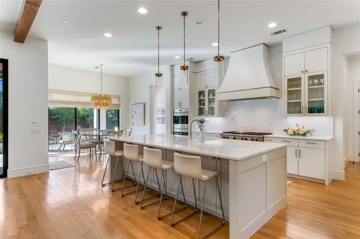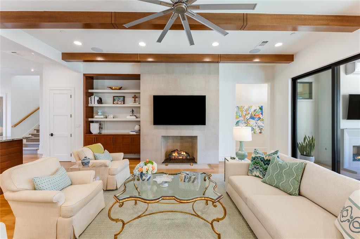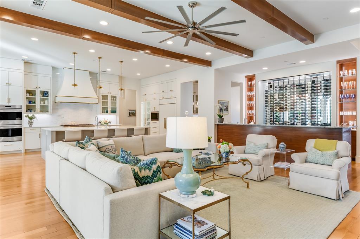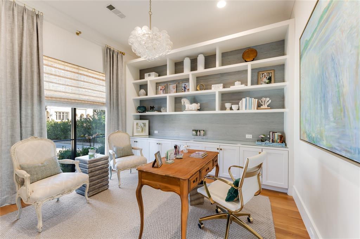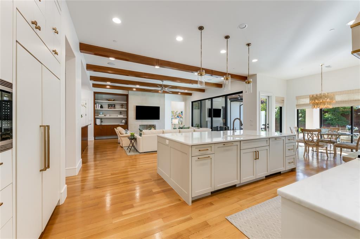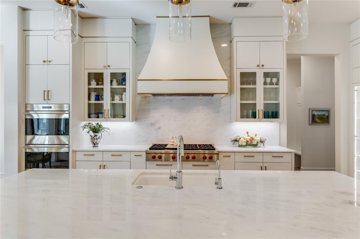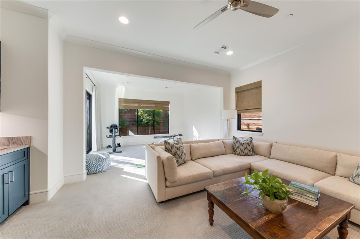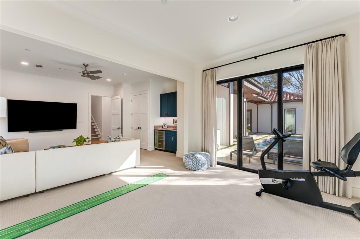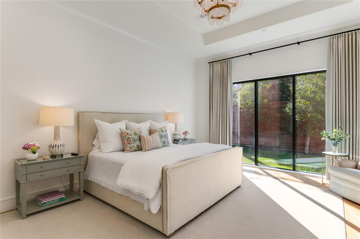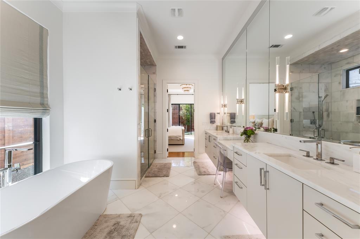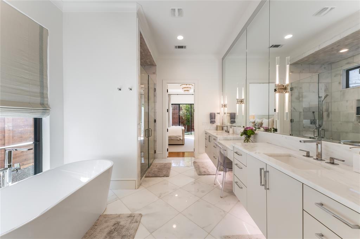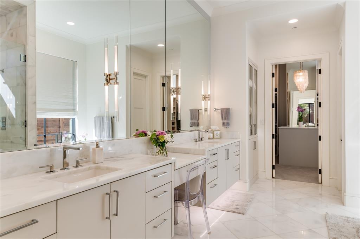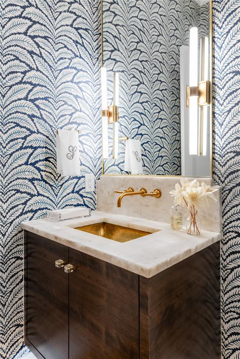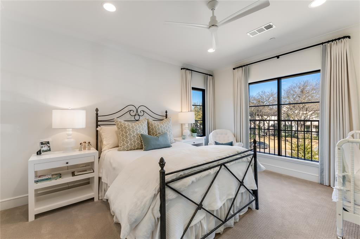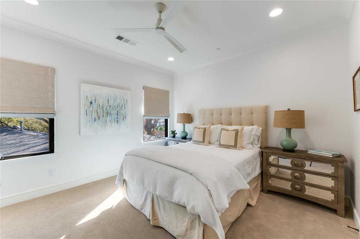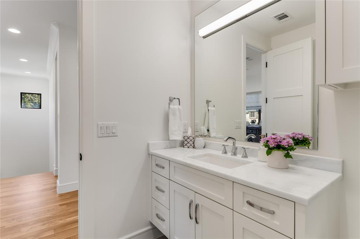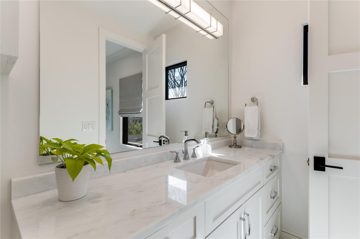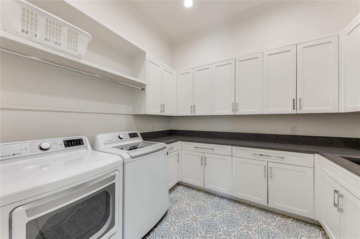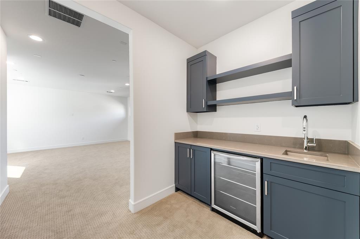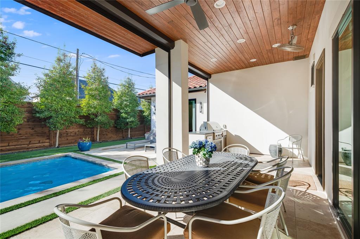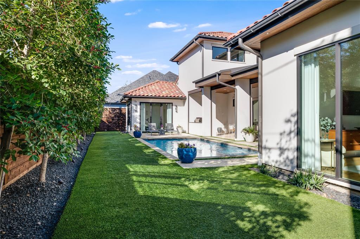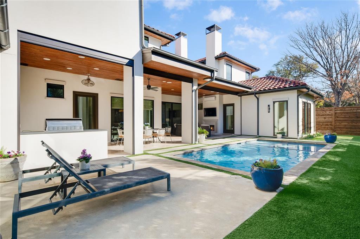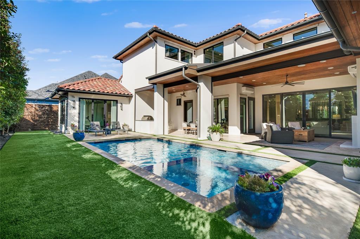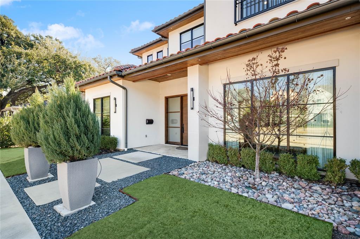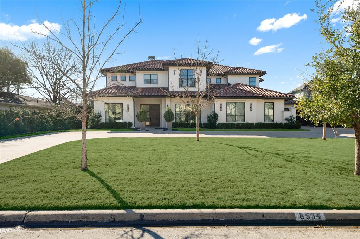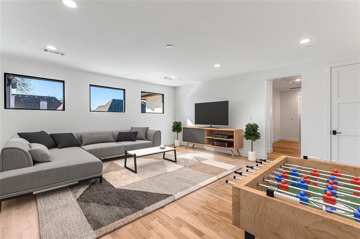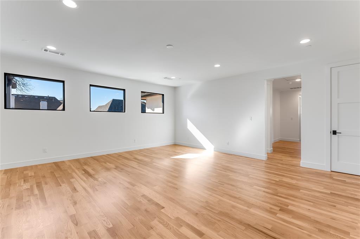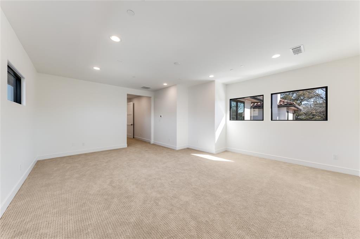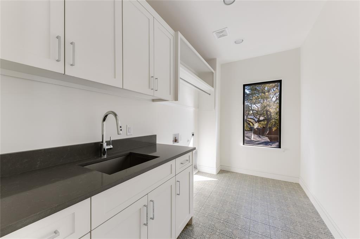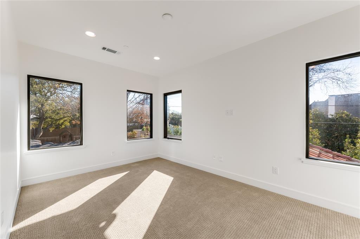6534 Deloache Avenue, Dallas, Texas
$4,997,000
LOADING ..
Discover the pinnacle of luxury in this exquisite newer construction home, perfectly situated on a prime block of Deloache in prestigious Preston Hollow. Set on an expansive lot, this custom-built masterpiece offers an unparalleled blend of sophisticated design, modern amenities, and seamless indoor-outdoor living. Featuring five en suite bedrooms, including a primary suite on the main level, this home is designed for both comfort and functionality. The chef’s kitchen is a culinary dream, outfitted with Wolf and Sub-Zero appliances, opening effortlessly to a spacious family room. Multiple entertainment spaces include a first-floor game room, an elegant study, and two additional game rooms upstairs. Luxury touches abound, from the temperature-controlled wine room to the dual laundry rooms on each floor. Step outside to a climate-controlled back patio with Phantom screens, overlooking a lush, turfed backyard with a sparkling pool and hot tub—an entertainer’s paradise. A Generac generator ensures uninterrupted comfort, while a three-car garage provides ample storage. This stunning estate offers an unrivaled blend of elegance, convenience, and modern living in one of Dallas’ most sought-after neighborhoods.
School District: Dallas ISD
Dallas MLS #: 20856444
Representing the Seller: Listing Agent Marc Ching; Listing Office: Allie Beth Allman & Assoc.
Representing the Buyer: Contact realtor Douglas Newby of Douglas Newby & Associates if you would like to see this property. Call: 214.522.1000 — Text: 214.505.9999
Property Overview
- Listing Price: $4,997,000
- MLS ID: 20856444
- Status: For Sale
- Days on Market: 120
- Updated: 4/21/2025
- Previous Status: For Sale
- MLS Start Date: 2/28/2025
Property History
- Current Listing: $4,997,000
- Original Listing: $5,249,000
Interior
- Number of Rooms: 5
- Full Baths: 6
- Half Baths: 1
- Interior Features:
Built-in Wine Cooler
Cable TV Available
Chandelier
Decorative Lighting
Double Vanity
Eat-in Kitchen
Kitchen Island
Multiple Staircases
Open Floorplan
Pantry
Wet Bar
- Appliances:
Generator
- Flooring:
Hardwood
Marble
Parking
- Parking Features:
Circular Driveway
Driveway
Location
- County: Dallas
- Directions: Use GPS
Community
- Home Owners Association: None
School Information
- School District: Dallas ISD
- Elementary School: Prestonhol
- Middle School: Benjamin Franklin
- High School: Hillcrest
Heating & Cooling
- Heating/Cooling:
Central
Natural Gas
Utilities
- Utility Description:
City Sewer
City Water
Individual Gas Meter
Individual Water Meter
Lot Features
- Lot Size (Acres): 0.32
- Lot Size (Sqft.): 13,982.76
- Lot Description:
Interior Lot
- Fencing (Description):
Wood
Financial Considerations
- Price per Sqft.: $740
- Price per Acre: $15,566,978
- For Sale/Rent/Lease: For Sale
Disclosures & Reports
- Legal Description: PRESTON HILLS 4 REV BLK 7/5465 LOT 9
- APN: 00000406183000000
- Block: 75465
Contact Realtor Douglas Newby for Insights on Property for Sale
Douglas Newby represents clients with Dallas estate homes, architect designed homes and modern homes. Call: 214.522.1000 — Text: 214.505.9999
Listing provided courtesy of North Texas Real Estate Information Systems (NTREIS)
We do not independently verify the currency, completeness, accuracy or authenticity of the data contained herein. The data may be subject to transcription and transmission errors. Accordingly, the data is provided on an ‘as is, as available’ basis only.


