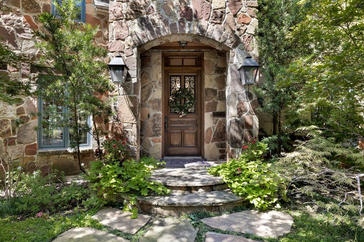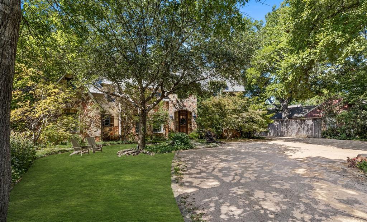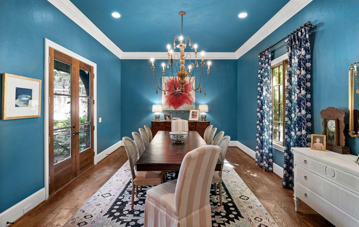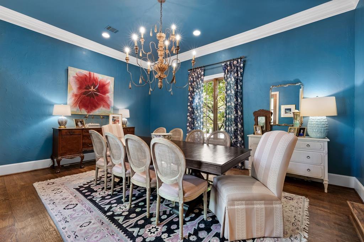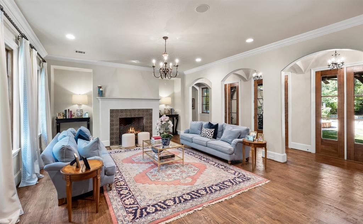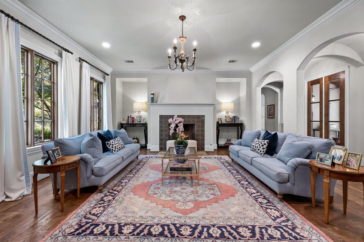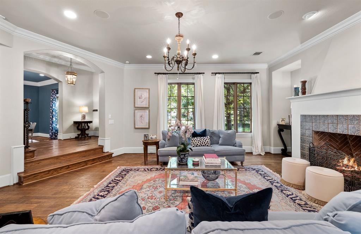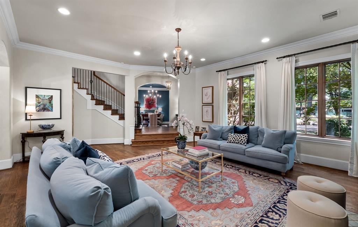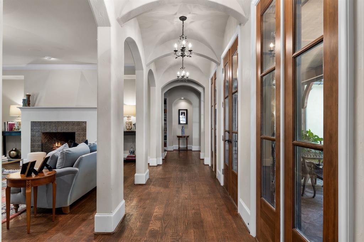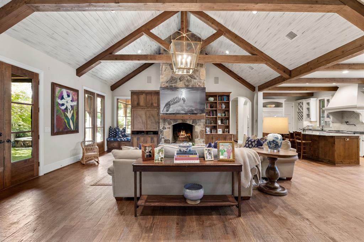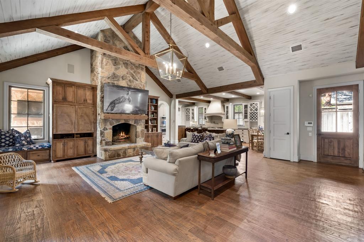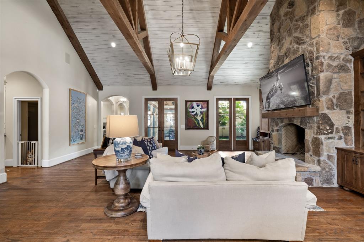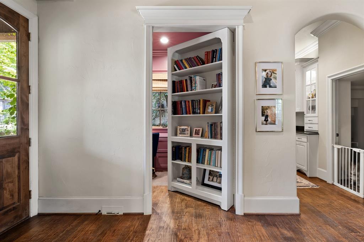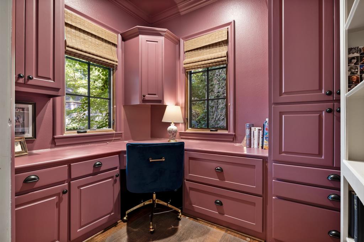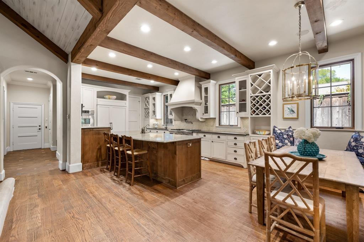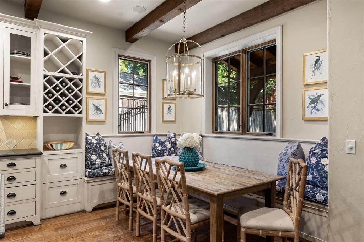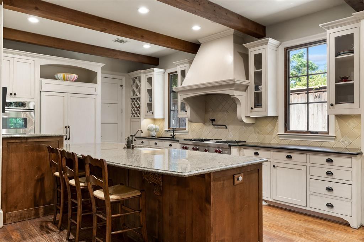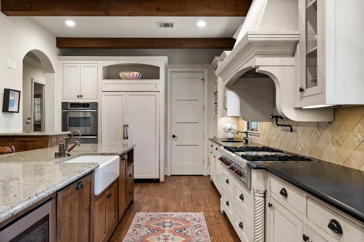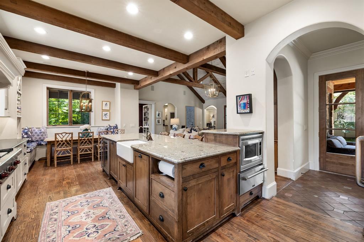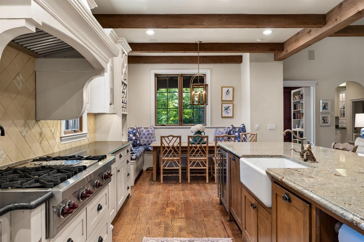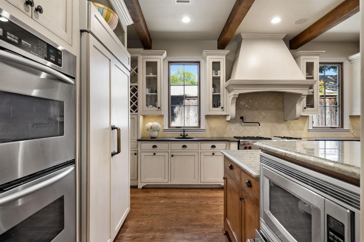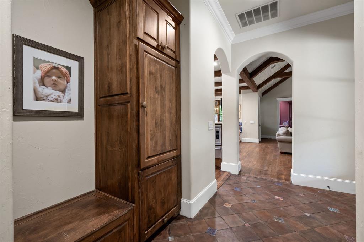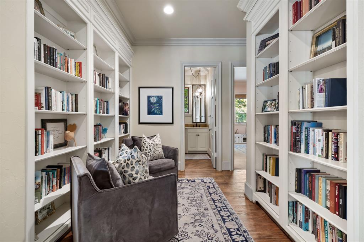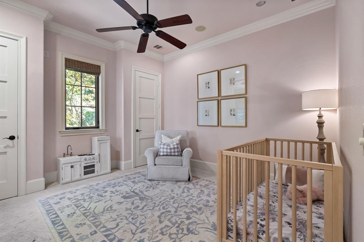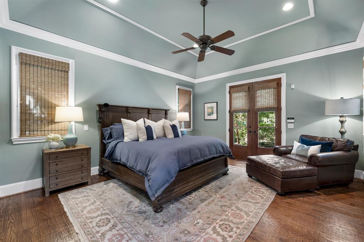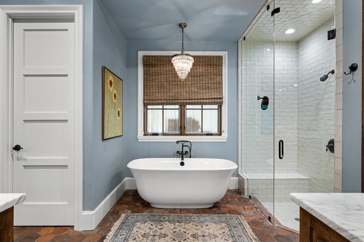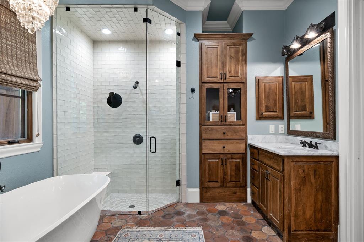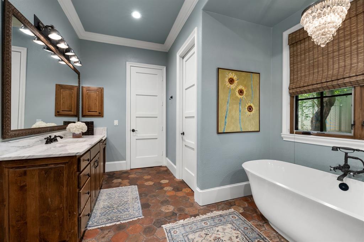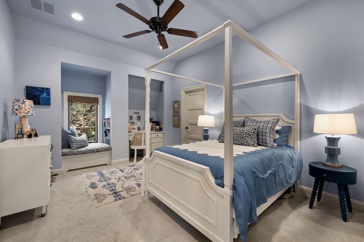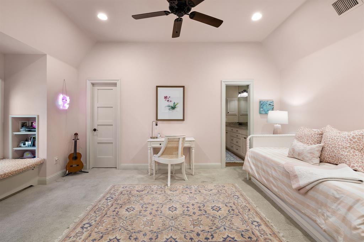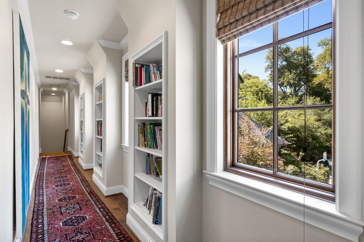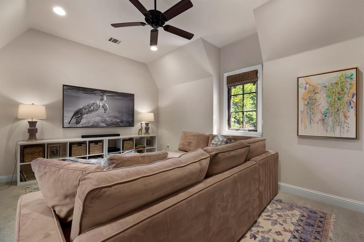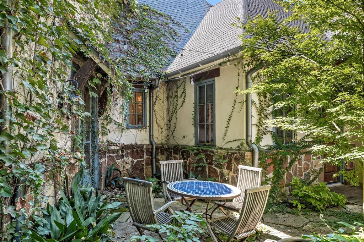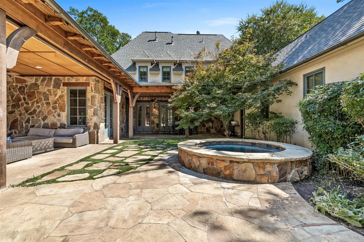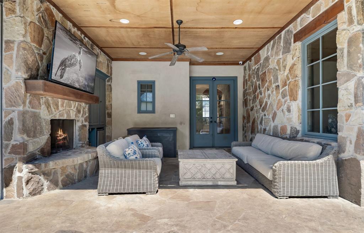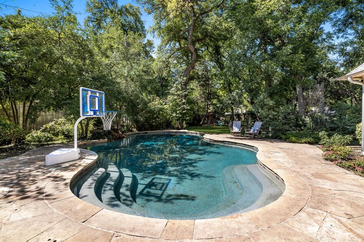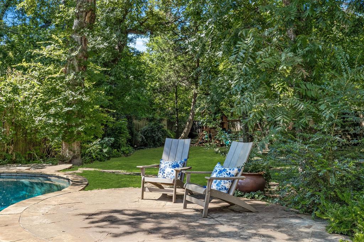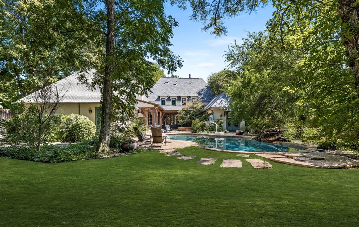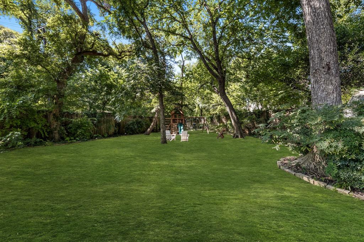8129 San Fernando Way, Dallas, Texas
$2,999,000
LOADING ..
Introducing a custom-built French Country estate in the prestigious Forest Hills, perfectly situated on an expansive 0.79 acre lot. This exquisite home boasts 5 bedrooms, 4.1 baths, and a spacious 3-car garage. A lush, private retreat, the property features a resort-style pool, a heated spa, and a beautifully landscaped yard filled with mature trees. The primary bedroom suite, located on the first floor, offers a serene escape with a luxurious bath showcasing brick floors, separate vanities, a soaking tub, and a steam shower. Throughout the home, hand-scraped wood floors and elegant French doors create a seamless indoor-outdoor living experience, with picturesque views of the inviting backyard. The first floor also includes a guest bedroom, a convenient laundry room, and a hidden office discreetly tucked behind a bookcase, complete with its own private courtyard. Upstairs, three additional bedrooms and two full baths are easily accessible via front and rear staircases. Designed for entertaining, the outdoor living space offers covered dining and lounge areas, complete with retractable phantom shades for year-round comfort. Additional standout features include a Generac generator, an outdoor shower with both hot and cold water, and countless custom upgrades throughout. Experience timeless elegance and modern luxury in this one-of-a-kind estate.
School District: Dallas ISD
Dallas MLS #: 20859503
Representing the Seller: Listing Agent Tara Durham; Listing Office: Douglas Elliman Real Estate
Representing the Buyer: Contact realtor Douglas Newby of Douglas Newby & Associates if you would like to see this property. Call: 214.522.1000 — Text: 214.505.9999
Property Overview
- Listing Price: $2,999,000
- MLS ID: 20859503
- Status: For Sale
- Days on Market: 51
- Updated: 4/23/2025
- Previous Status: For Sale
- MLS Start Date: 3/7/2025
Property History
- Current Listing: $2,999,000
- Original Listing: $3,250,000
Interior
- Number of Rooms: 5
- Full Baths: 4
- Half Baths: 1
- Interior Features:
Built-in Features
Built-in Wine Cooler
Cable TV Available
Cathedral Ceiling(s)
Central Vacuum
Chandelier
Decorative Lighting
Eat-in Kitchen
Granite Counters
High Speed Internet Available
Kitchen Island
Multiple Staircases
Pantry
Walk-In Closet(s)
- Appliances:
Generator
- Flooring:
Carpet
Hardwood
Tile
Parking
- Parking Features:
Driveway
Electric Gate
Garage
Garage Door Opener
Garage Faces Side
Inside Entrance
Oversized
Location
- County: Dallas
- Directions: From Garland Road by White Rock Lake take San Rafael to San Fernando. Home is located in the first block of San Fernando Way.
Community
- Home Owners Association: None
School Information
- School District: Dallas ISD
- Elementary School: Sanger
- Middle School: Gaston
- High School: Adams
Heating & Cooling
- Heating/Cooling:
Central
Zoned
Utilities
- Utility Description:
Alley
City Sewer
City Water
Individual Gas Meter
Individual Water Meter
Lot Features
- Lot Size (Acres): 0.79
- Lot Size (Sqft.): 34,510
- Lot Dimensions: 119x290
- Lot Description:
Interior Lot
Landscaped
Lrg. Backyard Grass
Many Trees
Sprinkler System
- Fencing (Description):
Back Yard
Fenced
Financial Considerations
- Price per Sqft.: $525
- Price per Acre: $3,785,660
- For Sale/Rent/Lease: For Sale
Disclosures & Reports
- APN: 00000370594000000
Contact Realtor Douglas Newby for Insights on Property for Sale
Douglas Newby represents clients with Dallas estate homes, architect designed homes and modern homes. Call: 214.522.1000 — Text: 214.505.9999
Listing provided courtesy of North Texas Real Estate Information Systems (NTREIS)
We do not independently verify the currency, completeness, accuracy or authenticity of the data contained herein. The data may be subject to transcription and transmission errors. Accordingly, the data is provided on an ‘as is, as available’ basis only.


