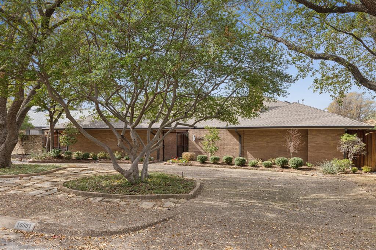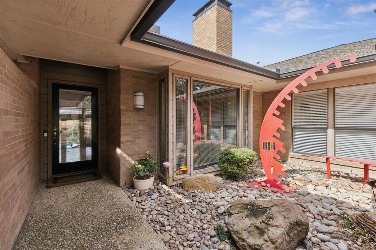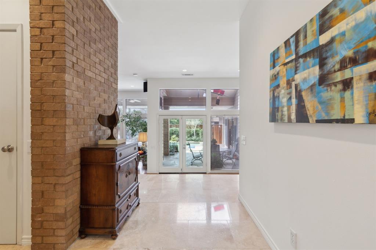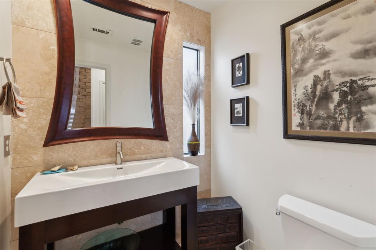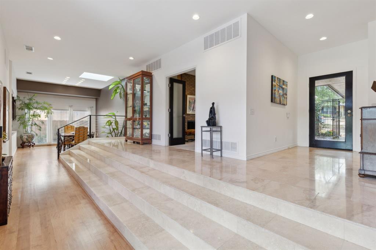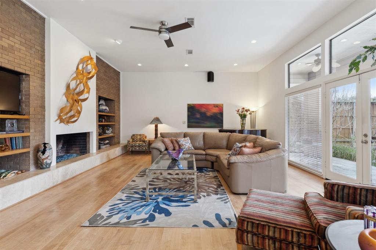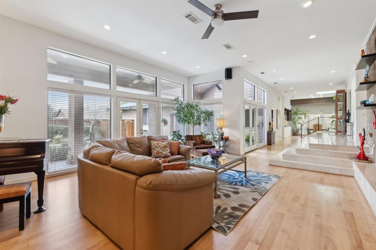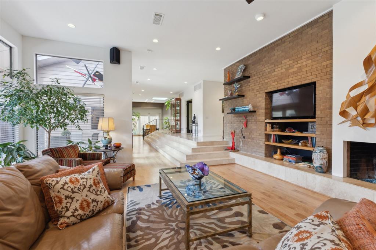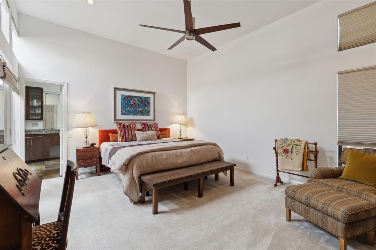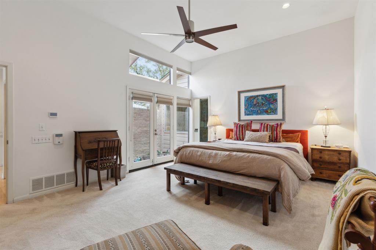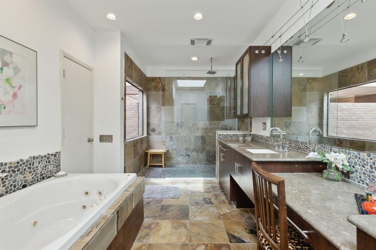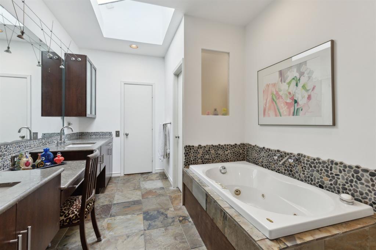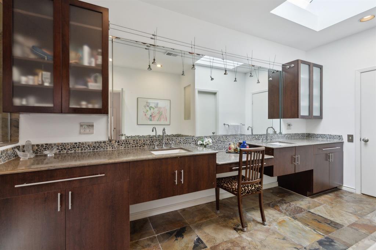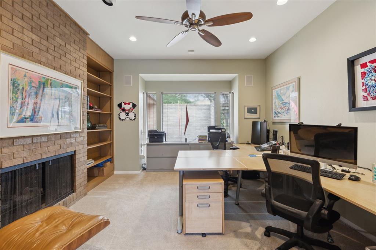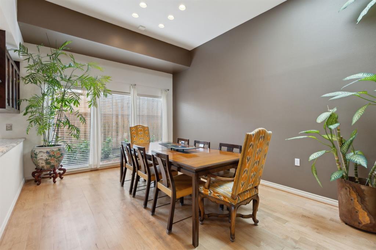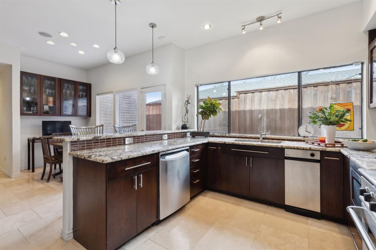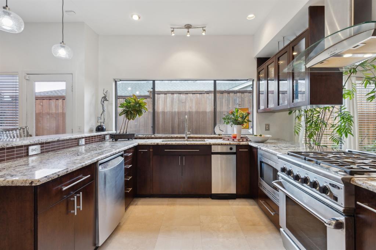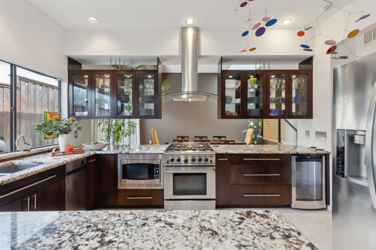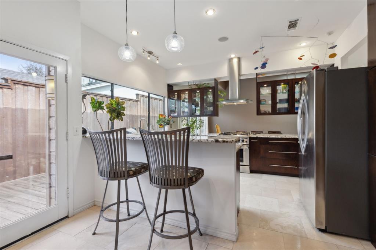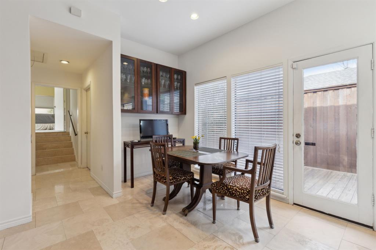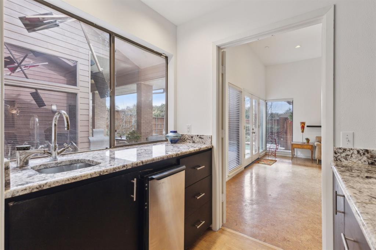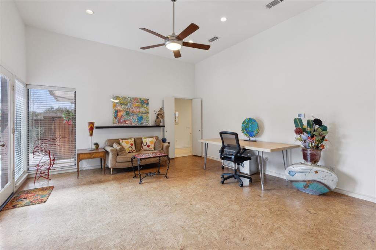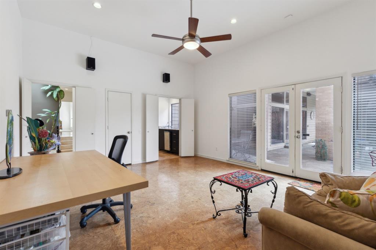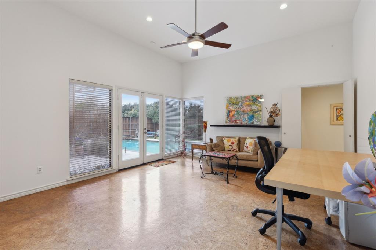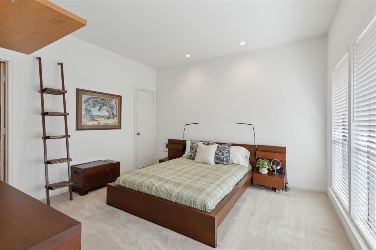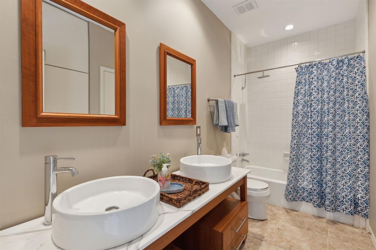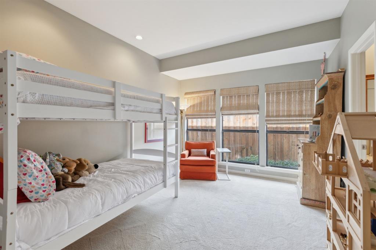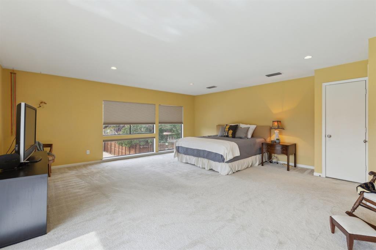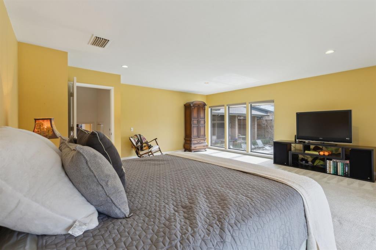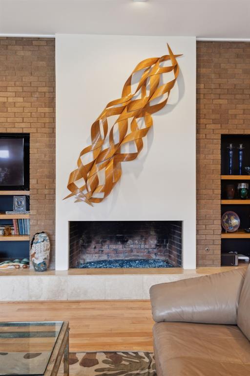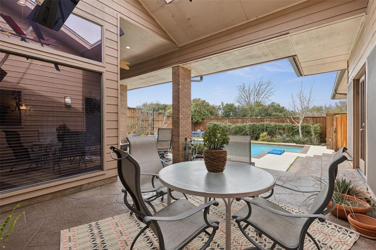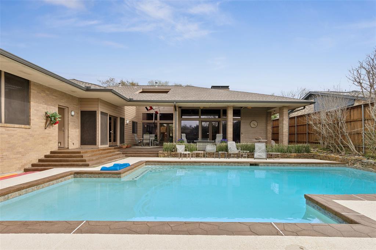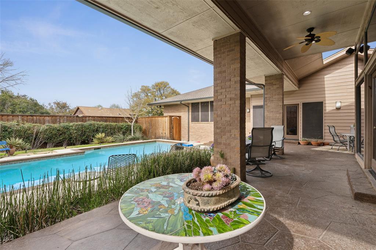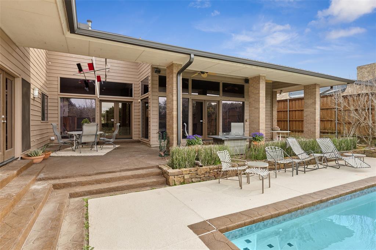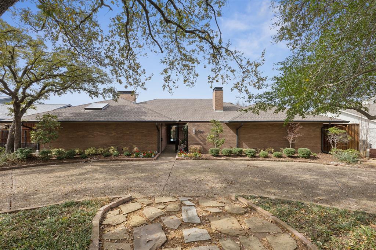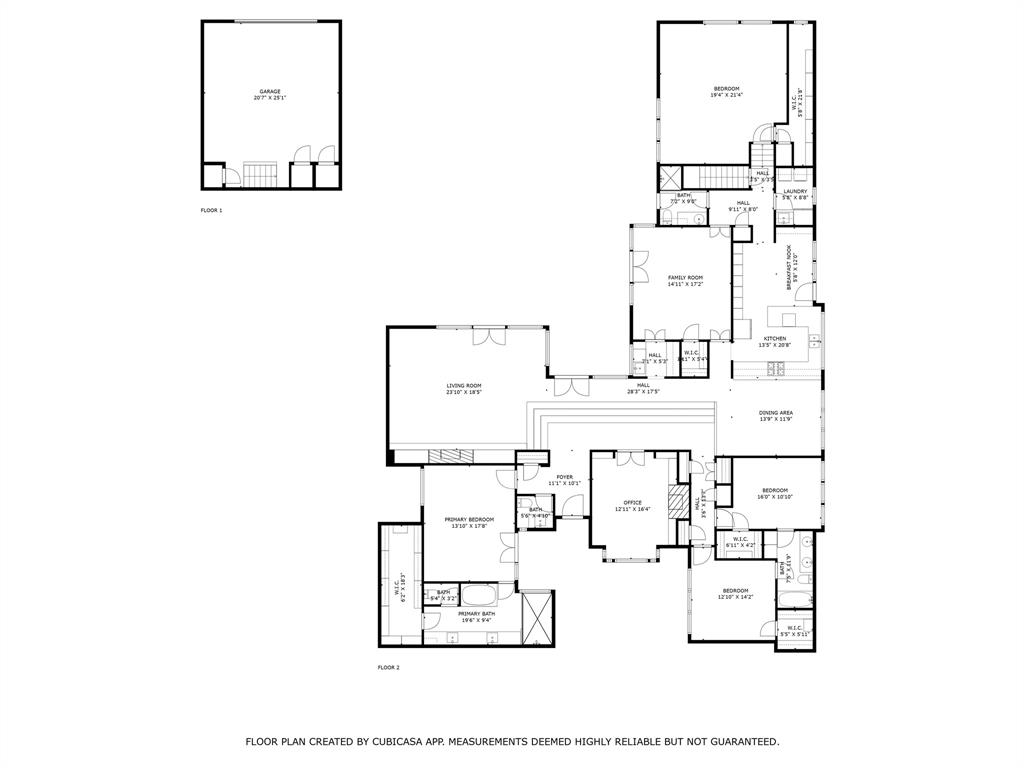10661 Pagewood Drive, Dallas, Texas
$1,574,000
LOADING ..
This beautifully designed contemporary home offers an exquisite blend of style and functionality. From the moment you enter through the gated entrance, you're welcomed into a serene private garden, ideal for sculptures or lush greenery. Inside, the home boasts travertine floors in the entryway and steps leading to the common areas. The spacious primary suite is thoughtfully placed in its own wing, complete with a secluded outdoor space, a spa-like bath with a jetted tub, separate shower, and dual vanities. A dedicated office features built-in wooden bookshelves, a cozy fireplace, and a picturesque garden view. Two additional bedrooms, each with walk-in closets, share a Jack-and-Jill bathroom with abundant storage. The open-concept living area showcases stunning maple wood floors, a second fireplace, and custom built-in bookshelves, creating a warm and inviting atmosphere. The kitchen features floating wood cabinets that provide an open view into the dining room, as well as counter seating and a breakfast nook with access to a side deck. A flexible-use room—ideal as a home office, playroom, or gym—adds versatility to the layout. Additionally, a spacious elevated room serves as a fourth bedroom but could also function as a media room. Enjoy the outdoors, eating Al Fresco on the covered porch or swimming in the large pool. Nestled in a prime location near major highways, top-rated schools, world-class shopping, and renowned dining, this exceptional home provides a perfect backdrop for your next chapter!
School District: Dallas ISD
Dallas MLS #: 20863016
Representing the Seller: Listing Agent Frada Sandler; Listing Office: Dave Perry Miller Real Estate
Representing the Buyer: Contact realtor Douglas Newby of Douglas Newby & Associates if you would like to see this property. Call: 214.522.1000 — Text: 214.505.9999
Property Overview
- Listing Price: $1,574,000
- MLS ID: 20863016
- Status: For Sale
- Days on Market: 38
- Updated: 4/27/2025
- Previous Status: For Sale
- MLS Start Date: 3/20/2025
Property History
- Current Listing: $1,574,000
- Original Listing: $1,649,000
Interior
- Number of Rooms: 4
- Full Baths: 3
- Half Baths: 1
- Interior Features:
Built-in Wine Cooler
Cable TV Available
Decorative Lighting
Double Vanity
Eat-in Kitchen
Flat Screen Wiring
Granite Counters
High Speed Internet Available
Natural Woodwork
Wet Bar
Wired for Data
- Flooring:
Ceramic Tile
Cork
Wood
Parking
- Parking Features:
Circular Driveway
Covered
Driveway
Garage
Garage Door Opener
Garage Double Door
Garage Faces Rear
Lighted
Location
- County: Dallas
- Directions: East on Royal from Hillcrest Rd. Right on Boedecker St. Right on Pagewood Dr.
Community
- Home Owners Association: None
School Information
- School District: Dallas ISD
- Elementary School: Kramer
- Middle School: Benjamin Franklin
- High School: Hillcrest
Heating & Cooling
- Heating/Cooling:
Central
Natural Gas
Utilities
- Utility Description:
Alley
Cable Available
City Sewer
City Water
Curbs
Electricity Available
Individual Gas Meter
Individual Water Meter
Phone Available
Sidewalk
Lot Features
- Lot Size (Acres): 0.31
- Lot Size (Sqft.): 13,547.16
- Lot Dimensions: 85 x 158
- Lot Description:
Interior Lot
Many Trees
Sprinkler System
- Fencing (Description):
Wood
Financial Considerations
- Price per Sqft.: $386
- Price per Acre: $5,061,093
- For Sale/Rent/Lease: For Sale
Disclosures & Reports
- Restrictions: No Known Restriction(s)
- APN: 000004047507000000
- Block: 4/5455
Contact Realtor Douglas Newby for Insights on Property for Sale
Douglas Newby represents clients with Dallas estate homes, architect designed homes and modern homes. Call: 214.522.1000 — Text: 214.505.9999
Listing provided courtesy of North Texas Real Estate Information Systems (NTREIS)
We do not independently verify the currency, completeness, accuracy or authenticity of the data contained herein. The data may be subject to transcription and transmission errors. Accordingly, the data is provided on an ‘as is, as available’ basis only.


