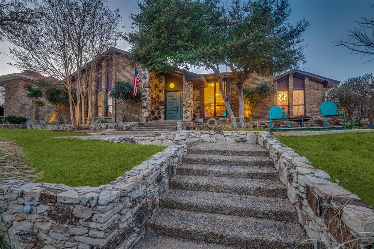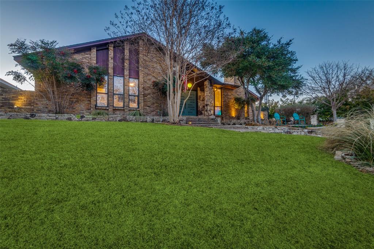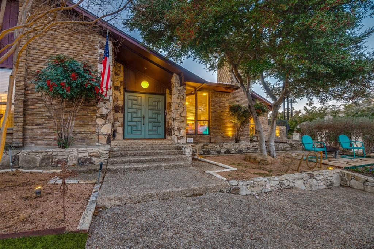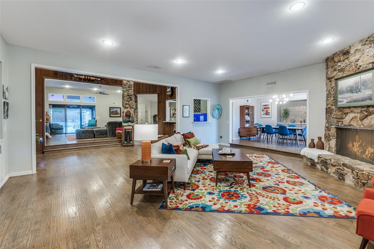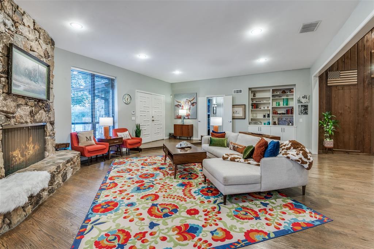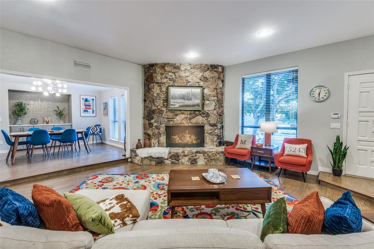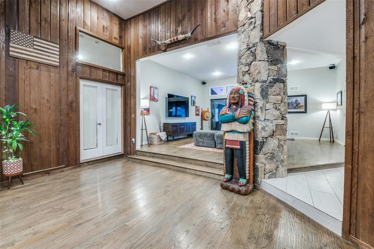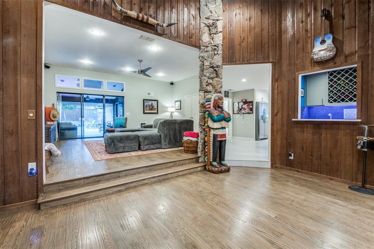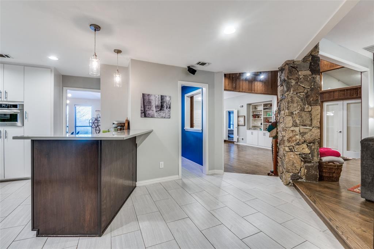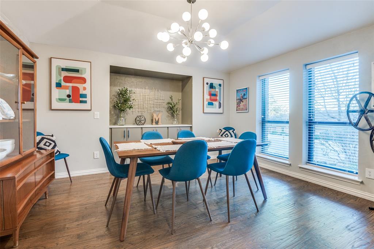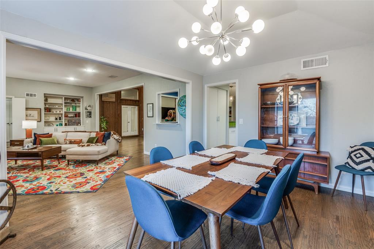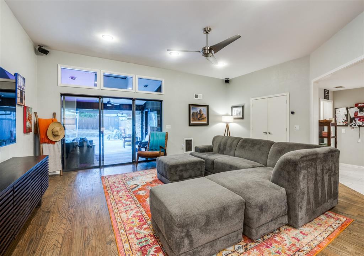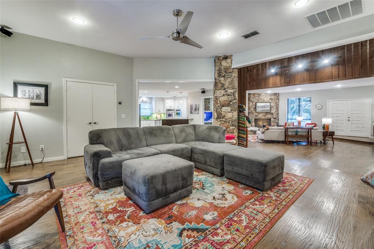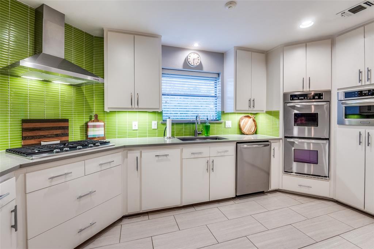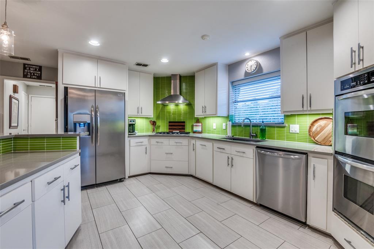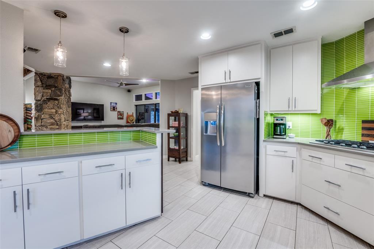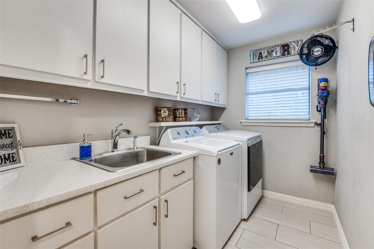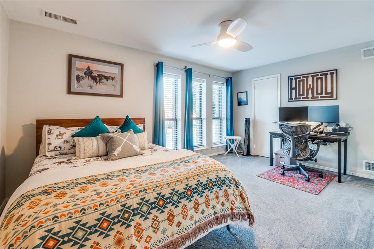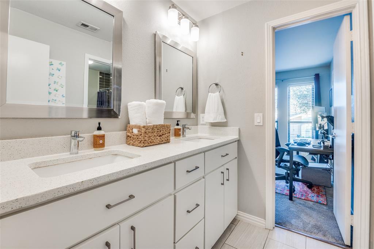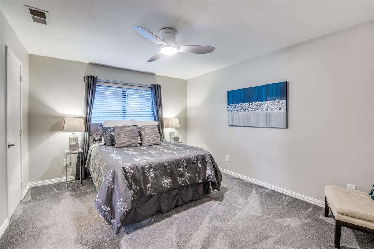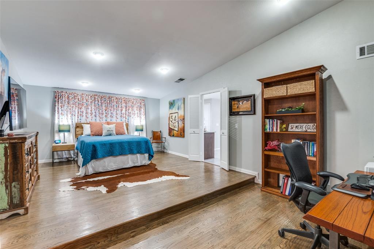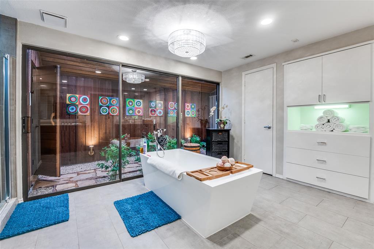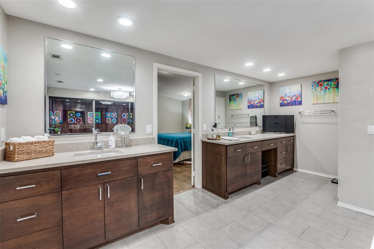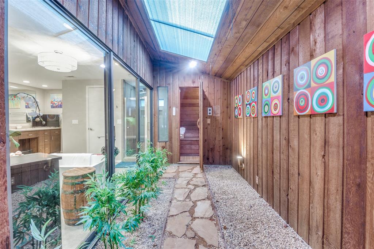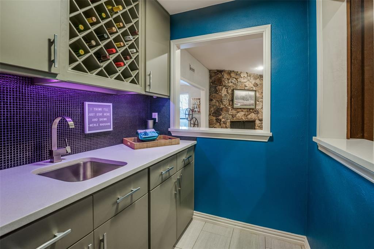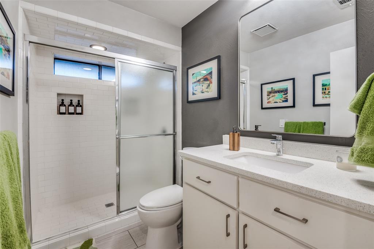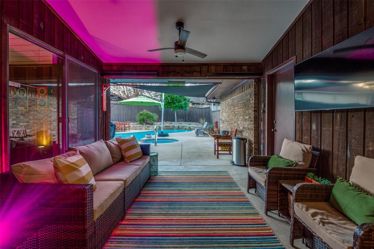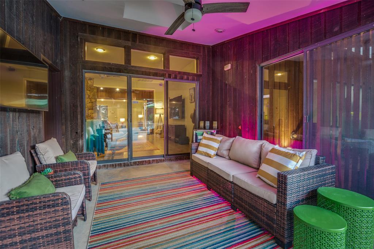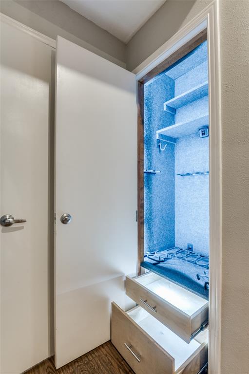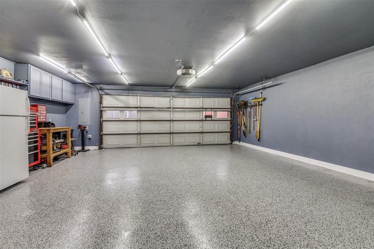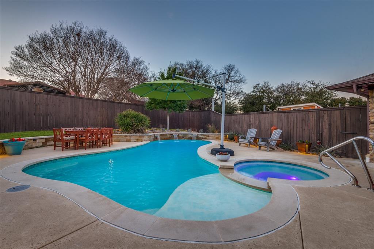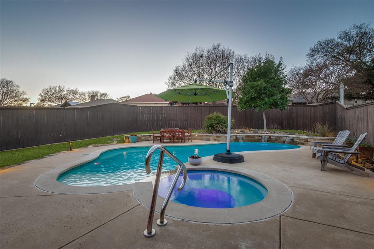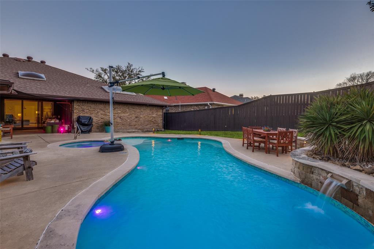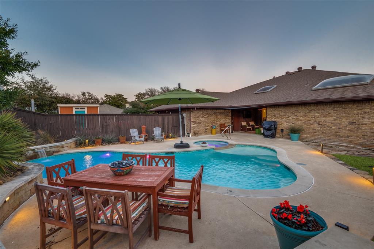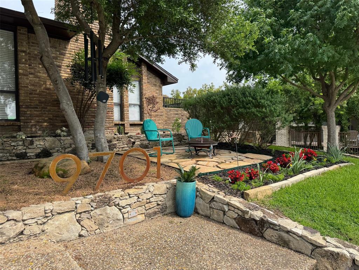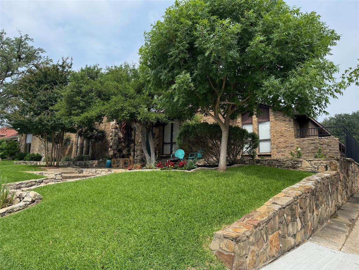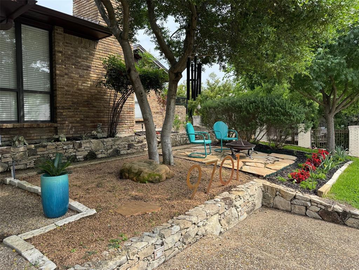9701 Vista Oaks Drive, Dallas, Texas
$799,500 (Last Listing Price)
LOADING ..
Modern Retro Ranch – A Home Designed to Be Enjoyed Set on an elevated, oversized lot, this updated home blends mid-century charm with modern luxury. Fully remodeled in 2016 while preserving original stonework and cedar accents, it offers a seamless blend of style, comfort, and functionality. The open-concept living space is warm and inviting, featuring hand-scraped hardwood floors, vaulted ceilings, and skylights that bathe the room in natural light. A striking wood-burning fireplace anchors the living area with style and character. A spacious formal dining room opens to the great room, ideal for entertaining. The gourmet kitchen is designed for both elegance and practicality, showcasing crisp white cabinetry, quartz countertops, a green glass tile backsplash, and high-end stainless steel appliances—including a gas cooktop and double ovens. A generous breakfast bar connects to a cozy nook, perfect for morning coffee or casual dining and don’t forget the wet bar! Large primary offers a peaceful retreat with a private sitting area, dual vanities, a freestanding soaking tub, walk-in shower, and expansive walk-in closets. A serene stone-lined atrium leads to an incredible dry sauna (very hard to find), creating a spa-like experience at home. Palm Springs-inspired backyard, with wonderful pool and spa invite. An expansive patio and deck offer endless outdoor entertaining possibilities, while a built-in gas grill makes alfresco dining effortless. The lush, manicured landscaping is maintained by a full sprinkler system. Oversized garage with custom cabs and epoxy floor.
School District: Richardson ISD
Dallas MLS #: 20863487
Representing the Seller: Listing Agent Lee Lamont; Listing Office: eXp Realty LLC
For further information on this home and the Dallas real estate market, contact real estate broker Douglas Newby. 214.522.1000
Property Overview
- Listing Price: $799,500
- MLS ID: 20863487
- Status: Sold
- Days on Market: 107
- Updated: 6/24/2025
- Previous Status: For Sale
- MLS Start Date: 3/12/2025
Property History
- Current Listing: $799,500
- Original Listing: $829,500
Interior
- Number of Rooms: 3
- Full Baths: 3
- Half Baths: 0
- Interior Features:
Cable TV Available
Decorative Lighting
Flat Screen Wiring
High Speed Internet Available
Sound System Wiring
Vaulted Ceiling(s)
Wet Bar
- Flooring:
Carpet
Ceramic Tile
Wood
Parking
- Parking Features:
Garage
Garage Door Opener
Garage Faces Rear
Location
- County: Dallas
- Directions: .
Community
- Home Owners Association: None
School Information
- School District: Richardson ISD
- Elementary School: Skyview
- High School: Lake Highlands
Heating & Cooling
- Heating/Cooling:
Central
Natural Gas
Zoned
Utilities
- Utility Description:
City Sewer
City Water
Lot Features
- Lot Size (Acres): 0.25
- Lot Size (Sqft.): 10,715.76
- Lot Description:
Few Trees
Interior Lot
Irregular Lot
Landscaped
Sprinkler System
Subdivision
- Fencing (Description):
Gate
Metal
Wood
Financial Considerations
- Price per Sqft.: $241
- Price per Acre: $3,250,000
- For Sale/Rent/Lease: For Sale
Disclosures & Reports
- Legal Description: TOWN CREEK BLK D/8149 LOT 29
- APN: 00000820005560000
- Block: D/814
Contact Realtor Douglas Newby for Insights on Property for Sale
Douglas Newby represents clients with Dallas estate homes, architect designed homes and modern homes. Call: 214.522.1000 — Text: 214.505.9999
Listing provided courtesy of North Texas Real Estate Information Systems (NTREIS)
We do not independently verify the currency, completeness, accuracy or authenticity of the data contained herein. The data may be subject to transcription and transmission errors. Accordingly, the data is provided on an ‘as is, as available’ basis only.


