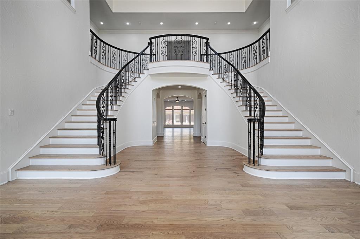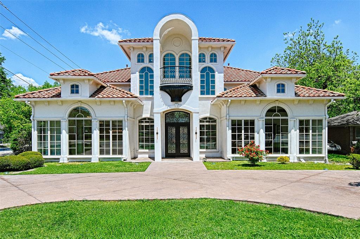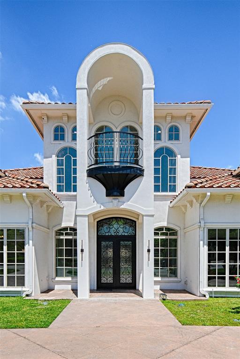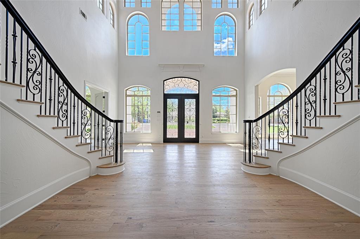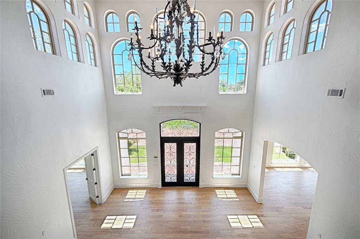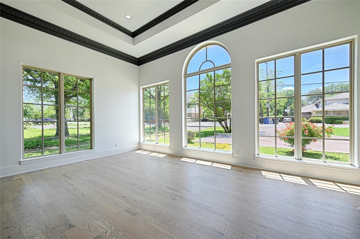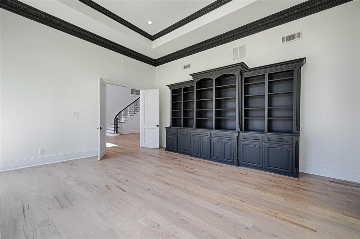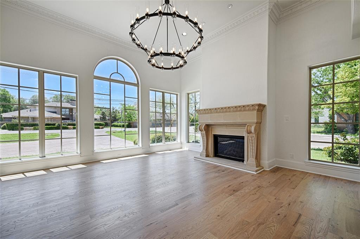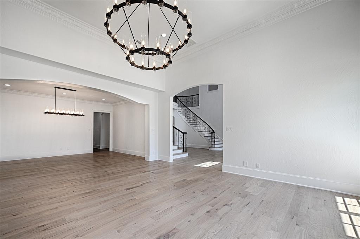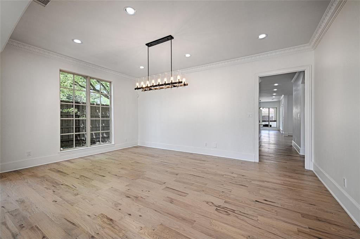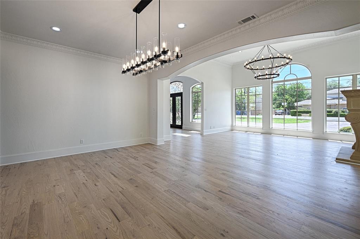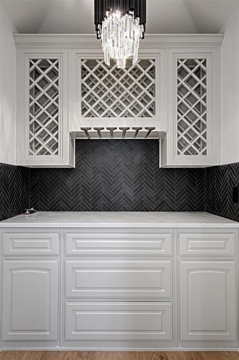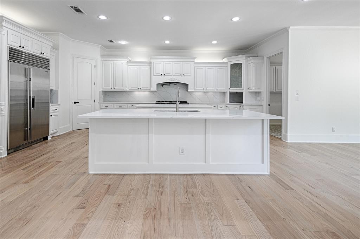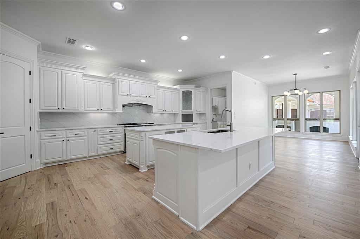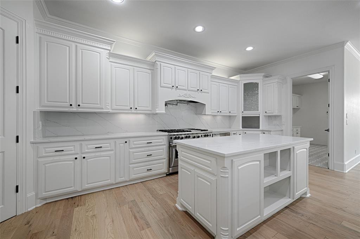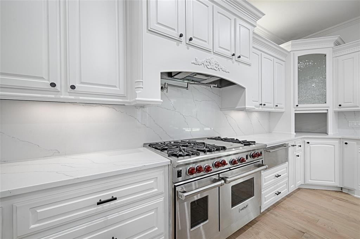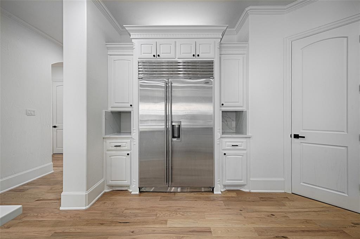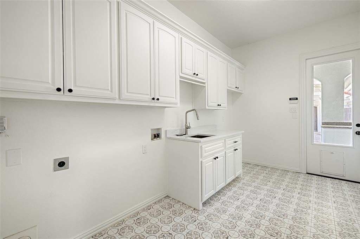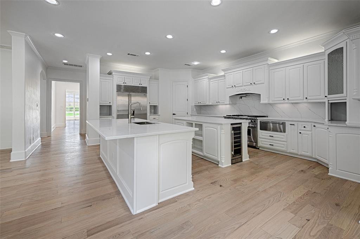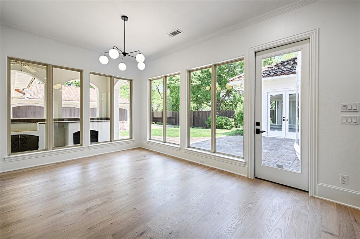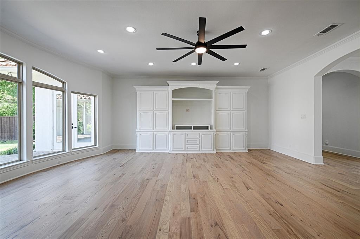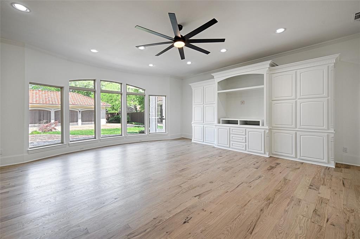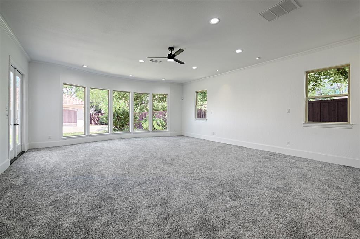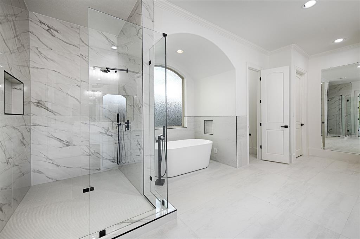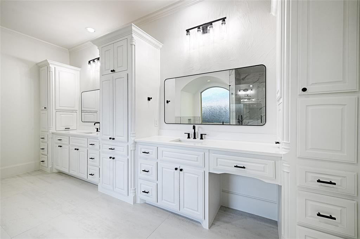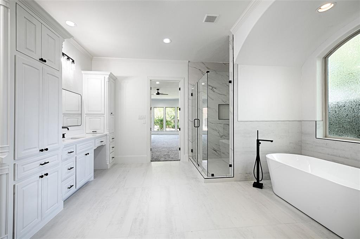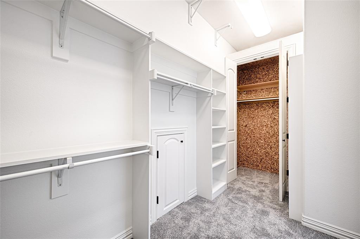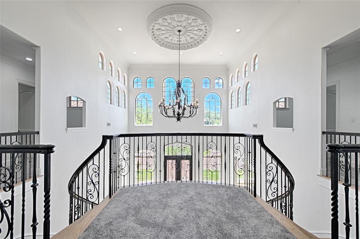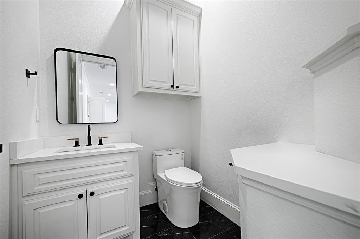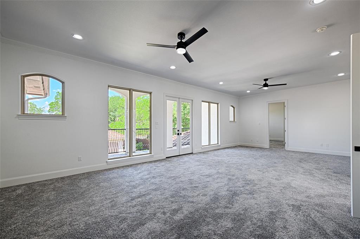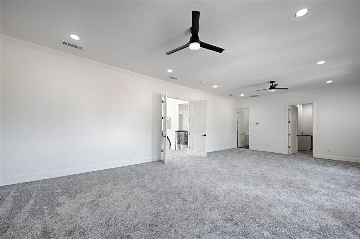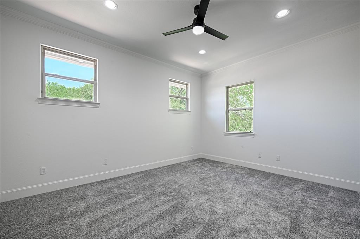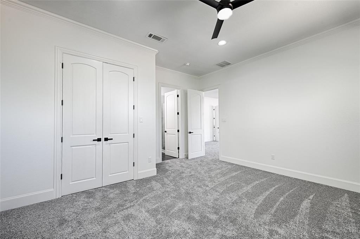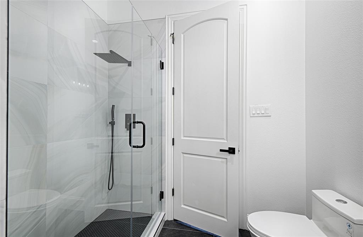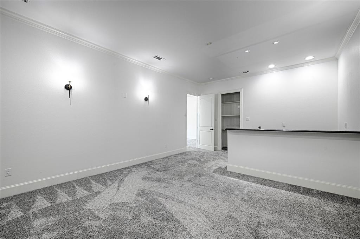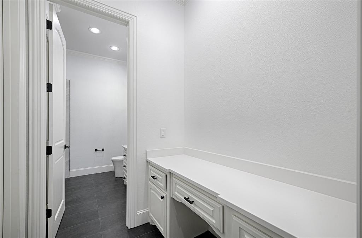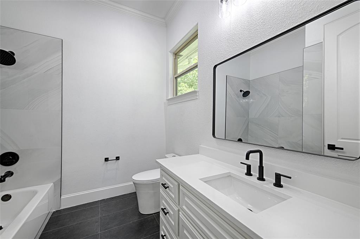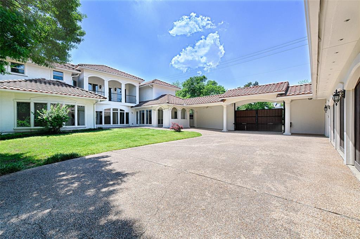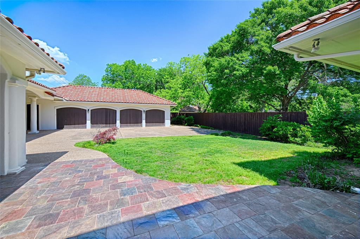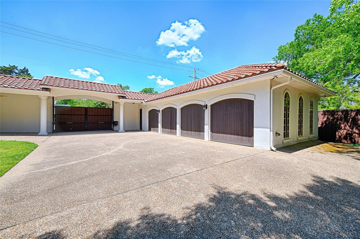6301 Churchill Way, Dallas, Texas
$2,299,999
LOADING ..
Step into this fully updated luxurious residence on a large corner lot in the heart of North Dallas where chic and elegance meet. Upon entry you will be greeted with vaulted ceilings and an exquisite grand double staircase. Inside a welcoming dining and living area enhanced with natural sunlight welcome you and seamlessy flow into the kitchen. The study is enhanced with built in shelving and equisite moldings. The heart of this home, the kitchen, includes stainless steel appliances a 6 range Wolf stove top, warming drawer, double oven, double sinks, double dishwashers, a pot filler and an oversized pantry making it a chef's dream. Enjoy the elegance of hardwood floors throughout the main areas of the home creating a warm and inviting atmosphere. Primary suite located on the first floor is a retreat with a spa like bathroom and spacious closets including cedar closets. Second story includes 3 bedrooms each with an en suite bathroom, a media room, game room, and a charming balcony overlooking the backyard. The circular drive compounded with the 4 car garage allows for ample parking and storage. House is located in a sought after private school corridor, near the Cooper fitness center, and close to shopping, dining, and transportation.
School District: Dallas ISD
Dallas MLS #: 20867748
Representing the Seller: Listing Agent Naama Weingarden; Listing Office: United Real Estate
Representing the Buyer: Contact realtor Douglas Newby of Douglas Newby & Associates if you would like to see this property. Call: 214.522.1000 — Text: 214.505.9999
Property Overview
- Listing Price: $2,299,999
- MLS ID: 20867748
- Status: For Sale
- Days on Market: 3
- Updated: 4/27/2025
- Previous Status: For Sale
- MLS Start Date: 4/24/2025
Property History
- Current Listing: $2,299,999
Interior
- Number of Rooms: 4
- Full Baths: 4
- Half Baths: 2
- Interior Features:
Built-in Features
Cable TV Available
Cathedral Ceiling(s)
Cedar Closet(s)
Chandelier
Decorative Lighting
Double Vanity
Eat-in Kitchen
Granite Counters
High Speed Internet Available
Multiple Staircases
Open Floorplan
Pantry
Vaulted Ceiling(s)
Walk-In Closet(s)
- Flooring:
Carpet
Tile
Wood
Parking
- Parking Features:
Circular Driveway
Electric Gate
Garage
Garage Door Opener
Garage Faces Rear
Gated
Location
- County: Dallas
- Directions: Drive south on Preston road from LBJ exit. turn left on churchill way. The house will be on your left.
Community
- Home Owners Association: None
School Information
- School District: Dallas ISD
- Elementary School: Pershing
- Middle School: Benjamin Franklin
- High School: Hillcrest
Heating & Cooling
- Heating/Cooling:
Central
Natural Gas
Utilities
- Utility Description:
Alley
Cable Available
City Sewer
City Water
Concrete
Electricity Connected
Individual Gas Meter
Individual Water Meter
Lot Features
- Lot Size (Acres): 0.39
- Lot Size (Sqft.): 16,988.4
- Fencing (Description):
Electric
Fenced
High Fence
Financial Considerations
- Price per Sqft.: $325
- Price per Acre: $5,897,433
- For Sale/Rent/Lease: For Sale
Disclosures & Reports
- Legal Description: PRESTON CLUB ESTATES BLK B/7453 LT 1
- APN: 00000733534000000
- Block: B/745
Contact Realtor Douglas Newby for Insights on Property for Sale
Douglas Newby represents clients with Dallas estate homes, architect designed homes and modern homes. Call: 214.522.1000 — Text: 214.505.9999
Listing provided courtesy of North Texas Real Estate Information Systems (NTREIS)
We do not independently verify the currency, completeness, accuracy or authenticity of the data contained herein. The data may be subject to transcription and transmission errors. Accordingly, the data is provided on an ‘as is, as available’ basis only.


