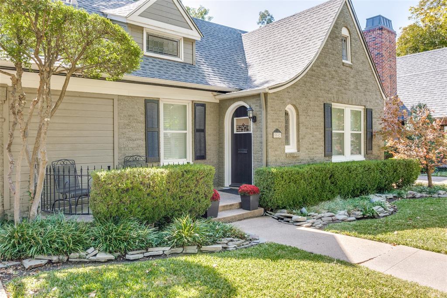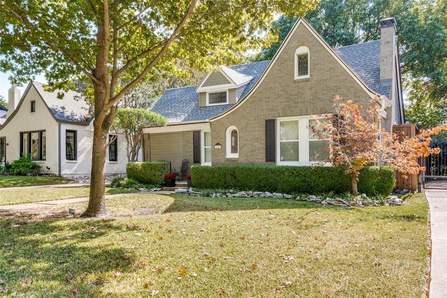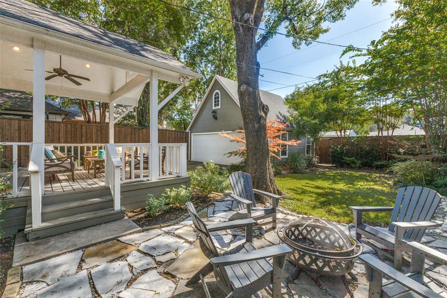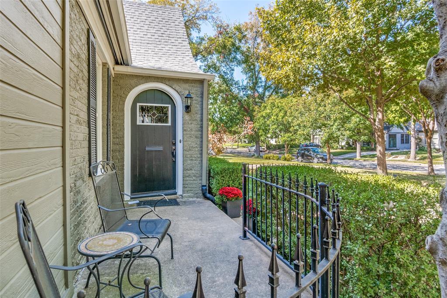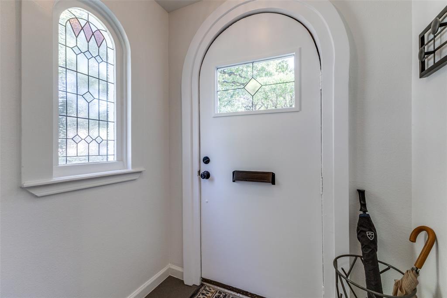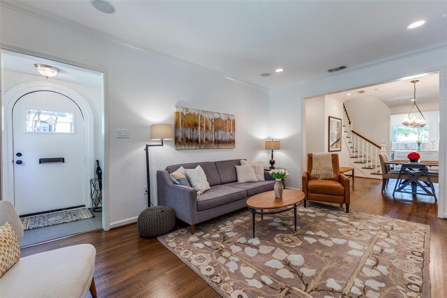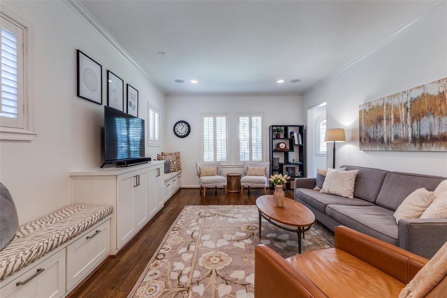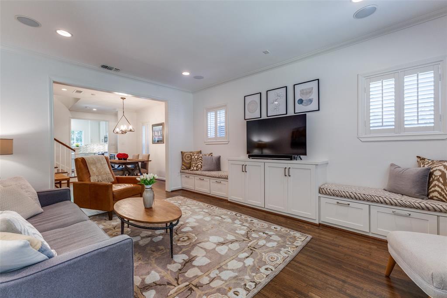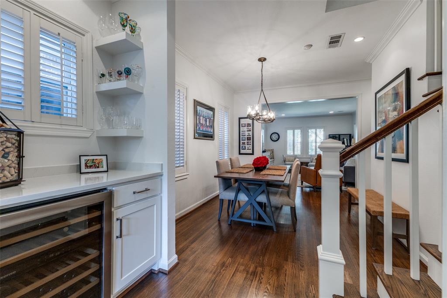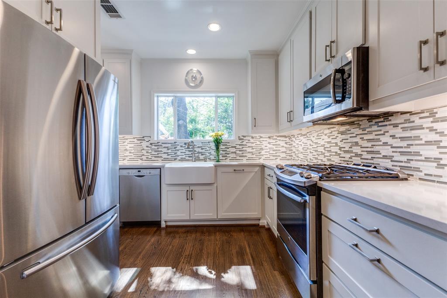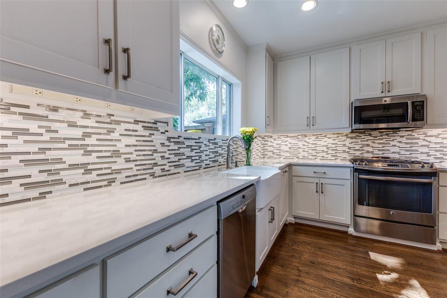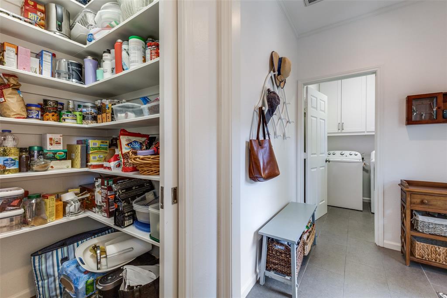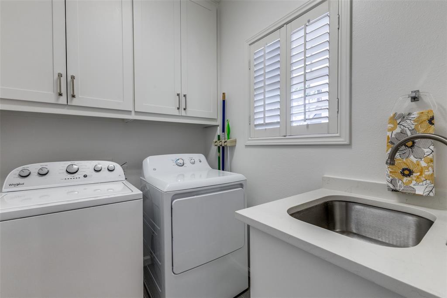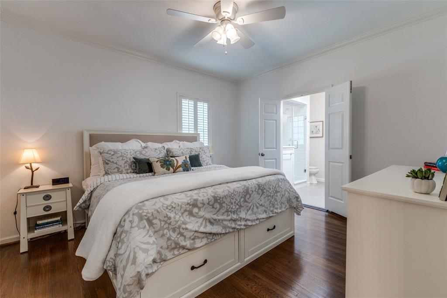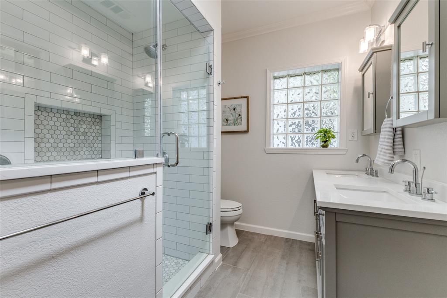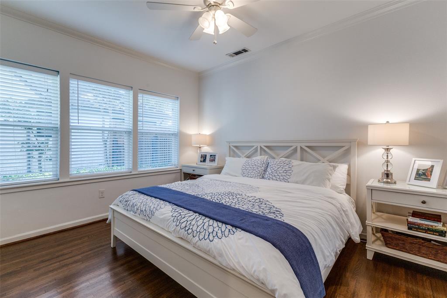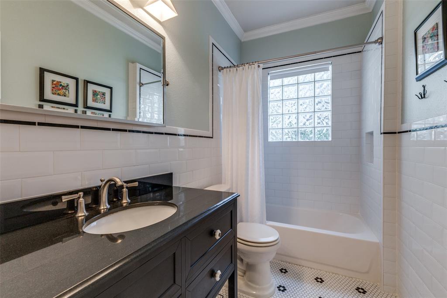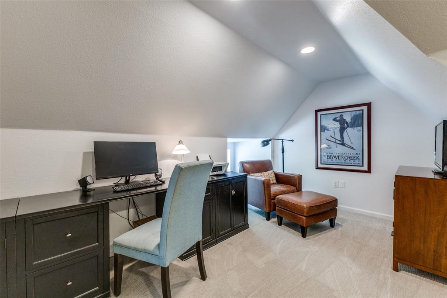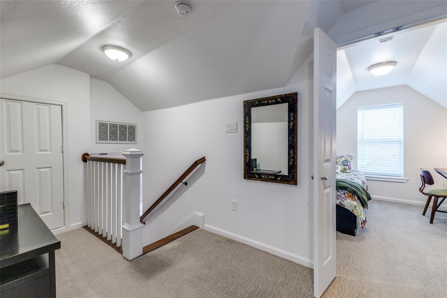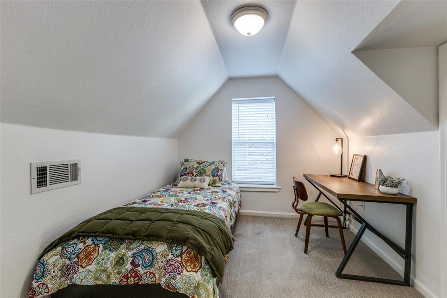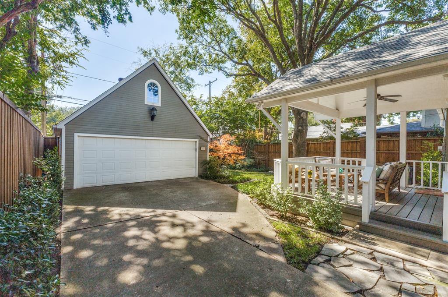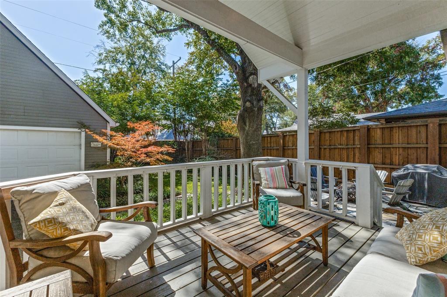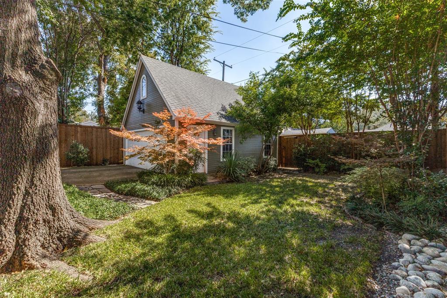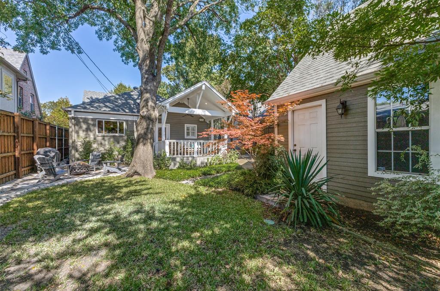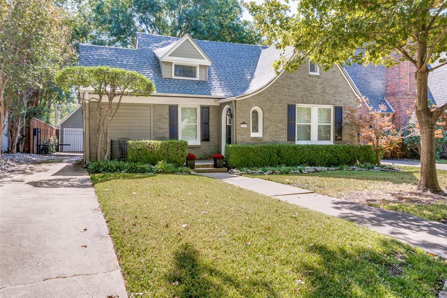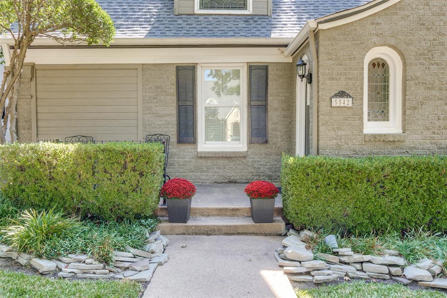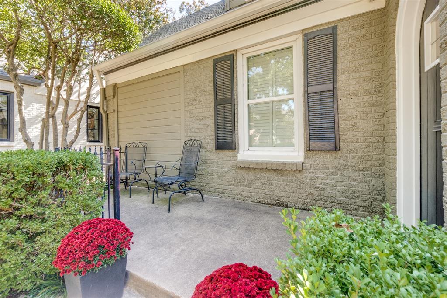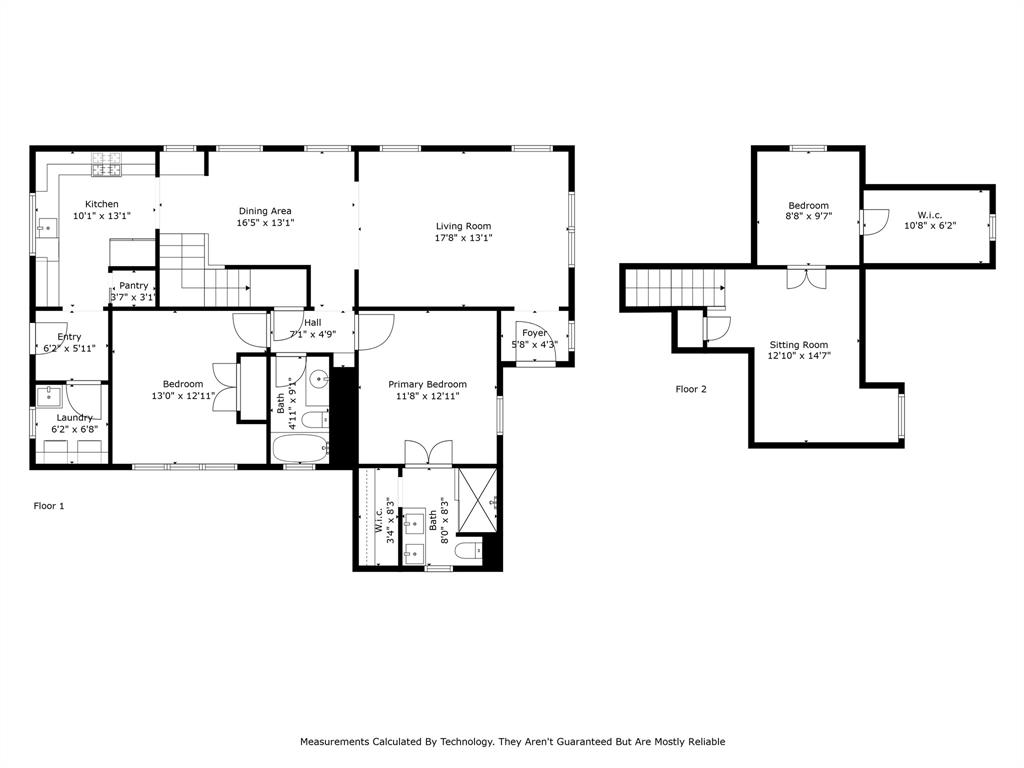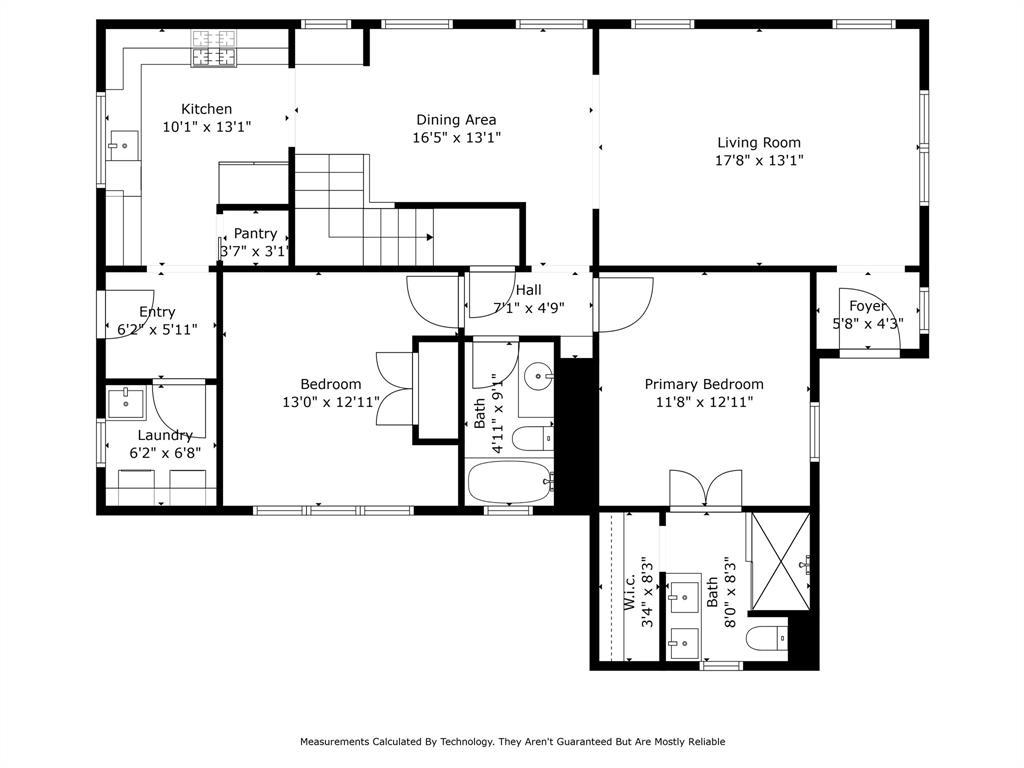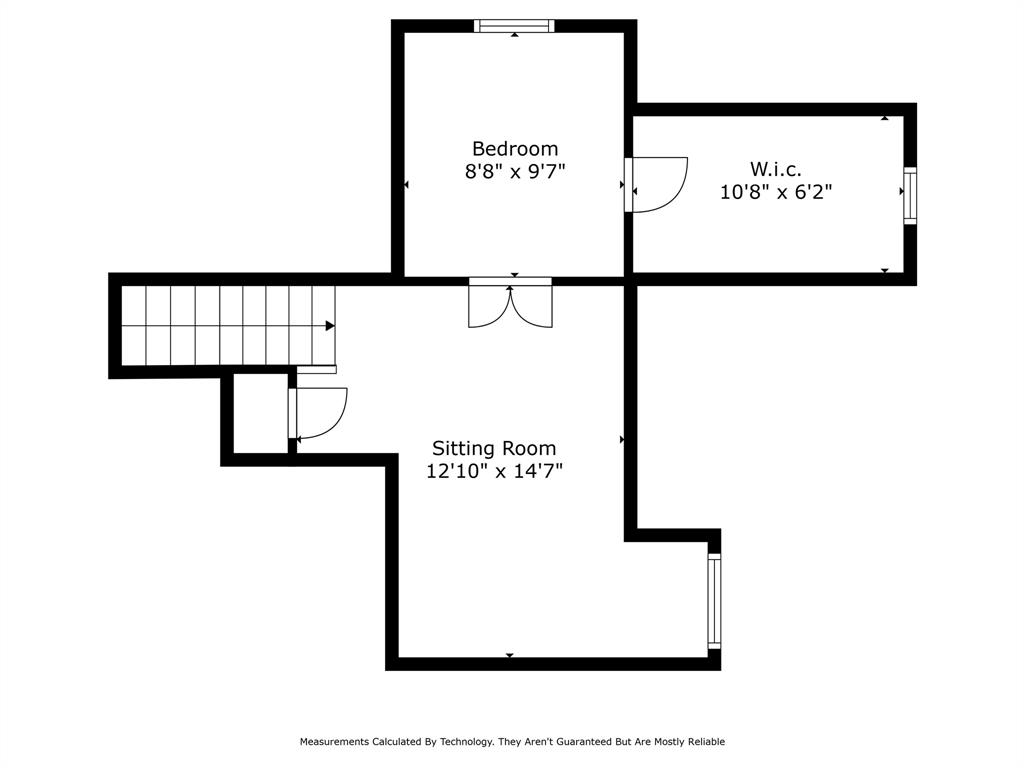5542 Ridgedale Avenue, Dallas, Texas
$952,000
LOADING ..
Nestled on a prime block in the heart of the beloved M-Streets, this classic Tudor home exudes storybook charm while offering modern updates for today’s lifestyle. With three spacious bedrooms and two bathrooms, this home features elegant architectural details, including arched doorways, hardwood floors, and abundant natural light. Updates include energy-efficient windows,a newer roof(2022), and numerous additional improvements such as an updated panel box,first-floor HVAC,added insulation, and fresh paint inside and out for a crisp, polished look. The first floor boasts two generously sized bedrooms and two full baths, offering convenience and flexibility. The updated kitchen is complete with ample cabinetry, stainless steel appliances, and a walk-in pantry. A large utility room with sink provides excellent functionality. Upstairs, enjoy a private retreat featuring a third bedroom, additional storage, and a versatile den or office space — perfect for work-from-home needs or a cozy lounge area. Step into the beautifully landscaped backyard oasis, ideal for both entertaining and relaxation. The two-car garage, accessible through an electric gate, adds security and ease of access.Extra space over the garage may be able to be converted to additional living(water and electricity already available). Located within walking distance of vibrant dining, shopping, and entertainment options, this home perfectly balances historic charm with contemporary comfort. Don’t miss your chance to experience this enchanting Tudor in one of Dallas’ most sought-after neighborhoods!
School District: Dallas ISD
Dallas MLS #: 20870718
Representing the Seller: Listing Agent Carolyn Black; Listing Office: Ebby Halliday, REALTORS
Representing the Buyer: Contact realtor Douglas Newby of Douglas Newby & Associates if you would like to see this property. Call: 214.522.1000 — Text: 214.505.9999
Property Overview
- Listing Price: $952,000
- MLS ID: 20870718
- Status: Sale Pending
- Days on Market: 26
- Updated: 4/12/2025
- Previous Status: For Sale
- MLS Start Date: 4/1/2025
Property History
- Current Listing: $952,000
Interior
- Number of Rooms: 3
- Full Baths: 2
- Half Baths: 0
- Interior Features:
Built-in Wine Cooler
Decorative Lighting
High Speed Internet Available
Pantry
Sound System Wiring
Wet Bar
- Flooring:
Carpet
Wood
Parking
- Parking Features:
Driveway
Electric Gate
Garage
Garage Door Opener
Garage Double Door
Location
- County: Dallas
- Directions: South of Mockingbird. Located between Greenville and McMillan.
Community
- Home Owners Association: Voluntary
School Information
- School District: Dallas ISD
- Elementary School: Mockingbird
- Middle School: Long
- High School: Woodrow Wilson
Heating & Cooling
- Heating/Cooling:
Central
Natural Gas
Zoned
Utilities
- Utility Description:
Alley
City Sewer
City Water
Curbs
Individual Gas Meter
Individual Water Meter
Lot Features
- Lot Size (Acres): 0.17
- Lot Size (Sqft.): 7,230.96
- Lot Dimensions: 50X145
- Lot Description:
Interior Lot
Landscaped
- Fencing (Description):
Gate
Wood
Wrought Iron
Financial Considerations
- Price per Sqft.: $540
- Price per Acre: $5,734,940
- For Sale/Rent/Lease: For Sale
Disclosures & Reports
- Legal Description: GREENLAND HILLS 1ST SECTION BLK F/2174 LT 11
- Restrictions: Development
- Disclosures/Reports: Historical
- APN: 00000203803000000
- Block: F2174
Contact Realtor Douglas Newby for Insights on Property for Sale
Douglas Newby represents clients with Dallas estate homes, architect designed homes and modern homes. Call: 214.522.1000 — Text: 214.505.9999
Listing provided courtesy of North Texas Real Estate Information Systems (NTREIS)
We do not independently verify the currency, completeness, accuracy or authenticity of the data contained herein. The data may be subject to transcription and transmission errors. Accordingly, the data is provided on an ‘as is, as available’ basis only.


