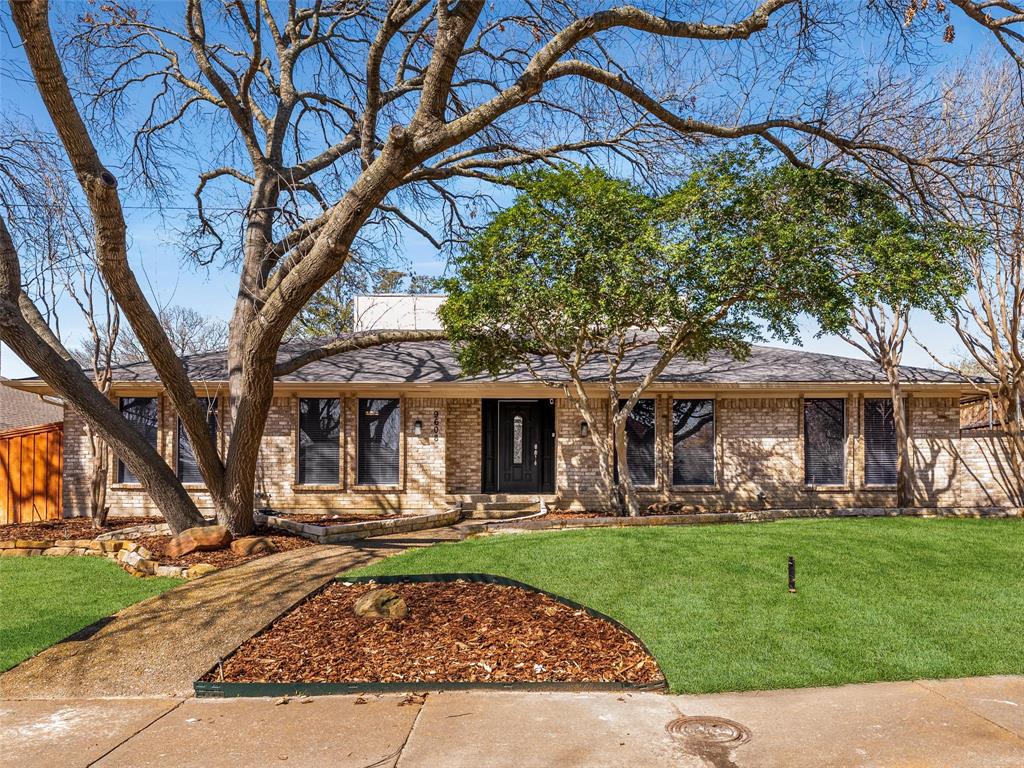9608 Robin Meadow Drive, Dallas, Texas
$795,000 (Last Listing Price)
LOADING ..
Nestled in the highly sought-after Town Creek neighborhood of Lake Highlands, this beautifully designed 4-bedroom, 3-bathroom home offers the perfect blend of comfort and sophistication. The open-plan layout is bathed in natural light, accentuated by soaring ceilings that create a sense of airy spaciousness. Entering the home, you are greeted by the first of two large living areas and a separate office overlooking the front of the home. The expansive family room, complete with a cozy fireplace, creates the perfect setting for gatherings, while a second fireplace in the primary suite adds a touch of warmth and luxury. Whether entertaining or unwinding, the seamless flow between the living, dining, and kitchen areas makes every moment feel effortless. At the heart of the home, the expansive eat-in kitchen is a chef’s dream, featuring ample counter space, sleek cabinetry, and a welcoming breakfast bar. Just steps away, the large dining area, provides the perfect place to host large both family gatherings and intimate dinners. The wet bar, situated in the family room, adds an extra touch of convenience, ideal for hosting friends and family. The primary suite is a private sanctuary, offering generous proportions, fireplace and a spa-like ensuite bathroom with large soaking tub, separate shower and a large walk-in closet. Three additional bedrooms provide flexibility for guests, a second home office, gym or a growing family. Outside, the fenced backyard is a true retreat, shaded by mature trees and offering plenty of space for relaxation or play. Enjoy the peaceful ambiance of the neighborhood with easy access to the creek and scenic trails, perfect for morning jogs or evening strolls. With convenient transport links, top shopping destinations nearby and the stunning White Rock Lake, with its various trails, sailing clubs and numerous picnic spots just four miles away, this home delivers the perfect balance of nature and city living.
School District: Richardson ISD
Dallas MLS #: 20871289
Representing the Seller: Listing Agent Steve Killingback; Listing Office: Briggs Freeman Sotheby's Int'l
For further information on this home and the Dallas real estate market, contact real estate broker Douglas Newby. 214.522.1000
Property Overview
- Listing Price: $795,000
- MLS ID: 20871289
- Status: Sold
- Days on Market: 105
- Updated: 6/25/2025
- Previous Status: For Sale
- MLS Start Date: 3/14/2025
Property History
- Current Listing: $795,000
- Original Listing: $845,000
Interior
- Number of Rooms: 4
- Full Baths: 3
- Half Baths: 0
- Interior Features:
Built-in Features
Cable TV Available
Decorative Lighting
Double Vanity
Eat-in Kitchen
Granite Counters
High Speed Internet Available
In-Law Suite Floorplan
Open Floorplan
Vaulted Ceiling(s)
Walk-In Closet(s)
Wet Bar
Wired for Data
- Flooring:
Carpet
Ceramic Tile
Hardwood
Parking
- Parking Features:
Alley Access
Driveway
Garage
Garage Door Opener
Garage Double Door
Garage Faces Rear
Kitchen Level
Lighted
Side By Side
Location
- County: Dallas
- Directions: Use GPS.
Community
- Home Owners Association: Voluntary
School Information
- School District: Richardson ISD
- Elementary School: Skyview
- High School: Lake Highlands
Heating & Cooling
- Heating/Cooling:
Central
Fireplace(s)
Natural Gas
Utilities
- Utility Description:
Asphalt
Cable Available
City Sewer
City Water
Curbs
Electricity Connected
Individual Gas Meter
Individual Water Meter
Sidewalk
Underground Utilities
Lot Features
- Lot Size (Acres): 0.21
- Lot Size (Sqft.): 9,147.6
- Lot Description:
Few Trees
Sprinkler System
- Fencing (Description):
Back Yard
Gate
Wood
Financial Considerations
- Price per Sqft.: $232
- Price per Acre: $3,785,714
- For Sale/Rent/Lease: For Sale
Disclosures & Reports
- Legal Description: TOWN CREEK BLK 11/8150 LOT 8
- Restrictions: No Livestock,No Mobile Home
- APN: 00000794196100000
- Block: 11815
Contact Realtor Douglas Newby for Insights on Property for Sale
Douglas Newby represents clients with Dallas estate homes, architect designed homes and modern homes. Call: 214.522.1000 — Text: 214.505.9999
Listing provided courtesy of North Texas Real Estate Information Systems (NTREIS)
We do not independently verify the currency, completeness, accuracy or authenticity of the data contained herein. The data may be subject to transcription and transmission errors. Accordingly, the data is provided on an ‘as is, as available’ basis only.


