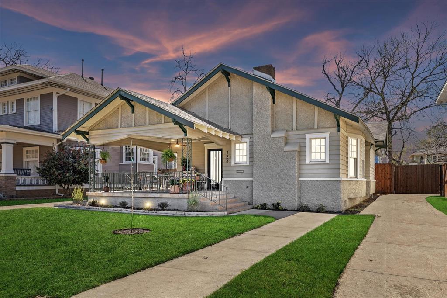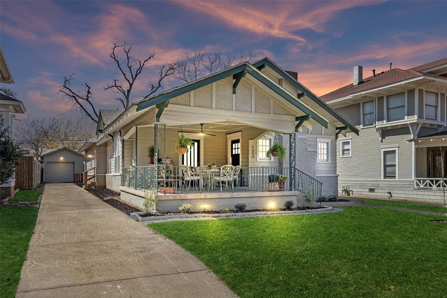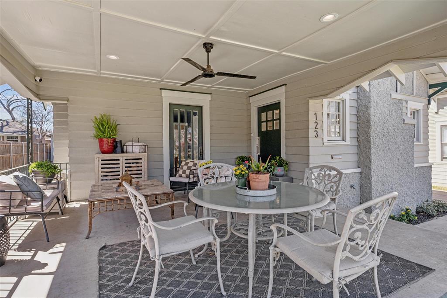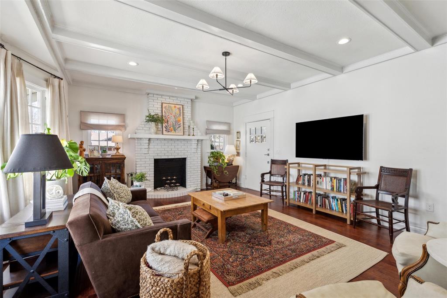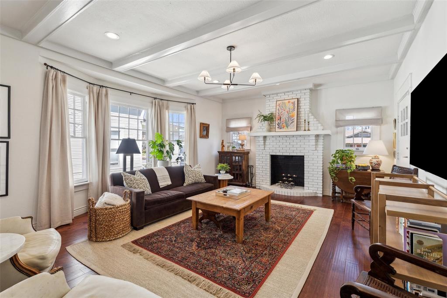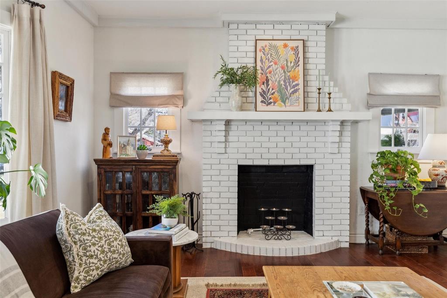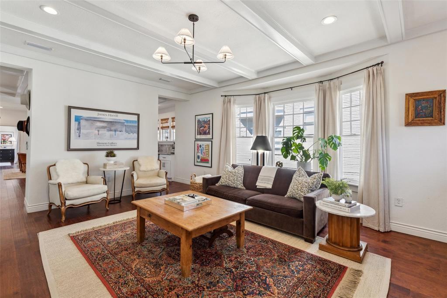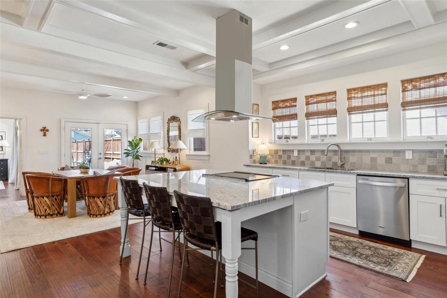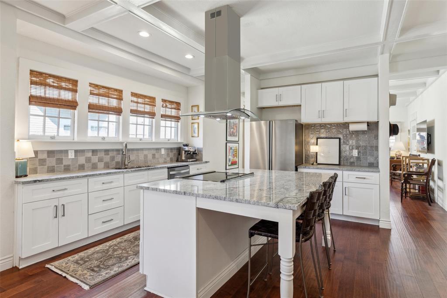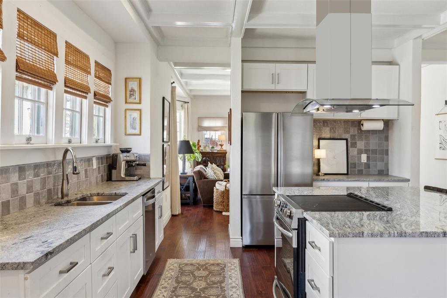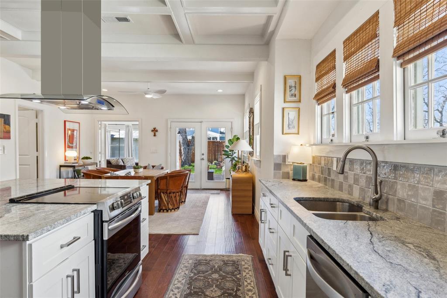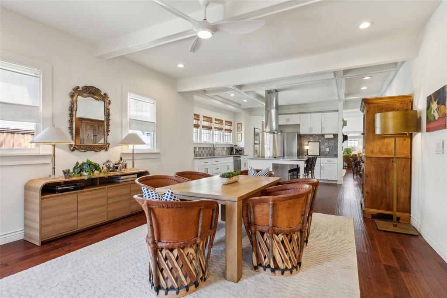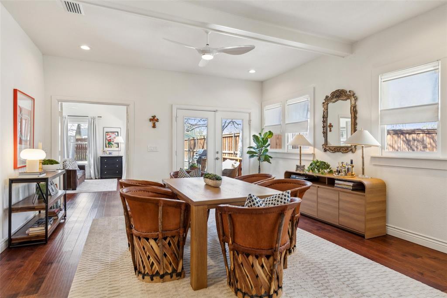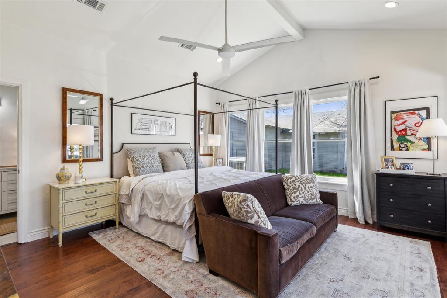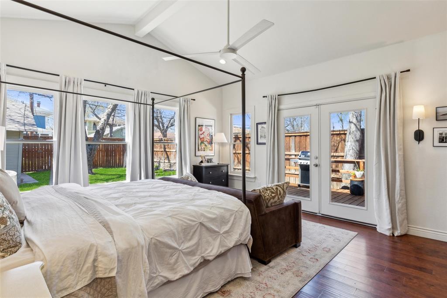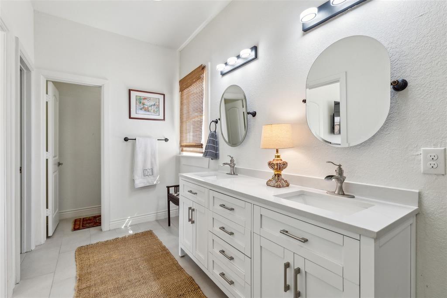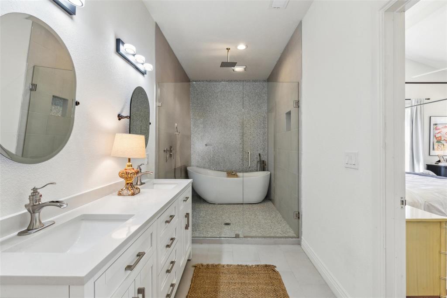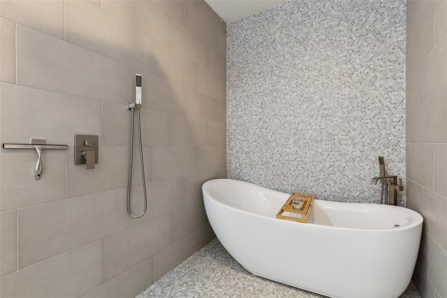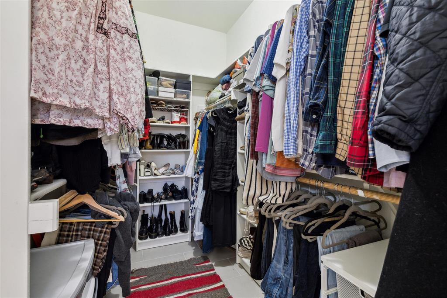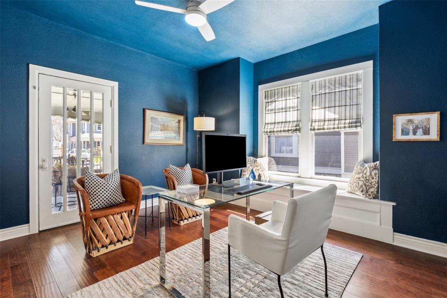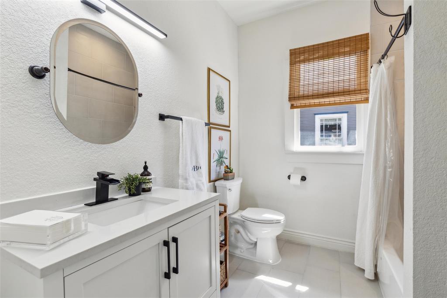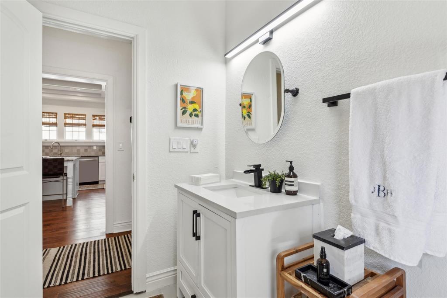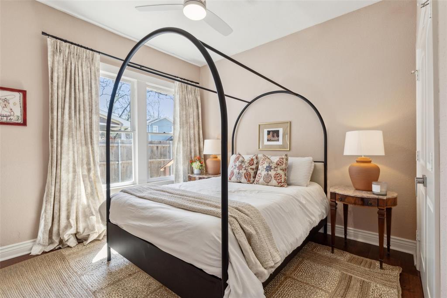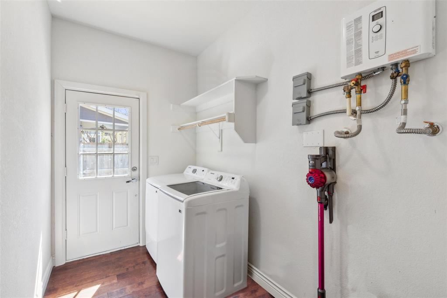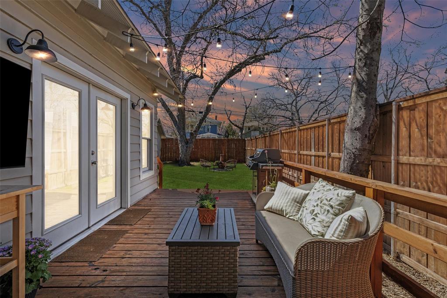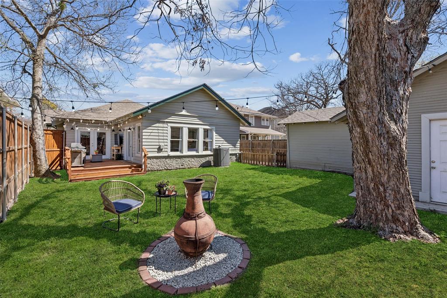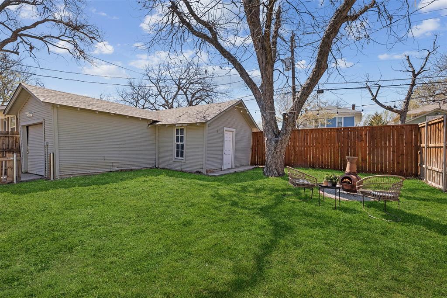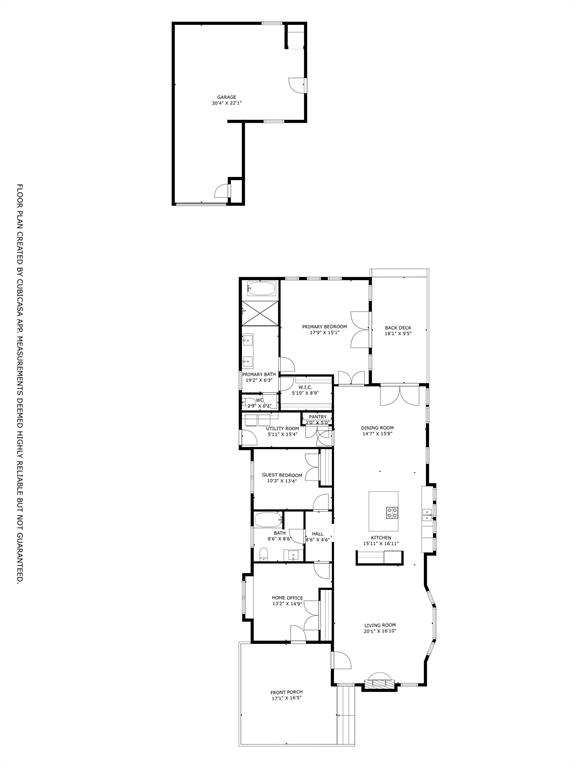123 S Montclair Avenue, Dallas, Texas
$635,000 (Last Listing Price)
LOADING ..
Beautifully updated Craftsman Bungalow in the Winnetka Heights Historic District! Imagine entertaining on your oversized Front Porch in the heart of a socially active and vibrant neighborhood, with fun activities planned throughout the year. Enter into a bright and sunny Living Room with a decorative brick fireplace, beamed ceiling, and large bay window. Gleaming hardwoods direct you into the unusually open Kitchen and Dining Rooms. The oversized Kitchen island provides seating for 3, and includes an electric range with ceiling-mounted hood and stunning quartz counters. A series of 4 windows over the sink keep things bright and airy, and the checkered backsplash and beamed ceiling lend added detail. The Dining Room has French doors leading to the back deck with flat-screen TV and large backyard. The adjacent Utility Room houses side-by-side appliances, an electric tankless water heater, and large Pantry. At the front of the house, a Home Office with window seat can be used as a 3rd bedroom. The Primary Suite features vaulted ceilings and French doors to the back deck, and includes an incredible ensuite bathroom with dual sinks, walk-in shower, large soaking tub, and walk-in closet. A grandfathered oversized garage gives you great options to explore, including the potential for an ADU. Verification and permits required. Walk to Kevin Sloan Park, the Kessler Theatre, Bishop Arts District, and fantastic Rosemont Schools. Easy access to Downtown Dallas & both airports.
School District: Dallas ISD
Dallas MLS #: 20877253
Representing the Seller: Listing Agent Brian Davis; Listing Office: Briggs Freeman Sotheby's Int'l
For further information on this home and the Dallas real estate market, contact real estate broker Douglas Newby. 214.522.1000
Property Overview
- Listing Price: $635,000
- MLS ID: 20877253
- Status: Sold
- Days on Market: 103
- Updated: 4/16/2025
- Previous Status: For Sale
- MLS Start Date: 3/21/2025
Property History
- Current Listing: $635,000
Interior
- Number of Rooms: 3
- Full Baths: 2
- Half Baths: 0
- Interior Features:
Cable TV Available
Chandelier
Decorative Lighting
Eat-in Kitchen
Flat Screen Wiring
High Speed Internet Available
Kitchen Island
Open Floorplan
Pantry
Vaulted Ceiling(s)
Walk-In Closet(s)
Wired for Data
- Flooring:
Ceramic Tile
Wood
Parking
- Parking Features:
Driveway
Garage
Garage Faces Front
Garage Single Door
Oversized
Workshop in Garage
Location
- County: Dallas
- Directions: Use GPS.
Community
- Home Owners Association: None
School Information
- School District: Dallas ISD
- Elementary School: Rosemont
- Middle School: Greiner
- High School: Sunset
Heating & Cooling
- Heating/Cooling:
Electric
Utilities
- Utility Description:
City Sewer
City Water
Sidewalk
Lot Features
- Lot Size (Acres): 0.17
- Lot Size (Sqft.): 7,579.44
- Lot Dimensions: 50x150
- Lot Description:
Interior Lot
Level
Lrg. Backyard Grass
- Fencing (Description):
Wood
Financial Considerations
- Price per Sqft.: $314
- Price per Acre: $3,649,425
- For Sale/Rent/Lease: For Sale
Disclosures & Reports
- Legal Description: WINNETKA HEIGHTS BLK 40/3297 LT21
- Restrictions: Architectural,Deed
- Disclosures/Reports: Deed Restrictions,Historical,Survey Available
- APN: 00000261556000000
- Block: 40/3297
Contact Realtor Douglas Newby for Insights on Property for Sale
Douglas Newby represents clients with Dallas estate homes, architect designed homes and modern homes. Call: 214.522.1000 — Text: 214.505.9999
Listing provided courtesy of North Texas Real Estate Information Systems (NTREIS)
We do not independently verify the currency, completeness, accuracy or authenticity of the data contained herein. The data may be subject to transcription and transmission errors. Accordingly, the data is provided on an ‘as is, as available’ basis only.


