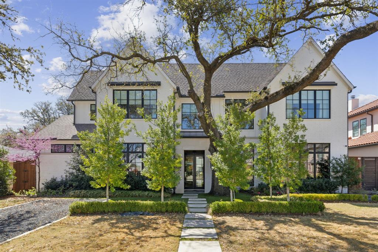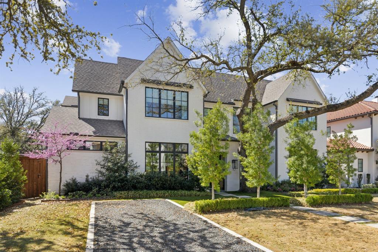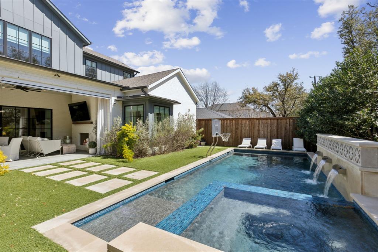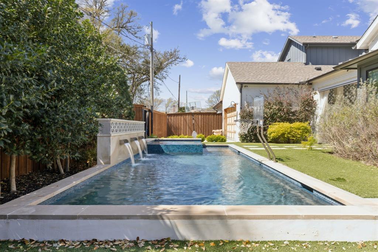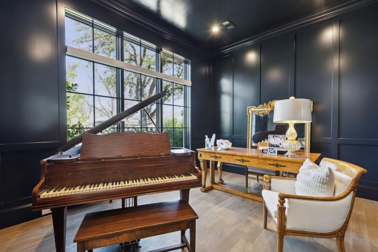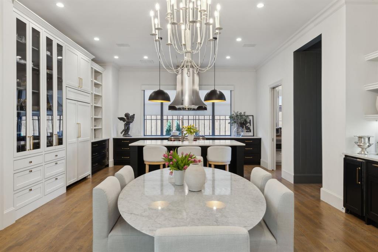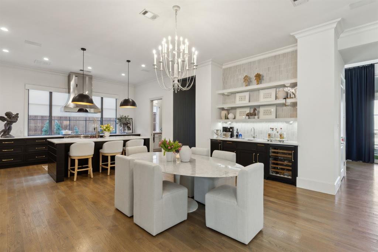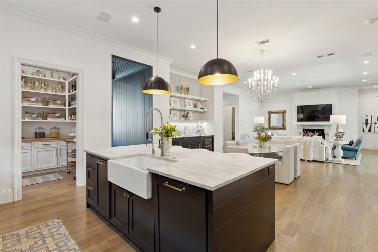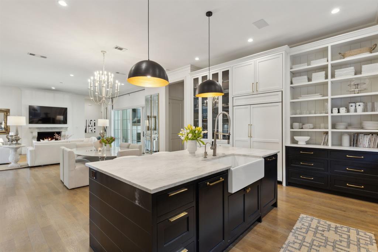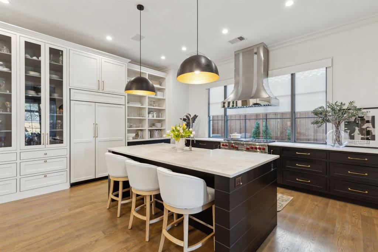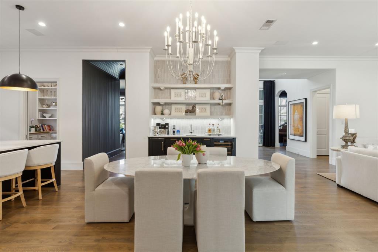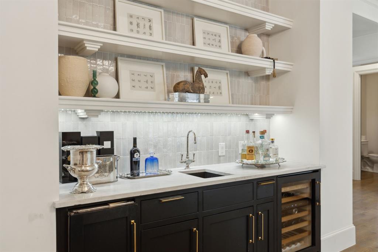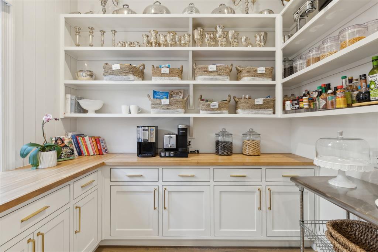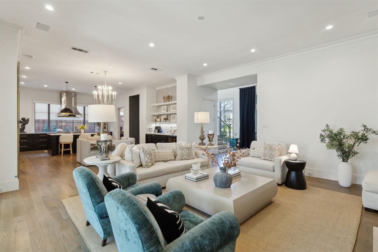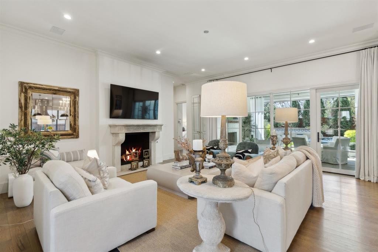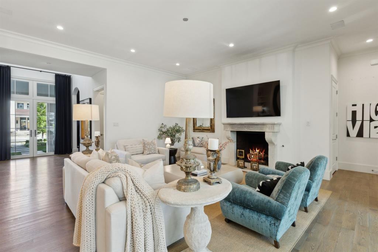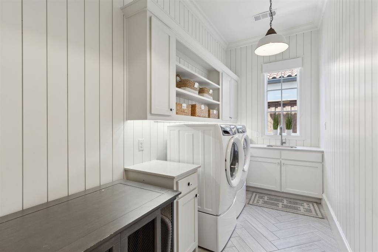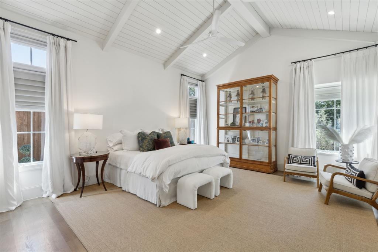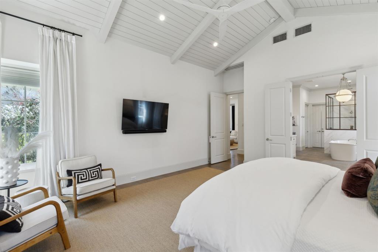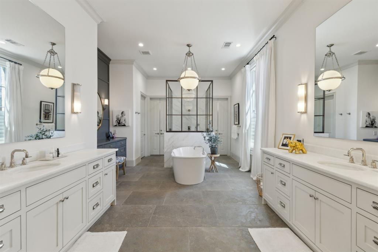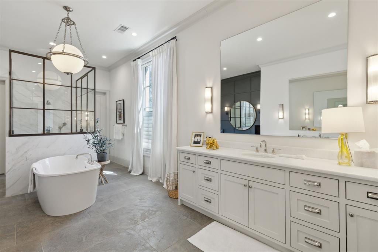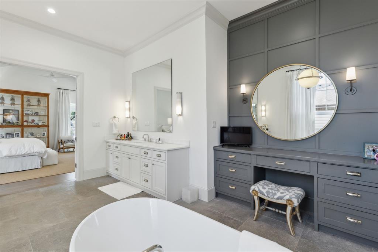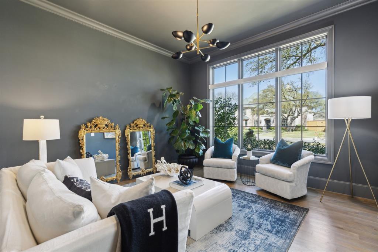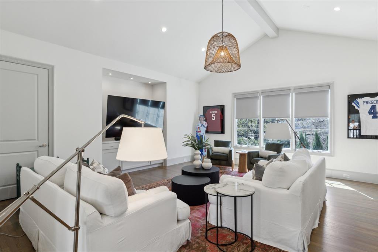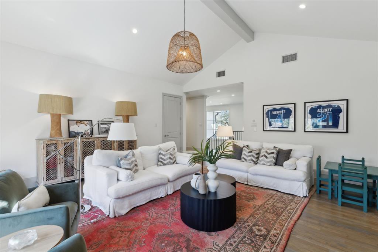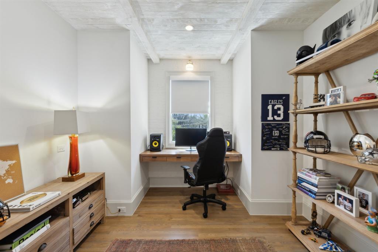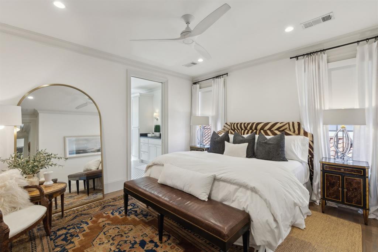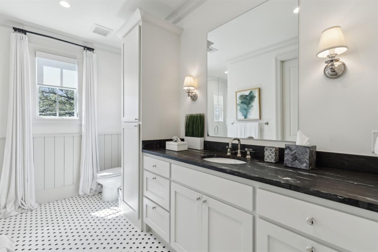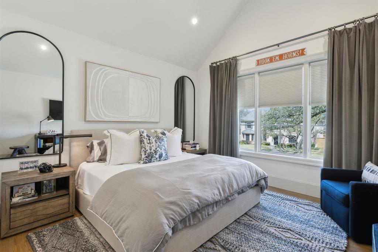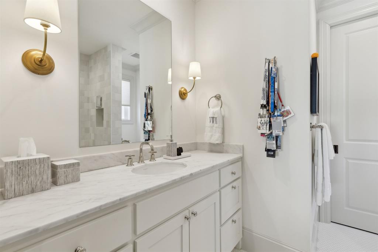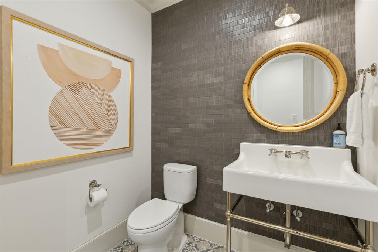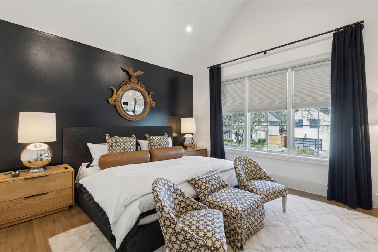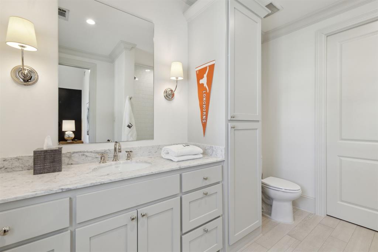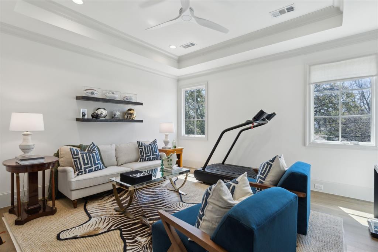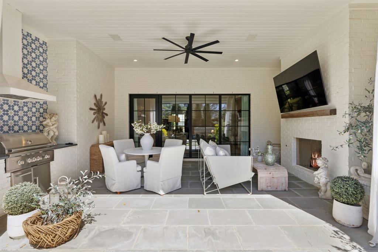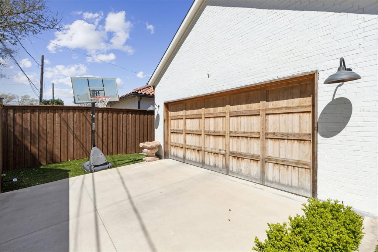6410 Chevy Chase Avenue, Dallas, Texas
$3,550,000
LOADING ..
Discover refined elegance at this stunning transitional masterpiece built by Heritage Blue Custom Homes, in one of Dallas's most coveted neighborhoods. A harmonious blend of luxury and comfort, this home is appointed with top of the line designer finishes. A gourmet kitchen features professional-grade Wolf appliances, wet bar with built-in wine refrigerator, and open floor plan perfect for entertaining.The primary suite occupies the main level, boasting cathedral ceilings, an enormous custom closet, and a spa-like bathroom retreat. Upstairs, you'll find three additional bedrooms, each with ensuite baths, plus a flexible bonus room, dedicated office space, and a secondary living area perfect for family relaxation. Outdoors you'll find an exquisite backyard oasis featuring a pool & spa, lush landscaping, and a covered patio with built in barbecue. This premier Dallas address offers discerning buyers a turnkey luxury lifestyle with the perfect balance of elegant entertaining spaces and comfortable family living.
School District: Dallas ISD
Dallas MLS #: 20877759
Representing the Seller: Listing Agent Jerry Mooty Jr.; Listing Office: Christies Lone Star
Representing the Buyer: Contact realtor Douglas Newby of Douglas Newby & Associates if you would like to see this property. Call: 214.522.1000 — Text: 214.505.9999
Property Overview
- Listing Price: $3,550,000
- MLS ID: 20877759
- Status: For Sale
- Days on Market: 37
- Updated: 4/26/2025
- Previous Status: For Sale
- MLS Start Date: 3/21/2025
Property History
- Current Listing: $3,550,000
- Original Listing: $3,650,000
Interior
- Number of Rooms: 4
- Full Baths: 4
- Half Baths: 2
- Interior Features:
Built-in Features
Built-in Wine Cooler
Cathedral Ceiling(s)
Chandelier
Decorative Lighting
Double Vanity
Eat-in Kitchen
Kitchen Island
Open Floorplan
Paneling
Pantry
Sound System Wiring
Vaulted Ceiling(s)
Walk-In Closet(s)
Wet Bar
- Flooring:
Hardwood
Stone
Tile
Parking
- Parking Features:
Additional Parking
Alley Access
Electric Gate
Garage
Garage Door Opener
Garage Faces Rear
Garage Single Door
Gated
Kitchen Level
Lighted
Parking Pad
Location
- County: Dallas
- Directions: GPS
Community
- Home Owners Association: None
School Information
- School District: Dallas ISD
- Elementary School: Prestonhol
- Middle School: Benjamin Franklin
- High School: Hillcrest
Heating & Cooling
- Heating/Cooling:
Central
Electric
Fireplace Insert
Fireplace(s)
Zoned
Utilities
- Utility Description:
Alley
City Sewer
City Water
Curbs
Electricity Connected
Gravel/Rock
Individual Gas Meter
Individual Water Meter
Sewer Available
Sidewalk
Lot Features
- Lot Size (Acres): 0.25
- Lot Size (Sqft.): 10,715.76
- Lot Description:
Landscaped
Sprinkler System
- Fencing (Description):
Back Yard
Gate
Wood
Financial Considerations
- Price per Sqft.: $680
- Price per Acre: $14,430,894
- For Sale/Rent/Lease: For Sale
Disclosures & Reports
- Legal Description: PRESTON HILLS ESTATES BLK 8/5465 LOT 24
- APN: 00000406294000000
- Block: 8/546
Contact Realtor Douglas Newby for Insights on Property for Sale
Douglas Newby represents clients with Dallas estate homes, architect designed homes and modern homes. Call: 214.522.1000 — Text: 214.505.9999
Listing provided courtesy of North Texas Real Estate Information Systems (NTREIS)
We do not independently verify the currency, completeness, accuracy or authenticity of the data contained herein. The data may be subject to transcription and transmission errors. Accordingly, the data is provided on an ‘as is, as available’ basis only.


