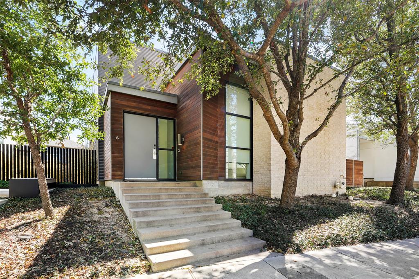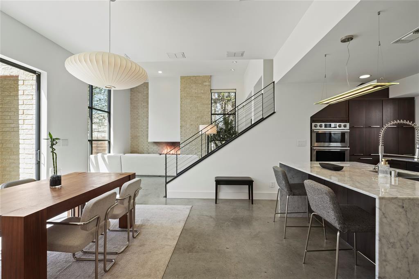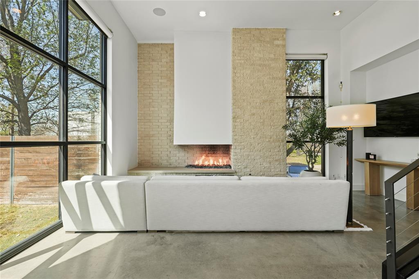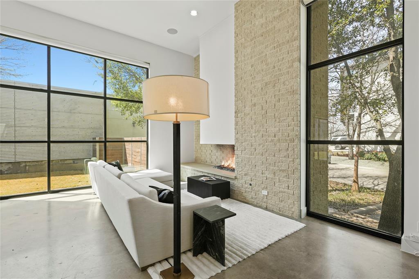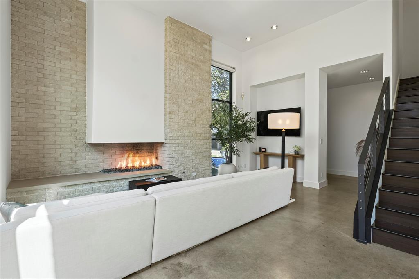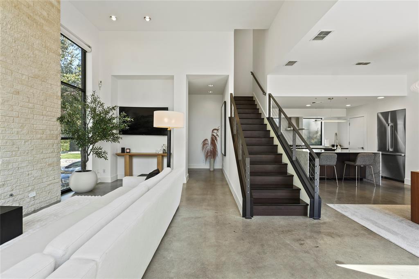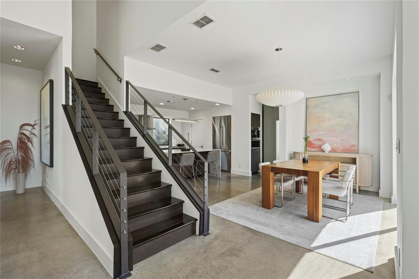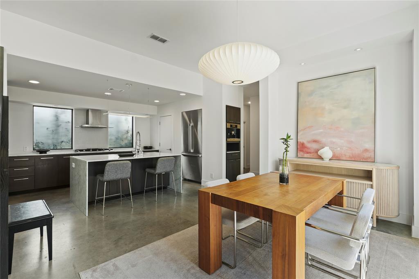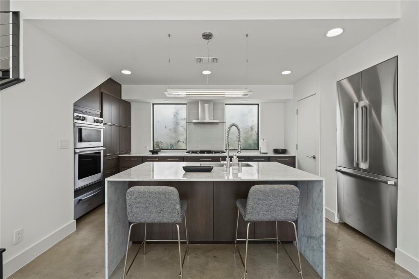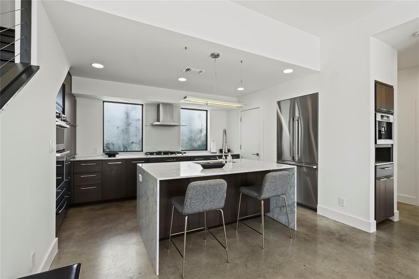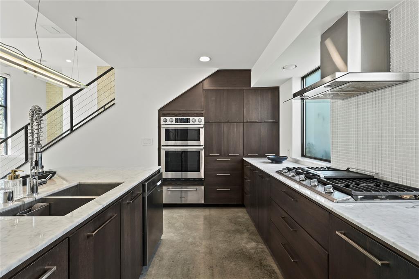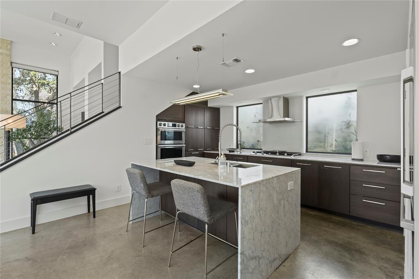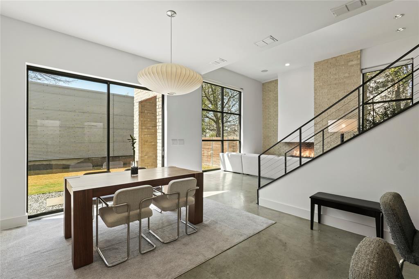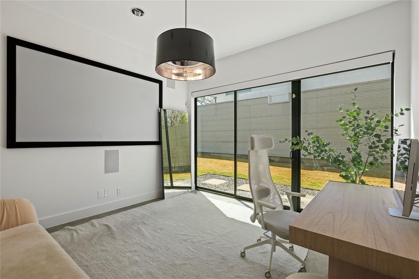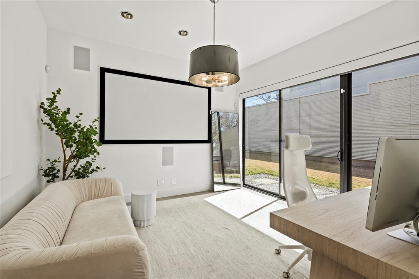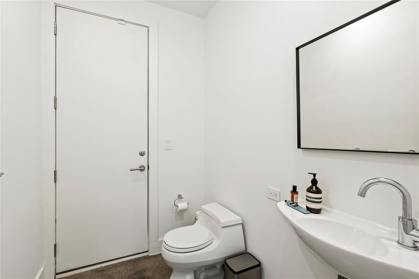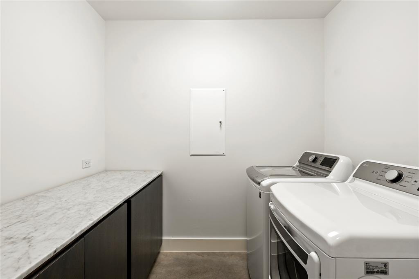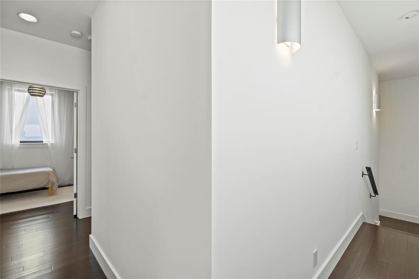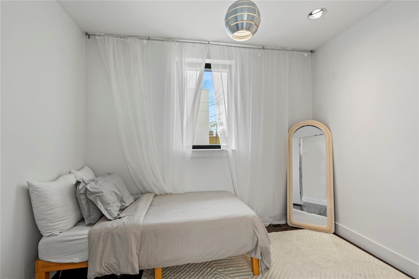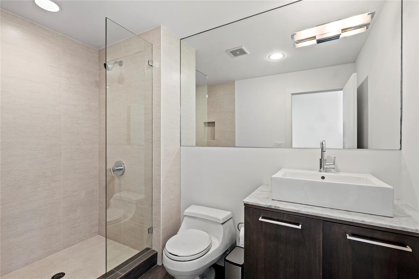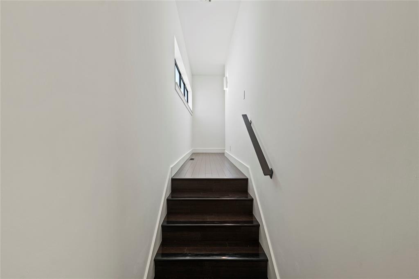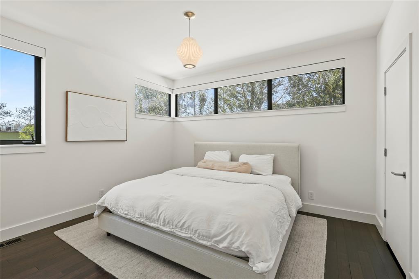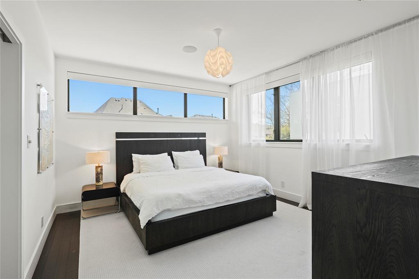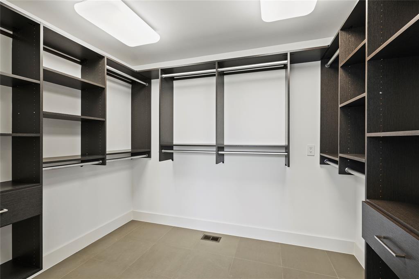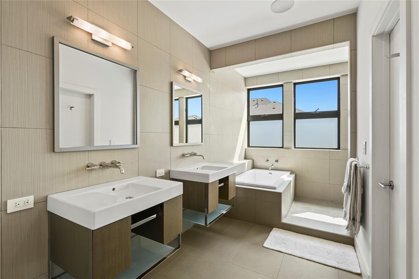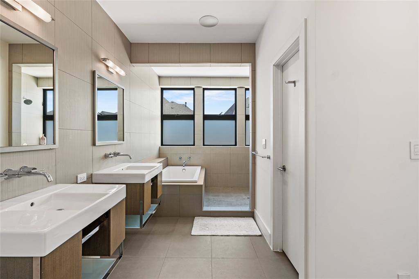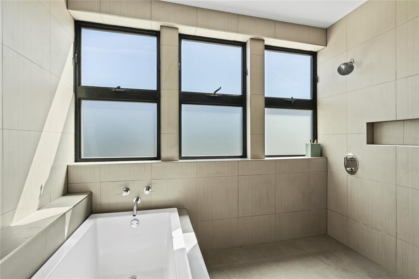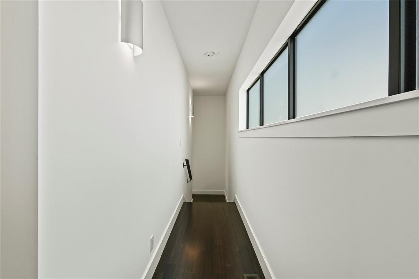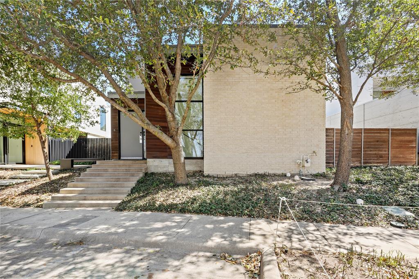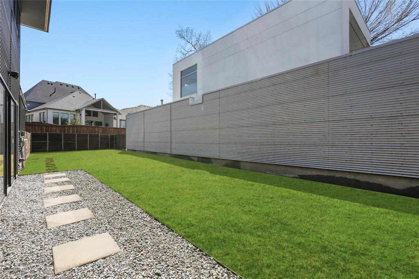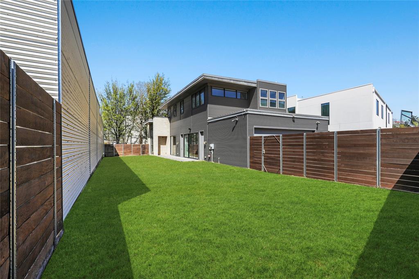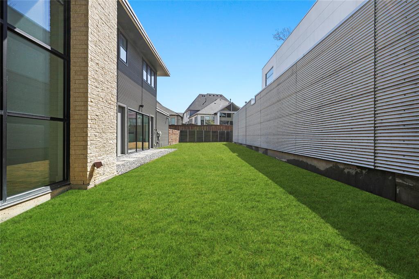6 Vanguard Way, Dallas, Texas
$1,130,000Architect Bernbaum Magadini
LOADING ..
Seller is offering $5,000 in concessions to assist with closing costs! Designed by award-winning architects Bernbaum Magadini, this stunning modernist home in the coveted Urban Reserve community offers premium finishes, impeccable design, and an unbeatable location just seconds from White Rock Creek Trail and Greenway. Step inside to soaring 14-ft ceilings, floor-to-ceiling windows, and an open floor plan that seamlessly blends style and functionality. Polished concrete & dramatic decorative lighting, and a striking crushed-glass fireplace set the tone for elegance. The sleek chef’s kitchen is a dream, featuring Carrera marble countertops, rift-cut white oak cabinetry, and top-tier warming drawer & espresso machine. The serene primary suite boasts dual vanities, a double shower, and a custom closet system, while an extra, secluded downstairs media room provides the perfect retreat. High-efficiency windows bathe the space in natural light, creating an effortless connection to the gorgeous backyard. A truly one-of-a-kind home in an architecturally distinct community.
School District: Richardson ISD
Dallas MLS #: 20879050
Representing the Seller: Listing Agent Leston Eustache; Listing Office: Bray Real Estate Group- Dallas
Representing the Buyer: Contact realtor Douglas Newby of Douglas Newby & Associates if you would like to see this property. Call: 214.522.1000 — Text: 214.505.9999
Property Overview
- Listing Price: $1,130,000
- MLS ID: 20879050
- Status: For Sale
- Days on Market: 88
- Updated: 5/31/2025
- Previous Status: For Sale
- MLS Start Date: 3/31/2025
Property History
- Current Listing: $1,130,000
- Original Listing: $1,180,000
Interior
- Number of Rooms: 3
- Full Baths: 2
- Half Baths: 1
- Interior Features:
Built-in Features
Cable TV Available
Decorative Lighting
Eat-in Kitchen
Granite Counters
High Speed Internet Available
Kitchen Island
Natural Woodwork
Open Floorplan
Other
Pantry
Vaulted Ceiling(s)
Parking
- Parking Features:
Garage
Location
- County: Dallas
- Directions: GPS
Community
- Home Owners Association: Mandatory
School Information
- School District: Richardson ISD
- Elementary School: Stults Road
- High School: Richardson
Heating & Cooling
- Heating/Cooling:
Central
Utilities
- Utility Description:
City Sewer
City Water
Lot Features
- Lot Size (Acres): 0.15
- Lot Size (Sqft.): 6,708.24
Financial Considerations
- Price per Sqft.: $456
- Price per Acre: $7,337,662
- For Sale/Rent/Lease: For Sale
Disclosures & Reports
- Legal Description: URBAN RESERVE BLK 10/7509 LOT 31
- APN: 00750900100310000
- Block: 10750
Contact Realtor Douglas Newby for Insights on Property for Sale
Douglas Newby represents clients with Dallas estate homes, architect designed homes and modern homes. Call: 214.522.1000 — Text: 214.505.9999
Listing provided courtesy of North Texas Real Estate Information Systems (NTREIS)
We do not independently verify the currency, completeness, accuracy or authenticity of the data contained herein. The data may be subject to transcription and transmission errors. Accordingly, the data is provided on an ‘as is, as available’ basis only.


