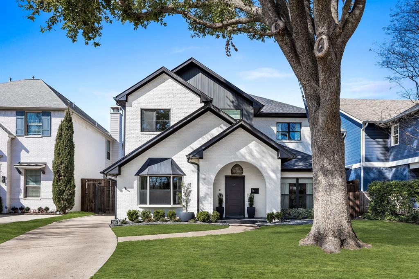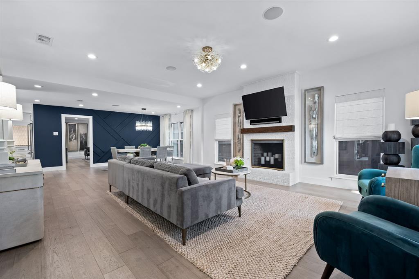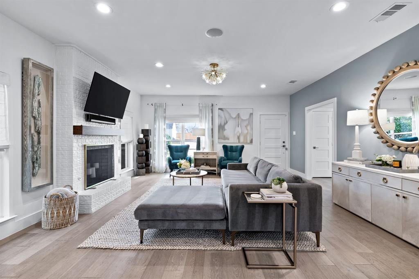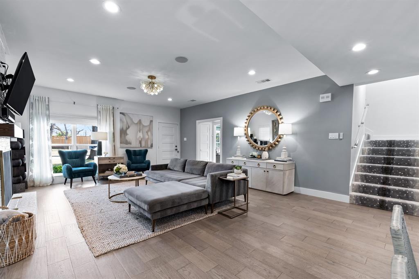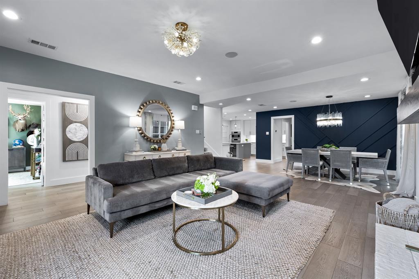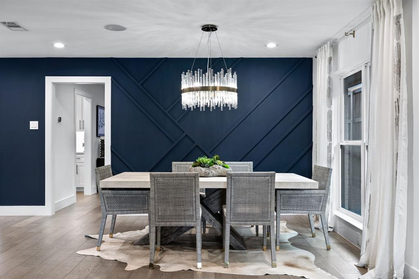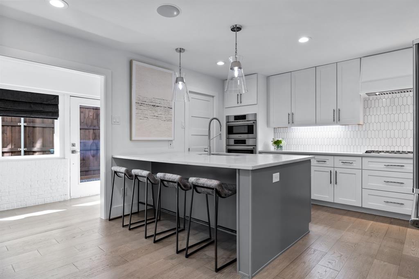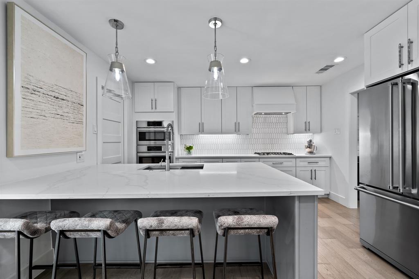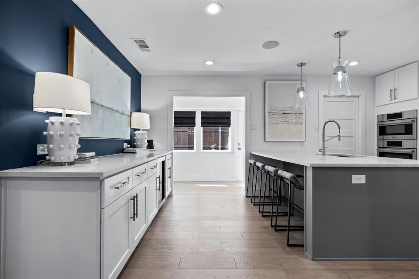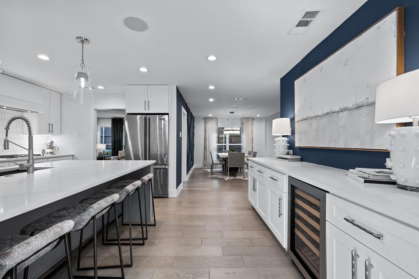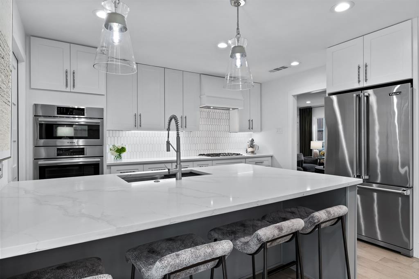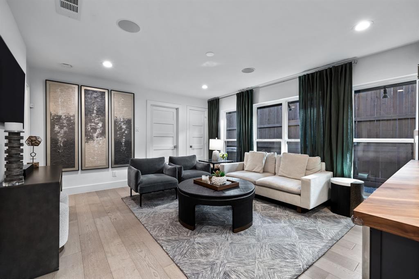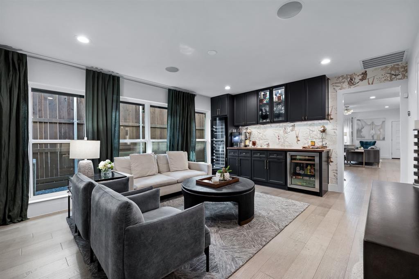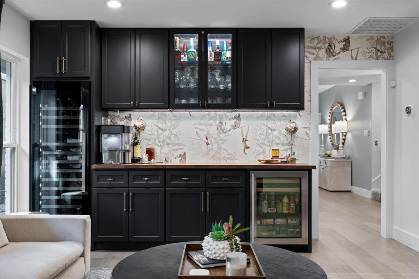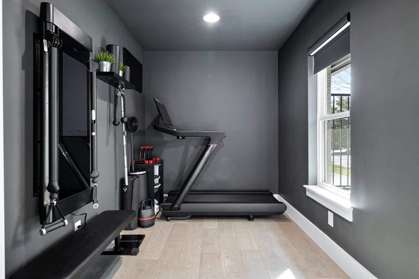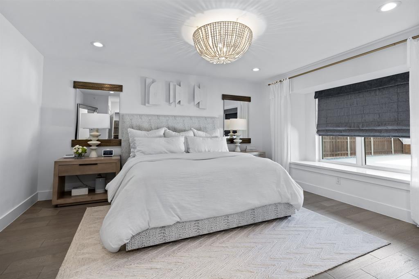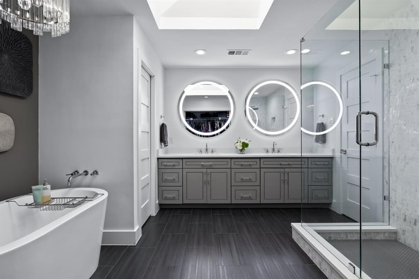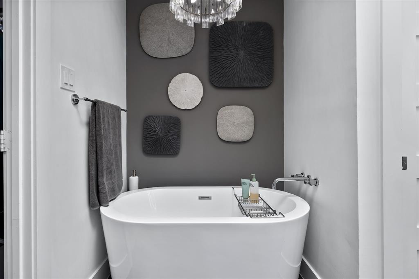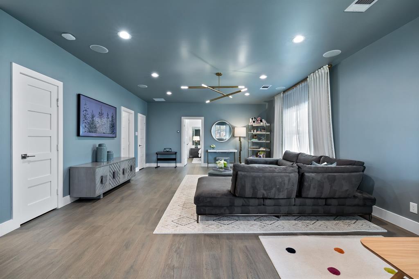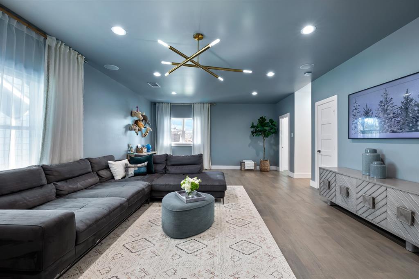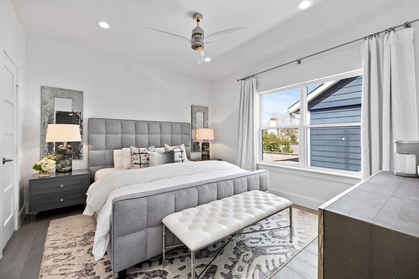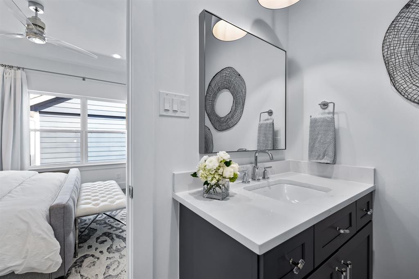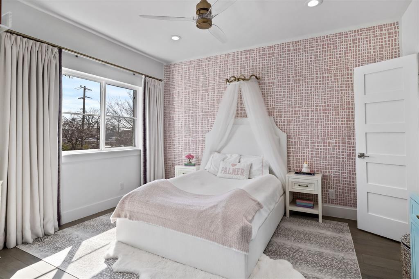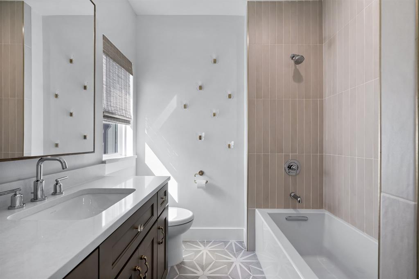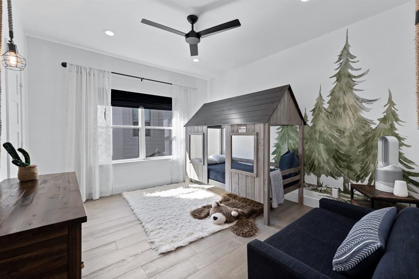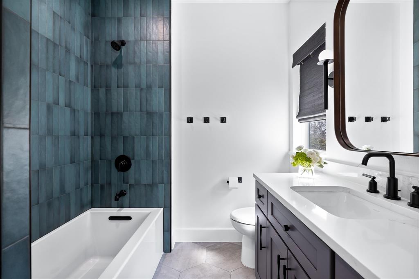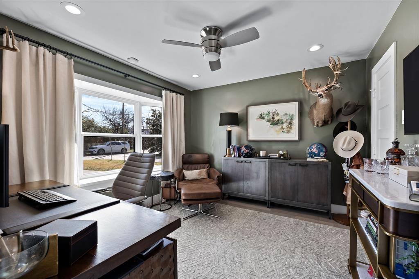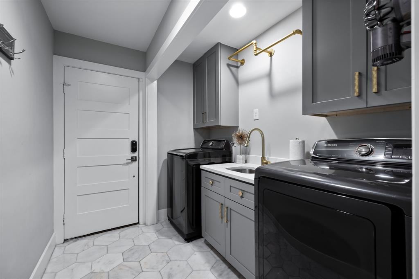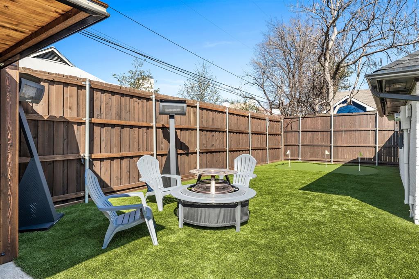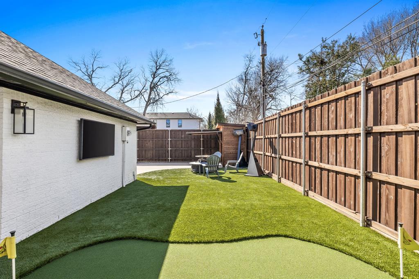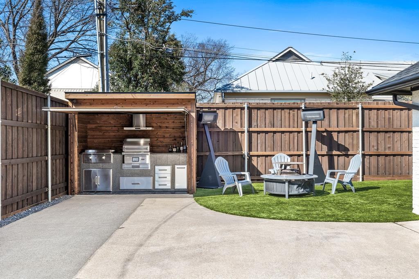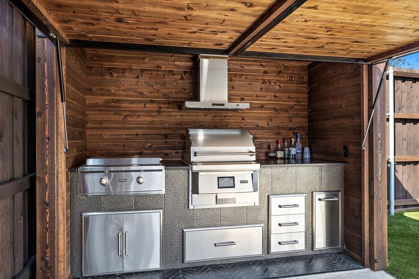4527 Elsby Avenue, Dallas, Texas
$1,850,000
LOADING ..
This Briarwood beauty is the one you've been waiting for! Fully renovated & expanded in the last 5 years, no detail has been spared! Offering 5 bedrooms, 5 bathrooms, home gym, playroom, & so much more. Step indoors to light filled formal living, open floorplan leads you to dining room, & then to eat in kitchen complete with stainless steel appliances & full size pantry. Kitchen opens to family room with built-in cabinetry & dry bar including 150 bottle wine fridge plus drink cooler. Fabulous primary suite features dual sinks, soaking tub & shower, & expansive walk-in closet. First floor provides an additional bedroom, bathroom, & flex space with desk. Upstairs, 3 secondary bedrooms, each with ensuite bathrooms, & a large playroom. Home showcases beautiful wood floors throughout, and offers all new windows, roof, HVAC, & much more. Two car attached garage with upgraded epoxy flooring. Turfed backyard with putting green, plus custom outdoor kitchen. Surround sound throughout interior & exterior. Quick walk to neighborhood restaurants, shopping, & attractions.
School District: Dallas ISD
Dallas MLS #: 20879656
Representing the Seller: Listing Agent Catherine Osborne; Listing Office: Allie Beth Allman & Assoc.
Representing the Buyer: Contact realtor Douglas Newby of Douglas Newby & Associates if you would like to see this property. Call: 214.522.1000 — Text: 214.505.9999
Property Overview
- Listing Price: $1,850,000
- MLS ID: 20879656
- Status: For Sale
- Days on Market: 31
- Updated: 4/27/2025
- Previous Status: For Sale
- MLS Start Date: 3/27/2025
Property History
- Current Listing: $1,850,000
Interior
- Number of Rooms: 5
- Full Baths: 5
- Half Baths: 0
- Interior Features:
Built-in Features
Built-in Wine Cooler
Cable TV Available
Chandelier
Decorative Lighting
Dry Bar
Eat-in Kitchen
Flat Screen Wiring
High Speed Internet Available
Kitchen Island
Open Floorplan
Pantry
Smart Home System
Sound System Wiring
Walk-In Closet(s)
- Flooring:
Carpet
Stone
Wood
Parking
- Parking Features:
Covered
Driveway
Electric Gate
Garage
Garage Door Opener
Garage Faces Side
On Street
Location
- County: Dallas
- Directions: Going West on Lovers, take a right on Elsby. Home will be on your left. You may park on the street.
Community
- Home Owners Association: None
School Information
- School District: Dallas ISD
- Elementary School: Polk
- Middle School: Medrano
- High School: Jefferson
Heating & Cooling
- Heating/Cooling:
Central
Natural Gas
Utilities
- Utility Description:
Cable Available
City Sewer
City Water
Curbs
Electricity Connected
Natural Gas Available
Lot Features
- Lot Size (Acres): 0.17
- Lot Size (Sqft.): 7,492.32
- Lot Dimensions: 50 x 150
- Lot Description:
Few Trees
Interior Lot
Landscaped
Sprinkler System
- Fencing (Description):
Wood
Wrought Iron
Financial Considerations
- Price per Sqft.: $507
- Price per Acre: $10,755,814
- For Sale/Rent/Lease: For Sale
Disclosures & Reports
- Legal Description: Linwood Place BLK A/5679 LT 7
- Restrictions: None
- APN: 00000425638000000
- Block: A/5679
Contact Realtor Douglas Newby for Insights on Property for Sale
Douglas Newby represents clients with Dallas estate homes, architect designed homes and modern homes. Call: 214.522.1000 — Text: 214.505.9999
Listing provided courtesy of North Texas Real Estate Information Systems (NTREIS)
We do not independently verify the currency, completeness, accuracy or authenticity of the data contained herein. The data may be subject to transcription and transmission errors. Accordingly, the data is provided on an ‘as is, as available’ basis only.


