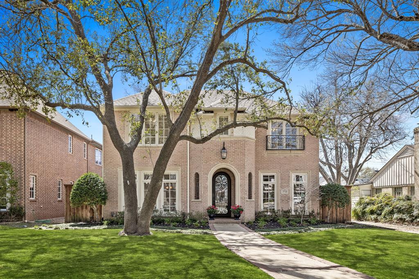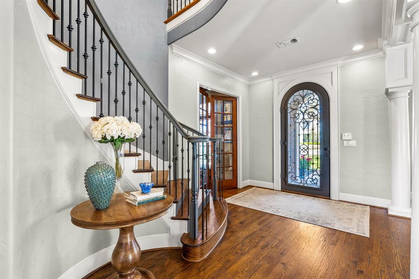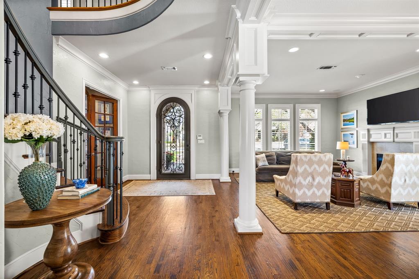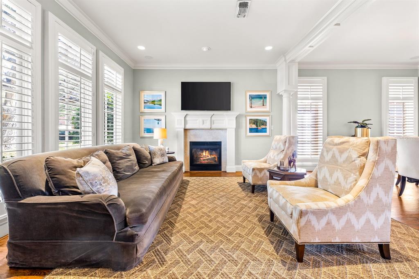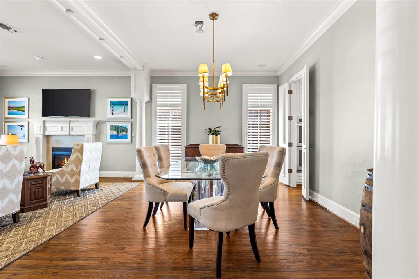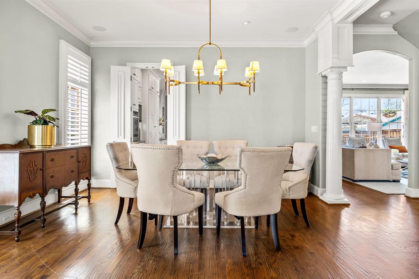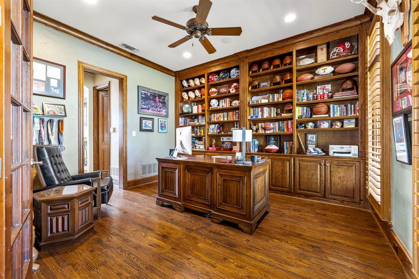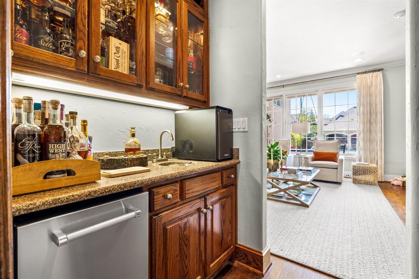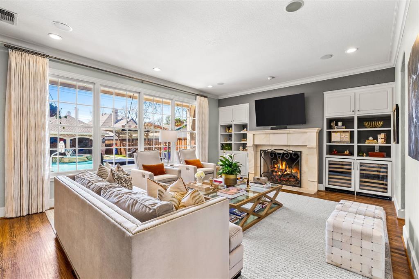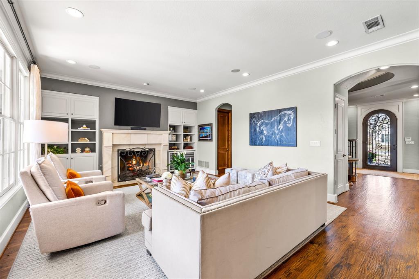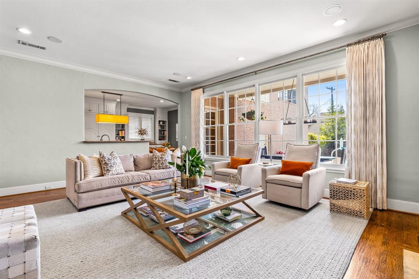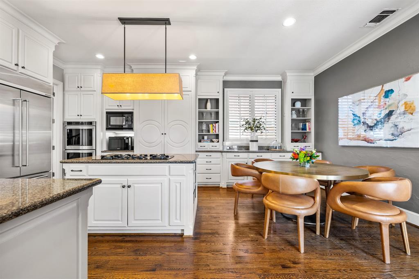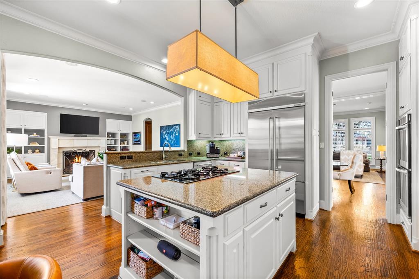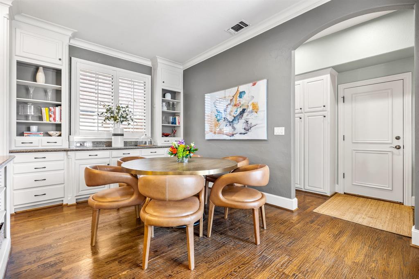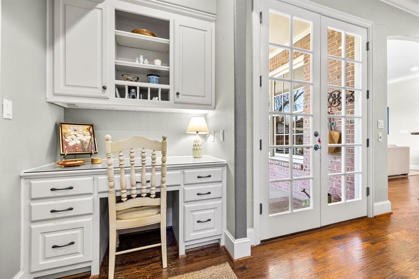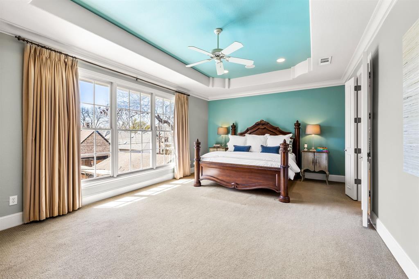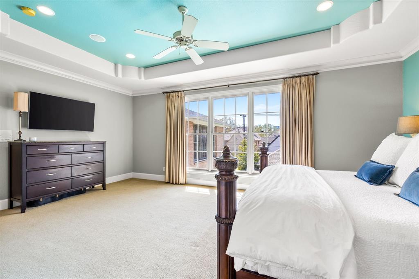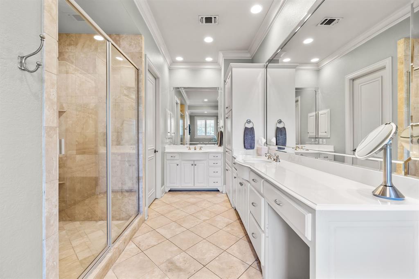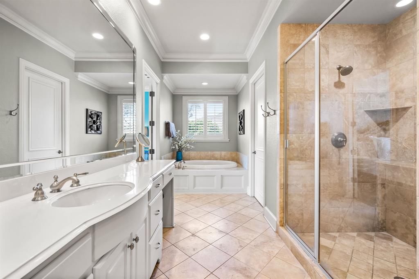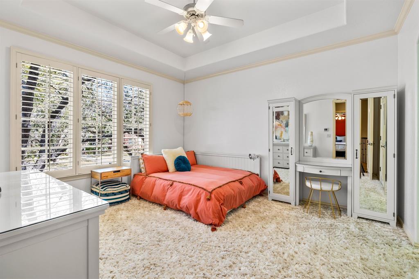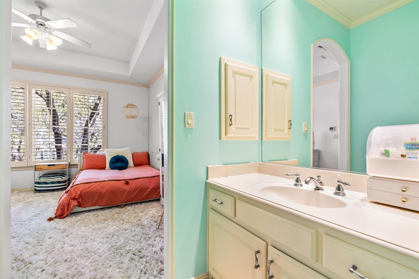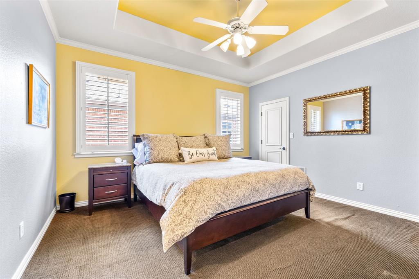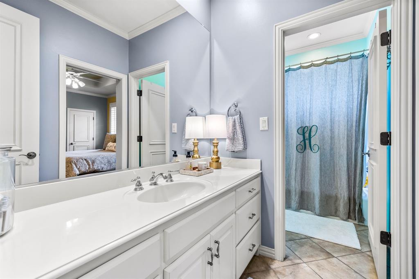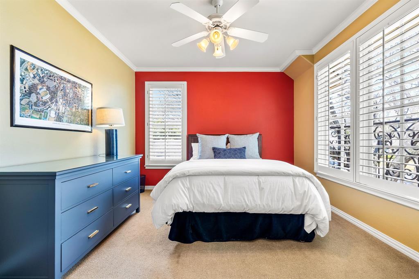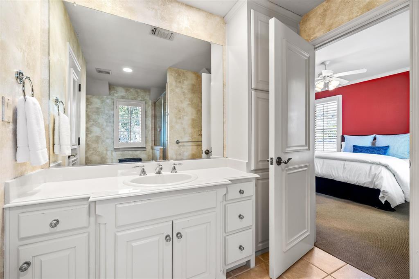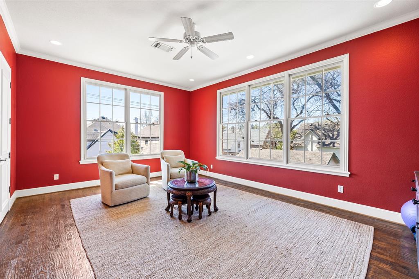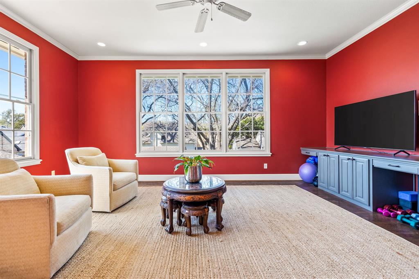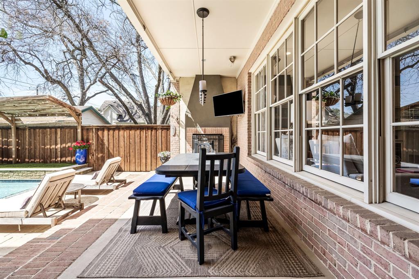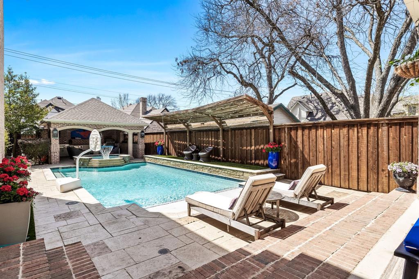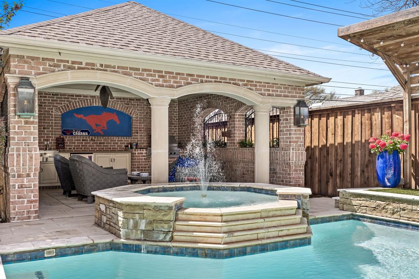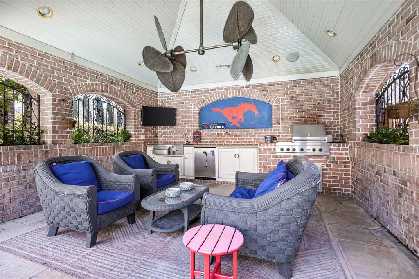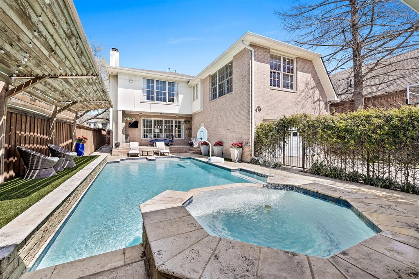2721 Westminster Avenue, University Park, Texas
$2,439,000 (Last Listing Price)
LOADING ..
2721 Westminster offers an ideal floorplan in HPISD and is zoned to highly sought-after Boone Elementary. Built by Terry Woldt in 1999, this home features four spacious bedrooms upstairs, four full baths, and a large bonus room over the attached two-car garage; perfect as a fifth bedroom, playroom, or gym. Downstairs includes a private study, formal living and dining rooms, and a separate wet bar that leads into a generous den with a fireplace—creating great flow for entertaining. The light filled kitchen features granite countertops and opens to both the den and an oversized breakfast area. A convenient half bath and both front and back staircases add to the home’s thoughtful layout. The backyard is a true highlight, with a sparkling pool, an expansive patio deck with fireplace, and a charming cabana with an open-air mini kitchen—perfect for outdoor dining and relaxation. Conveniently located to Snider Plaza, Burleson Park & Central Market, this home combines comfort, function, and location - welcome home!
School District: Highland Park ISD
Dallas MLS #: 20879921
Representing the Seller: Listing Agent Clair Storey; Listing Office: Briggs Freeman Sotheby's Int'l
For further information on this home and the University Park real estate market, contact real estate broker Douglas Newby. 214.522.1000
Property Overview
- Listing Price: $2,439,000
- MLS ID: 20879921
- Status: Sold
- Days on Market: 91
- Updated: 4/18/2025
- Previous Status: For Sale
- MLS Start Date: 3/28/2025
Property History
- Current Listing: $2,439,000
Interior
- Number of Rooms: 4
- Full Baths: 4
- Half Baths: 1
- Interior Features:
Cathedral Ceiling(s)
Decorative Lighting
Flat Screen Wiring
Granite Counters
Kitchen Island
Multiple Staircases
Open Floorplan
Pantry
Sound System Wiring
Walk-In Closet(s)
Wet Bar
- Flooring:
Carpet
Tile
Wood
Parking
- Parking Features:
Alley Access
Electric Gate
Location
- County: Dallas
- Directions: GPS
Community
- Home Owners Association: None
School Information
- School District: Highland Park ISD
- Elementary School: Michael M Boone
- Middle School: Highland Park
- High School: Highland Park
Heating & Cooling
- Heating/Cooling:
Central
Utilities
- Utility Description:
City Sewer
City Water
Curbs
Individual Gas Meter
Sidewalk
Lot Features
- Lot Size (Acres): 0.22
- Lot Size (Sqft.): 9,408.96
- Lot Dimensions: 55x171
- Lot Description:
Few Trees
Interior Lot
Landscaped
Sprinkler System
- Fencing (Description):
Wood
Financial Considerations
- Price per Sqft.: $602
- Price per Acre: $11,291,667
- For Sale/Rent/Lease: For Sale
Disclosures & Reports
- Legal Description: COMPTON HEIGHTS BLK F LT 4
- APN: 60032500060040000
- Block: F
Contact Realtor Douglas Newby for Insights on Property for Sale
Douglas Newby represents clients with Dallas estate homes, architect designed homes and modern homes. Call: 214.522.1000 — Text: 214.505.9999
Listing provided courtesy of North Texas Real Estate Information Systems (NTREIS)
We do not independently verify the currency, completeness, accuracy or authenticity of the data contained herein. The data may be subject to transcription and transmission errors. Accordingly, the data is provided on an ‘as is, as available’ basis only.


