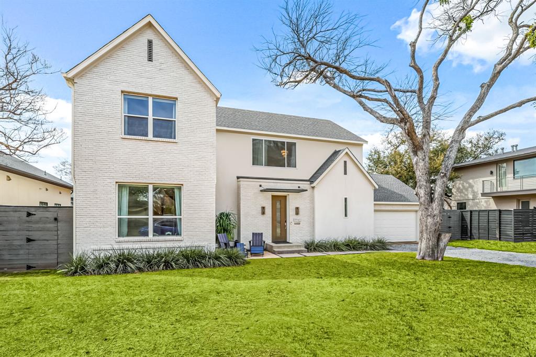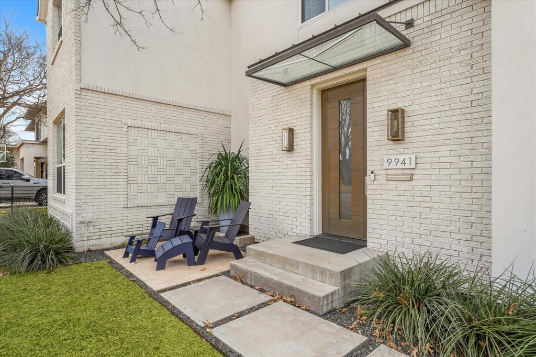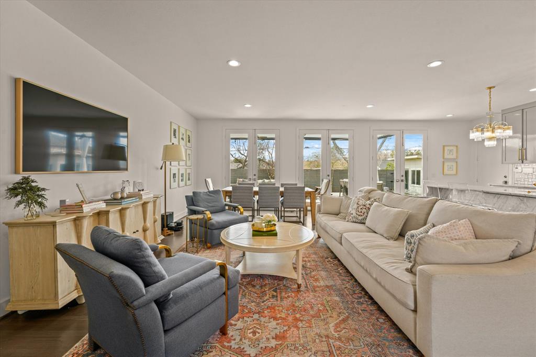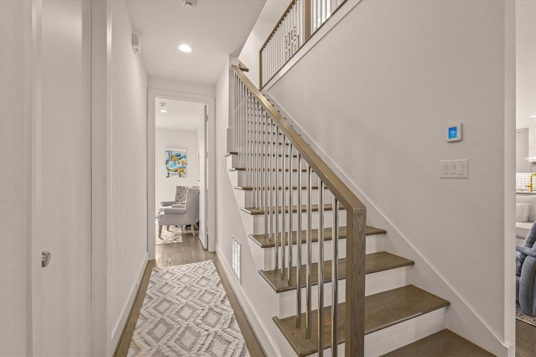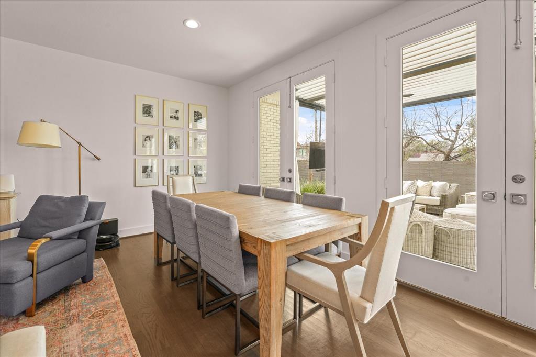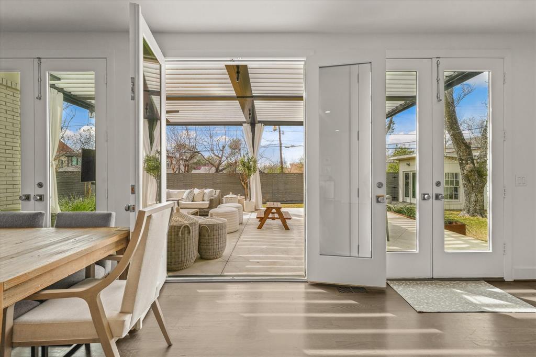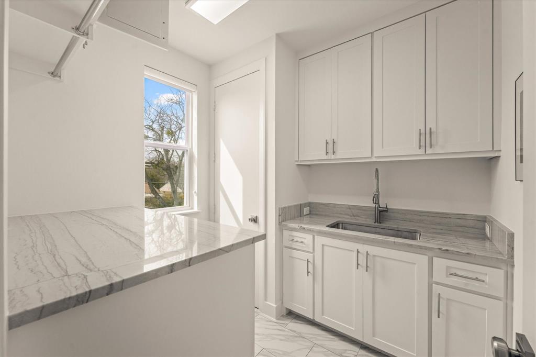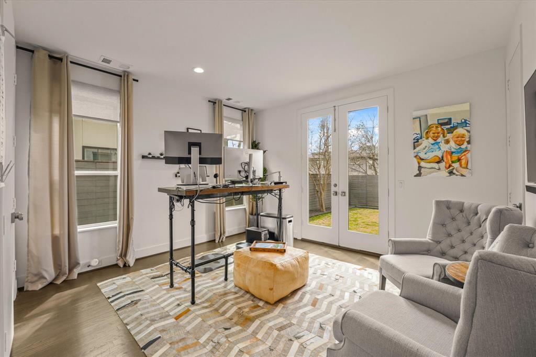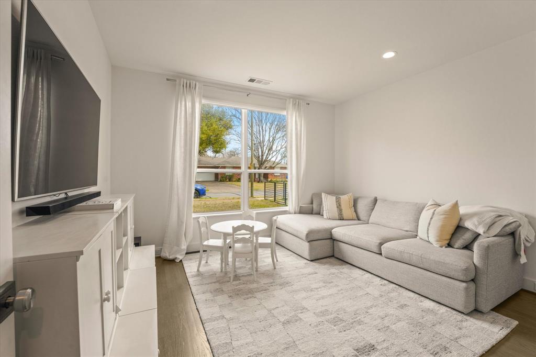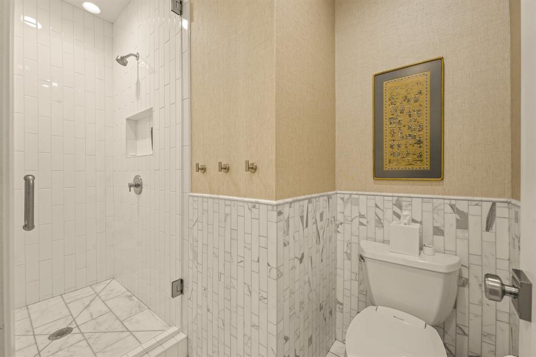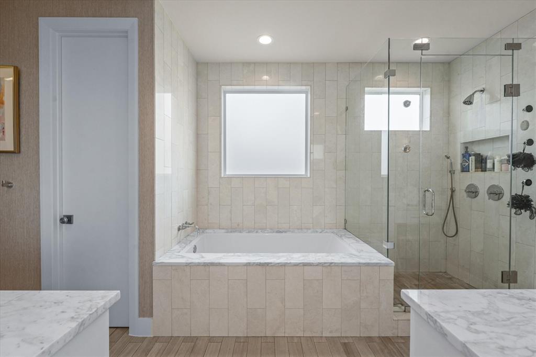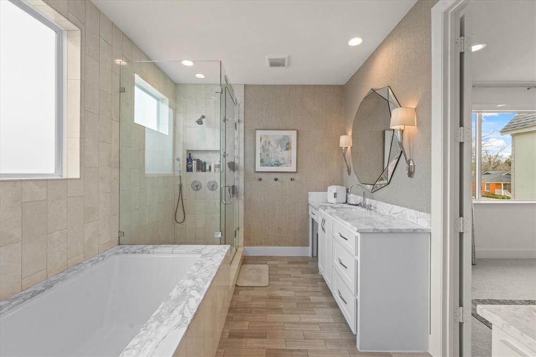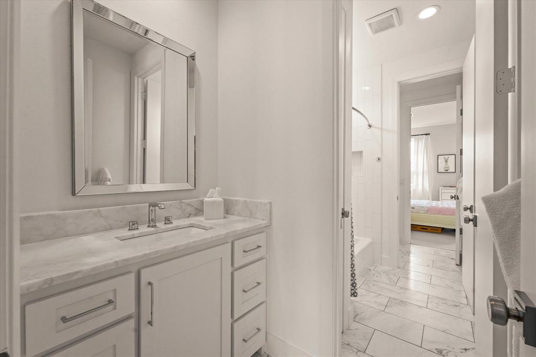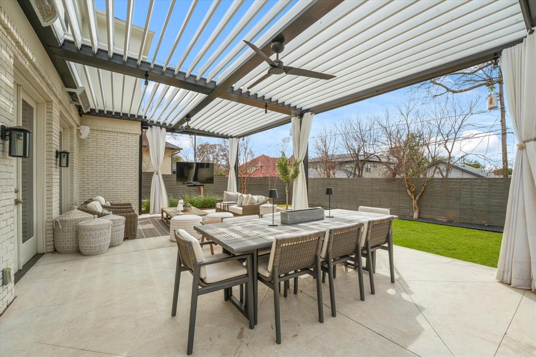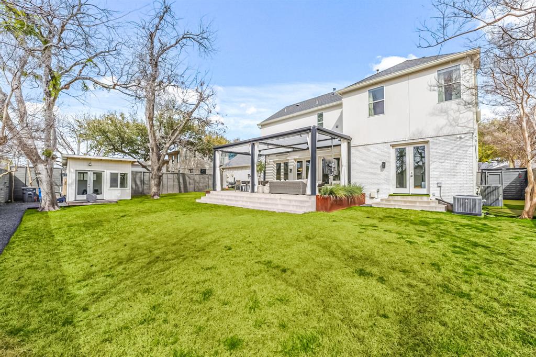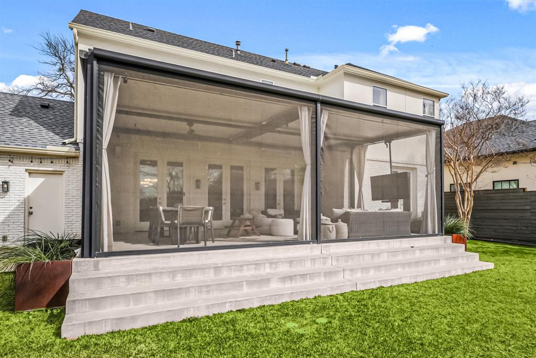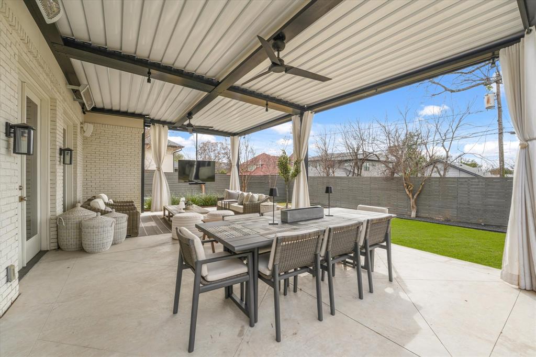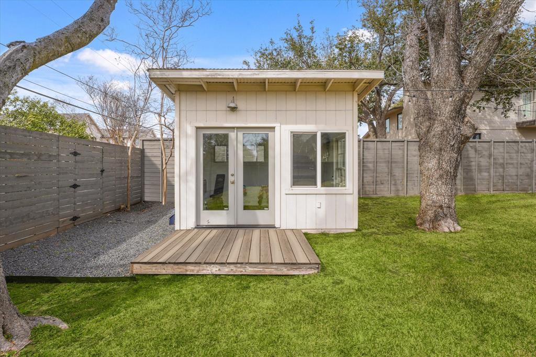9941 Elmada Lane, Dallas, Texas
$1,300,000 (Last Listing Price)
LOADING ..
Nestled in the heart of Midway Hollow and built by acclaimed developer Carolyn Isler. This home offers an exceptional blend of sophistication and comfort. Crafted with meticulous attention to detail, the interior boasts gray-stained oak hardwood floors and designer finishes. The gourmet kitchen is a showstopper, featuring a Calacatta Gold marble island, countertops, and backsplash, seamlessly paired with high-end appliances, satin brass hardware, and mid-century vintage Sciolari light fixtures. French doors open to a spacious outdoor retreat designed for year-round enjoyment with motorized sun and shade control, retractable screens, and infrared heaters. Its expansive backyard, enclosed by an 8-foot cedar fence, includes a putting green and a versatile detached bonus room ideal as a home office, studio, or exercise space. The first floor includes a spacious bedroom, study, and luxurious full bath adorned with Ann Sacks marble and Schumacher wallpaper. Upstairs, the primary suite is a true sanctuary, featuring Arabescato marble countertops, limestone flooring, separate vanities, and a custom walk-in closet. Two additional bedrooms and a well-equipped utility room complete the second level, making this home as functional as it is beautiful.
School District: Dallas ISD
Dallas MLS #: 20881610
Representing the Seller: Listing Agent Justin Farmer; Listing Office: Briggs Freeman Sotheby's Int'l
For further information on this home and the Dallas real estate market, contact real estate broker Douglas Newby. 214.522.1000
Property Overview
- Listing Price: $1,300,000
- MLS ID: 20881610
- Status: Sold
- Days on Market: 30
- Updated: 4/22/2025
- Previous Status: For Sale
- MLS Start Date: 3/27/2025
Property History
- Current Listing: $1,300,000
Interior
- Number of Rooms: 4
- Full Baths: 3
- Half Baths: 0
- Interior Features:
Cable TV Available
Chandelier
Decorative Lighting
Eat-in Kitchen
Flat Screen Wiring
High Speed Internet Available
Kitchen Island
Open Floorplan
Pantry
Smart Home System
Sound System Wiring
Walk-In Closet(s)
- Appliances:
Dehumidifier
Irrigation Equipment
- Flooring:
Carpet
Hardwood
Stone
Parking
- Parking Features:
Driveway
Garage
Garage Door Opener
Garage Single Door
On Street
Location
- County: Dallas
- Directions: Please use GPS.
Community
- Home Owners Association: None
School Information
- School District: Dallas ISD
- Elementary School: Withers
- Middle School: Walker
- High School: White
Heating & Cooling
- Heating/Cooling:
Central
Natural Gas
Zoned
Utilities
- Utility Description:
Alley
City Sewer
City Water
Curbs
Electricity Available
Gravel/Rock
Individual Gas Meter
Individual Water Meter
Natural Gas Available
Sidewalk
Lot Features
- Lot Size (Acres): 0.24
- Lot Size (Sqft.): 10,628.64
- Lot Description:
Interior Lot
Landscaped
Lrg. Backyard Grass
Many Trees
Sprinkler System
- Fencing (Description):
Back Yard
Wood
Financial Considerations
- Price per Sqft.: $451
- Price per Acre: $5,327,869
- For Sale/Rent/Lease: For Sale
Disclosures & Reports
- Legal Description: JORDAN BLK 8/6220 LOT 8
- Disclosures/Reports: Survey Available
- APN: 00000538654000000
- Block: 86220
Contact Realtor Douglas Newby for Insights on Property for Sale
Douglas Newby represents clients with Dallas estate homes, architect designed homes and modern homes. Call: 214.522.1000 — Text: 214.505.9999
Listing provided courtesy of North Texas Real Estate Information Systems (NTREIS)
We do not independently verify the currency, completeness, accuracy or authenticity of the data contained herein. The data may be subject to transcription and transmission errors. Accordingly, the data is provided on an ‘as is, as available’ basis only.



