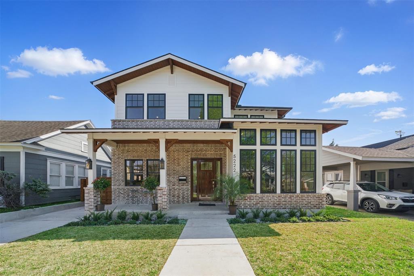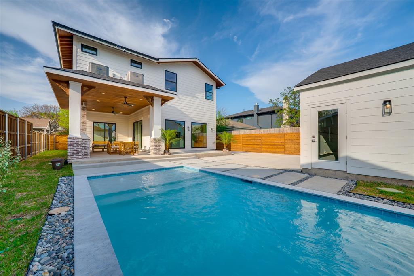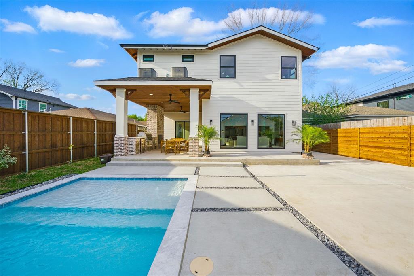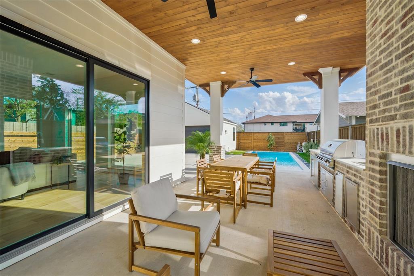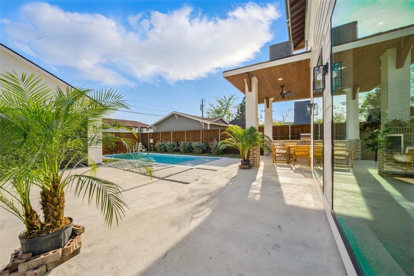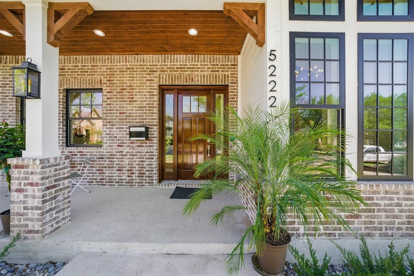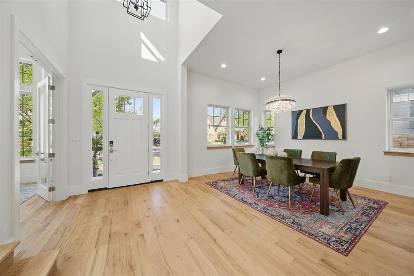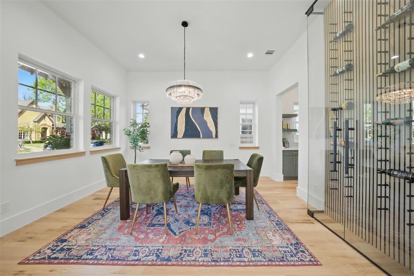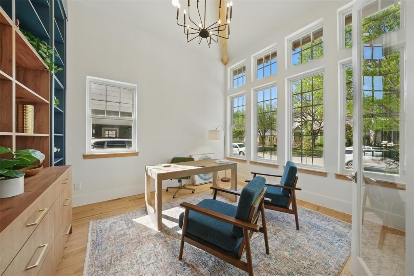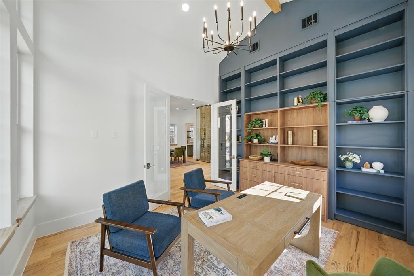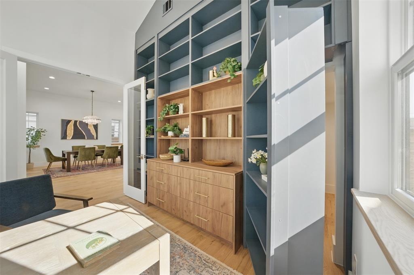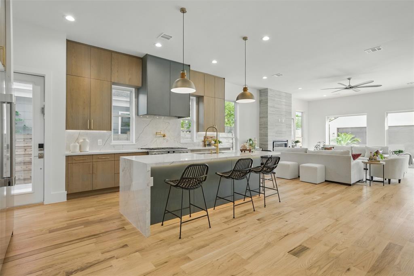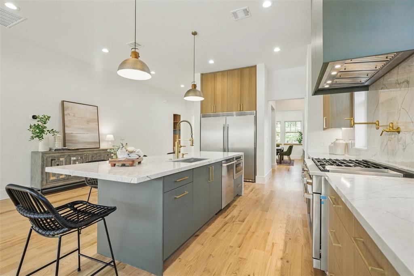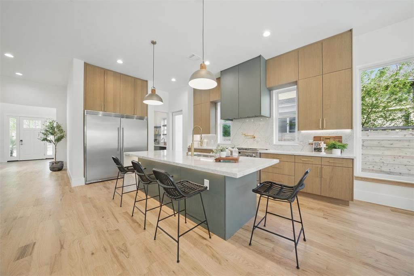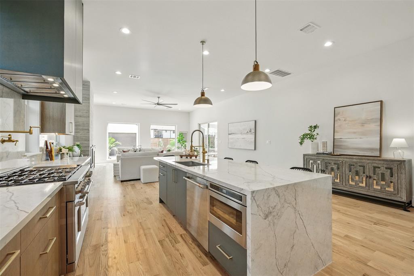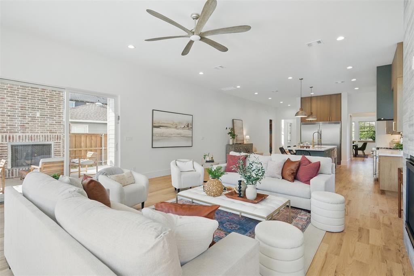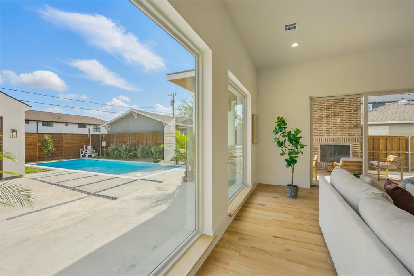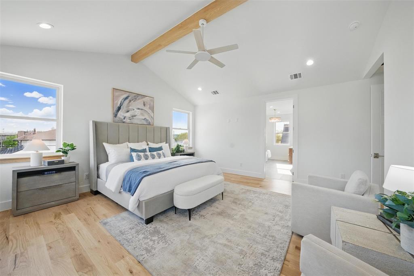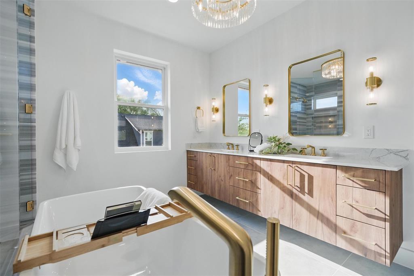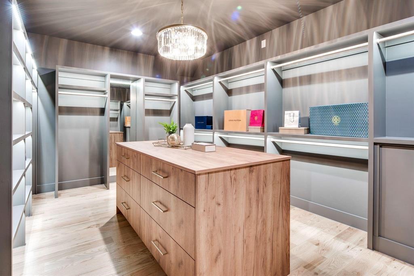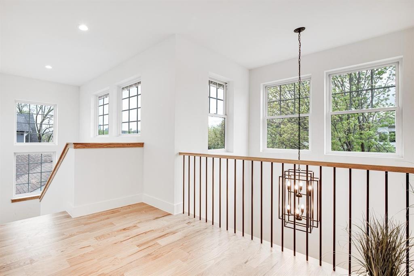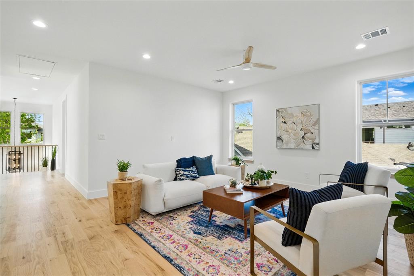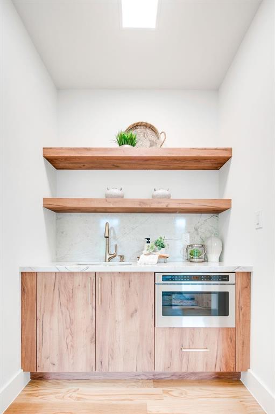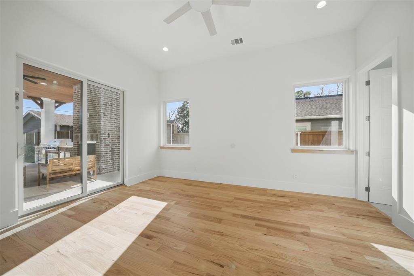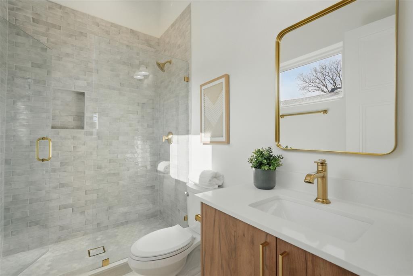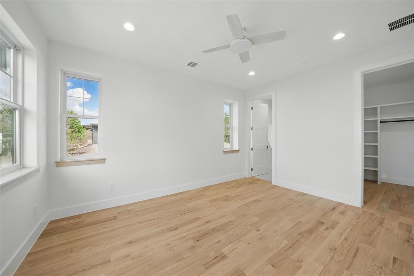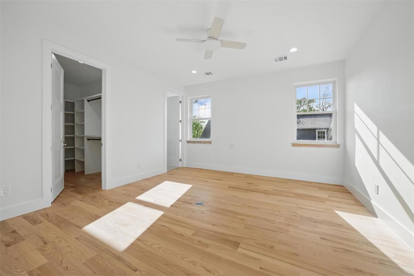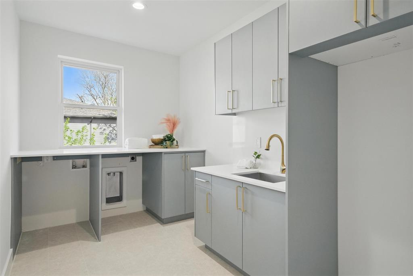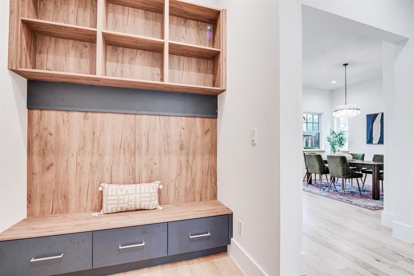5222 Richard Avenue, Dallas, Texas
$2,090,000 (Last Listing Price)
LOADING ..
Welcome to your forever home. Stunning Modern Take on Craftsman in Prime Vickery Place, Located in one of the most sought-after neighborhoods, just a short walk to Uptown, Henderson Knox, and Lower Greenville, this home offers unmatched convenience and luxury. This open-concept home features expansive windows and a sleek, thoughtfully designed floor plan that maximizes space and natural light. A dedicated office with soaring vaulted ceilings and custom built-in bookshelves provides a sophisticated and functional workspace. Step inside to real hardwood flooring throughout and 11-foot ceilings on the first floor, creating an open and airy feel. The separate dining room includes custom wine racks, perfect for entertaining. The gourmet kitchen is designed for the chef at heart, featuring quartz countertops, built-in cabinetry, a Café Series commercial grade range, hood, microwave, and a butler’s pantry for additional storage and prep space. The first-floor mother-in-law suite offers private pool views, providing a serene retreat for guests. Upstairs, the primary suite boasts a vaulted ceiling, a boutique-style custom walk-in closet, and a spa-inspired bathroom with an oversized marble spa shower. A spacious game room on the second floor includes a convenient kitchenette for added comfort and entertainment. The backyard oasis features a WiFi-controlled swimming pool with a wet sun deck and a 17-foot outdoor kitchen, complete with a fireplace, 42 Inch Blaze gas grill, outdoor sink, under-counter refrigerator, and ample cabinet storage, making it the ultimate outdoor retreat. A rare opportunity to own this forever home in Vickery Place—schedule your showing today!
School District: Dallas ISD
Dallas MLS #: 20884475
Representing the Seller: Listing Agent Fahri Olgundeney; Listing Office: Rogers Healy and Associates
For further information on this home and the Dallas real estate market, contact real estate broker Douglas Newby. 214.522.1000
Property Overview
- Listing Price: $2,090,000
- MLS ID: 20884475
- Status: Sold
- Days on Market: NaN
- Updated: 5/19/2025
- Previous Status: For Sale
- MLS Start Date: 3/29/2025
Property History
- Current Listing: $2,090,000
Interior
- Number of Rooms: 5
- Full Baths: 4
- Half Baths: 1
- Interior Features:
Built-in Features
Built-in Wine Cooler
Cable TV Available
Chandelier
Decorative Lighting
Double Vanity
Eat-in Kitchen
Granite Counters
High Speed Internet Available
Kitchen Island
Open Floorplan
Other
Pantry
Vaulted Ceiling(s)
Walk-In Closet(s)
Wet Bar
Second Primary Bedroom
Parking
- Parking Features:
Epoxy Flooring
Garage
Garage Door Opener
Garage Double Door
Location
- County: Dallas
- Directions: See GPS
Community
- Home Owners Association: None
School Information
- School District: Dallas ISD
- Elementary School: Geneva Heights
- Middle School: Long
- High School: Woodrow Wilson
Heating & Cooling
Utilities
- Utility Description:
Alley
Asphalt
Cable Available
City Sewer
City Water
Electricity Connected
Individual Gas Meter
Lot Features
- Lot Size (Acres): 0.18
- Lot Size (Sqft.): 7,750
Financial Considerations
- Price per Sqft.: $482
- Price per Acre: $11,748,173
- For Sale/Rent/Lease: For Sale
Disclosures & Reports
- APN: 1973 007 00600 1001973 007
- Block: 7/1973
Contact Realtor Douglas Newby for Insights on Property for Sale
Douglas Newby represents clients with Dallas estate homes, architect designed homes and modern homes. Call: 214.522.1000 — Text: 214.505.9999
Listing provided courtesy of North Texas Real Estate Information Systems (NTREIS)
We do not independently verify the currency, completeness, accuracy or authenticity of the data contained herein. The data may be subject to transcription and transmission errors. Accordingly, the data is provided on an ‘as is, as available’ basis only.


