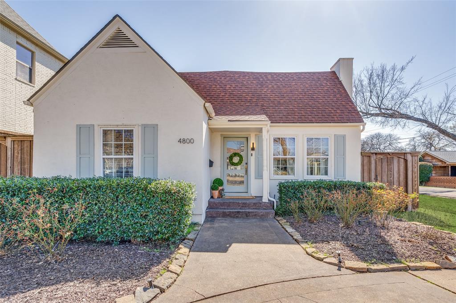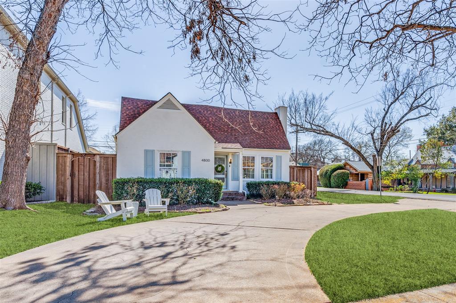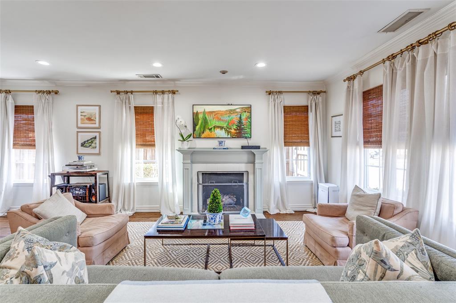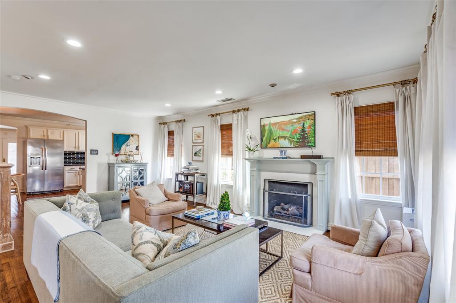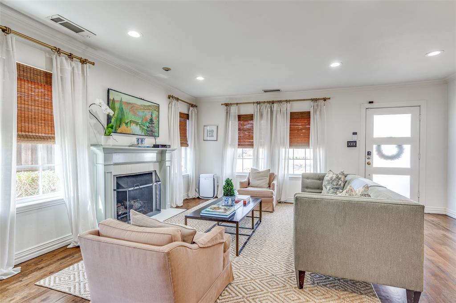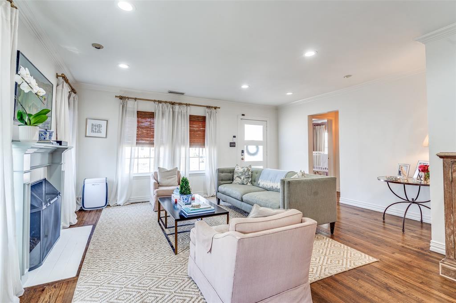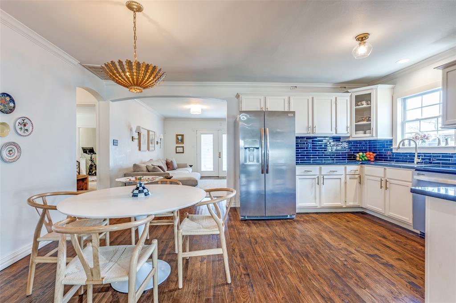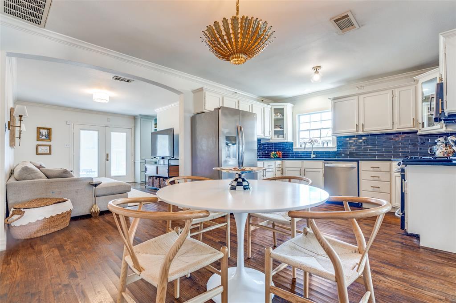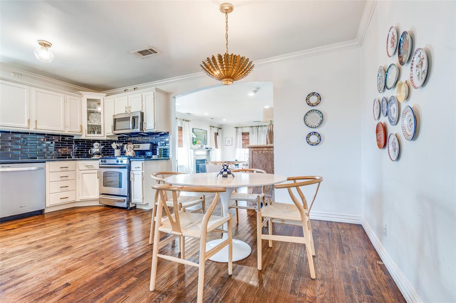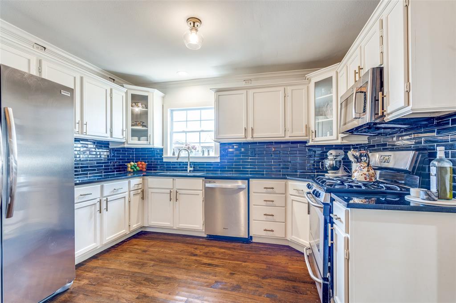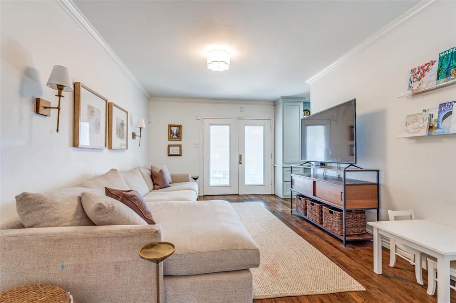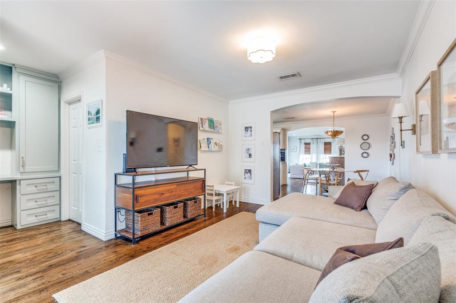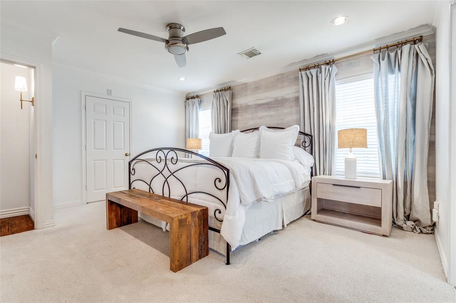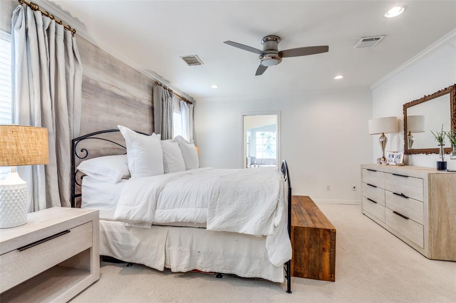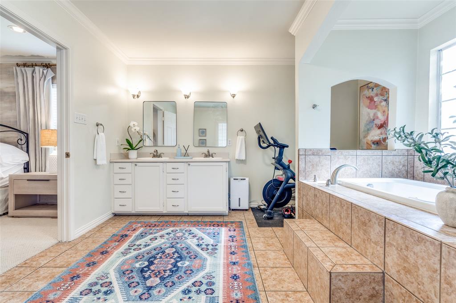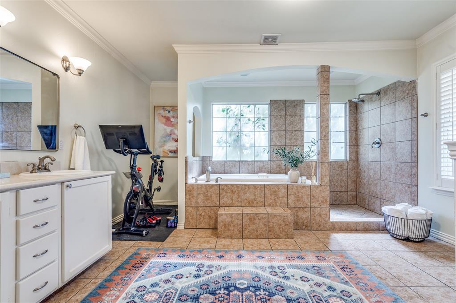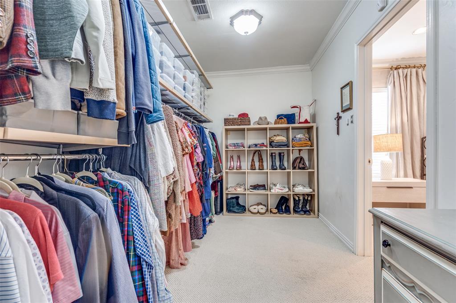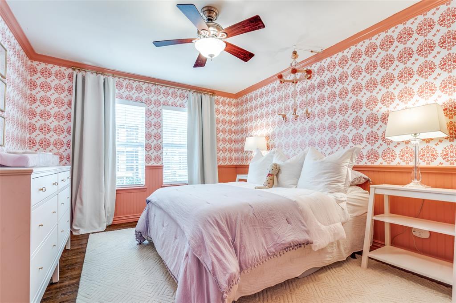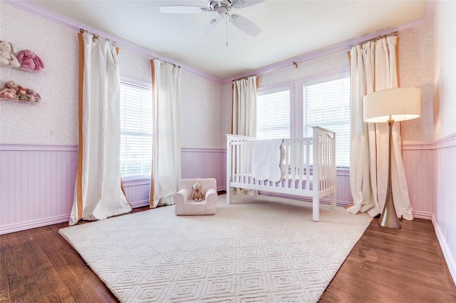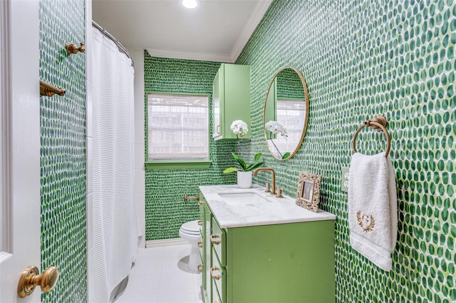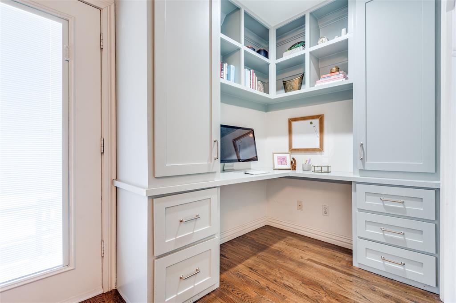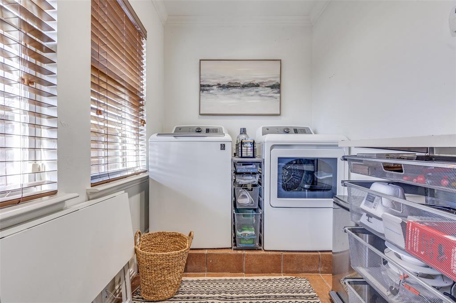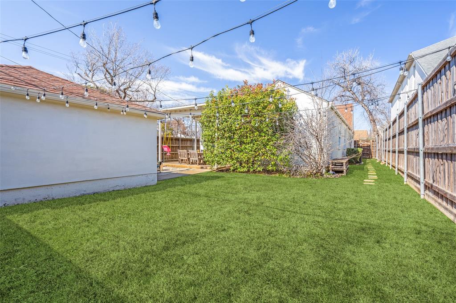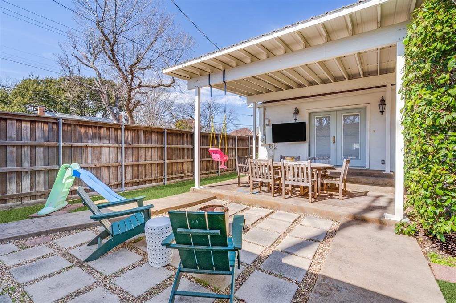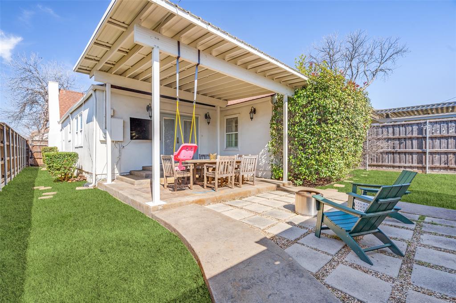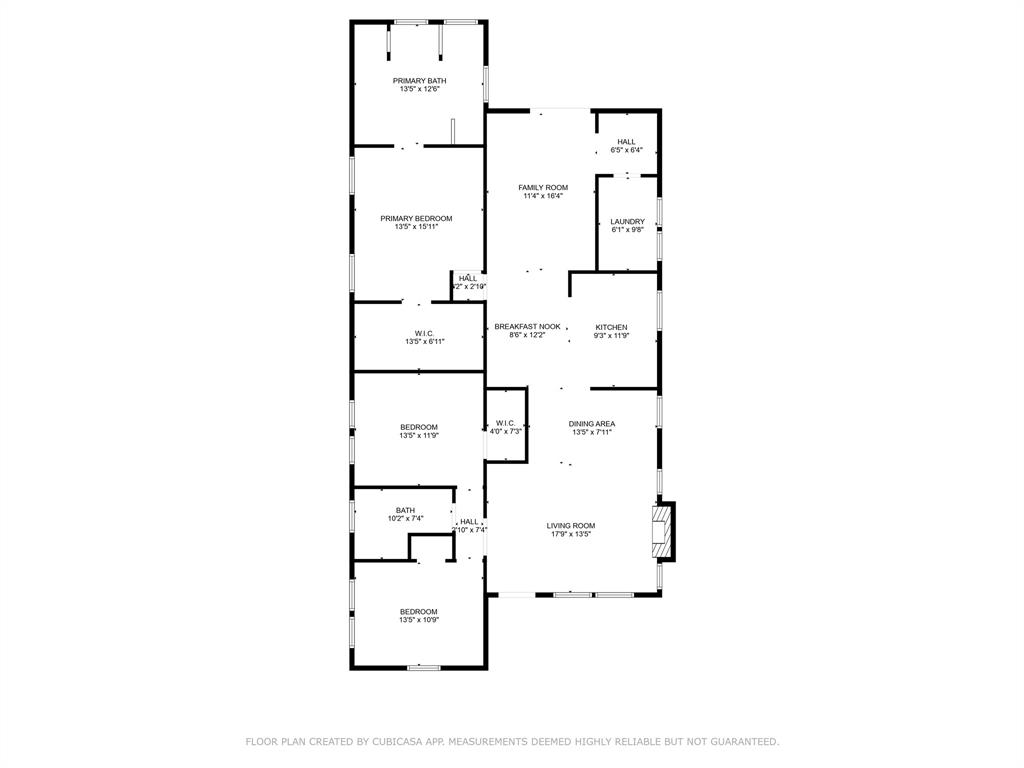4800 W Amherst Avenue, Dallas, Texas
$997,500 (Last Listing Price)
LOADING ..
Step inside this beautifully updated Briarwood cottage, where charm meets modern elegance and thoughtful living spaces. As you enter, you'll be greeted by stunning hardwood floors and natural light. With two inviting living spaces, there's plenty of room for relaxation and entertainment. The kitchen boasts modern appliances, sleek countertops, and ample storage, while the adjacent dining area provides the perfect space for entertaining guests in style. The considerate floorplan offers generously sized bedrooms, each complete with designer wallpaper and ample closet space, ensuring comfort and ease. The primary bedroom is a true retreat, featuring a large closet and a spacious, well-appointed bathroom. The home also features a dedicated office area, ideal for remote work or study, and a full-size laundry room offering plenty of space for organization and practicality. Outside, find a generously sized yard with a covered patio, perfect for outdoor gatherings or quiet moments in nature. Plus, the two car garage provides ample storage and efficiency. This home is truly a must see, blending classic charm with modern updates in an ideal location. It's just minutes away from Dallas' best restaurants and shops, offering you the ultimate in accessibility and luxury living.
School District: Dallas ISD
Dallas MLS #: 20887057
Representing the Seller: Listing Agent Mary Monkhouse; Listing Office: Compass RE Texas, LLC.
For further information on this home and the Dallas real estate market, contact real estate broker Douglas Newby. 214.522.1000
Property Overview
- Listing Price: $997,500
- MLS ID: 20887057
- Status: Sold
- Days on Market: 89
- Updated: 5/1/2025
- Previous Status: For Sale
- MLS Start Date: 3/31/2025
Property History
- Current Listing: $997,500
Interior
- Number of Rooms: 3
- Full Baths: 2
- Half Baths: 0
- Interior Features:
Cable TV Available
Decorative Lighting
Eat-in Kitchen
Flat Screen Wiring
Granite Counters
High Speed Internet Available
Walk-In Closet(s)
- Flooring:
Carpet
Tile
Wood
Parking
- Parking Features:
Additional Parking
Driveway
Garage
Garage Faces Side
Garage Single Door
Kitchen Level
Location
- County: Dallas
- Directions: Please use GPS.
Community
- Home Owners Association: None
School Information
- School District: Dallas ISD
- Elementary School: Williams
- Middle School: Cary
- High School: Jefferson
Heating & Cooling
- Heating/Cooling:
Central
Natural Gas
Utilities
- Utility Description:
City Sewer
City Water
Lot Features
- Lot Size (Acres): 0.17
- Lot Size (Sqft.): 7,405.2
- Lot Dimensions: 50x148
- Lot Description:
Corner Lot
Landscaped
Lrg. Backyard Grass
Sprinkler System
- Fencing (Description):
Wood
Financial Considerations
- Price per Sqft.: $527
- Price per Acre: $5,867,647
- For Sale/Rent/Lease: For Sale
Disclosures & Reports
- Legal Description: RECTOR PLACE NO 1 BLK 1/5001 LOT 16
- APN: 00000353698000000
- Block: 15001
Contact Realtor Douglas Newby for Insights on Property for Sale
Douglas Newby represents clients with Dallas estate homes, architect designed homes and modern homes. Call: 214.522.1000 — Text: 214.505.9999
Listing provided courtesy of North Texas Real Estate Information Systems (NTREIS)
We do not independently verify the currency, completeness, accuracy or authenticity of the data contained herein. The data may be subject to transcription and transmission errors. Accordingly, the data is provided on an ‘as is, as available’ basis only.


