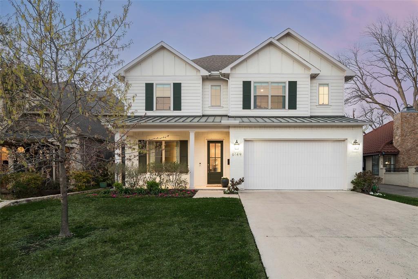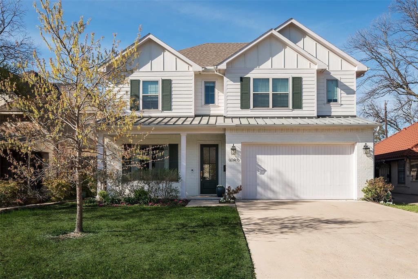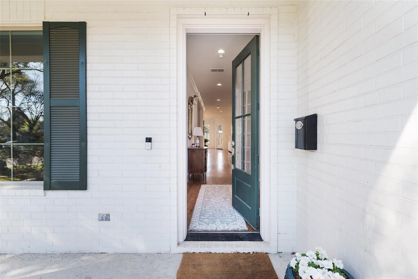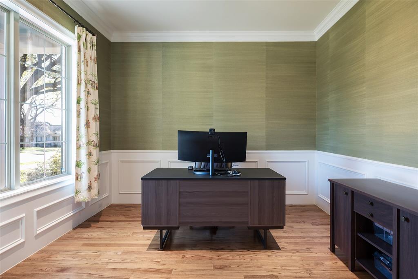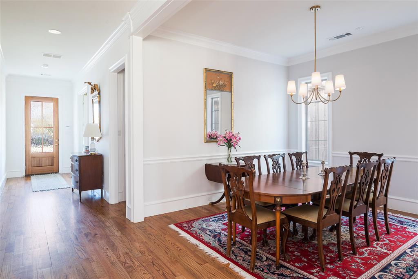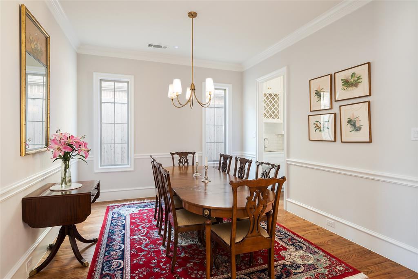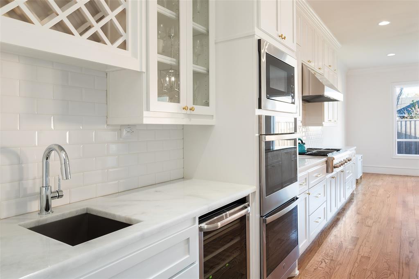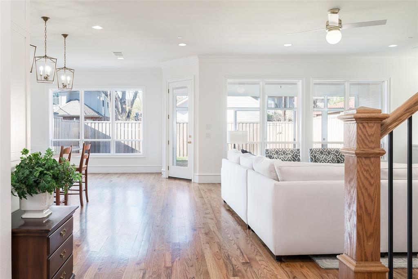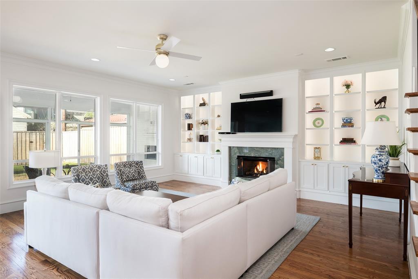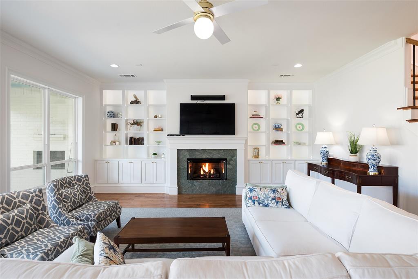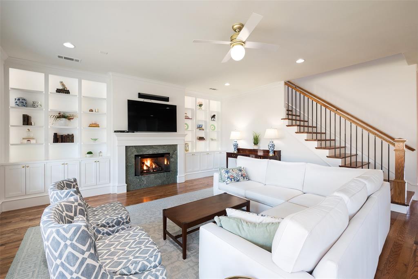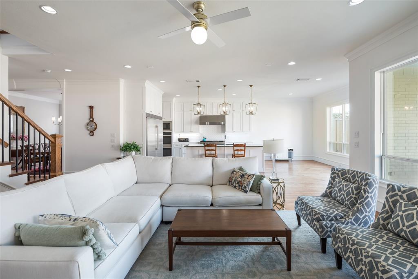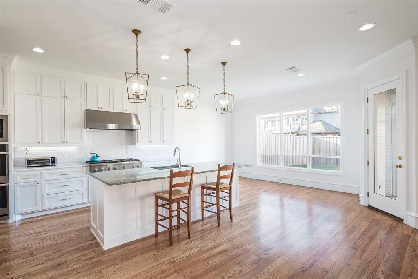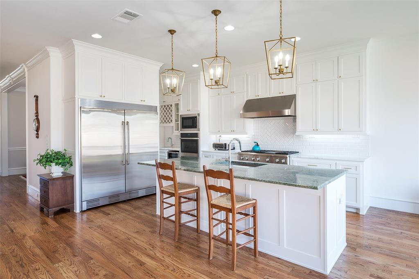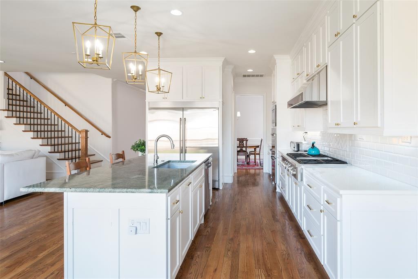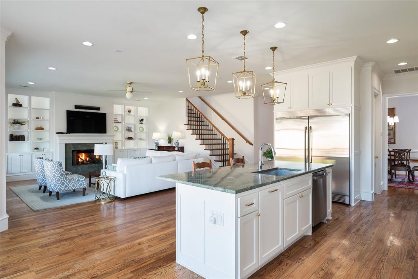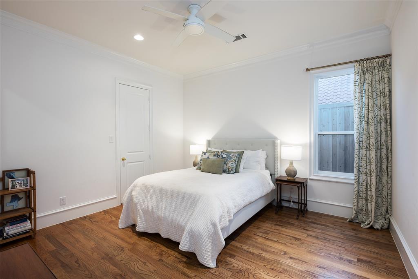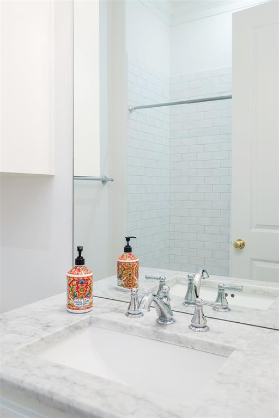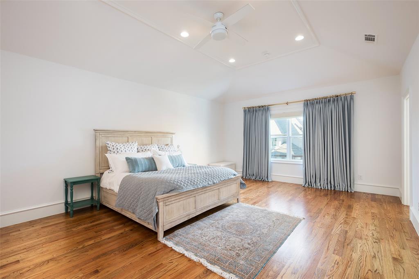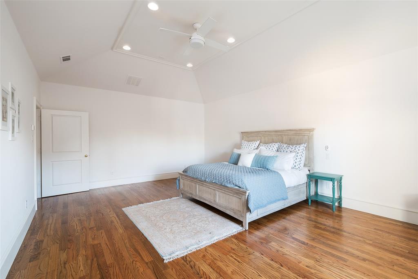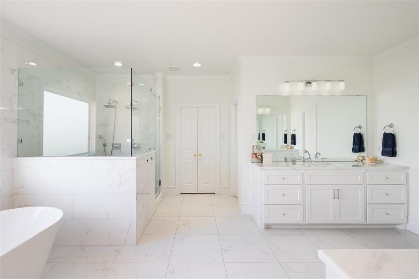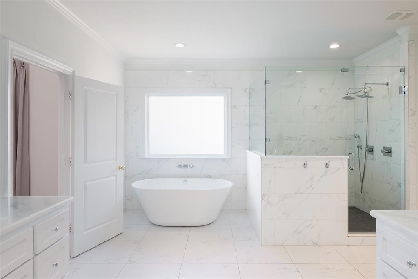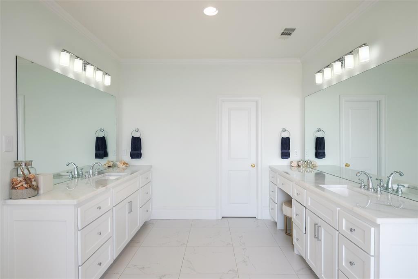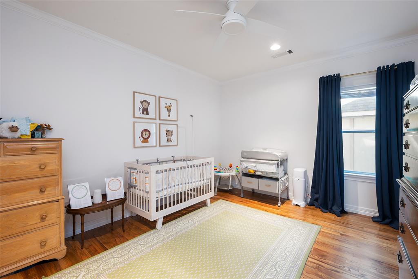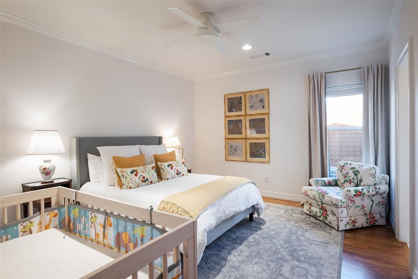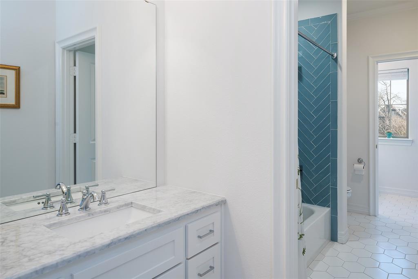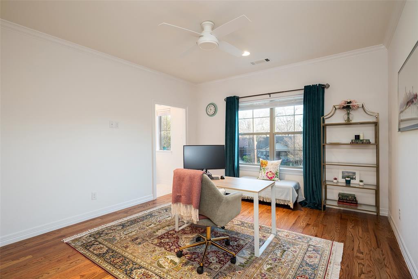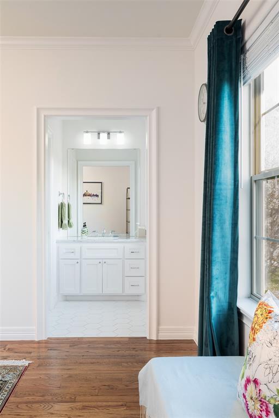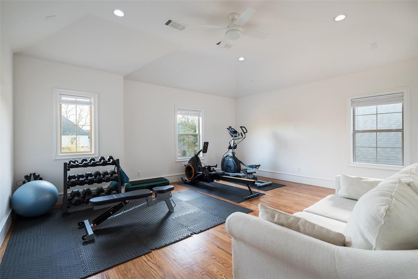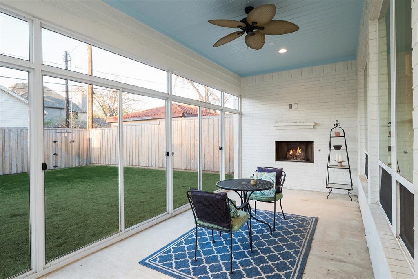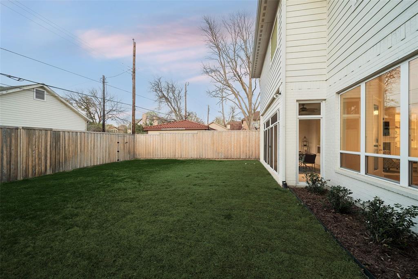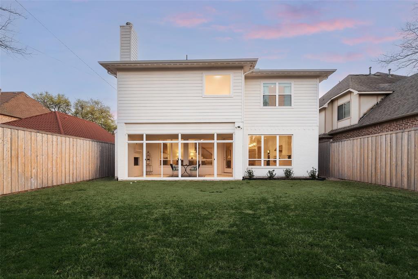6149 Lakeshore Drive, Dallas, Texas
$1,645,000 (Last Listing Price)
LOADING ..
This breathtaking custom-designed, single-owner home in the highly sought-after Lakewood Heights, nestled within one of East Dallas’ premier communities, is everything you've been envisioning. Impeccable craftsmanship and timeless quality define this home, seamlessly blending traditional and modern-transitional styles. Elegant crown molding graces the ceilings, while rich oak hardwood floors flow throughout the entire space. Upon entering, you'll be greeted by a grand foyer that serves as the heart of the home, with a dedicated office featuring wainscoting, a powder bath, and a formal dining room to your left. At the rear, an expansive open-concept layout features a wall of windows that bathe the large living room, kitchen, and breakfast nook in natural light. The gourmet kitchen boasts floor-to-ceiling cabinetry and top-of-the-line appliances. A spacious butler’s pantry offers a second sink, additional wine storage, and a generous walk-in pantry. Opposite the kitchen, the living room exudes warmth with back-lit display cabinets and a striking fireplace framed in luxurious Costa Esmeralda stone, complementing the kitchen island's elegant countertop. This inviting space overlooks a screened-in porch with a cozy fireplace. Perfectly positioned on the first floor is a serene guest suite with an ensuite bath and a large walk-in closet. Upstairs, the expansive primary suite provides a peaceful retreat, complete with a sitting area and a spa-like bath featuring separate vanities, dual shower heads, a soaking tub, and a walk-in closet with custom built-ins. The second floor also includes a spacious utility room with a sink, three additional bedrooms—two sharing a Jack-and-Jill bath—and a dedicated game room for endless entertainment. The sizable backyard offers a blank canvas for outdoor enjoyment and could easily accommodate the addition of a pool, creating an ideal space for both relaxation and entertaining.
School District: Dallas ISD
Dallas MLS #: 20887543
Representing the Seller: Listing Agent Lauren Von Rosenberg; Listing Office: Briggs Freeman Sotheby's Int'l
For further information on this home and the Dallas real estate market, contact real estate broker Douglas Newby. 214.522.1000
Property Overview
- Listing Price: $1,645,000
- MLS ID: 20887543
- Status: Sold
- Days on Market: 87
- Updated: 5/20/2025
- Previous Status: For Sale
- MLS Start Date: 4/1/2025
Property History
- Current Listing: $1,645,000
Interior
- Number of Rooms: 5
- Full Baths: 4
- Half Baths: 1
- Interior Features:
Built-in Features
Built-in Wine Cooler
Cable TV Available
Decorative Lighting
Double Vanity
Eat-in Kitchen
Flat Screen Wiring
High Speed Internet Available
In-Law Suite Floorplan
Kitchen Island
Natural Woodwork
Open Floorplan
Pantry
Sound System Wiring
Wainscoting
Walk-In Closet(s)
Wet Bar
- Flooring:
Tile
Wood
Parking
- Parking Features:
Garage
Garage Door Opener
Garage Faces Front
Side By Side
Location
- County: Dallas
- Directions: Please use GPS
Community
- Home Owners Association: None
School Information
- School District: Dallas ISD
- Elementary School: Geneva Heights
- Middle School: Long
- High School: Woodrow Wilson
Heating & Cooling
- Heating/Cooling:
Central
ENERGY STAR Qualified Equipment
Fireplace(s)
Zoned
Utilities
- Utility Description:
City Sewer
City Water
Curbs
Sidewalk
Lot Features
- Lot Size (Acres): 0.17
- Lot Size (Sqft.): 7,230.96
- Lot Dimensions: 50 X 150
- Lot Description:
Interior Lot
Landscaped
Lrg. Backyard Grass
Sprinkler System
- Fencing (Description):
Privacy
Wood
Financial Considerations
- Price per Sqft.: $375
- Price per Acre: $9,909,639
- For Sale/Rent/Lease: For Sale
Disclosures & Reports
- APN: 00000199693000000
- Block: 12/2093
Contact Realtor Douglas Newby for Insights on Property for Sale
Douglas Newby represents clients with Dallas estate homes, architect designed homes and modern homes. Call: 214.522.1000 — Text: 214.505.9999
Listing provided courtesy of North Texas Real Estate Information Systems (NTREIS)
We do not independently verify the currency, completeness, accuracy or authenticity of the data contained herein. The data may be subject to transcription and transmission errors. Accordingly, the data is provided on an ‘as is, as available’ basis only.


