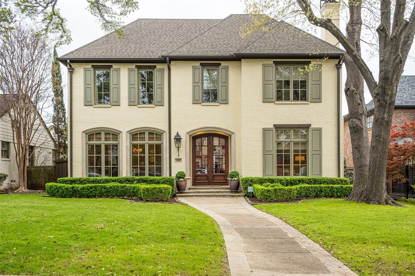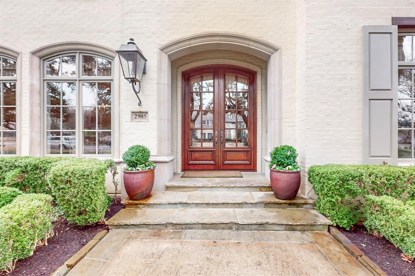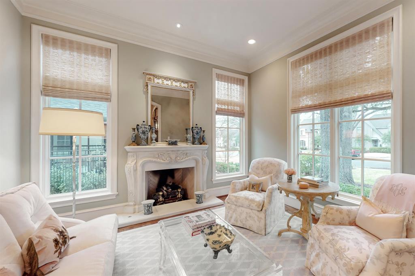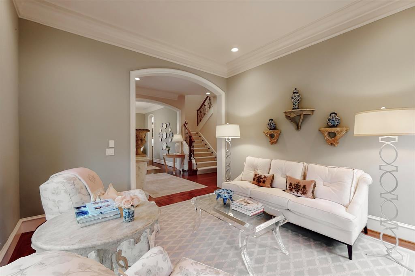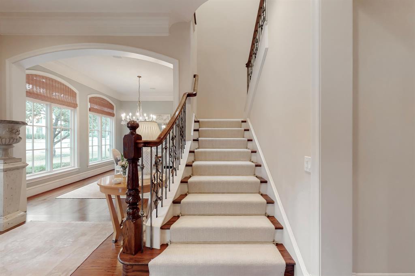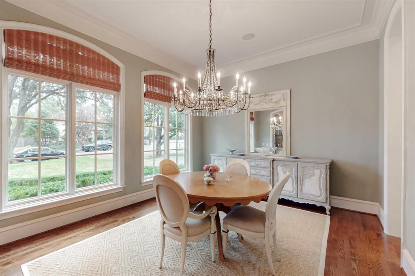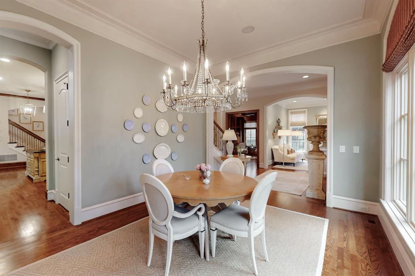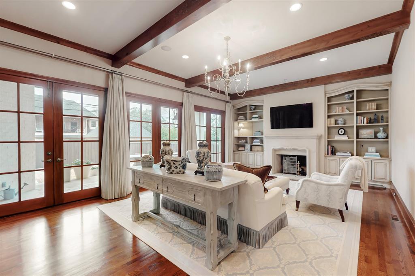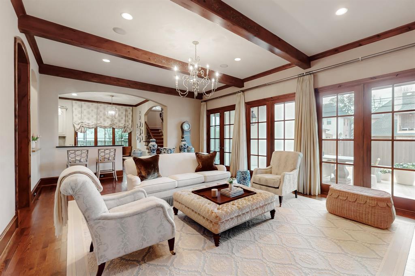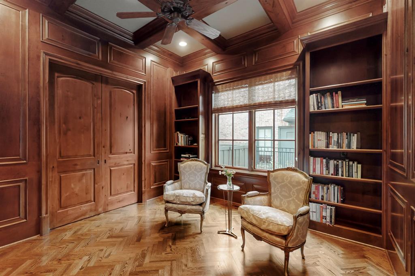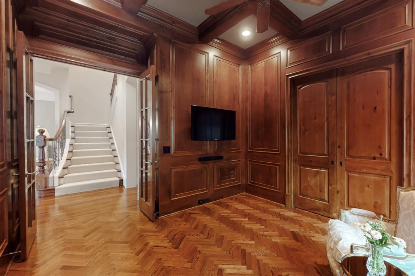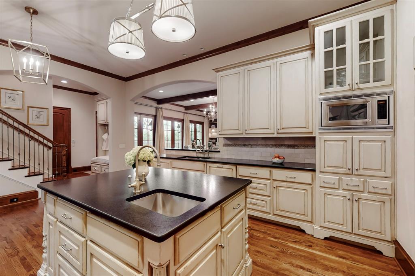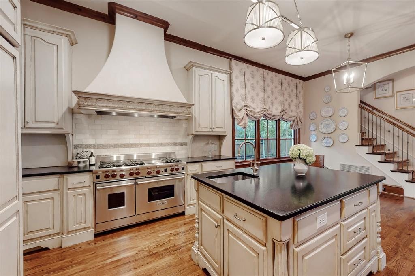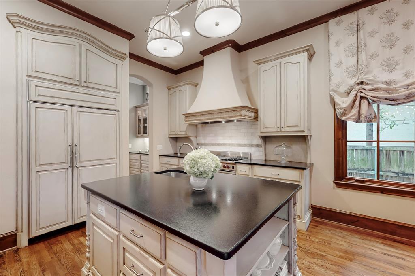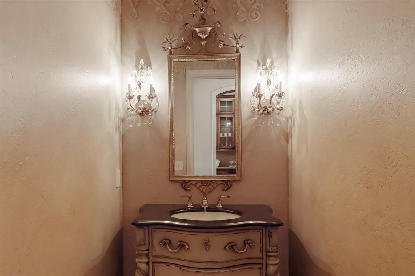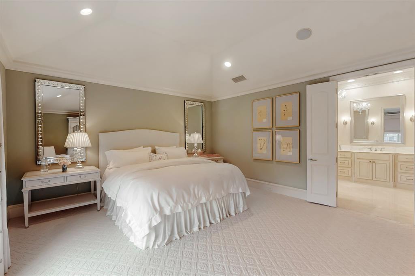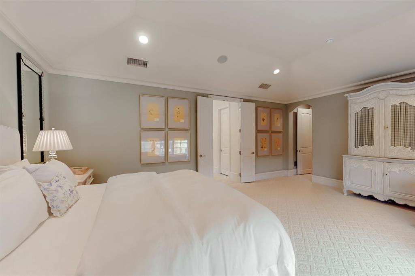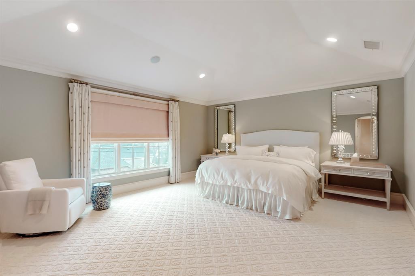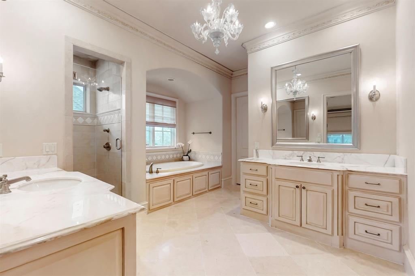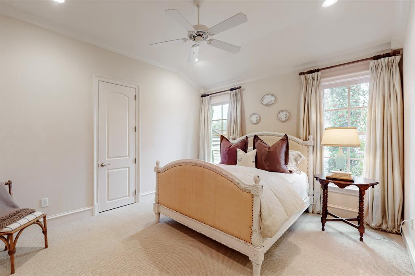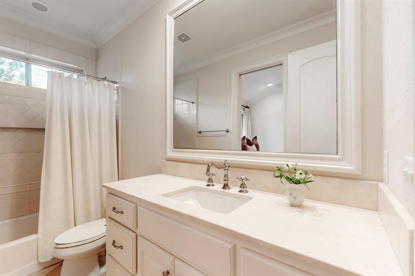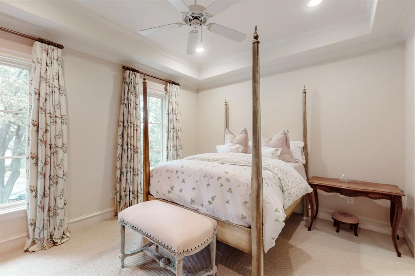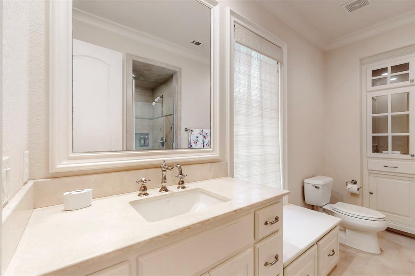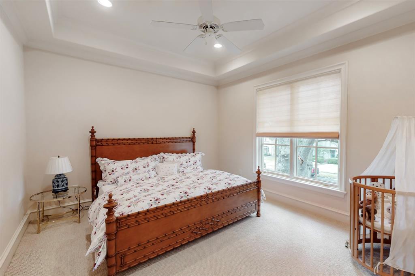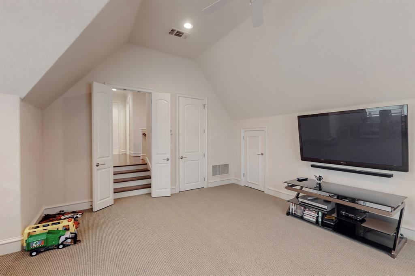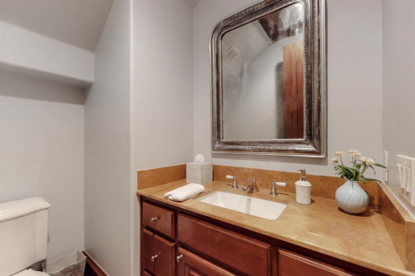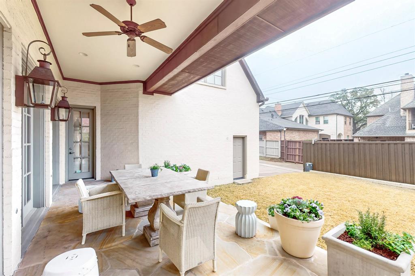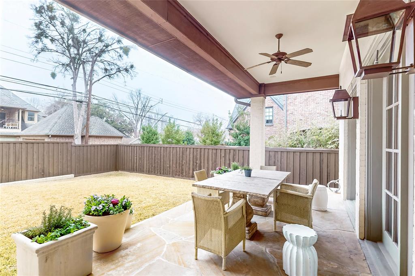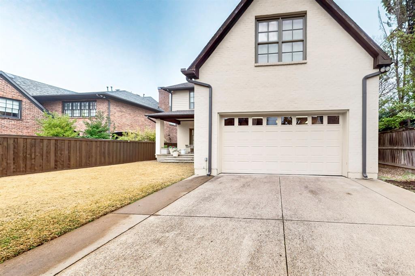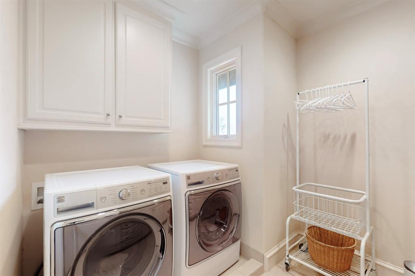2905 Amherst Avenue, University Park, Texas
$3,595,000
LOADING ..
This exquisite Normandy-style home is absolute must-see! The property was built by Woldt custom homes and was decorated by a prominent Texas-based interior designer. The original owners have maintained the home since its completion in 2006. It boasts hardwood floors on a pier-and-beam foundation surrounded by soft hues on all walls. 2905 Amherst includes an oversized primary suite and newly renovated primary bathroom with Calacatta marble countertops. It also features 3 additional bedrooms, 4 full baths, 2 powder baths, a large family room with hand-painted beams, formal living and dining room, game room, custom paneled office, wet bar with Inca gold marble countertops, a magical stone covered patio and open backyard. The kitchen is spacious and light with Wolf and Sub-Zero appliances and Visual Comfort lighting. A butler's pantry allows flow from the kitchen to the dining rooms. The garage offers freshly painted floors and custom cabinetry. This exceptional home sits on a lushly landscaped lot with 3 historical trees. It is truly one-of-a-kind. The highly sought after Highland Park School District makes this the perfect family home. The property offers convenient access to Snider Plaza with top tier shopping and dining. 2905 Amherst is a dream home, waiting to be captured by someone special.
School District: Highland Park ISD
Dallas MLS #: 20889098
Representing the Seller: Listing Agent Patsy Cato; Listing Office: WDR Uptown
Representing the Buyer: Contact realtor Douglas Newby of Douglas Newby & Associates if you would like to see this property. Call: 214.522.1000 — Text: 214.505.9999
Property Overview
- Listing Price: $3,595,000
- MLS ID: 20889098
- Status: For Sale
- Days on Market: 26
- Updated: 4/13/2025
- Previous Status: For Sale
- MLS Start Date: 4/2/2025
Property History
- Current Listing: $3,595,000
Interior
- Number of Rooms: 4
- Full Baths: 4
- Half Baths: 2
- Interior Features:
Kitchen Island
Vaulted Ceiling(s)
Walk-In Closet(s)
Wet Bar
Second Primary Bedroom
- Flooring:
Carpet
Granite
Hardwood
Marble
Parking
- Parking Features:
Additional Parking
Alley Access
Electric Gate
Epoxy Flooring
Garage
Garage Door Opener
Gated
Secured
Location
- County: Dallas
- Directions: Bodecker and Amherst.
Community
- Home Owners Association: None
School Information
- School District: Highland Park ISD
- Elementary School: University
- High School: Highland Park
Heating & Cooling
Utilities
- Utility Description:
Alley
Cable Available
City Sewer
City Water
Concrete
Curbs
Sidewalk
Lot Features
- Lot Size (Acres): 0.19
- Lot Size (Sqft.): 8,407.08
- Lot Dimensions: 60x140
- Lot Description:
Interior Lot
Landscaped
Lrg. Backyard Grass
Many Trees
Oak
Sprinkler System
Financial Considerations
- Price per Sqft.: $736
- Price per Acre: $18,626,943
- For Sale/Rent/Lease: For Sale
Disclosures & Reports
- Legal Description: CARUTH HILLS REPLAT BLK 22 LT 12A ACS 0.1928
- APN: 600275002212A0000
- Block: 22
Contact Realtor Douglas Newby for Insights on Property for Sale
Douglas Newby represents clients with Dallas estate homes, architect designed homes and modern homes. Call: 214.522.1000 — Text: 214.505.9999
Listing provided courtesy of North Texas Real Estate Information Systems (NTREIS)
We do not independently verify the currency, completeness, accuracy or authenticity of the data contained herein. The data may be subject to transcription and transmission errors. Accordingly, the data is provided on an ‘as is, as available’ basis only.


