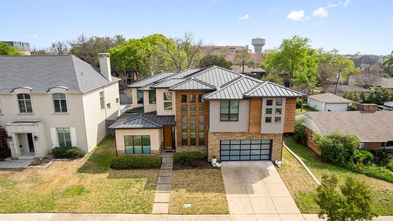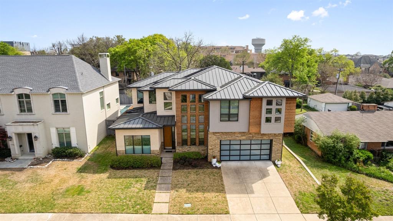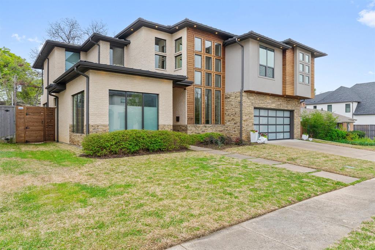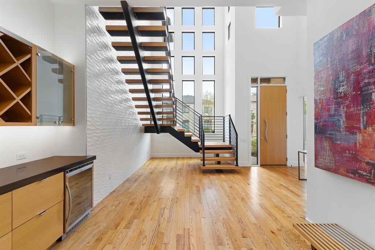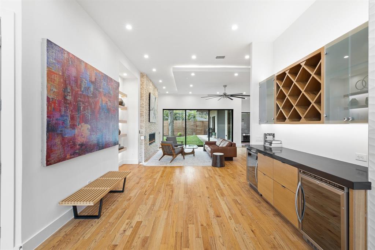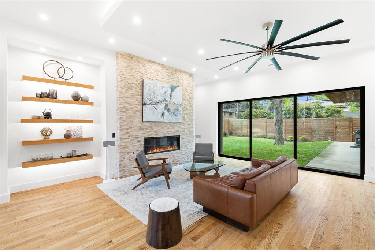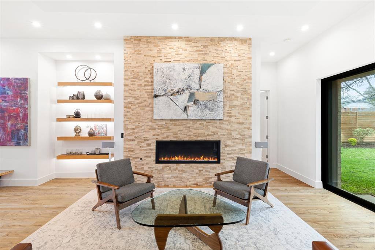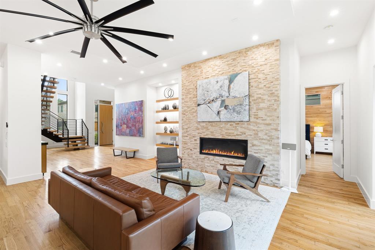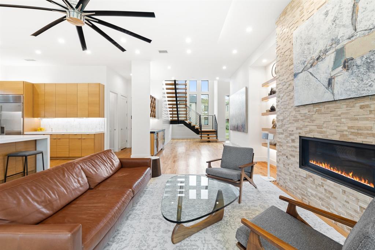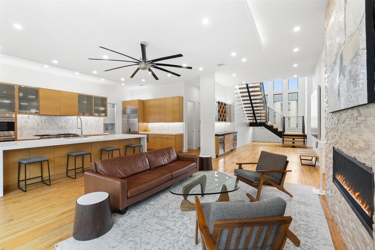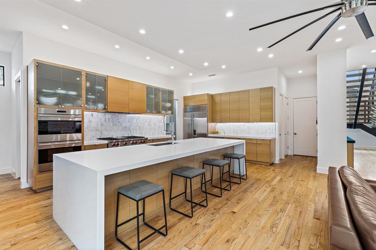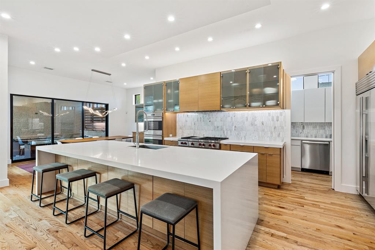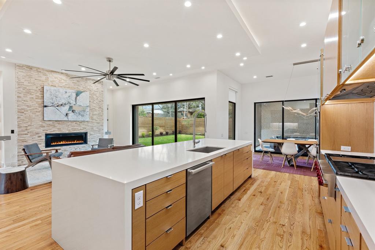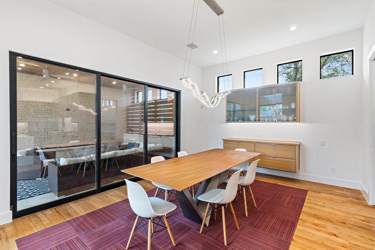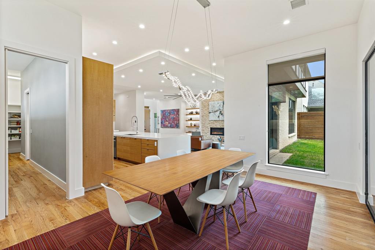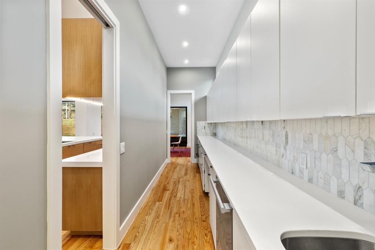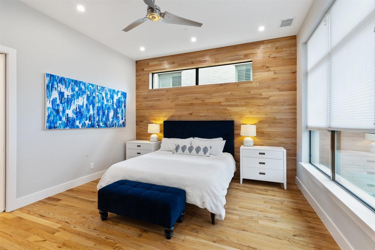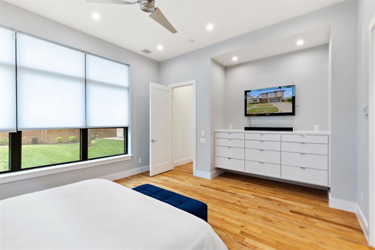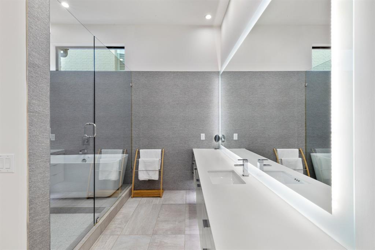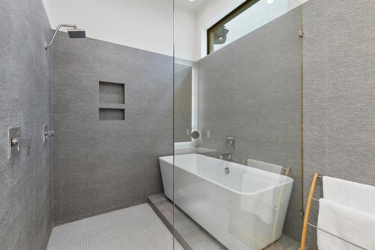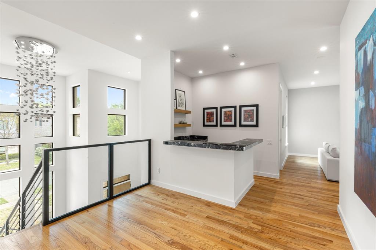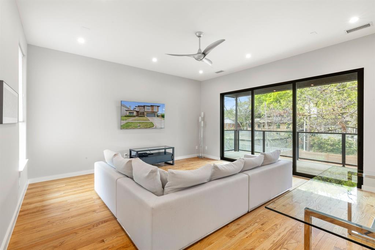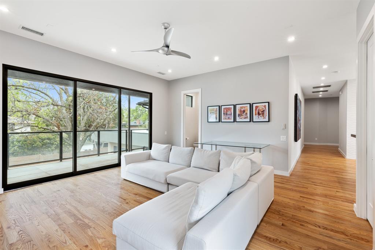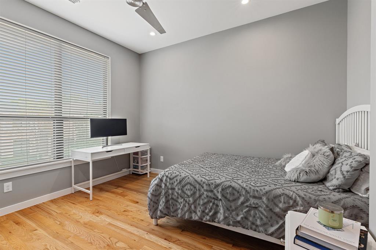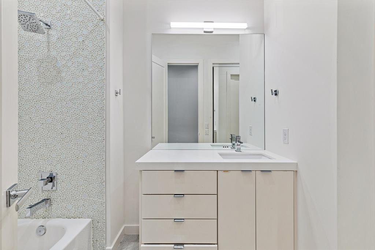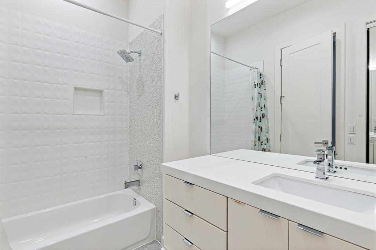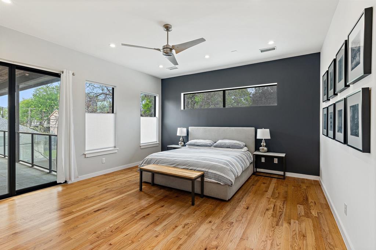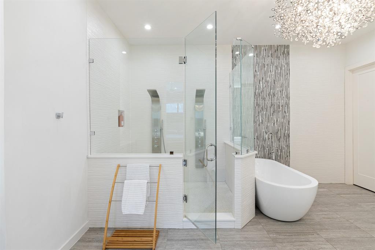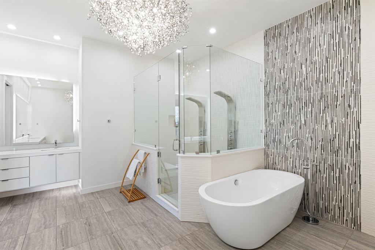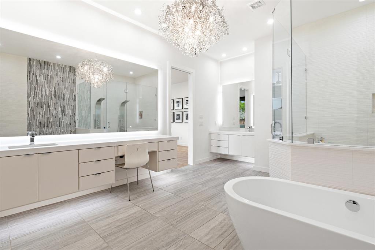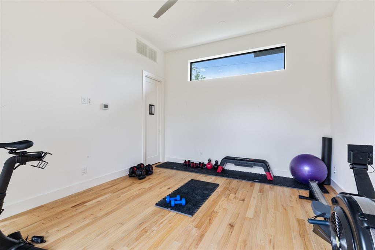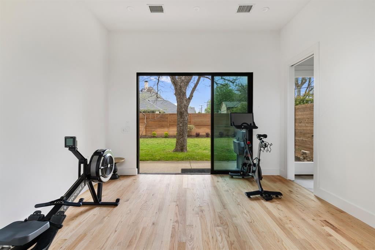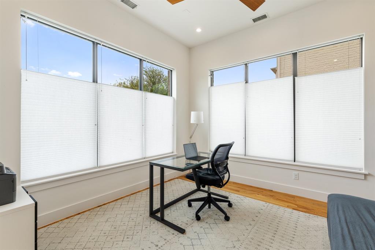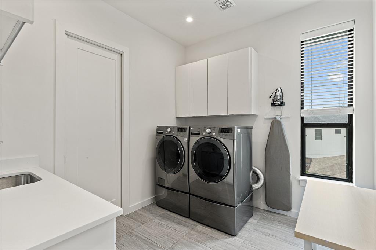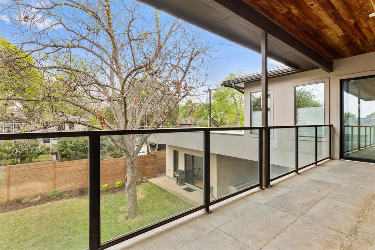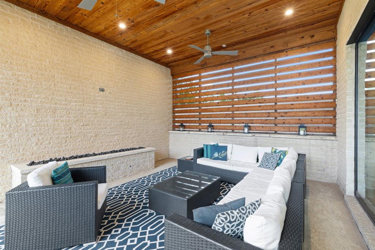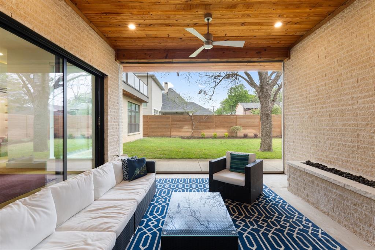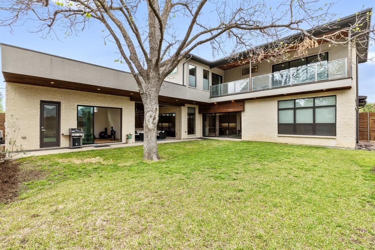6720 Northwood Road, Dallas, Texas
$2,875,000
LOADING ..
Experience unparalleled modern luxury in this stunning five-bedroom, five-full-bath, and two-half-bath home, meticulously designed and built by Keen Homes. Every detail has been carefully considered to create a seamless blend of sophistication and functionality, making it an entertainer’s dream. Featuring two master suites—one upstairs and one downstairs—each with spa-like ensuite baths that include enclosed toilet rooms, soaking tubs, and dual showerheads, this home offers ultimate comfort and privacy. The gourmet kitchen is a masterpiece, boasting high-end appliances, sleek custom cabinetry, and a waterfall island, while a separate catering kitchen provides additional prep space, extra cabinets, a dishwasher, and warming drawers. Walls of glass in the living area open completely to a screened outdoor porch equipped with a gas fireplace, fans, a TV, and a gas grill hookup, making it perfect for year-round enjoyment. A grand living room with a gas fireplace and an oversized ceiling fan enhances the open-concept design, while two wet bars, one on each level, complete with wine fridges, add to the home’s entertainment appeal. Practical features such as two laundry centers, a Level 2 EV charger in the garage, custom built-in cabinetry throughout, and a recently installed tankless water heater ensure convenience and efficiency. The upstairs master and TV room open onto a spacious outdoor balcony, and a separate side outdoor space offers additional potential for a patio or garden. A mature pecan tree graces the backyard, providing seasonal nuts and natural beauty. Refined finishes, including hardwood floors, custom tile accents, elegant chandelier fixtures, and a striking porcelain accent wall in the entry, elevate the home's aesthetic. The durable pressed metal roof adds architectural character, while smart home features include cable hookups in every room. A private casita with a full bedroom and bath offers flexible space for guests, a home gym, or a yoga studio.
School District: Dallas ISD
Dallas MLS #: 20890701
Representing the Seller: Listing Agent Damon Williamson; Listing Office: Agency Dallas Park Cities, LLC
Representing the Buyer: Contact realtor Douglas Newby of Douglas Newby & Associates if you would like to see this property. Call: 214.522.1000 — Text: 214.505.9999
Property Overview
- Listing Price: $2,875,000
- MLS ID: 20890701
- Status: For Sale
- Days on Market: 23
- Updated: 4/20/2025
- Previous Status: For Sale
- MLS Start Date: 4/4/2025
Property History
- Current Listing: $2,875,000
Interior
- Number of Rooms: 5
- Full Baths: 5
- Half Baths: 2
- Interior Features:
Built-in Features
Built-in Wine Cooler
Chandelier
Decorative Lighting
Double Vanity
Eat-in Kitchen
High Speed Internet Available
In-Law Suite Floorplan
Kitchen Island
Open Floorplan
Pantry
Walk-In Closet(s)
Wet Bar
Second Primary Bedroom
- Flooring:
Tile
Wood
Parking
- Parking Features:
Driveway
Garage
Garage Faces Front
Location
- County: Dallas
- Directions: GPS Friendly
Community
- Home Owners Association: None
School Information
- School District: Dallas ISD
- Elementary School: Prestonhol
- Middle School: Benjamin Franklin
- High School: Hillcrest
Heating & Cooling
- Heating/Cooling:
Central
Fireplace(s)
Natural Gas
Zoned
Utilities
- Utility Description:
City Sewer
City Water
Electricity Connected
Individual Gas Meter
Individual Water Meter
Lot Features
- Lot Size (Acres): 0.22
- Lot Size (Sqft.): 9,670.32
- Lot Description:
Cleared
Interior Lot
Landscaped
Level
Lrg. Backyard Grass
- Fencing (Description):
High Fence
Privacy
Wood
Financial Considerations
- Price per Sqft.: $508
- Price per Acre: $12,950,450
- For Sale/Rent/Lease: For Sale
Disclosures & Reports
- Legal Description: PRESTON HILLS REV BLK 1/5465 LOT 11
- APN: 00000405760000000
- Block: 15465
Contact Realtor Douglas Newby for Insights on Property for Sale
Douglas Newby represents clients with Dallas estate homes, architect designed homes and modern homes. Call: 214.522.1000 — Text: 214.505.9999
Listing provided courtesy of North Texas Real Estate Information Systems (NTREIS)
We do not independently verify the currency, completeness, accuracy or authenticity of the data contained herein. The data may be subject to transcription and transmission errors. Accordingly, the data is provided on an ‘as is, as available’ basis only.


