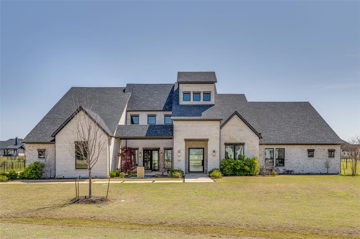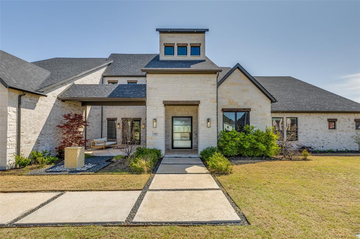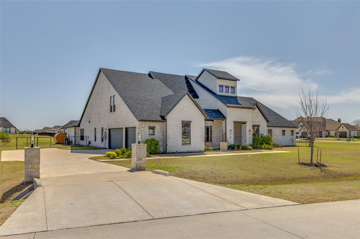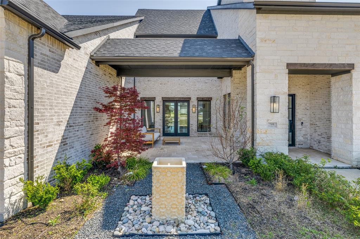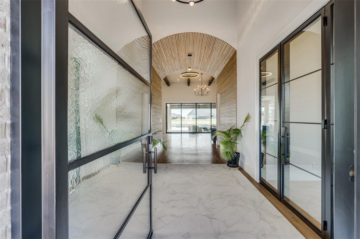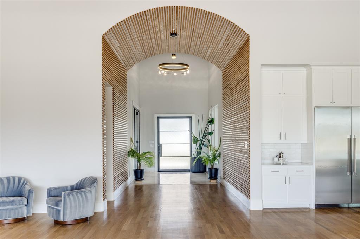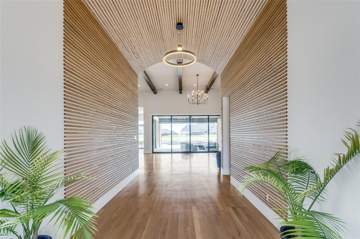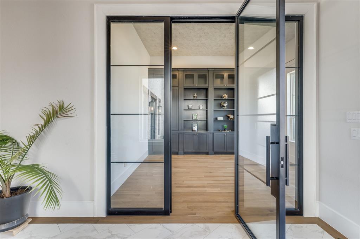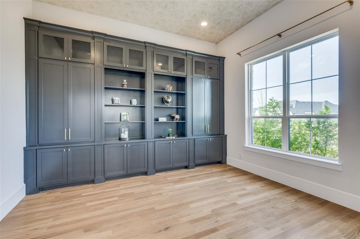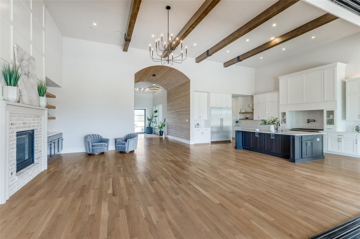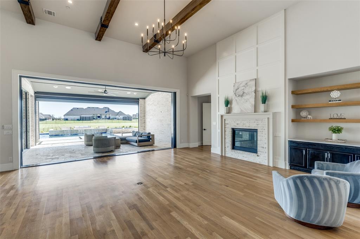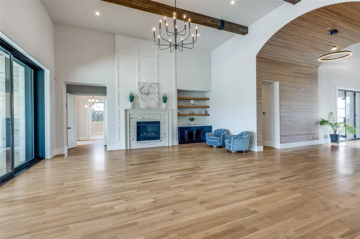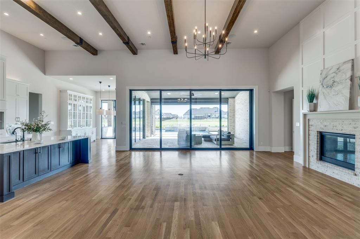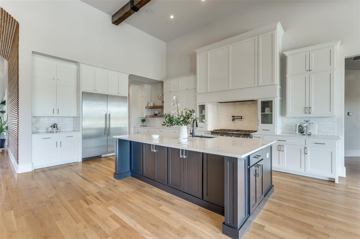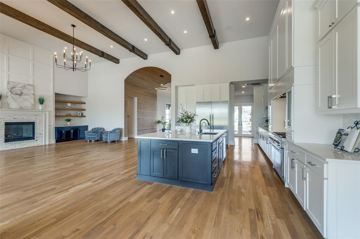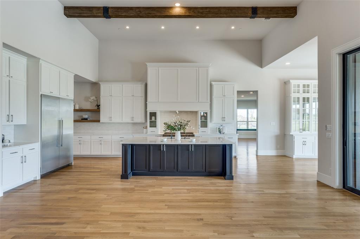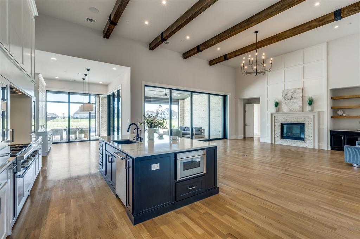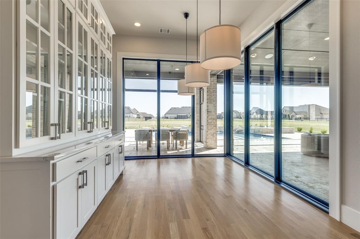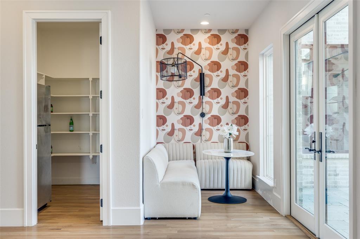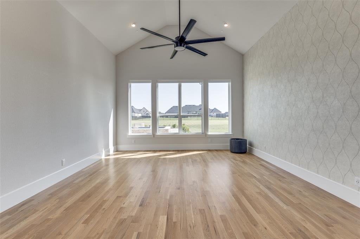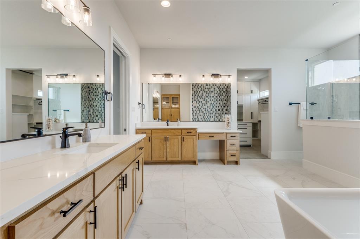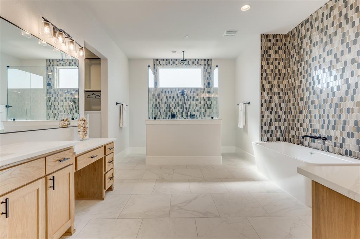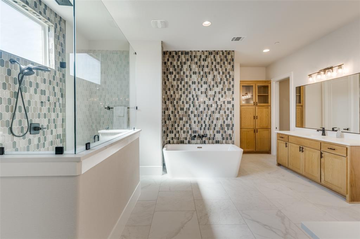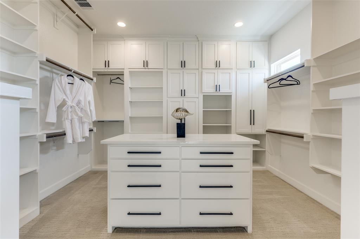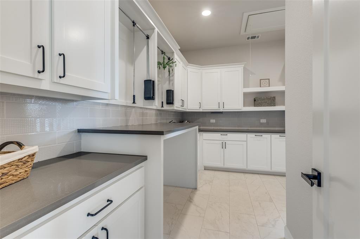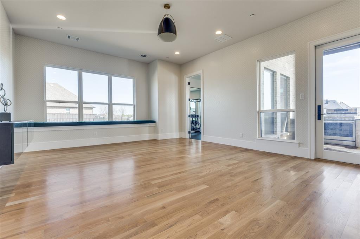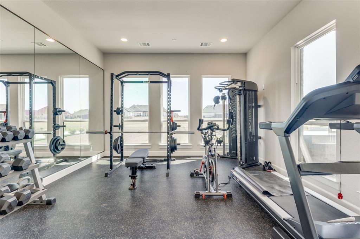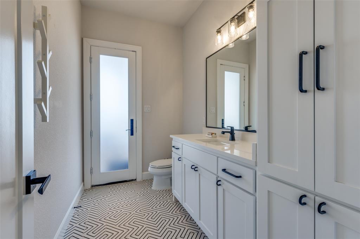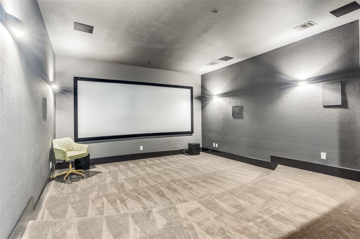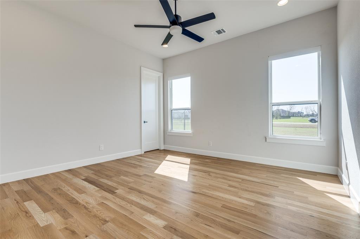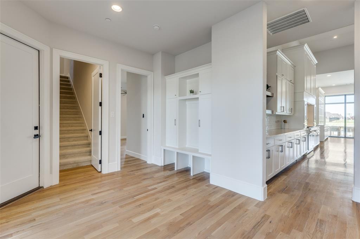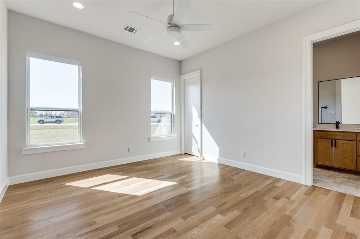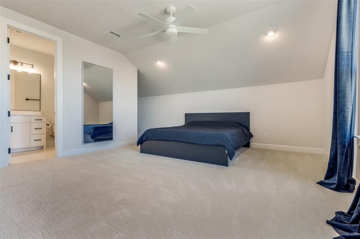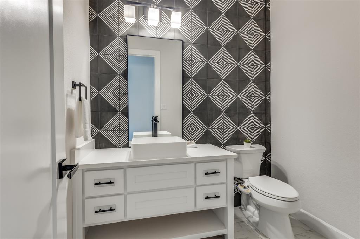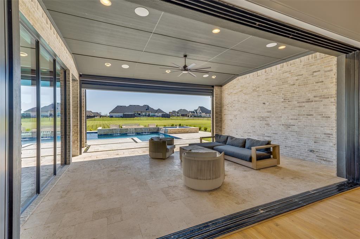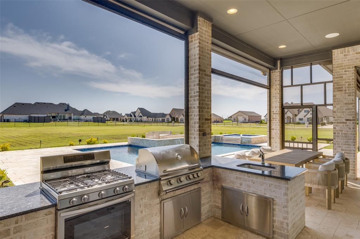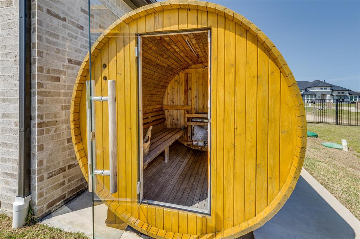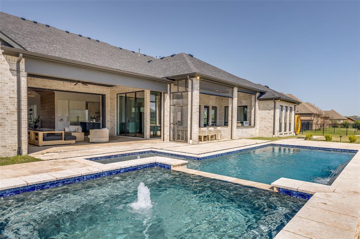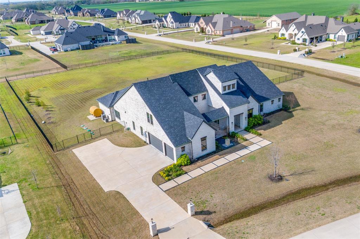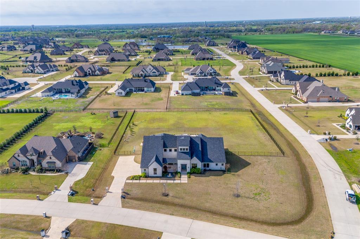700 Inverness Lane, Lucas, Texas
$2,495,000
LOADING ..
Exquisite J. Anthony Home with Stunning Design and Backyard Oasis! Discover unparalleled luxury in this meticulously designed 1.5-story home by renowned builder J. Anthony. Nestled on a prime corner lot in the highly sought-after Lovejoy ISD, this home offers an exceptional floor plan with thoughtful details throughout. Step inside to spacious elegance, where soaring ceilings, premium finishes, and an open-concept design create an inviting atmosphere. The main level features a lavish master suite with a hidden room inside the primary closet, four additional bedrooms, a private study, a theater room, a game room, and a dedicated workout room. Upstairs, you'll find a secluded guest retreat with a bedroom and full bathroom, perfect for visitors or multigenerational living. The heart of the home is the seamless indoor outdoor living experience. Multi-slide glass doors in the living room open to your backyard oasis, complete with a sparkling pool and spa, an outdoor covered kitchen, gas fire pit, and even a private sauna, perfect for both relaxation and entertaining. This extraordinary home is nothing short of perfection, offering an ideal blend of comfort, elegance, and functionality. Don’t miss the opportunity to own a dream home in one of the most desirable communities!
School District: Lovejoy ISD
Dallas MLS #: 20892223
Representing the Seller: Listing Agent Leonard Thomas; Listing Office: RE/MAX Premier
Representing the Buyer: Contact realtor Douglas Newby of Douglas Newby & Associates if you would like to see this property. Call: 214.522.1000 — Text: 214.505.9999
Property Overview
- Listing Price: $2,495,000
- MLS ID: 20892223
- Status: For Sale
- Days on Market: 23
- Updated: 4/27/2025
- Previous Status: For Sale
- MLS Start Date: 4/4/2025
Property History
- Current Listing: $2,495,000
- Original Listing: $2,600,000
Interior
- Number of Rooms: 6
- Full Baths: 6
- Half Baths: 2
- Interior Features:
Chandelier
Decorative Lighting
Kitchen Island
Open Floorplan
Pantry
Walk-In Closet(s)
Second Primary Bedroom
- Appliances:
Home Theater
- Flooring:
Wood
Parking
- Parking Features:
Covered
Driveway
Electric Vehicle Charging Station(s)
Epoxy Flooring
Garage
Garage Door Opener
Garage Faces Side
Location
- County: Collin
- Directions: see gps
Community
- Home Owners Association: Mandatory
School Information
- School District: Lovejoy ISD
- Elementary School: Hart
- Middle School: Willow Springs
- High School: Lovejoy
Heating & Cooling
- Heating/Cooling:
Central
Utilities
- Utility Description:
Aerobic Septic
Lot Features
- Lot Size (Acres): 1.79
- Lot Size (Sqft.): 77,754.6
- Lot Description:
Corner Lot
Sprinkler System
- Fencing (Description):
Wrought Iron
Financial Considerations
- Price per Sqft.: $400
- Price per Acre: $1,397,759
- For Sale/Rent/Lease: For Sale
Disclosures & Reports
- Legal Description: STINSON HIGHLANDS PHASE 3 (CLU), BLK L, LOT 1
- APN: R1124100L01301
- Block: L
Contact Realtor Douglas Newby for Insights on Property for Sale
Douglas Newby represents clients with Dallas estate homes, architect designed homes and modern homes. Call: 214.522.1000 — Text: 214.505.9999
Listing provided courtesy of North Texas Real Estate Information Systems (NTREIS)
We do not independently verify the currency, completeness, accuracy or authenticity of the data contained herein. The data may be subject to transcription and transmission errors. Accordingly, the data is provided on an ‘as is, as available’ basis only.


