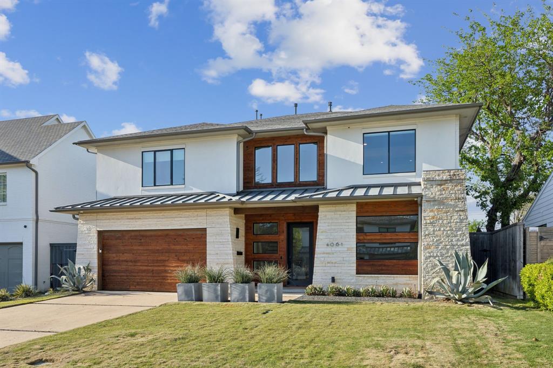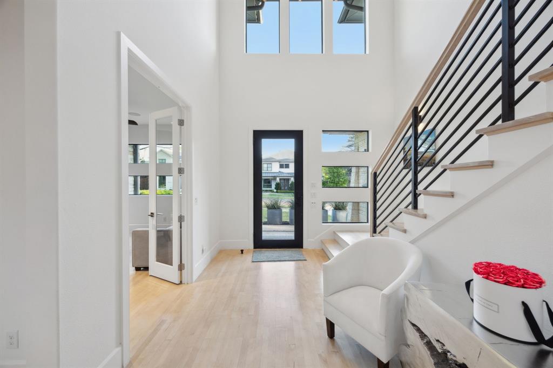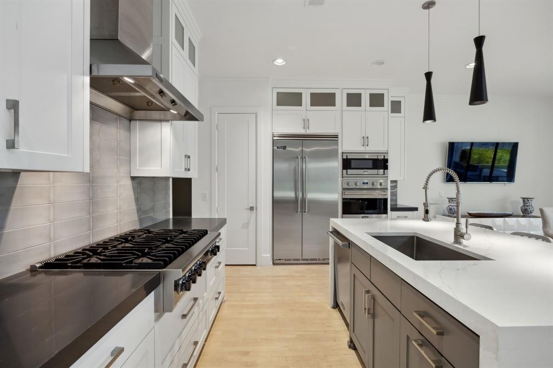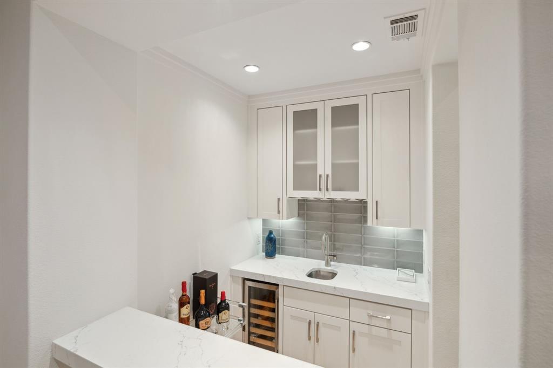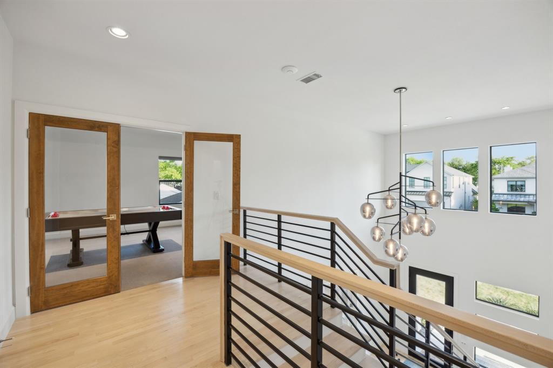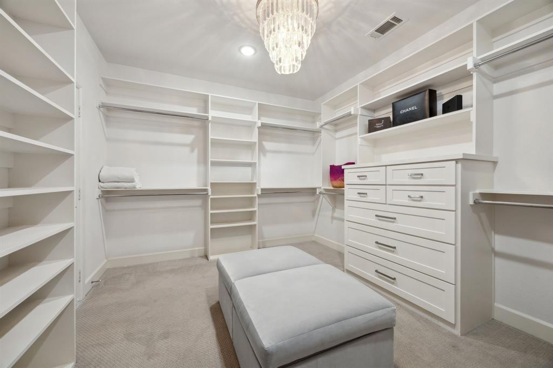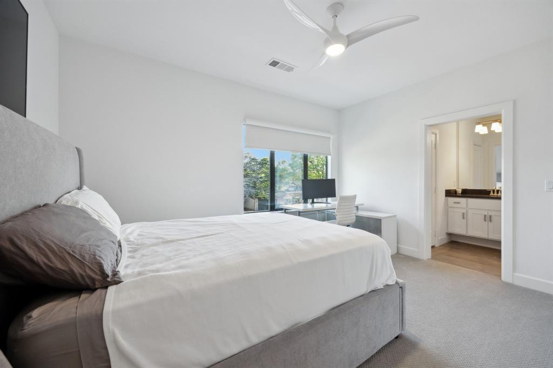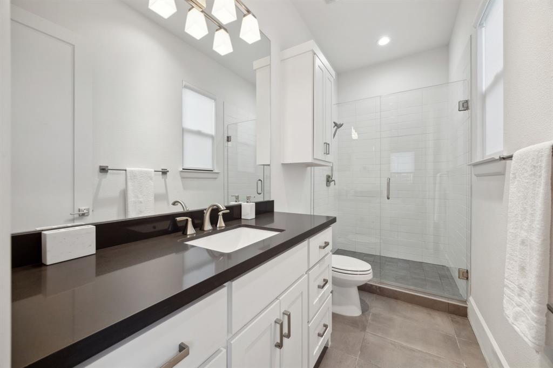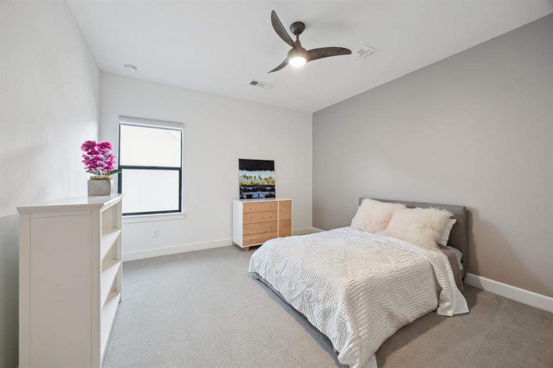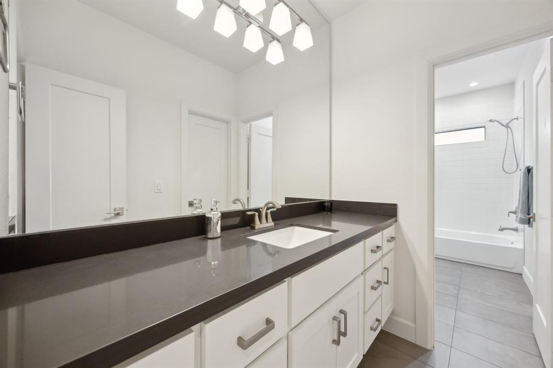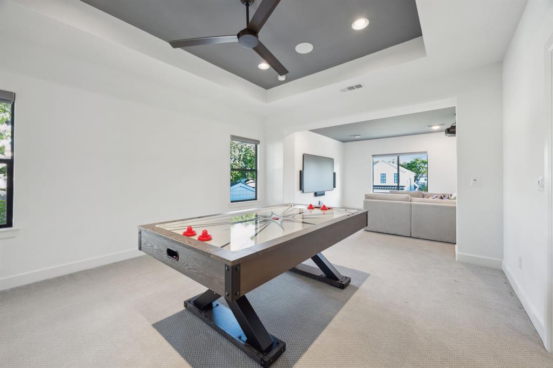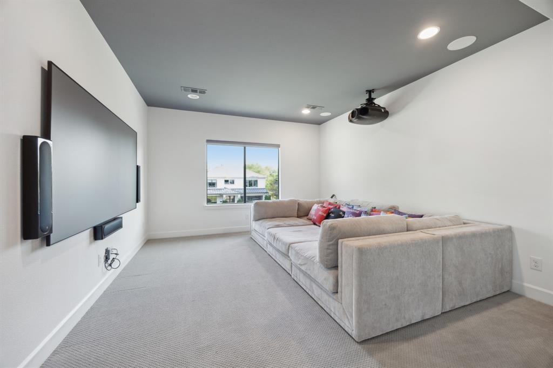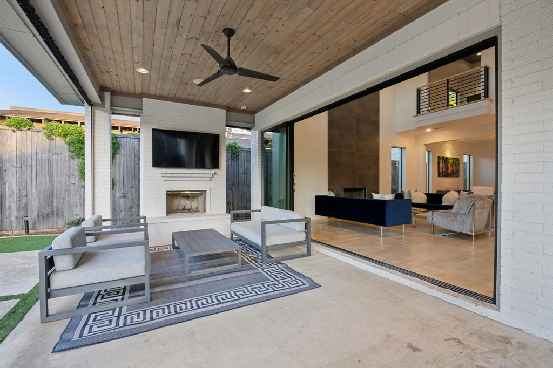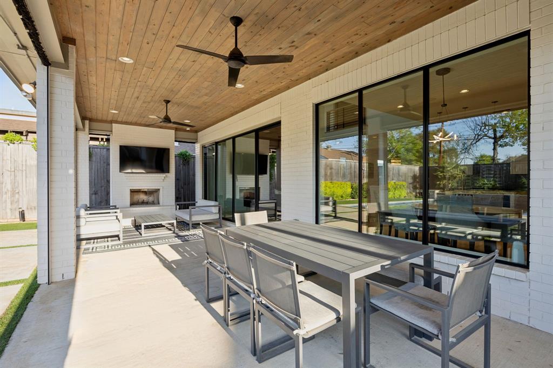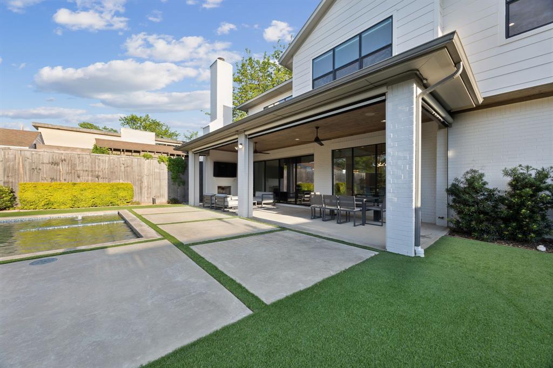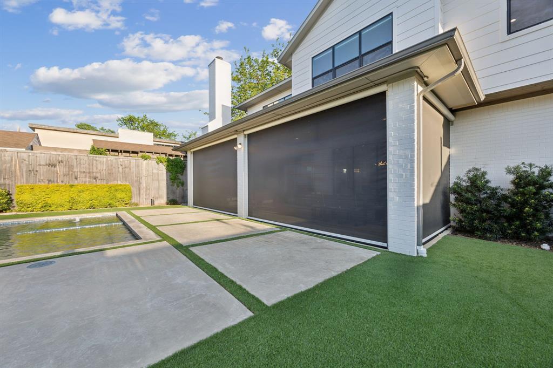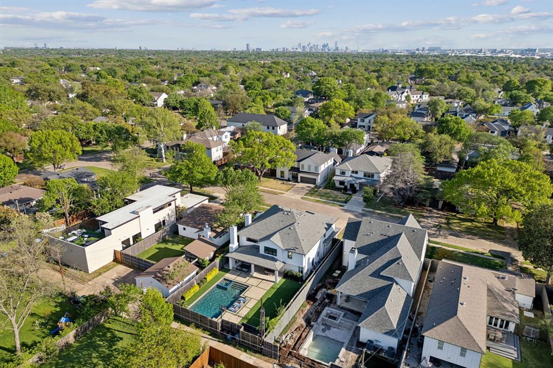4061 Beechwood Lane, Dallas, Texas
$1,850,000 (Last Listing Price)
LOADING ..
This clean-lined, newer construction stunner is located on a prime block within Dallas' desirable Midway Hollow neighborhood. The oversized lot allows for an incredible backyard oasis with a heated pool, spa, fountains, large turfed play area, and a spacious outdoor living retreat with a wood-burning fireplace, living and dining areas, and motorized screens all around. Interior spaces include 4 bedrooms, 3.1 baths, 4 living or office areas, and 2 dining areas. A downstairs bedroom suite is ideal for guests, and upstairs you'll find the remaining bedrooms in addition to a flexible game room with a media space and wet bar overlooking the main living area through French doors. Soaring ceilings provide abundant natural light into the open concept living spaces and the striking kitchen that features Viking professional stainless steel appliances, double ovens, quartz countertops and island, separate wet bar with a wine refrigerator, and an adjacent breakfast area overlooking the pool. Additional upscale features include oak hardwood flooring, gas fireplace, integrated sound speakers, metal windows, upscale lighting, motorized shades, and an oversized 2-car garage with generous storage. 4061 Beechwood Lane is located just minutes from popular shopping and dining, Central Market, Love Field, and many of the best private schools in Dallas!
School District: Dallas ISD
Dallas MLS #: 20895320
Representing the Seller: Listing Agent Brady Moore; Listing Office: Compass RE Texas, LLC.
For further information on this home and the Dallas real estate market, contact real estate broker Douglas Newby. 214.522.1000
Property Overview
- Listing Price: $1,850,000
- MLS ID: 20895320
- Status: Sold
- Days on Market: 80
- Updated: 6/13/2025
- Previous Status: For Sale
- MLS Start Date: 4/10/2025
Property History
- Current Listing: $1,850,000
Interior
- Number of Rooms: 4
- Full Baths: 3
- Half Baths: 1
- Interior Features:
Built-in Features
Built-in Wine Cooler
Cable TV Available
Chandelier
Decorative Lighting
Eat-in Kitchen
Flat Screen Wiring
High Speed Internet Available
Kitchen Island
Open Floorplan
Pantry
Smart Home System
Sound System Wiring
Walk-In Closet(s)
Wet Bar
- Flooring:
Carpet
Hardwood
Tile
Wood
Parking
- Parking Features:
Driveway
Garage
Garage Door Opener
Garage Faces Front
Location
- County: Dallas
- Directions: Please use GPS
Community
- Home Owners Association: None
School Information
- School District: Dallas ISD
- Elementary School: Walnuthill
- Middle School: Medrano
- High School: Jefferson
Heating & Cooling
- Heating/Cooling:
Central
Fireplace(s)
Natural Gas
Zoned
Utilities
- Utility Description:
Cable Available
City Sewer
City Water
Individual Gas Meter
Individual Water Meter
Natural Gas Available
Sidewalk
Lot Features
- Lot Size (Acres): 0.21
- Lot Size (Sqft.): 9,321.84
- Lot Dimensions: 60 x 154
- Lot Description:
Interior Lot
Landscaped
Sprinkler System
- Fencing (Description):
Wood
Financial Considerations
- Price per Sqft.: $436
- Price per Acre: $8,644,860
- For Sale/Rent/Lease: For Sale
Disclosures & Reports
- Legal Description: GLENRIDGE ESTATES 2ND SEC BLK 18/6147 LOT 13
- APN: 00000525904000000
- Block: 18614
Contact Realtor Douglas Newby for Insights on Property for Sale
Douglas Newby represents clients with Dallas estate homes, architect designed homes and modern homes. Call: 214.522.1000 — Text: 214.505.9999
Listing provided courtesy of North Texas Real Estate Information Systems (NTREIS)
We do not independently verify the currency, completeness, accuracy or authenticity of the data contained herein. The data may be subject to transcription and transmission errors. Accordingly, the data is provided on an ‘as is, as available’ basis only.



