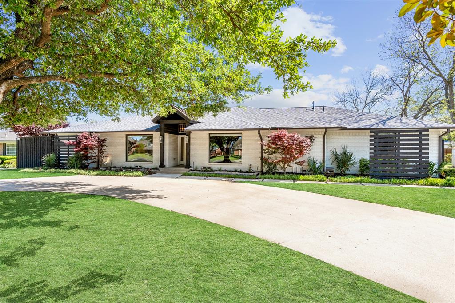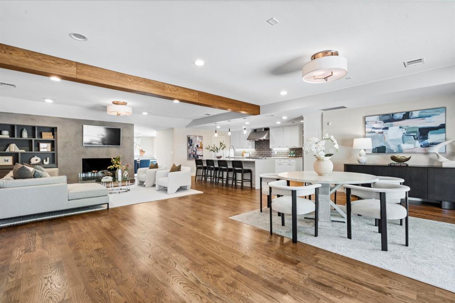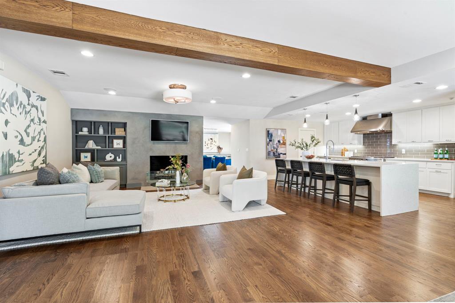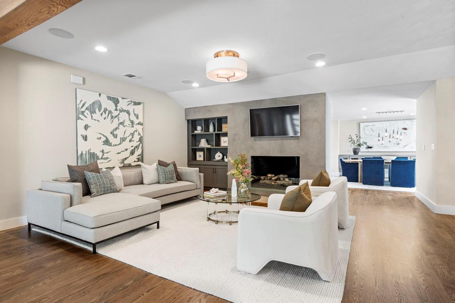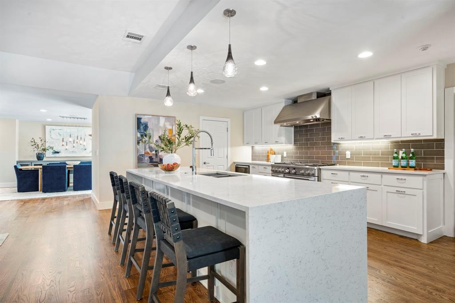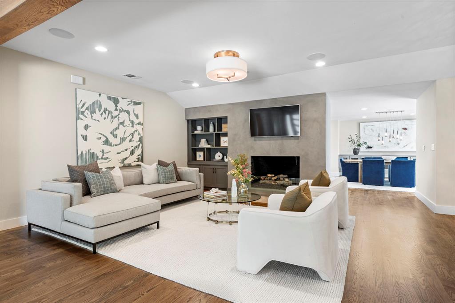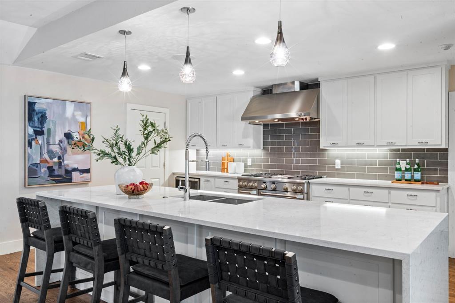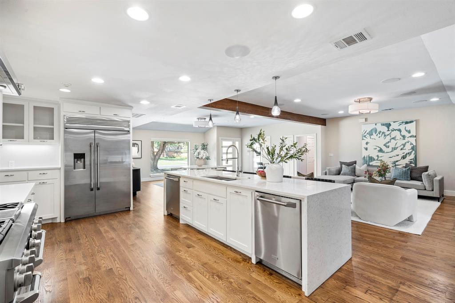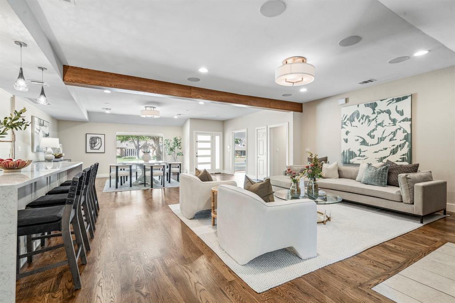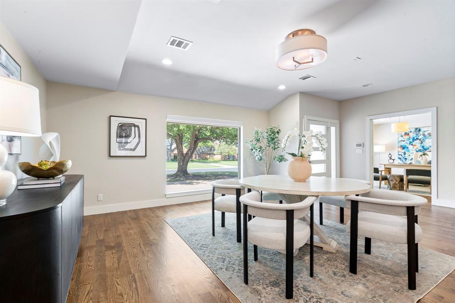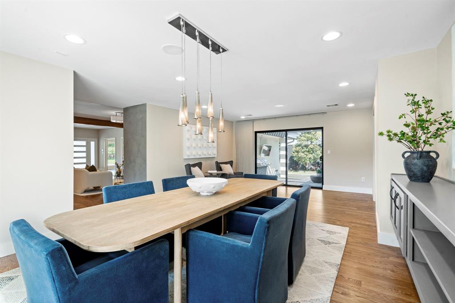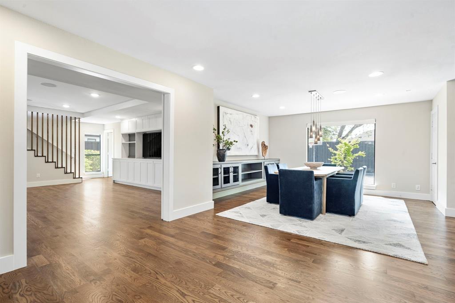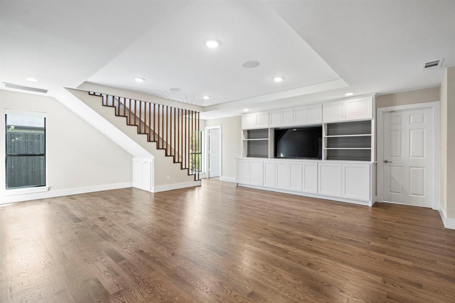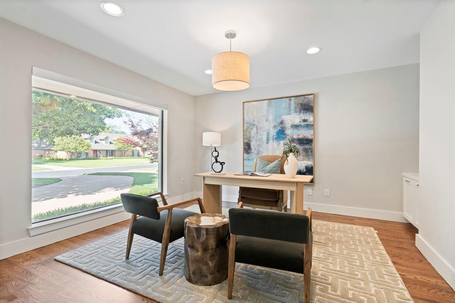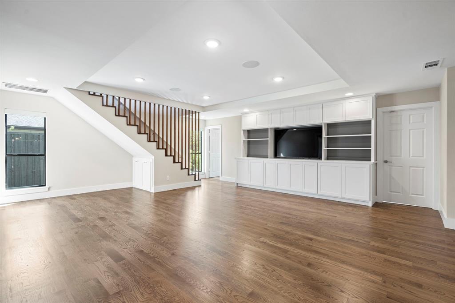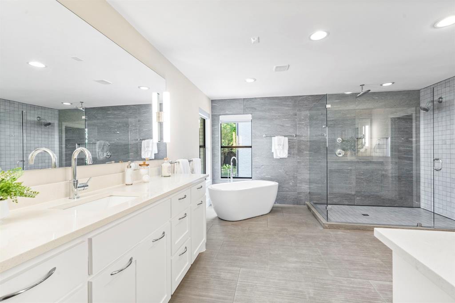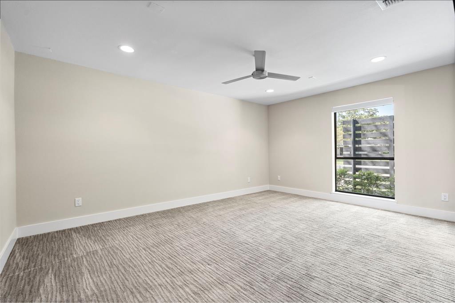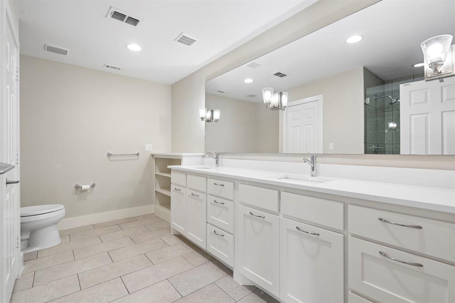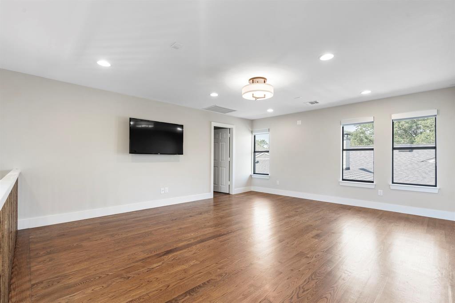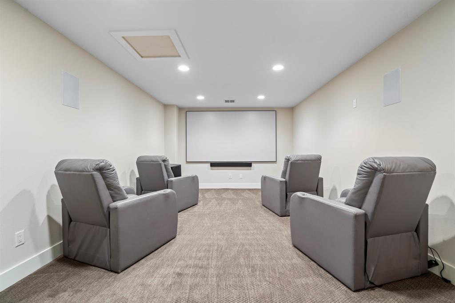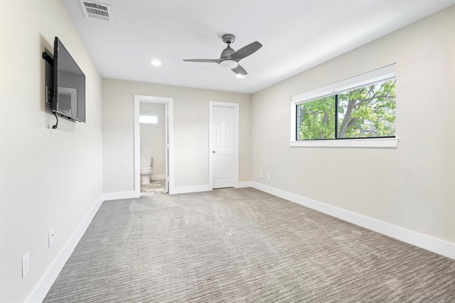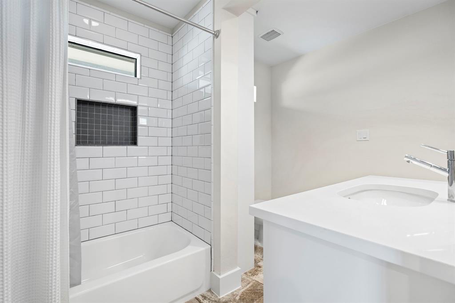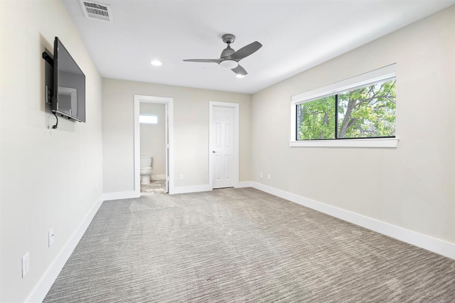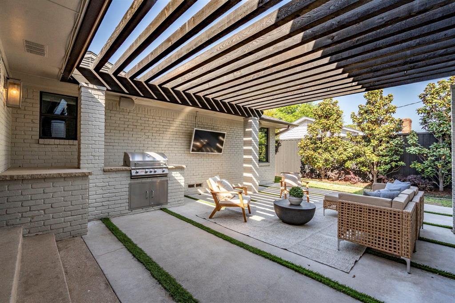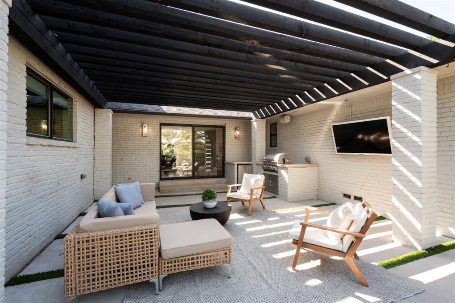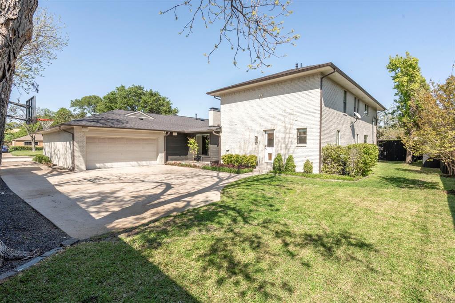5948 Melshire Drive, Dallas, Texas
$2,349,000
LOADING ..
This expansive one and a half story home was taken to the studs, reimagined and expanded in 2017 with an open floor plan and a seamless flow from room to room. The majority of the square footage is located on the main floor, with four bedrooms on one level and two additional guest suites upstairs. The first floor is anchored by a chef’s kitchen with Quartz counters, premium appliances, dual dishwashers, and an oversized island overlooking a breakfast area as well as a spacious living room with gas fireplace and custom built-ins. Adjacent to the main living area is a formal dining room with a sitting area and doors that slide open to a courtyard for seamless indoor-outdoor connection, perfect for entertaining. The floor plan offers multiple living areas on the main level as well as a game room and media room upstairs. The primary suite features spacious dimensions with a private bath that includes separate vanities, a soaking tub and separate oversized shower along with a spacious walk in closet. A dedicated office and three additional guest suites round out the first floor with two additional bedrooms and a shared bath upstairs. A private backyard features a separate courtyard with pergola and a built-in grill and entertaining area. New roof in 2025. Situated in desirable Melshire Estates which is the epicenter for many of Dallas’ most coveted private schools as well as all the shopping and dining that the area has to offer. Close access to major travel arteries for an easy commute anywhere in the Metroplex.
School District: Dallas ISD
Dallas MLS #: 20895637
Representing the Seller: Listing Agent Catherine Blevens; Listing Office: Compass RE Texas, LLC
Representing the Buyer: Contact realtor Douglas Newby of Douglas Newby & Associates if you would like to see this property. Call: 214.522.1000 — Text: 214.505.9999
Property Overview
- Listing Price: $2,349,000
- MLS ID: 20895637
- Status: For Sale
- Days on Market: 17
- Updated: 4/27/2025
- Previous Status: For Sale
- MLS Start Date: 4/10/2025
Property History
- Current Listing: $2,349,000
Interior
- Number of Rooms: 6
- Full Baths: 4
- Half Baths: 2
- Interior Features:
Built-in Features
Decorative Lighting
Eat-in Kitchen
Kitchen Island
Open Floorplan
Sound System Wiring
Walk-In Closet(s)
- Flooring:
Carpet
Tile
Wood
Parking
- Parking Features:
Direct Access
Electric Gate
Garage Faces Rear
Location
- County: Dallas
- Directions: Use GPS
Community
- Home Owners Association: None
School Information
- School District: Dallas ISD
- Elementary School: Nathan Adams
- Middle School: Walker
- High School: White
Heating & Cooling
- Heating/Cooling:
Central
Natural Gas
Utilities
- Utility Description:
City Sewer
City Water
Lot Features
- Lot Size (Acres): 0.37
- Lot Size (Sqft.): 16,030.08
- Lot Description:
Few Trees
Interior Lot
Landscaped
Sprinkler System
- Fencing (Description):
Back Yard
High Fence
Wood
Financial Considerations
- Price per Sqft.: $422
- Price per Acre: $6,383,152
- For Sale/Rent/Lease: For Sale
Disclosures & Reports
- Legal Description: MELSHIRE ESTATES BLK H/6991 LT 6
- APN: 00000661207000000
- Block: H/699
Contact Realtor Douglas Newby for Insights on Property for Sale
Douglas Newby represents clients with Dallas estate homes, architect designed homes and modern homes. Call: 214.522.1000 — Text: 214.505.9999
Listing provided courtesy of North Texas Real Estate Information Systems (NTREIS)
We do not independently verify the currency, completeness, accuracy or authenticity of the data contained herein. The data may be subject to transcription and transmission errors. Accordingly, the data is provided on an ‘as is, as available’ basis only.


