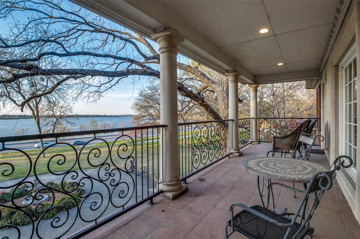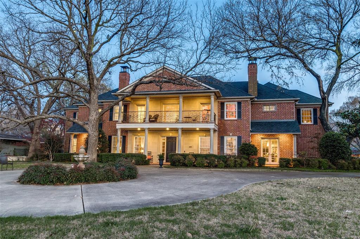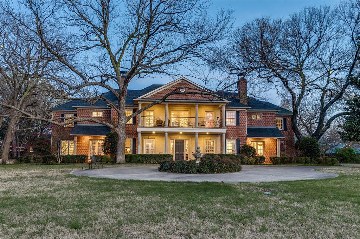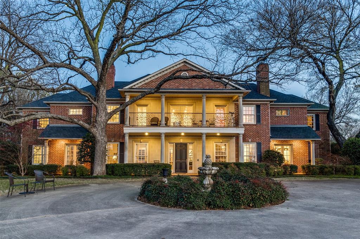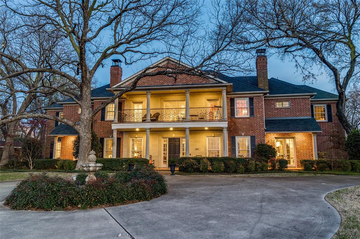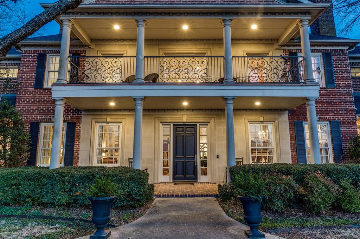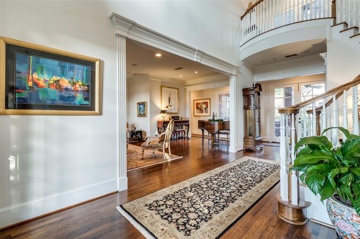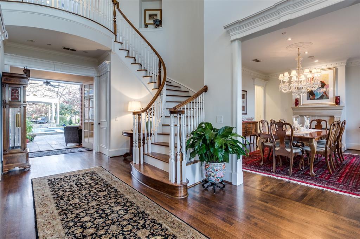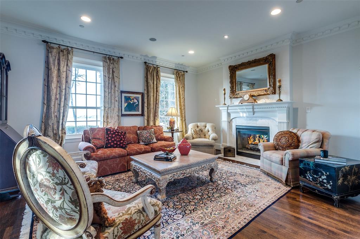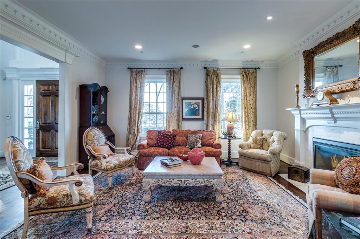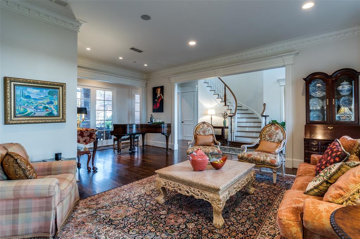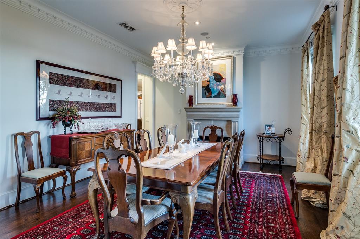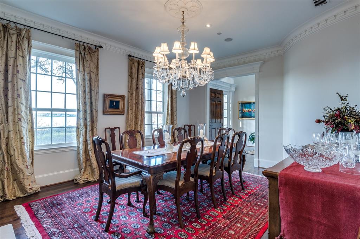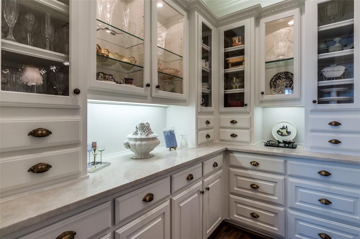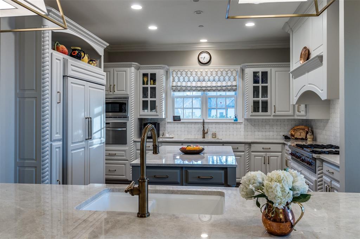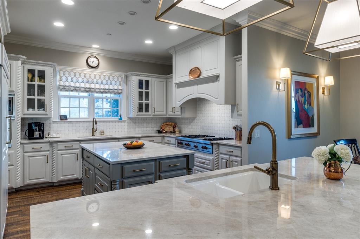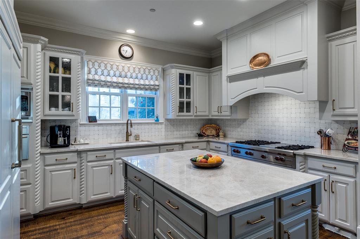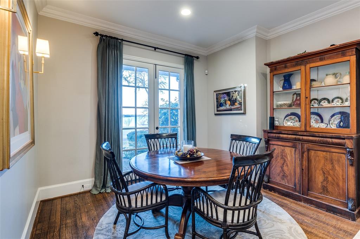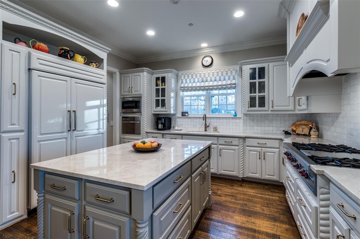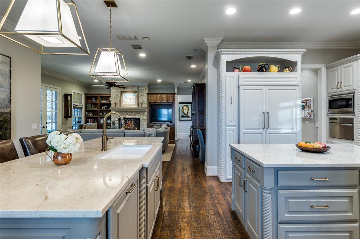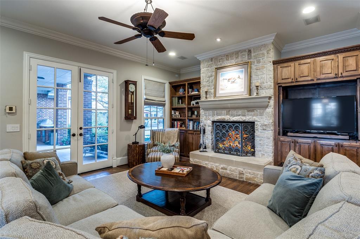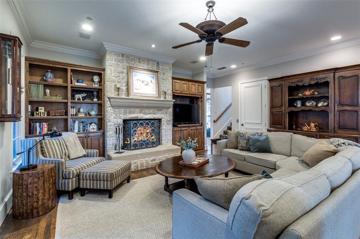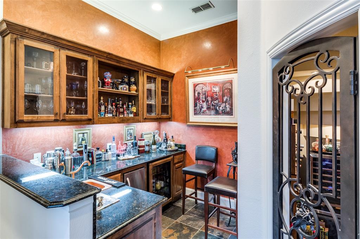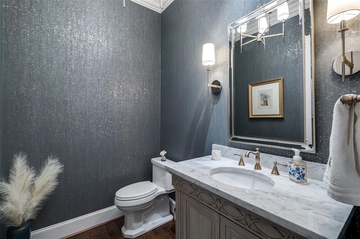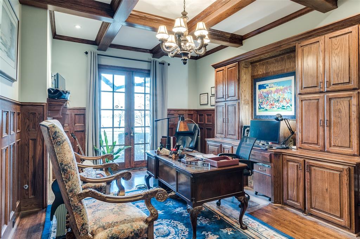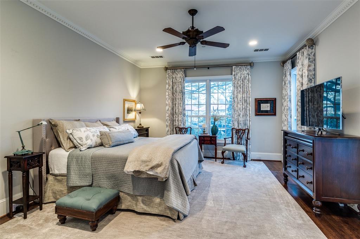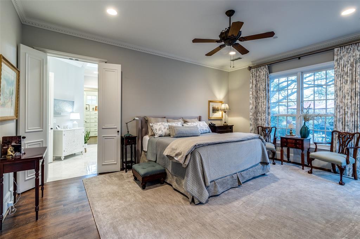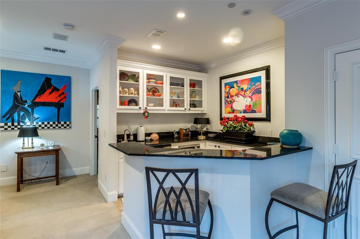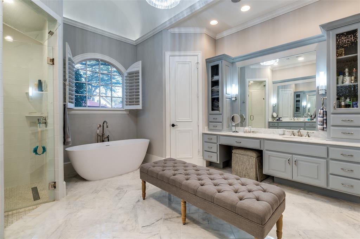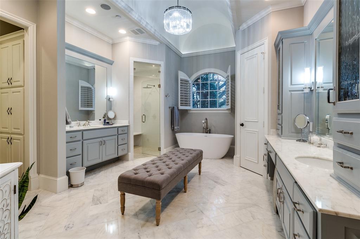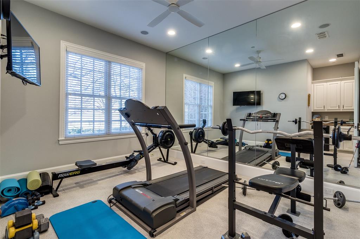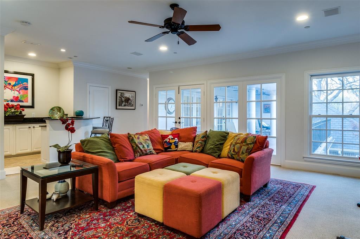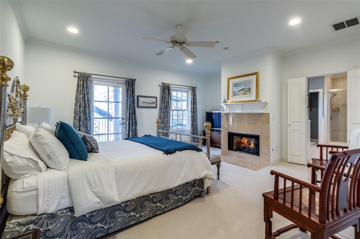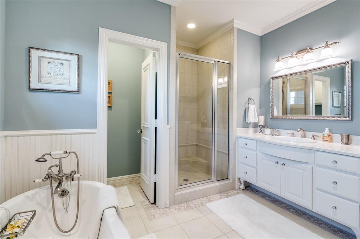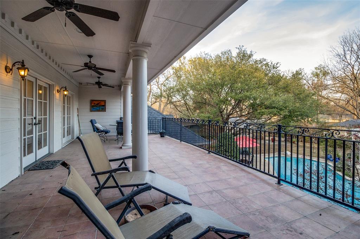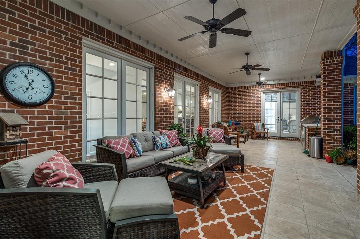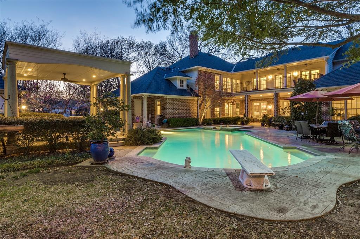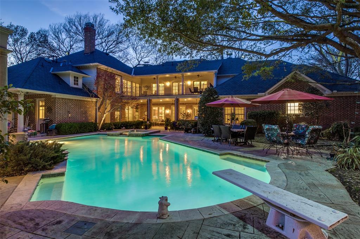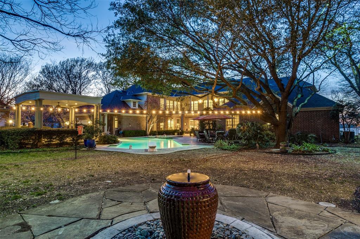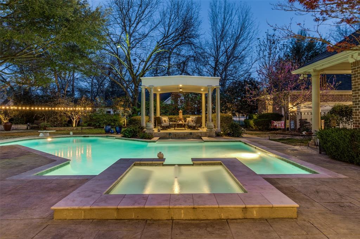8210 Garland Road, Dallas, Texas
$3,699,000
LOADING ..
Timeless Traditional with Unrivaled White Rock Lake Views Custom-built in 2004, this exceptional home sits gracefully on over an acre in the heart of East Dallas, offering breathtaking 180-degree views of White Rock Lake — the city’s crown jewel — paired with stunning sunsets over the iconic downtown skyline. Designed to accommodate both family living and grand-scale entertaining, the thoughtful floor plan includes two luxurious primary suites (one on each level), four additional bedrooms (one currently serving as a gym), elegant formal living and dining areas, multiple fireplaces, and a showstopping kitchen that seamlessly connects to both the breakfast room and spacious family room. Impeccable millwork and fine carpentry throughout reflect the home’s high-quality craftsmanship. Step outside and enjoy year-round living in the expansive backyard, complete with a resort-style pool, charming gazebo, and a greenhouse perfect for avid gardeners. A side entrance leads to a gated motor court and a rare four-car garage, offering both convenience and security. This is truly a one-of-a-kind estate property with panoramic lake and skyline views — a rare opportunity to own a legacy home in one of Dallas’ most treasured neighborhoods.
School District: Dallas ISD
Dallas MLS #: 20895901
Representing the Seller: Listing Agent Lee Lamont; Listing Office: eXp Realty LLC
Representing the Buyer: Contact realtor Douglas Newby of Douglas Newby & Associates if you would like to see this property. Call: 214.522.1000 — Text: 214.505.9999
Property Overview
- Listing Price: $3,699,000
- MLS ID: 20895901
- Status: For Sale
- Days on Market: 81
- Updated: 5/19/2025
- Previous Status: For Sale
- MLS Start Date: 4/8/2025
Property History
- Current Listing: $3,699,000
- Original Listing: $3,749,000
Interior
- Number of Rooms: 6
- Full Baths: 5
- Half Baths: 1
- Interior Features:
Built-in Wine Cooler
Cable TV Available
Cedar Closet(s)
Decorative Lighting
Double Vanity
Dry Bar
Eat-in Kitchen
Elevator
Flat Screen Wiring
Granite Counters
High Speed Internet Available
Kitchen Island
Open Floorplan
Paneling
Sound System Wiring
Tile Counters
Wet Bar
- Flooring:
Ceramic Tile
Wood
Parking
- Parking Features:
Additional Parking
Circular Driveway
Drive Through
Driveway
Electric Gate
Electric Vehicle Charging Station(s)
Garage Double Door
Location
- County: Dallas
- Directions: .
Community
- Home Owners Association: None
School Information
- School District: Dallas ISD
- Elementary School: Sanger
- Middle School: Gaston
- High School: Adams
Heating & Cooling
- Heating/Cooling:
Central
Natural Gas
Utilities
- Utility Description:
City Sewer
City Water
Lot Features
- Lot Size (Acres): 1.03
- Lot Size (Sqft.): 44,997.48
- Lot Dimensions: 150x300
- Lot Description:
Landscaped
Sprinkler System
Water/Lake View
- Fencing (Description):
Electric
Financial Considerations
- Price per Sqft.: $567
- Price per Acre: $3,580,833
- For Sale/Rent/Lease: For Sale
Disclosures & Reports
- Legal Description: FOREST HILLS BLK 2/5254 LOT 8 VOL2003128/0885
- APN: 00000370636000000
- Block: 25254
Contact Realtor Douglas Newby for Insights on Property for Sale
Douglas Newby represents clients with Dallas estate homes, architect designed homes and modern homes. Call: 214.522.1000 — Text: 214.505.9999
Listing provided courtesy of North Texas Real Estate Information Systems (NTREIS)
We do not independently verify the currency, completeness, accuracy or authenticity of the data contained herein. The data may be subject to transcription and transmission errors. Accordingly, the data is provided on an ‘as is, as available’ basis only.


