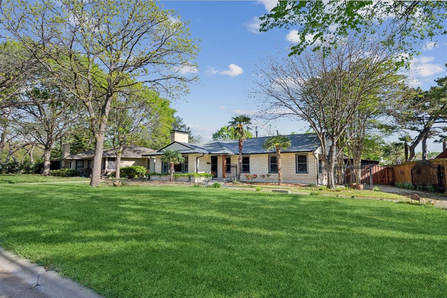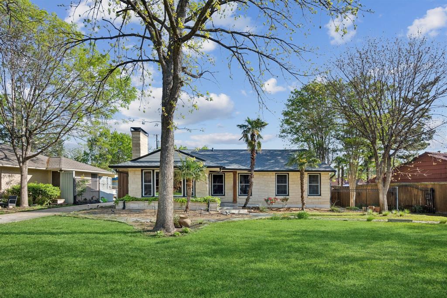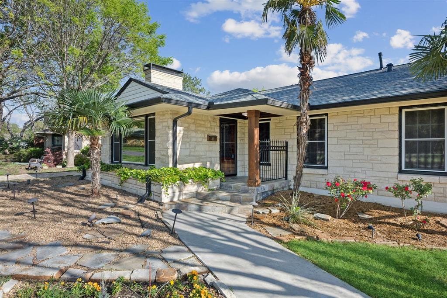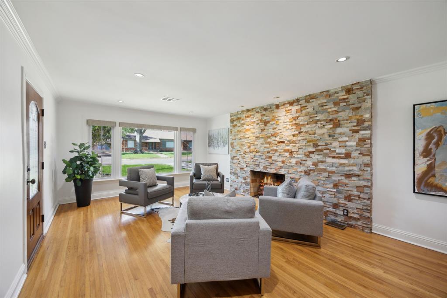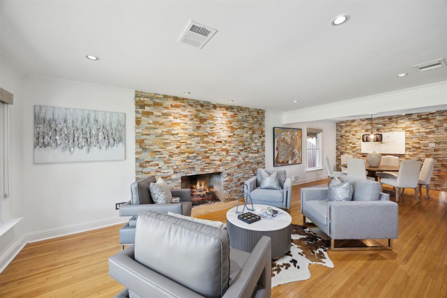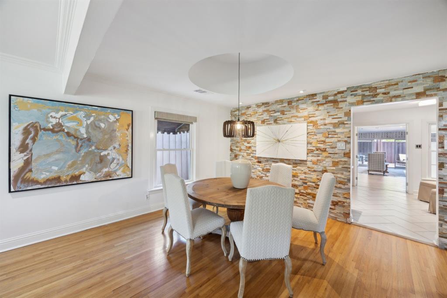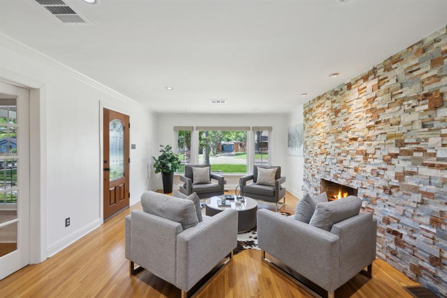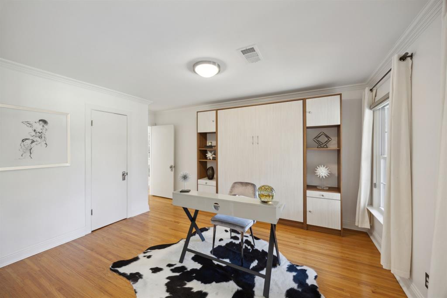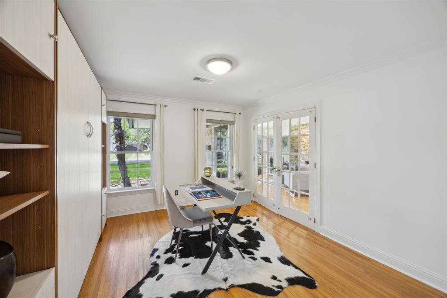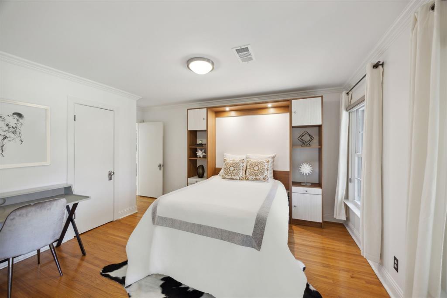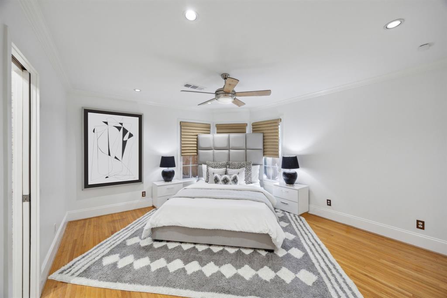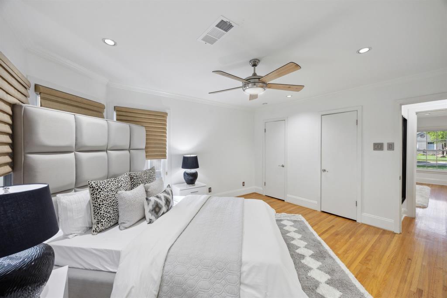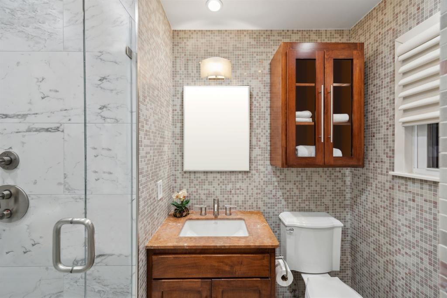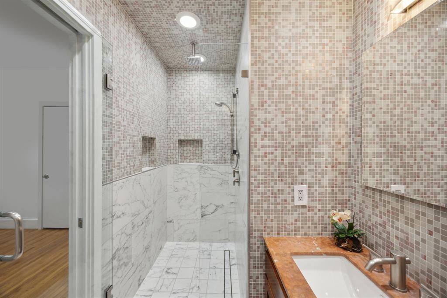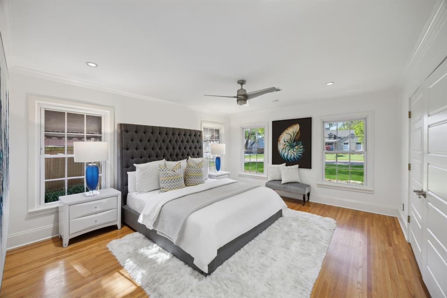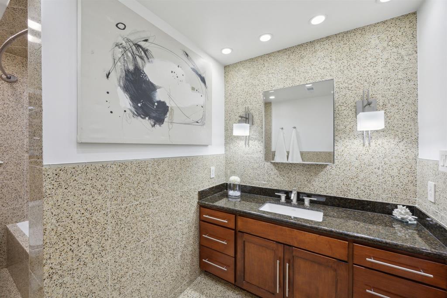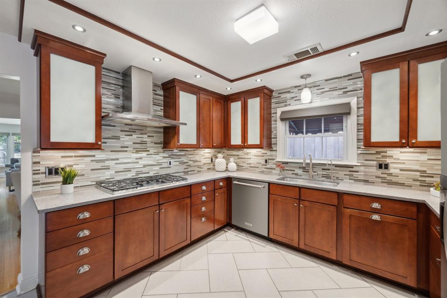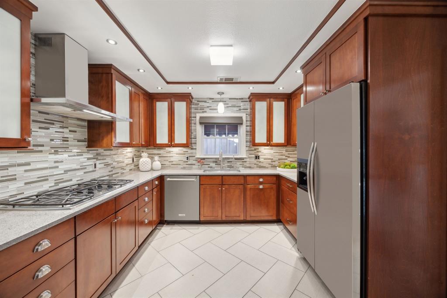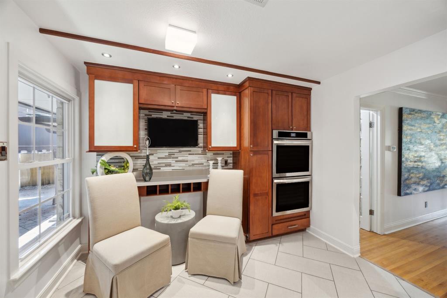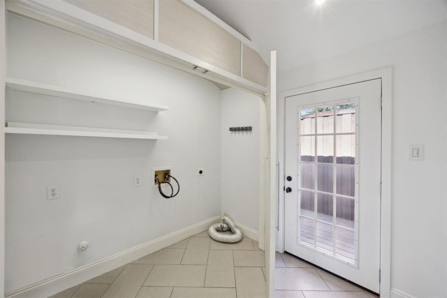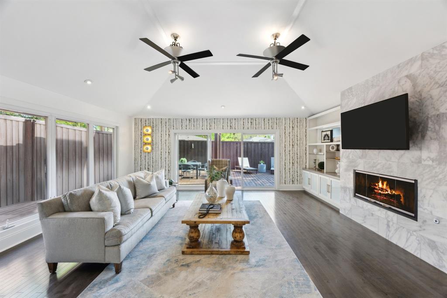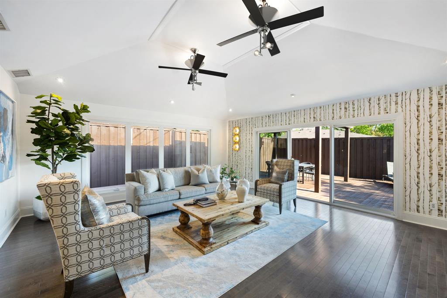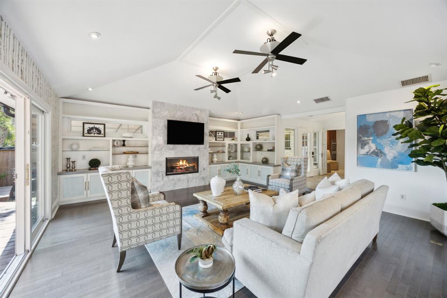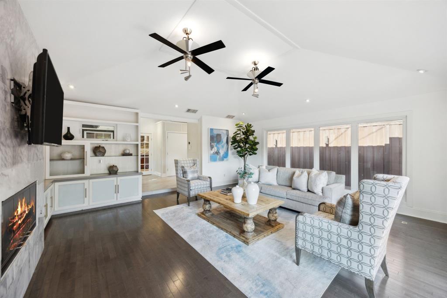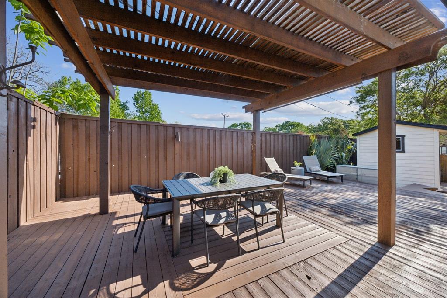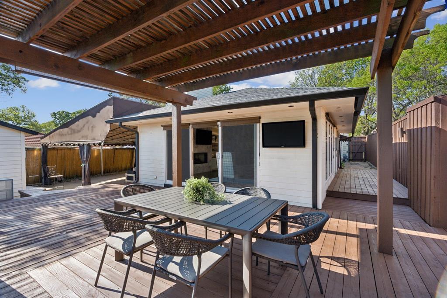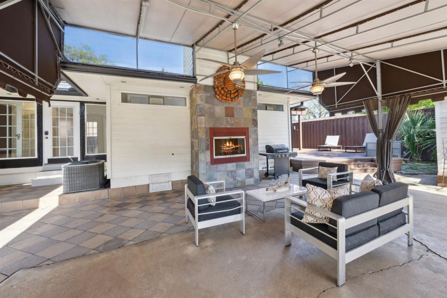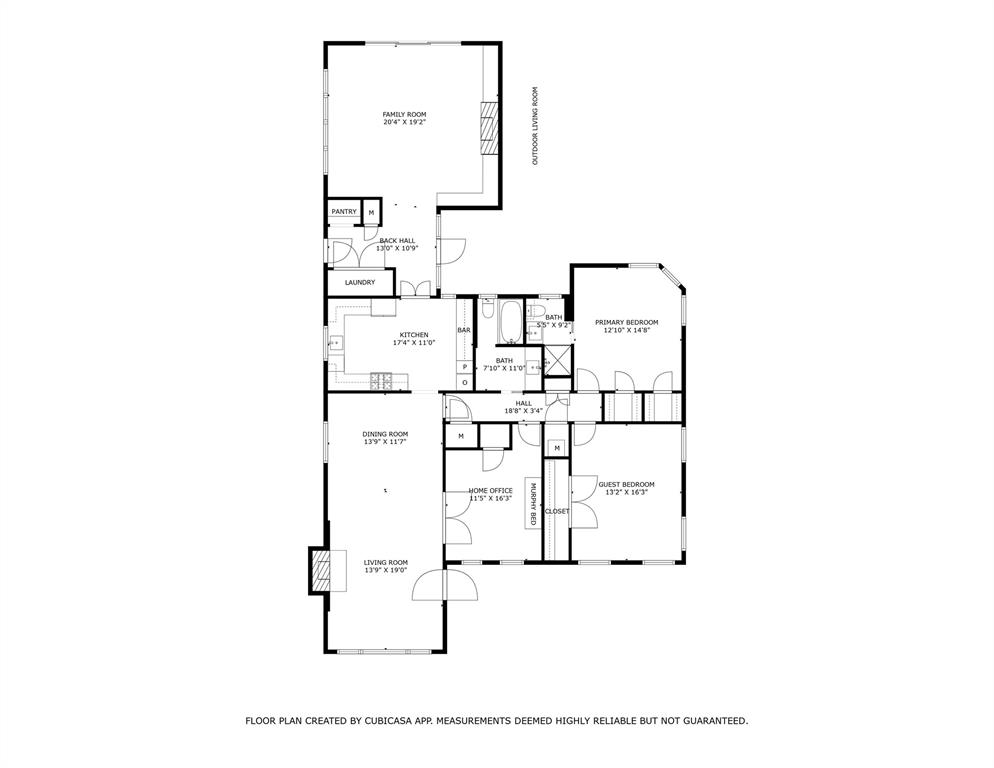811 Shady Lane, Dallas, Texas
$799,900 (Last Listing Price)
LOADING ..
Beautifully updated Austin Stone Ranch, zoned for Rosemont Elementary School. This lovingly cared-for home features great storage and entertaining spaces, original hardwood flooring, and authentic Kessler Park charm with nice updates. Enter into the Formal Living Room with gas fireplace, hardwoods, and a wall of windows overlooking the front yard. The adjacent Dining Room is highlighted by a stone wall & domed chandelier for added drama. French doors lead to the large Home Office, which easily converts to a 3rd Bedroom with a Murphy Bed featuring additional storage & lighting. Primary Bedroom with 2 closets & ensuite Bath. Oversized Guest Room with huge closet could be a 2nd Primary Bedroom. Both bathrooms feature Italian glass tile. Gourmet Kitchen with stainless convection double ovens, gas cooktop, quartz counters, & lounge area with bar. Oversized Family Room with gas fireplace, vaulted ceilings, built-in shelving & cabinetry, and sliding glass doors to the illuminated wrap-around deck with pergola & outdoor TV. Incredible outdoor Living Room with Kitchen access, 3rd gas fireplace, lighting, fans, and awnings for shade & privacy. Low maintenance yard with automatic gate, covered parking for 2 cars, nice storage shed, & Rachio sprinkler system. New roof 2025. Easy access to Downtown Dallas, both airports, the Bishop Arts District, Methodist Hospital, & Kidd Springs Park with aquatic center. Vibrant & socially active neighborhood association.
School District: Dallas ISD
Dallas MLS #: 20898696
Representing the Seller: Listing Agent Brian Davis; Listing Office: Briggs Freeman Sotheby's Int'l
For further information on this home and the Dallas real estate market, contact real estate broker Douglas Newby. 214.522.1000
Property Overview
- Listing Price: $799,900
- MLS ID: 20898696
- Status: Sold
- Days on Market: 78
- Updated: 5/7/2025
- Previous Status: For Sale
- MLS Start Date: 4/11/2025
Property History
- Current Listing: $799,900
Interior
- Number of Rooms: 3
- Full Baths: 2
- Half Baths: 0
- Interior Features:
Chandelier
Decorative Lighting
Dry Bar
Eat-in Kitchen
High Speed Internet Available
Pantry
Vaulted Ceiling(s)
Walk-In Closet(s)
Second Primary Bedroom
- Appliances:
Irrigation Equipment
- Flooring:
Ceramic Tile
Tile
Wood
Parking
- Parking Features:
Attached Carport
Covered
Direct Access
Driveway
Electric Gate
Gated
Kitchen Level
Lighted
Oversized
Location
- County: Dallas
- Directions: Use GPS.
Community
- Home Owners Association: None
School Information
- School District: Dallas ISD
- Elementary School: Rosemont
- Middle School: Greiner
- High School: Sunset
Heating & Cooling
- Heating/Cooling:
Central
Utilities
- Utility Description:
City Sewer
City Water
Lot Features
- Lot Size (Acres): 0.22
- Lot Size (Sqft.): 9,626.76
- Lot Dimensions: 93x140
- Lot Description:
Interior Lot
Landscaped
No Backyard Grass
Sprinkler System
- Fencing (Description):
Wood
Financial Considerations
- Price per Sqft.: $358
- Price per Acre: $3,619,457
- For Sale/Rent/Lease: For Sale
Disclosures & Reports
- Legal Description: DEALEY SAM EST BLK 2/5924 LT 6
- Restrictions: Architectural
- Disclosures/Reports: Deed Restrictions,Survey Available
- APN: 00000459082000000
- Block: 25924
Contact Realtor Douglas Newby for Insights on Property for Sale
Douglas Newby represents clients with Dallas estate homes, architect designed homes and modern homes. Call: 214.522.1000 — Text: 214.505.9999
Listing provided courtesy of North Texas Real Estate Information Systems (NTREIS)
We do not independently verify the currency, completeness, accuracy or authenticity of the data contained herein. The data may be subject to transcription and transmission errors. Accordingly, the data is provided on an ‘as is, as available’ basis only.


