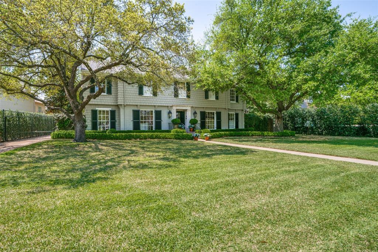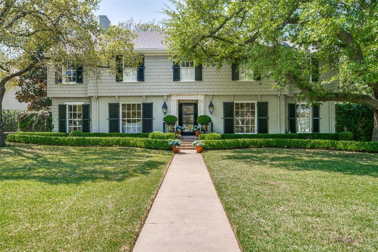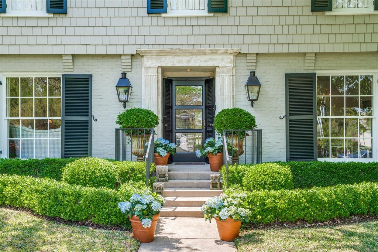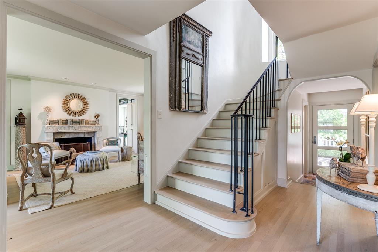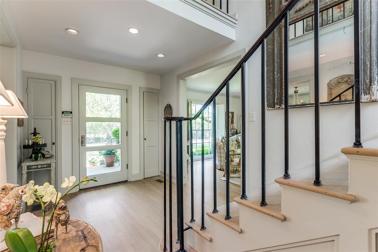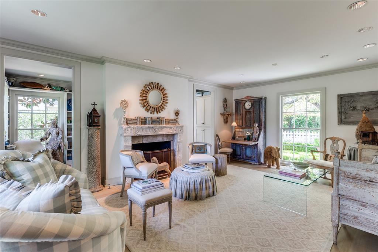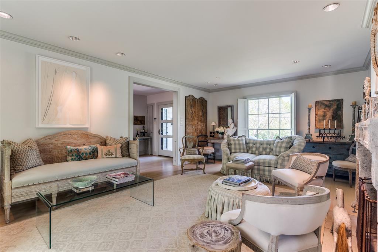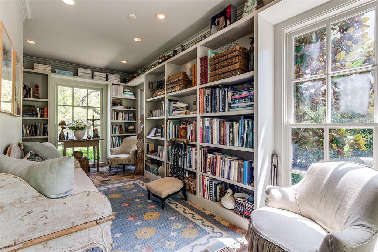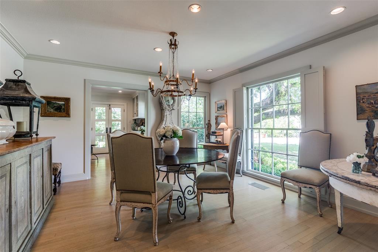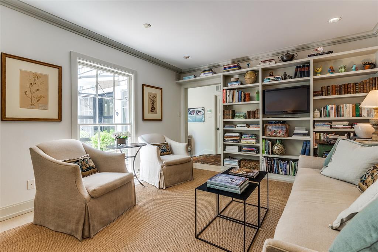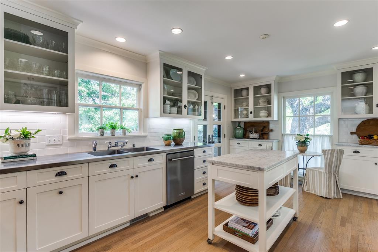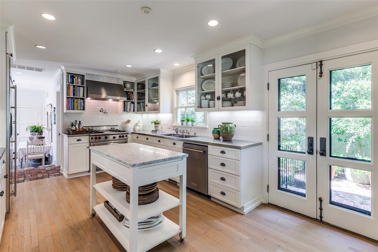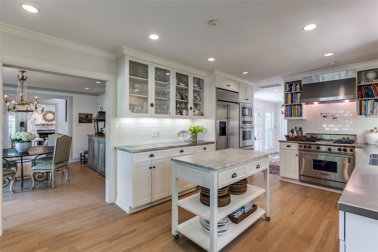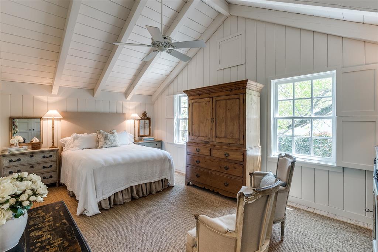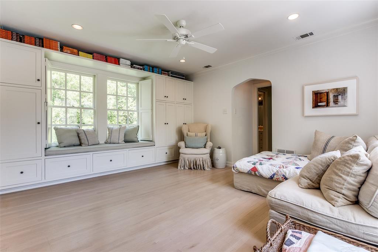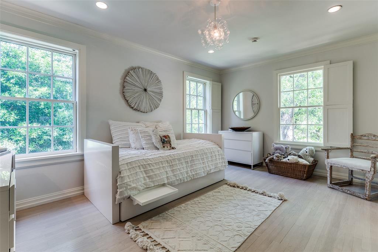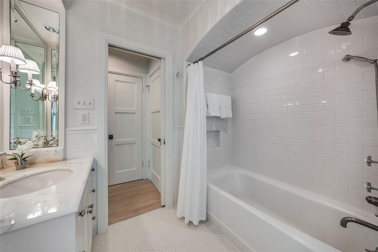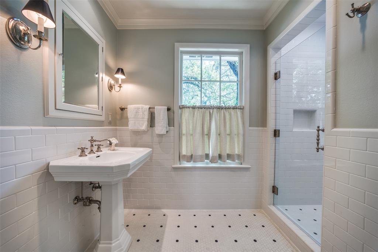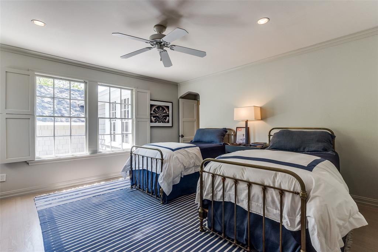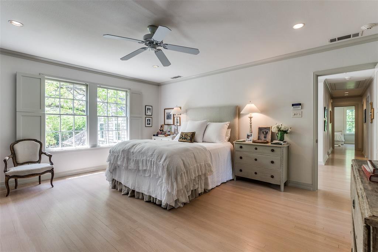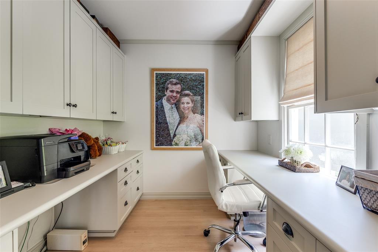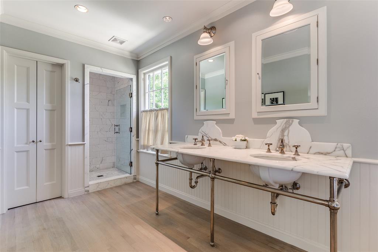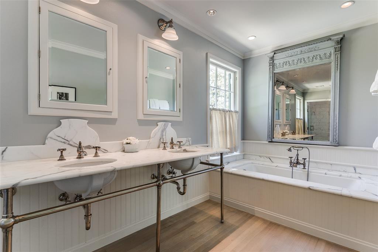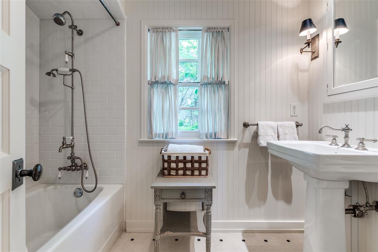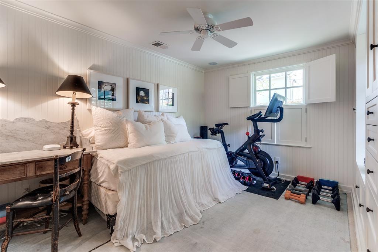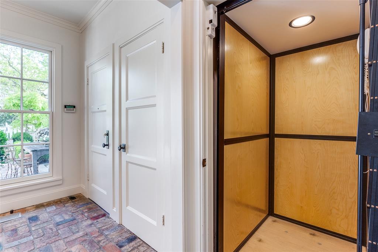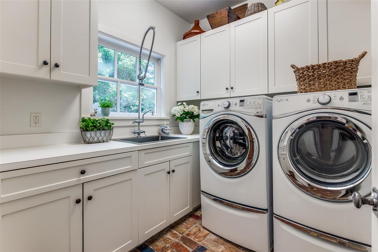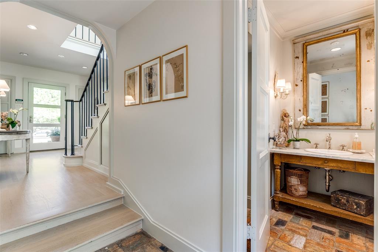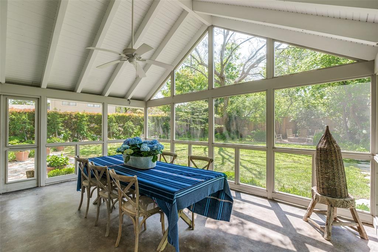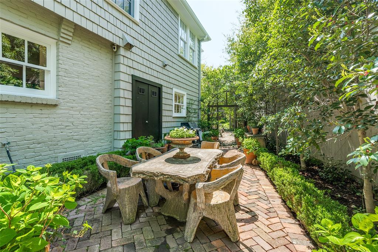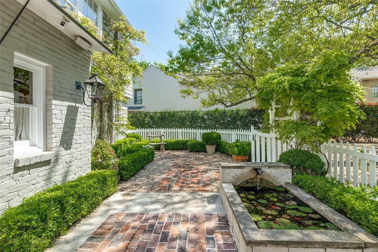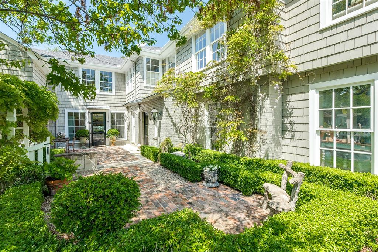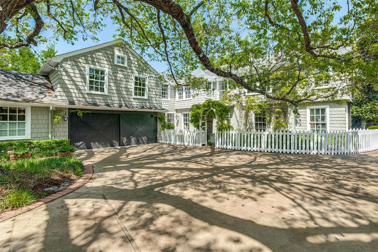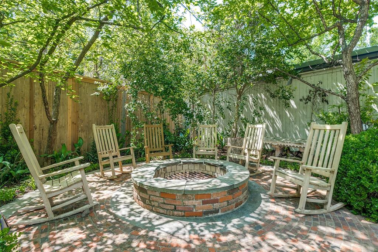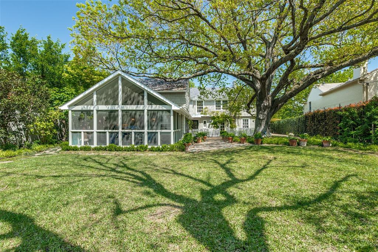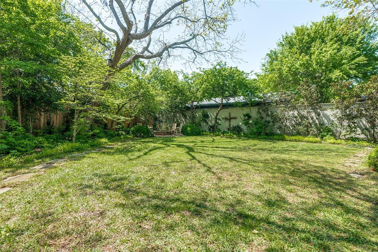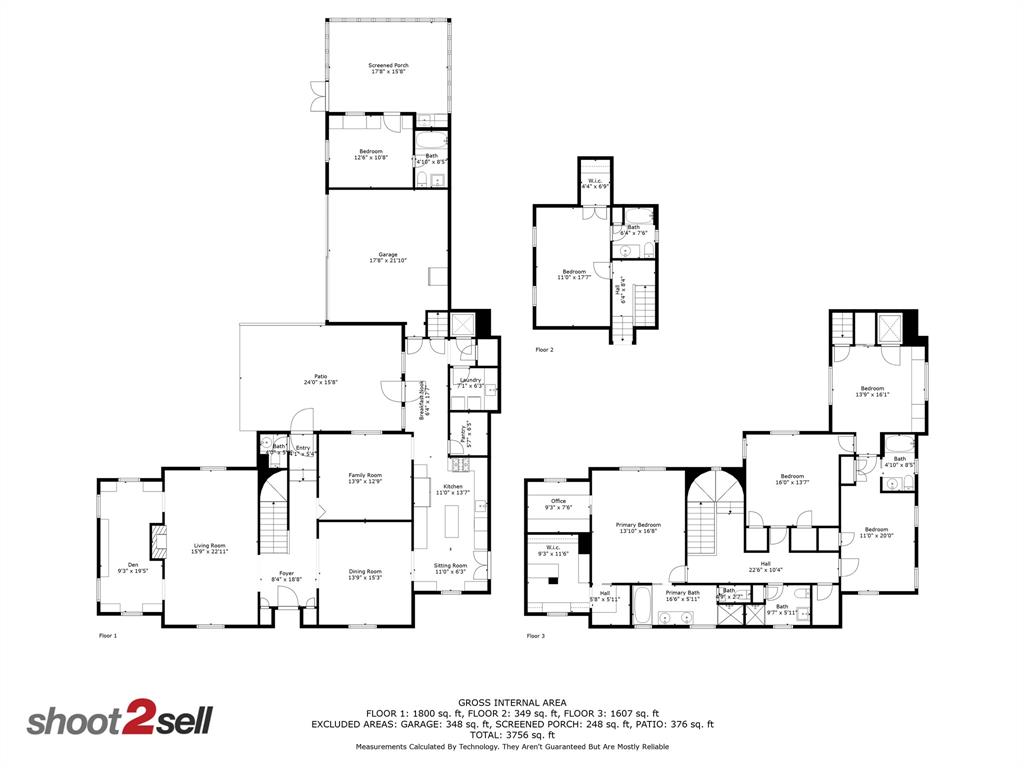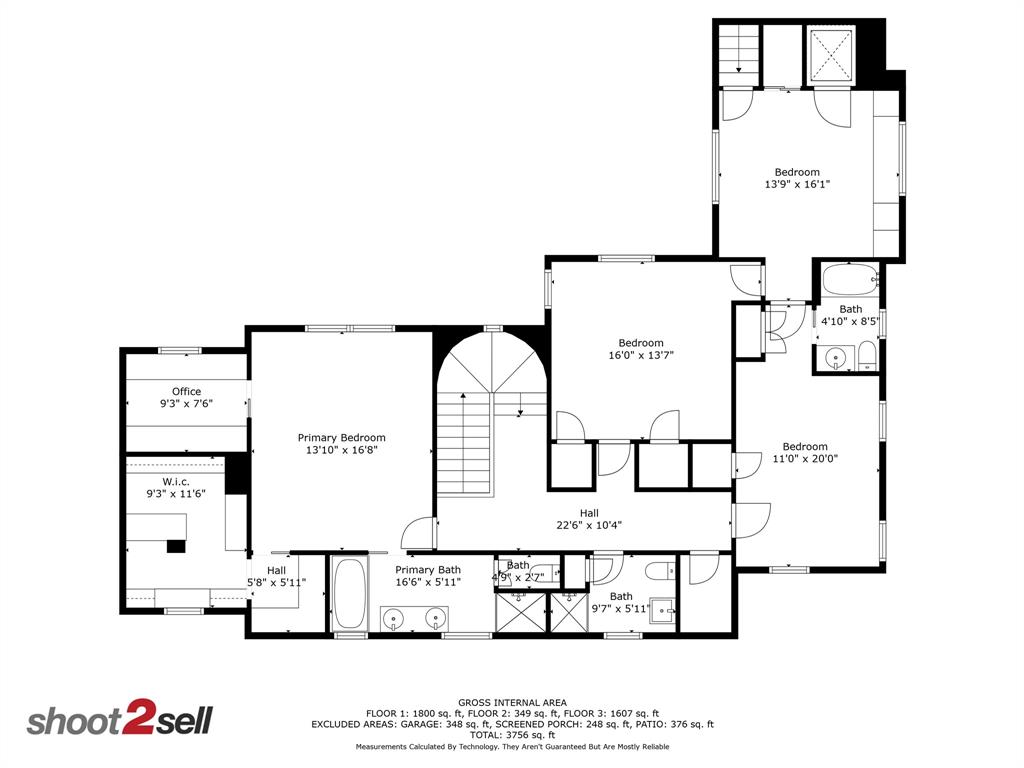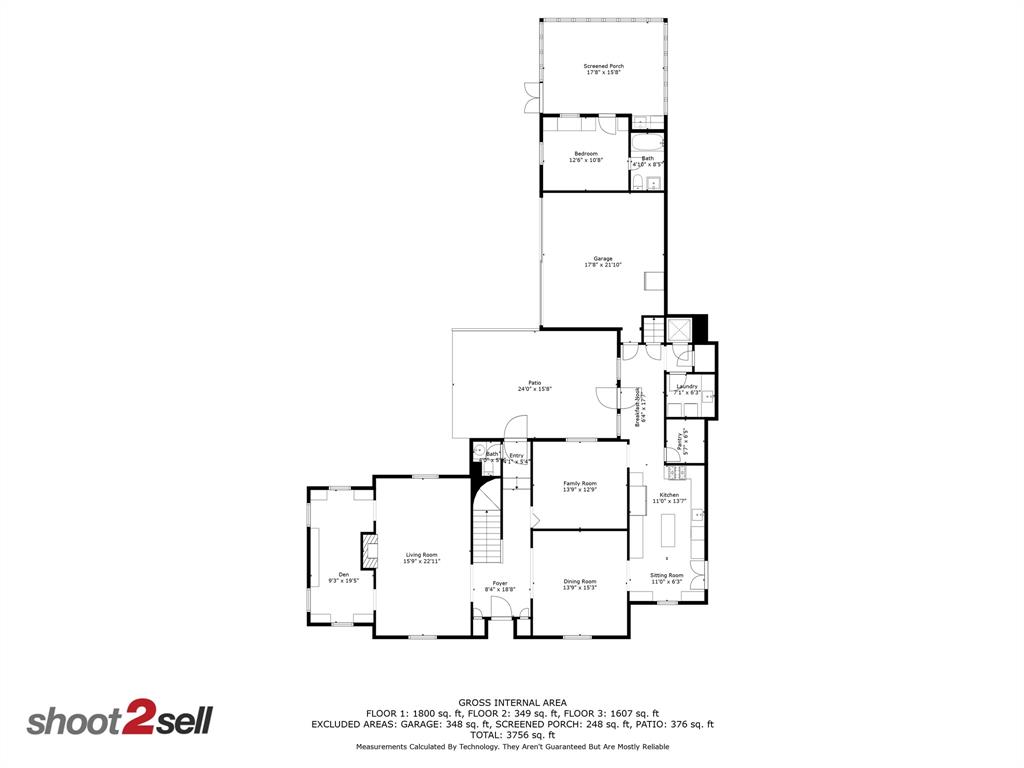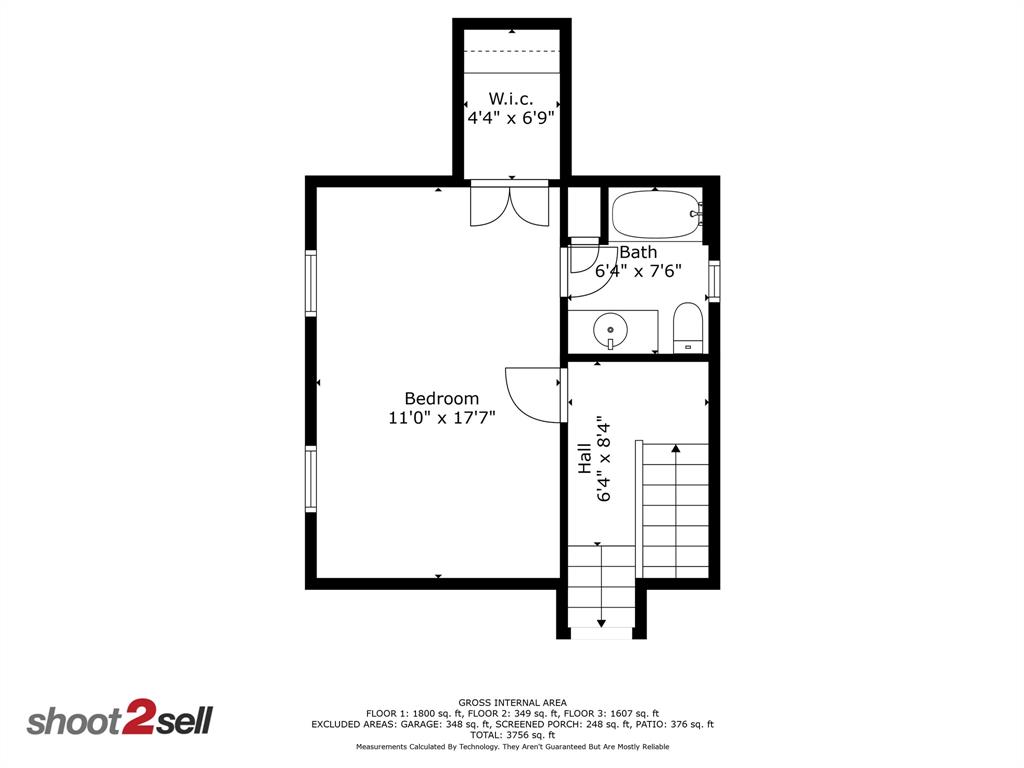5430 Surrey Circle, Dallas, Texas
$3,625,000 (Last Listing Price)
LOADING ..
Welcome to classic traditional elegance at its best. From the entry and throughout, this beautifully appointed home offers exceptional style. The property has been featured in design magazines several times. The current owners have made many quality updates. The center hall floor plan has beautiful light wood floors; floor to ceiling windows; large gracious formals; pretty moldings; designer lighting. Downstairs has a library and den both with wonderful built ins. The light, bright kitchen offers a combination of marble. stainless, and beautiful cabinetry with glass fronts, a large pantry and great storage. Off the kitchen is a breakfast room looking out on the picturesque back yard. Upstairs has 4 wonderful bedrooms with a large primary with walk in closet, well planned separate office, and elegant ensuite bath. The other 3 bedrooms are up with one being more private for a guest room; each bedroom has it's own bath. There is also a playroom or sitting room upstairs. Some other features are an elevator; a private garden and patio off the kitchen; and a fabulous charming guesthouse at back of house with separate entrance and large inviting screened porch. The back yard is beautifully landscaped with a lovely sitting area and firepit. Don't miss this combination of sophisticated charm in one of the best locations in Dallas.
School District: Dallas ISD
Dallas MLS #: 20899117
Representing the Seller: Listing Agent Judith Sessions; Listing Office: Briggs Freeman Sotheby's Int'l
For further information on this home and the Dallas real estate market, contact real estate broker Douglas Newby. 214.522.1000
Property Overview
- Listing Price: $3,625,000
- MLS ID: 20899117
- Status: Sold
- Days on Market: 79
- Updated: 5/14/2025
- Previous Status: For Sale
- MLS Start Date: 4/10/2025
Property History
- Current Listing: $3,625,000
Interior
- Number of Rooms: 4
- Full Baths: 4
- Half Baths: 1
- Interior Features:
Cable TV Available
Chandelier
Decorative Lighting
Double Vanity
Eat-in Kitchen
Elevator
Granite Counters
In-Law Suite Floorplan
Kitchen Island
Multiple Staircases
Pantry
Walk-In Closet(s)
- Flooring:
Marble
Tile
Wood
Parking
- Parking Features:
Driveway
Garage
Garage Door Opener
Garage Double Door
Location
- County: Dallas
- Directions: south of NW Highway; east of Inwood.
Community
- Home Owners Association: None
School Information
- School District: Dallas ISD
- Elementary School: Williams
- Middle School: Marsh
- High School: White
Heating & Cooling
- Heating/Cooling:
Central
Natural Gas
Zoned
Utilities
- Utility Description:
All Weather Road
City Sewer
City Water
Electricity Connected
Individual Gas Meter
Overhead Utilities
Lot Features
- Lot Size (Acres): 0.41
- Lot Size (Sqft.): 17,859.6
- Lot Description:
Interior Lot
Lrg. Backyard Grass
Many Trees
Sprinkler System
- Fencing (Description):
Back Yard
Wood
Financial Considerations
- Price per Sqft.: $874
- Price per Acre: $8,841,463
- For Sale/Rent/Lease: For Sale
Disclosures & Reports
- Legal Description: NORTHWEST HILLS BLK 35663 LOT 10 VOL2003183/
- APN: 00000424957000000
- Block: 35663
Contact Realtor Douglas Newby for Insights on Property for Sale
Douglas Newby represents clients with Dallas estate homes, architect designed homes and modern homes. Call: 214.522.1000 — Text: 214.505.9999
Listing provided courtesy of North Texas Real Estate Information Systems (NTREIS)
We do not independently verify the currency, completeness, accuracy or authenticity of the data contained herein. The data may be subject to transcription and transmission errors. Accordingly, the data is provided on an ‘as is, as available’ basis only.


