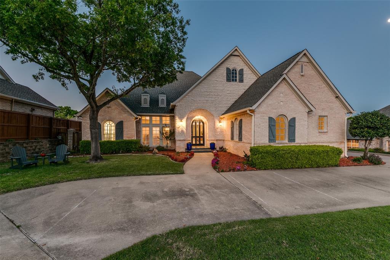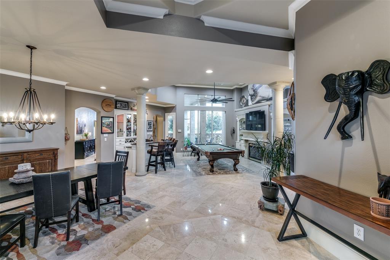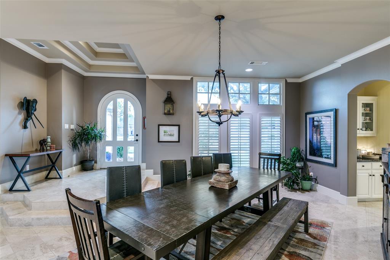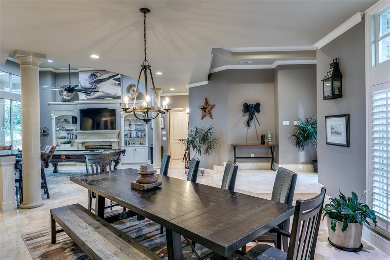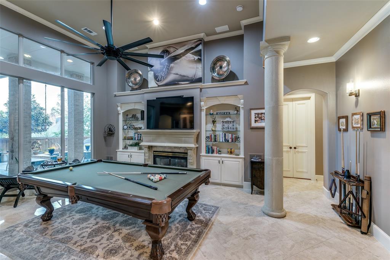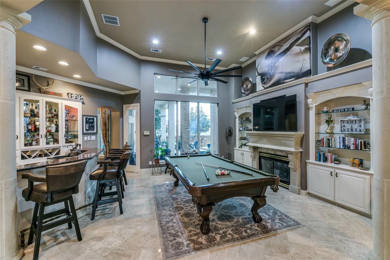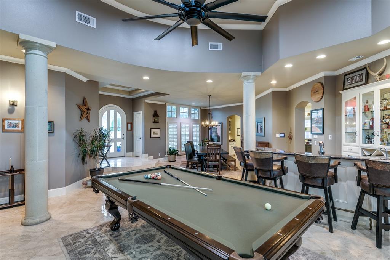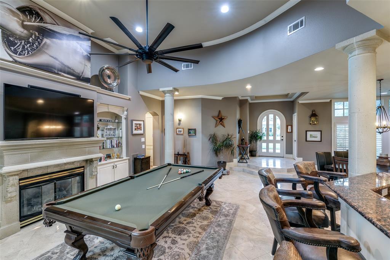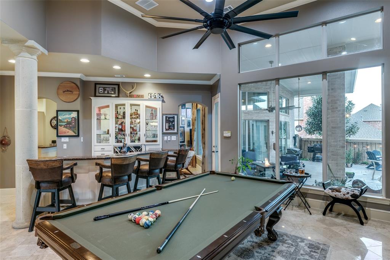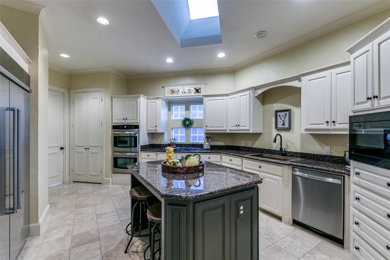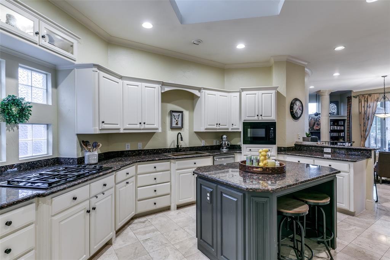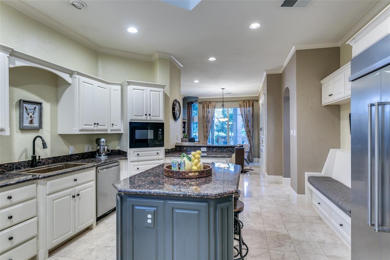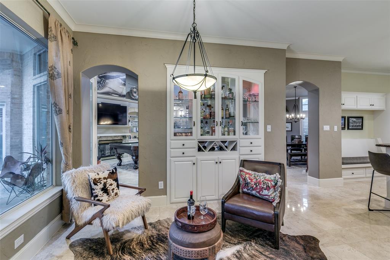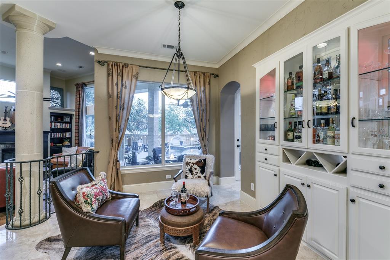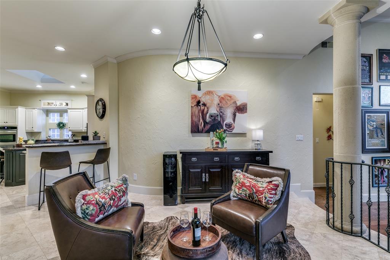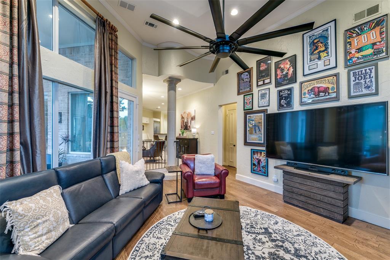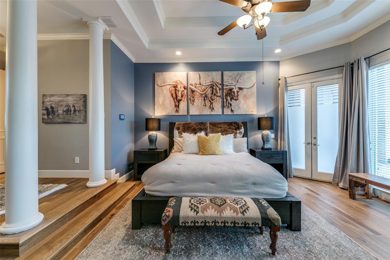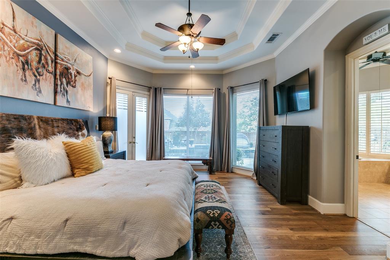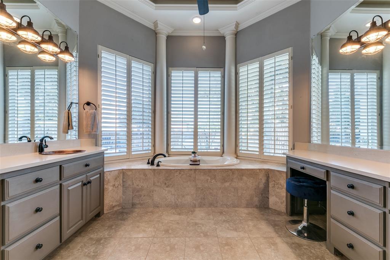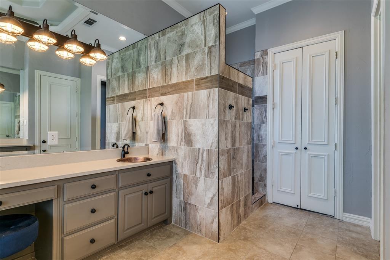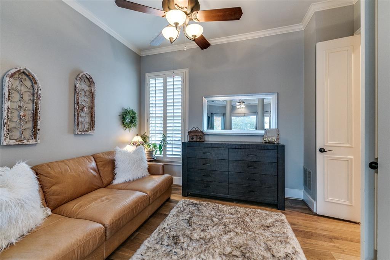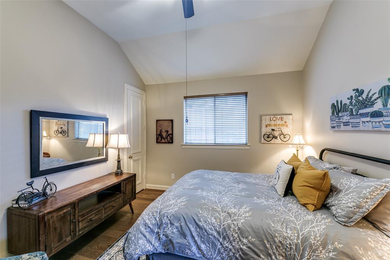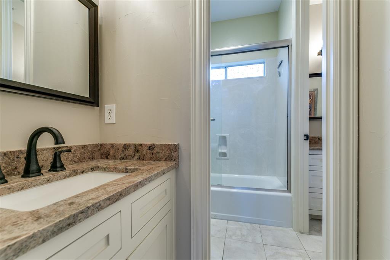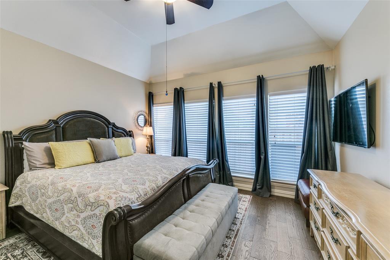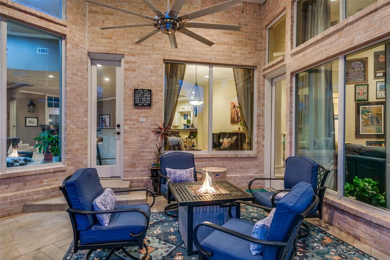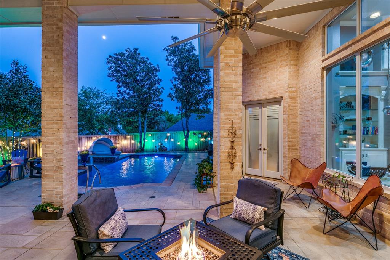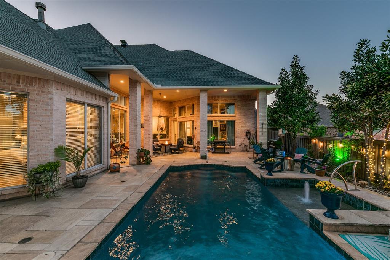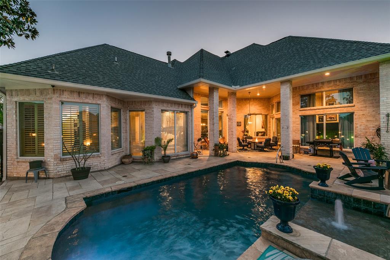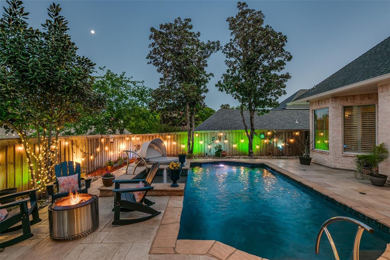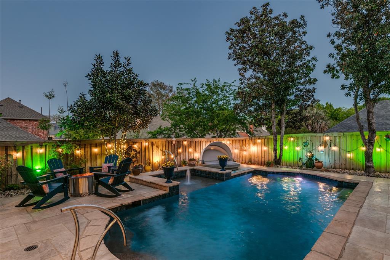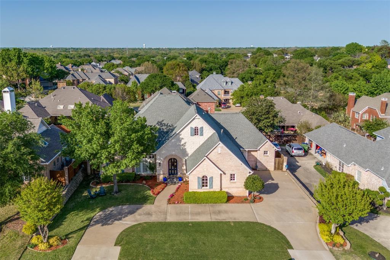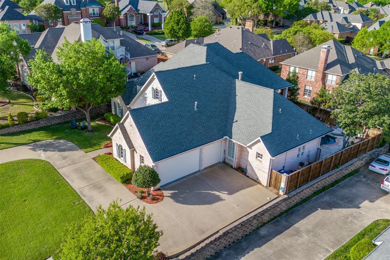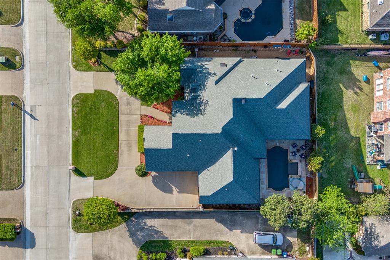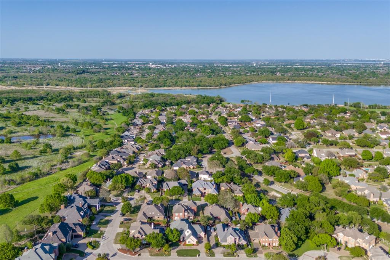2110 Shari Lane, Garland, Texas
$575,900
LOADING ..
There is one word that comes to mind with this impressive single story, custom home. Posh!! 2110 Shari Lane is undeniably luxurious with its envious curb appeal, travertine flooring, limestone cathedral columns, its soaring ceilings, oversized windows, plantation shutters, built-in speakers, and a sprawling floor plan you will not find again. This home offers 3 bedrooms, 2.5 bathrooms, 2 living rooms, each with a fireplace, 2 dining rooms, a walk-in wet bar with a double-sided hutch, a circle drive with a side-entry 3-car garage, a private backyard boasting an outdoor living area overlooking the pool, and so much more! The kitchen plays a vital role offering a butler's pantry, a built-in refrigerator & bench, stainless & gas appliances, a breakfast bar & island, solid wood cabinets with granite countertops, and a skylight; all appropriately located in the center (the heart) of the home. The primary bedroom has been upgraded! It proudly shows off its hardwood floors, beams with ample natural light with the floor to ceiling windows, offers a convenient exit to the outdoor living and pool, & has an attached office. The en-suite bathroom puts off luxury retreat vibes. It offers separate vanities with solid wood cabinets, quartz countertops, & copper sinks. The tub is a heated, that's right, a 'heated', jetted tub, & the upgraded walk-in shower is even more impressive. Rest assured, there is a private water closet, & a walk-in closet suitable for two where you will find a built-in ironing board for those last minute touchups. Nestled on the other side of the kitchen are the secondary bedrooms with upgraded hardwood floors, walk-in closets & a bathroom with upgraded separate vanities, & a den dressed with hardwood floors, a fireplace, and pool views. The utility room has built-in cabinets, a sink, room for a freezer, & even has a 'tiled' drip-dry area; the gift that keeps on giving! Ask me for the full list of upgrades & be sure to take the 3D tour to see every feature.
School District: Garland ISD
Dallas MLS #: 20899804
Representing the Seller: Listing Agent Brittney Bryson; Listing Office: Bryson Real Estate Co
Representing the Buyer: Contact realtor Douglas Newby of Douglas Newby & Associates if you would like to see this property. Call: 214.522.1000 — Text: 214.505.9999
Property Overview
- Listing Price: $575,900
- MLS ID: 20899804
- Status: For Sale
- Days on Market: 3
- Updated: 4/27/2025
- Previous Status: For Sale
- MLS Start Date: 4/24/2025
Property History
- Current Listing: $575,900
Interior
- Number of Rooms: 3
- Full Baths: 2
- Half Baths: 1
- Interior Features:
Cable TV Available
Decorative Lighting
Flat Screen Wiring
Granite Counters
High Speed Internet Available
In-Law Suite Floorplan
Kitchen Island
Open Floorplan
Pantry
Smart Home System
Sound System Wiring
Vaulted Ceiling(s)
Walk-In Closet(s)
Wet Bar
- Flooring:
Hardwood
Travertine Stone
Parking
- Parking Features:
Circular Driveway
Direct Access
Driveway
Garage Door Opener
Garage Faces Side
Inside Entrance
Lighted
Private
Storage
Location
- County: Dallas
- Directions: From President George Bush, Take TW-66 W. Continue on TX-66 W. Turn left onto E Centerville Rd. Turn left onto S Country Club Rd. Turn left onto Toler Trail. Turn right onto Sandee Ln. Continue onto Shari Ln. Destination will be on the right.
Community
- Home Owners Association: Mandatory
School Information
- School District: Garland ISD
- Elementary School: Choice Of School
- Middle School: Choice Of School
- High School: Choice Of School
Heating & Cooling
- Heating/Cooling:
Central
Fireplace(s)
Natural Gas
Zoned
Utilities
- Utility Description:
Cable Available
City Sewer
City Water
Curbs
Electricity Connected
Individual Gas Meter
Natural Gas Available
Phone Available
Sewer Available
Lot Features
- Lot Size (Acres): 0.26
- Lot Size (Sqft.): 11,238.48
- Lot Description:
Few Trees
Interior Lot
Landscaped
Sprinkler System
Subdivision
- Fencing (Description):
Wood
Financial Considerations
- Price per Sqft.: $177
- Price per Acre: $2,232,171
- For Sale/Rent/Lease: For Sale
Disclosures & Reports
- Legal Description: CLUB CREEK BLK 5 LOT 22
- Disclosures/Reports: Aerial Photo,Survey Available
- APN: 26092750050220000
- Block: 5
Contact Realtor Douglas Newby for Insights on Property for Sale
Douglas Newby represents clients with Dallas estate homes, architect designed homes and modern homes. Call: 214.522.1000 — Text: 214.505.9999
Listing provided courtesy of North Texas Real Estate Information Systems (NTREIS)
We do not independently verify the currency, completeness, accuracy or authenticity of the data contained herein. The data may be subject to transcription and transmission errors. Accordingly, the data is provided on an ‘as is, as available’ basis only.


