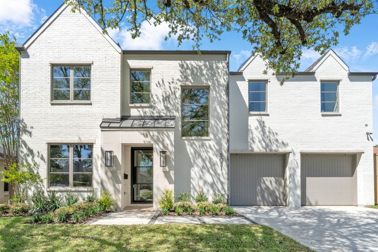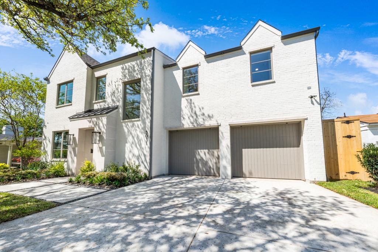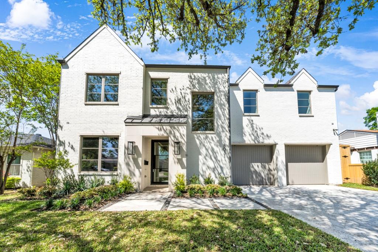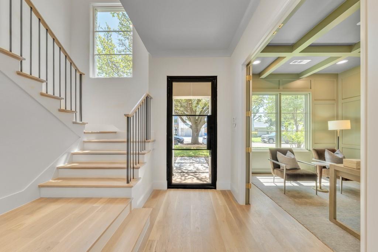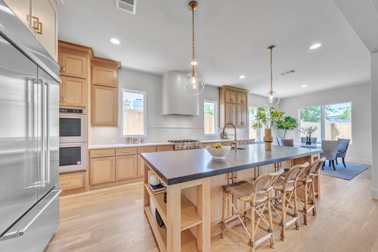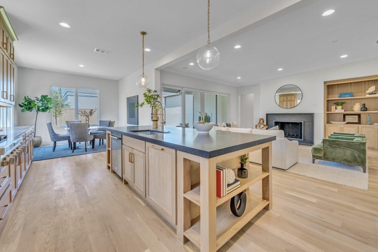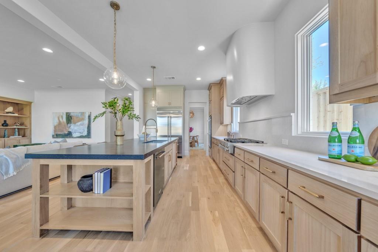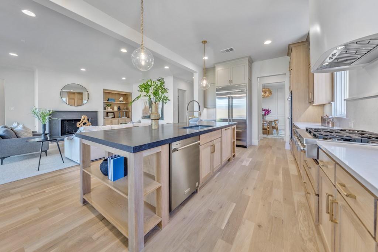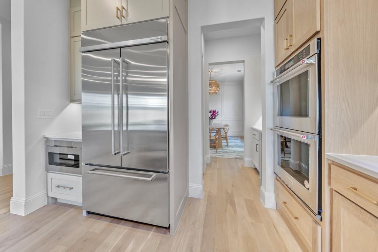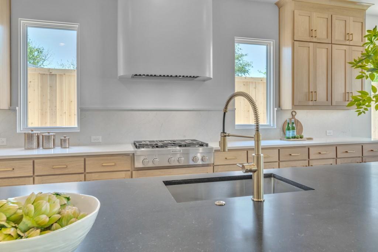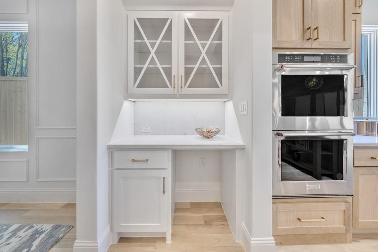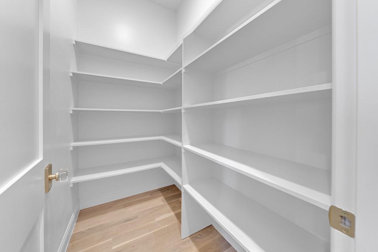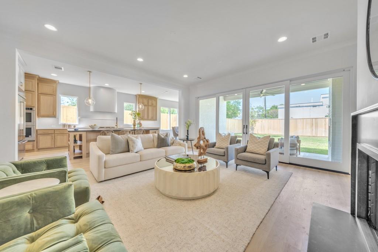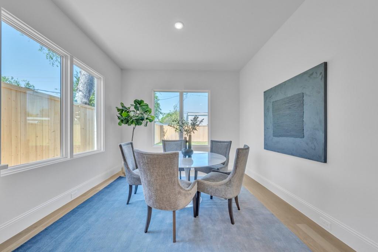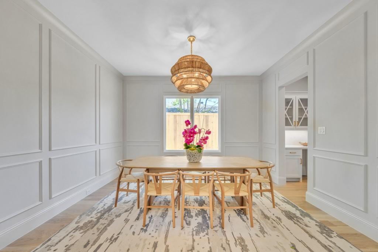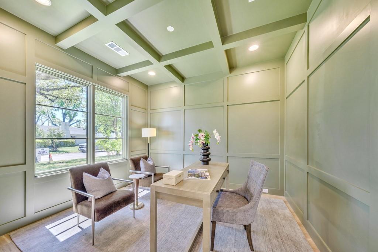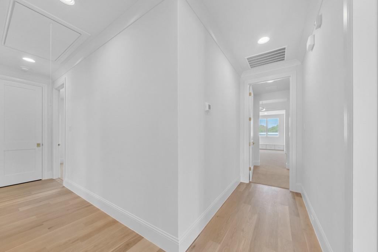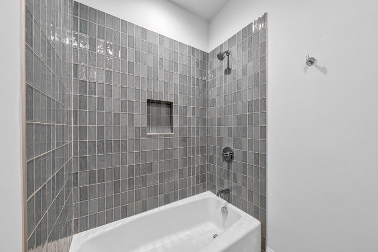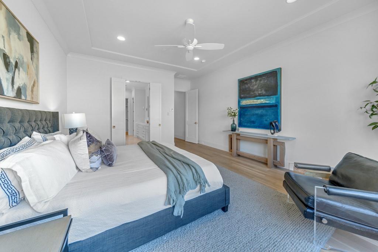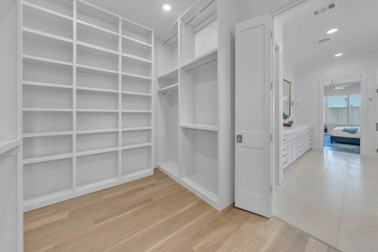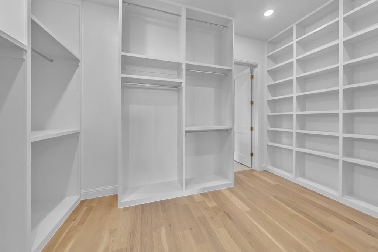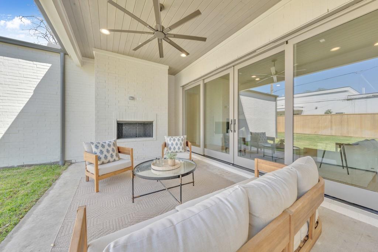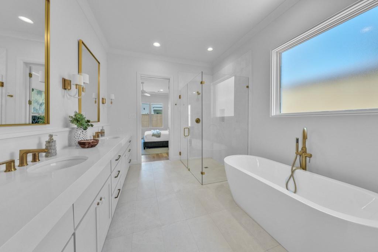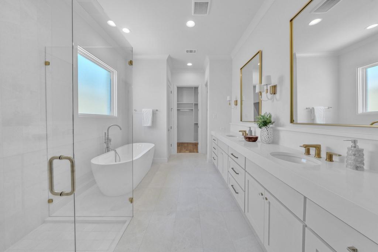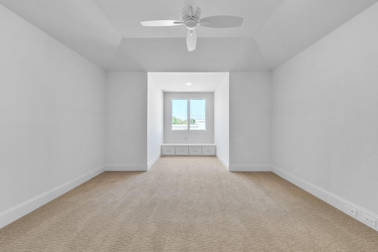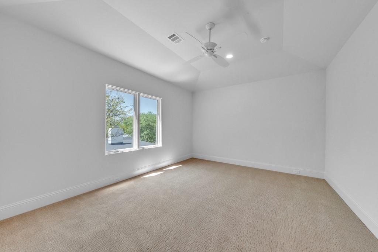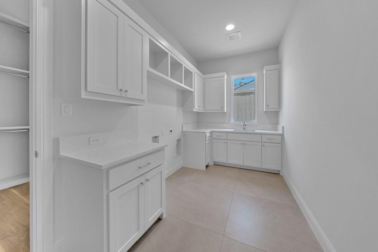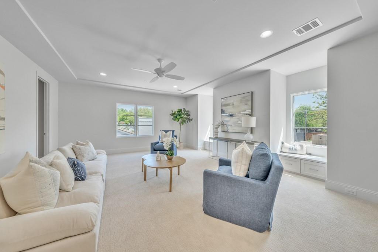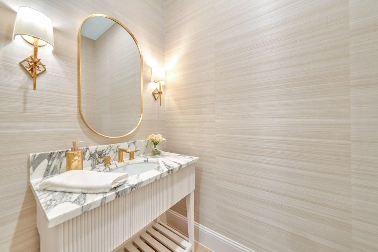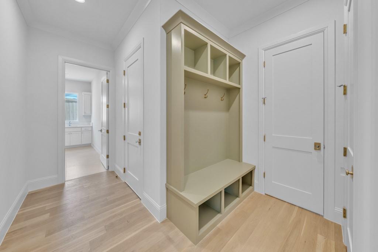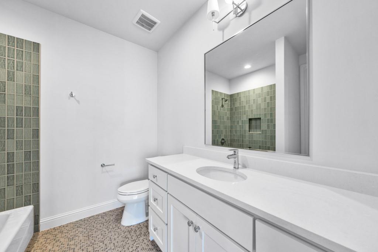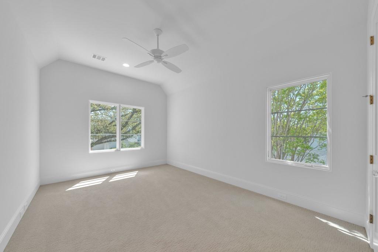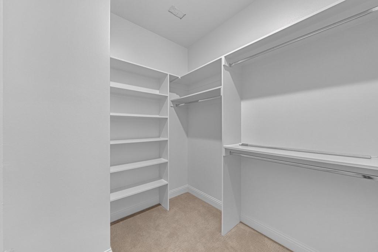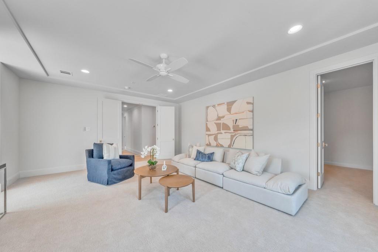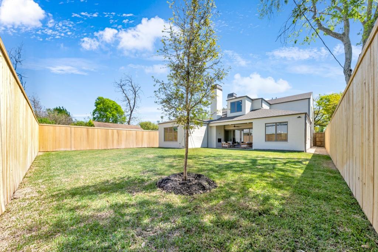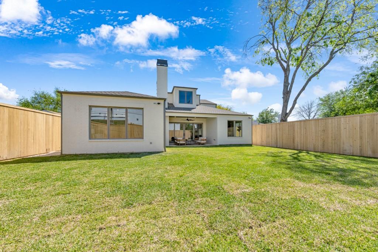5031 Linnet Lane, Dallas, Texas
$1,849,500
LOADING ..
Welcome to 5031 Linnet – a flawless fusion of timeless elegance and modern sophistication in one of Dallas’ most desirable neighborhoods. Crafted by renowned builder Olerio Homes, this brand-new custom residence offers a rare opportunity to own a thoughtfully designed home in the heart of the Bird Streets, just minutes from Highland Park, Love Field, and premier shopping and dining destinations. Step inside to soaring ceilings, wide-plank hardwood floors, and an open-concept layout that invites natural light from every angle. The designer kitchen features professional-grade appliances, an oversized island, and custom cabinetry—perfect for everyday living and upscale entertaining. A spacious great room flows effortlessly to a covered outdoor living area with a fireplace, creating the ultimate indoor-outdoor experience. The primary suite is a serene retreat with vaulted ceilings, a spa-inspired bath, and a generous walk-in closet. Additional amenities include a dedicated study, game room, and three well-appointed guest suites with en-suite baths. Every detail—from curated lighting to top-tier finishes—reflects Olerio’s signature craftsmanship and refined aesthetic. Whether you're looking to settle down or invest in prime Dallas real estate, this home is a standout in both design and location.
School District: Dallas ISD
Dallas MLS #: 20900068
Representing the Seller: Listing Agent Ali Newland; Listing Office: Agency Dallas Park Cities, LLC
Representing the Buyer: Contact realtor Douglas Newby of Douglas Newby & Associates if you would like to see this property. Call: 214.522.1000 — Text: 214.505.9999
Property Overview
- Listing Price: $1,849,500
- MLS ID: 20900068
- Status: For Sale
- Days on Market: 16
- Updated: 4/20/2025
- Previous Status: For Sale
- MLS Start Date: 4/12/2025
Property History
- Current Listing: $1,849,500
- Original Listing: $1,849,000
Interior
- Number of Rooms: 4
- Full Baths: 4
- Half Baths: 1
- Interior Features:
Built-in Wine Cooler
Decorative Lighting
Kitchen Island
Walk-In Closet(s)
- Flooring:
Engineered Wood
Parking
- Parking Features:
Driveway
Garage
Garage Door Opener
Garage Faces Front
Location
- County: Dallas
- Directions: Use GPS
Community
- Home Owners Association: None
School Information
- School District: Dallas ISD
- Elementary School: Polk
- Middle School: Rusk
- High School: Jefferson
Heating & Cooling
- Heating/Cooling:
Fireplace(s)
Natural Gas
Utilities
- Utility Description:
City Sewer
City Water
Electricity Connected
Individual Gas Meter
Individual Water Meter
Lot Features
- Lot Size (Acres): 0.2
- Lot Size (Sqft.): 8,625
- Lot Description:
Few Trees
Sprinkler System
- Fencing (Description):
Back Yard
Wood
Financial Considerations
- Price per Sqft.: $423
- Price per Acre: $9,340,909
- For Sale/Rent/Lease: For Sale
Disclosures & Reports
- APN: 347185000000
- Block: 8
Contact Realtor Douglas Newby for Insights on Property for Sale
Douglas Newby represents clients with Dallas estate homes, architect designed homes and modern homes. Call: 214.522.1000 — Text: 214.505.9999
Listing provided courtesy of North Texas Real Estate Information Systems (NTREIS)
We do not independently verify the currency, completeness, accuracy or authenticity of the data contained herein. The data may be subject to transcription and transmission errors. Accordingly, the data is provided on an ‘as is, as available’ basis only.


