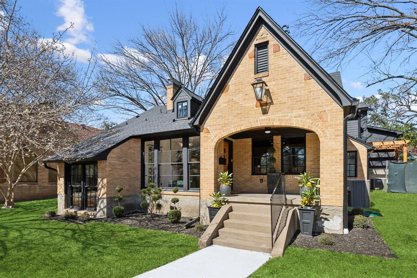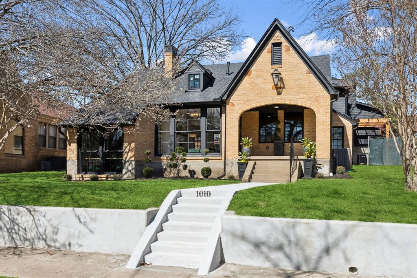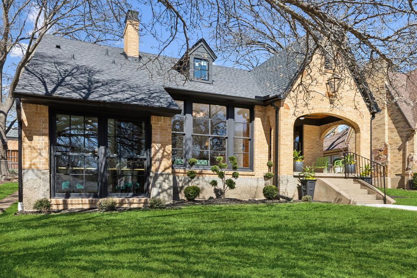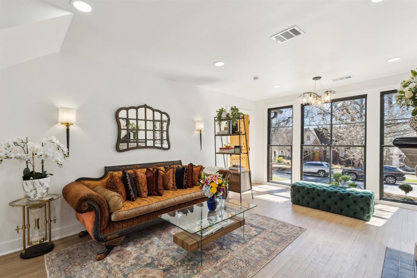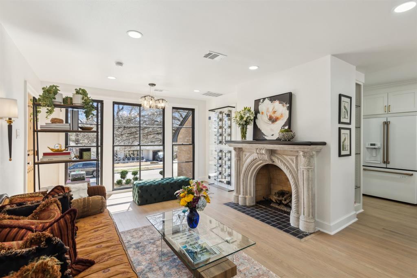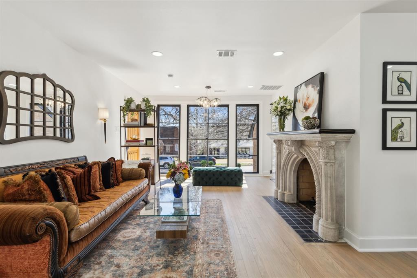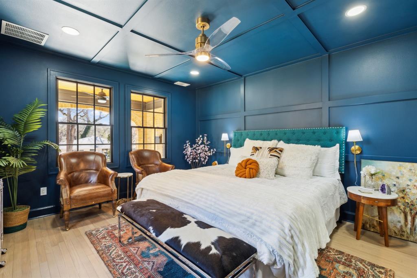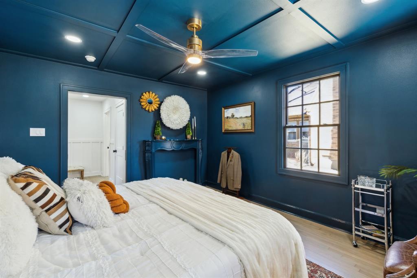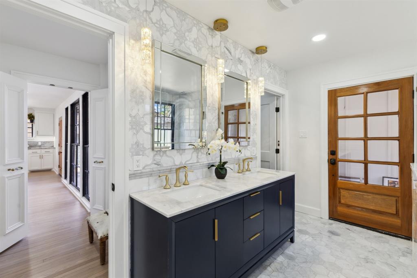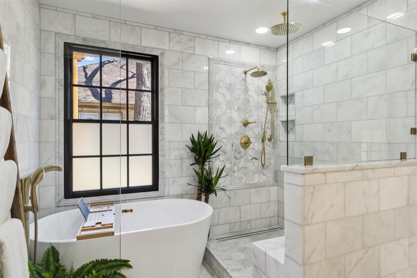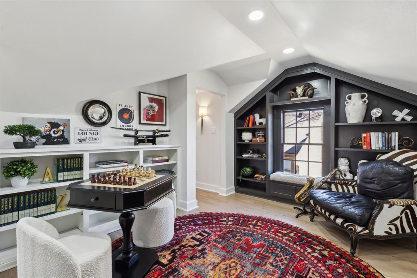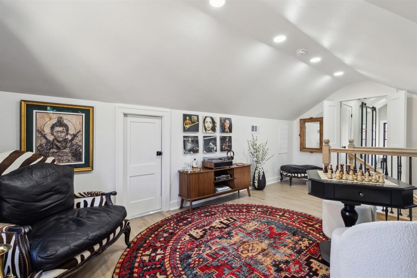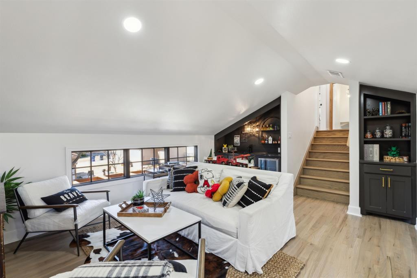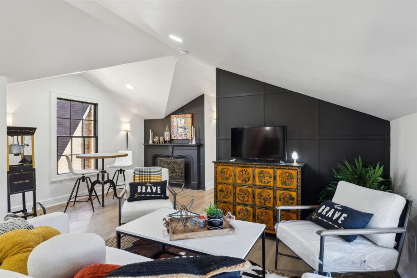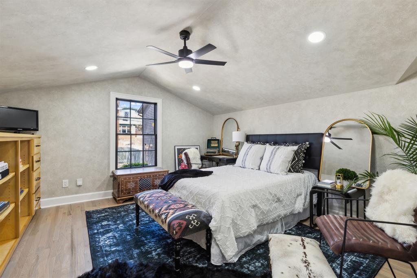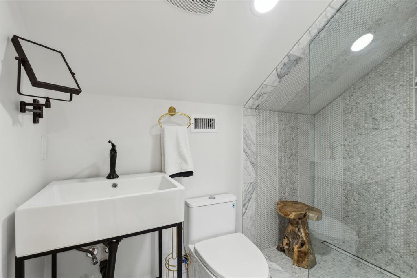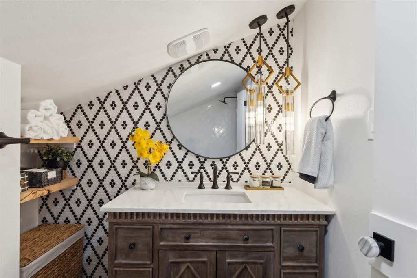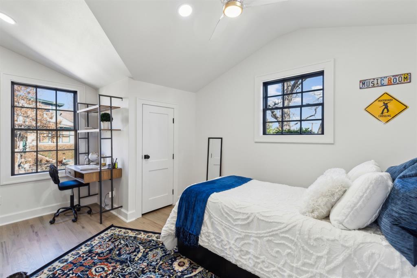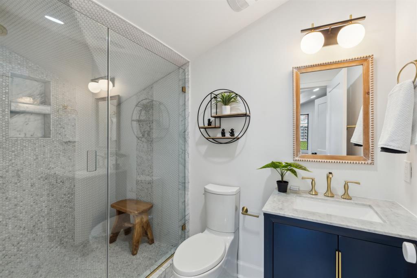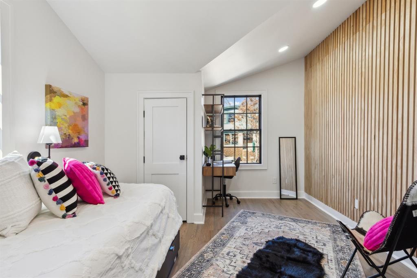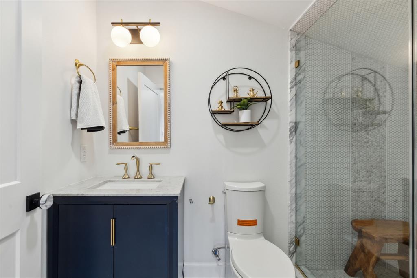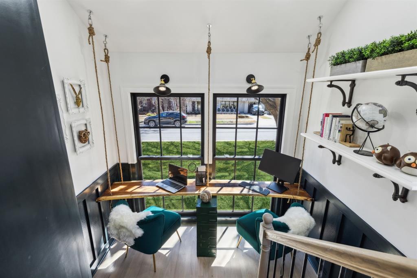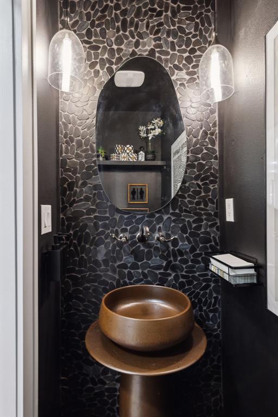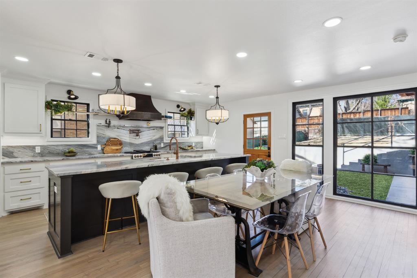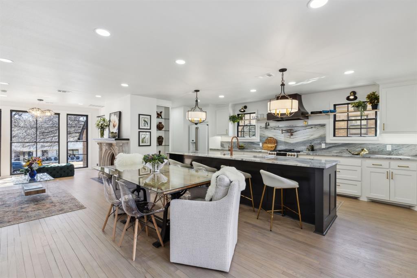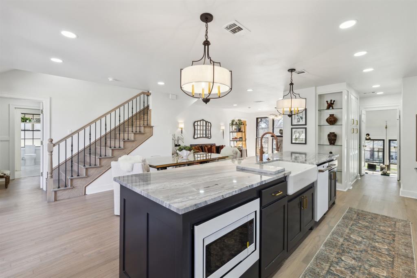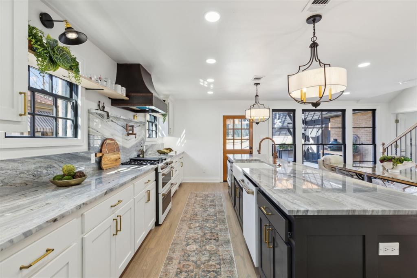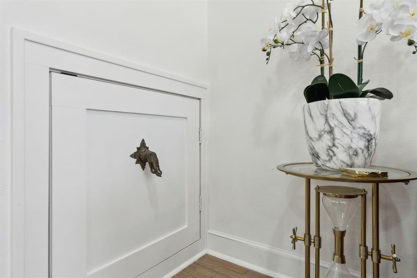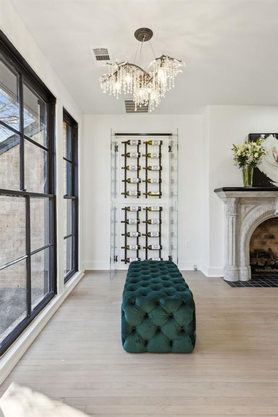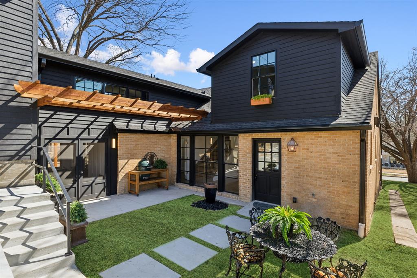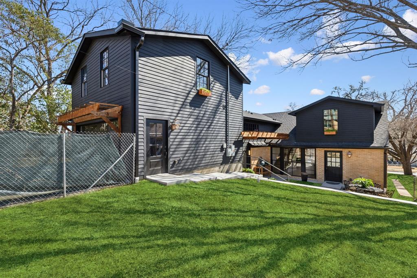1010 Valencia Street, Dallas, Texas
$1,475,000
LOADING ..
Spectacular and totally unique enlarged and updated Tudor in coveted Hollywood Heights includes 4 bedrooms,4 ensuite baths - 5.1 baths total, three fabulous living areas, filled with natural light, an office and a gas log fireplace in living room. The chef's dream of a kitchen includes custom cabinets, gorgeous Brazilian marble counters, a gas stove with two ovens - a third oven is located in the butlers pantry area, a pot filler and farm sink in the huge island. The luxurious primary suite is located on the first floor with two walk in closets, a safe, and a health room. Three additional ensuite bedrooms are on the second floor along with the library and family room with a wet bar, icemaker and beverage cooler. Two laundry areas - one near the primary suite on the first floor and a second which will accommodate an all in one washer dryer combo. The two car garage has an alley entrance and includes a 9 x 6 foot storage room and a 9 x 6 cedar storage room. Zoned for the highly rated Lakewood Elementary School and conveniently located five minutes from downtown, and major freeways and blocks from Tennyson Municipal Golf Course, the Lakewood Country Club, the Dallas Arboretum, parks and hiking and biking trails, shopping and fine dining and entertainment
School District: Dallas ISD
Dallas MLS #: 20900327
Representing the Seller: Listing Agent Lou Moore; Listing Office: Allie Beth Allman & Associates
Representing the Buyer: Contact realtor Douglas Newby of Douglas Newby & Associates if you would like to see this property. Call: 214.522.1000 — Text: 214.505.9999
Property Overview
- Listing Price: $1,475,000
- MLS ID: 20900327
- Status: For Sale
- Days on Market: 17
- Updated: 4/16/2025
- Previous Status: For Sale
- MLS Start Date: 4/10/2025
Property History
- Current Listing: $1,475,000
Interior
- Number of Rooms: 4
- Full Baths: 5
- Half Baths: 1
- Interior Features:
Built-in Features
Built-in Wine Cooler
Chandelier
Decorative Lighting
Kitchen Island
Open Floorplan
Wet Bar
- Flooring:
Hardwood
Marble
Parking
- Parking Features:
Alley Access
Garage
Garage Faces Rear
Location
- County: Dallas
- Directions: use GPS
Community
- Home Owners Association: None
School Information
- School District: Dallas ISD
- Elementary School: Lakewood
- Middle School: Long
- High School: Woodrow Wilson
Heating & Cooling
Utilities
- Utility Description:
City Sewer
City Water
Curbs
Sidewalk
Lot Features
- Lot Size (Acres): 0.19
- Lot Size (Sqft.): 8,319.96
- Fencing (Description):
Wood
Financial Considerations
- Price per Sqft.: $496
- Price per Acre: $7,722,513
- For Sale/Rent/Lease: For Sale
Disclosures & Reports
- Legal Description: HOLLYWOOD BLK 23/2223 LT 9 VALENCIA ST
- APN: 00000206752000000
- Block: 23222
Contact Realtor Douglas Newby for Insights on Property for Sale
Douglas Newby represents clients with Dallas estate homes, architect designed homes and modern homes. Call: 214.522.1000 — Text: 214.505.9999
Listing provided courtesy of North Texas Real Estate Information Systems (NTREIS)
We do not independently verify the currency, completeness, accuracy or authenticity of the data contained herein. The data may be subject to transcription and transmission errors. Accordingly, the data is provided on an ‘as is, as available’ basis only.


