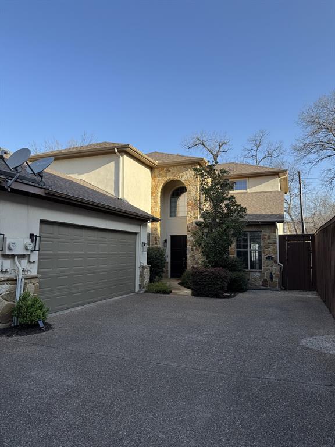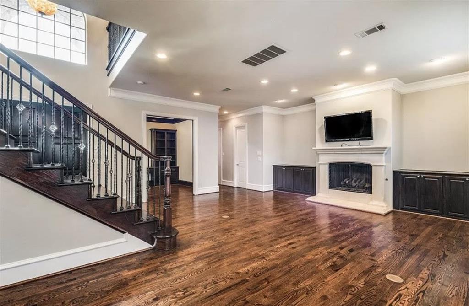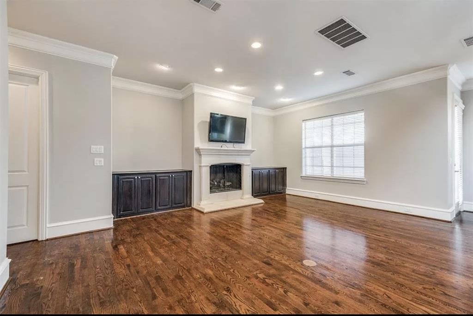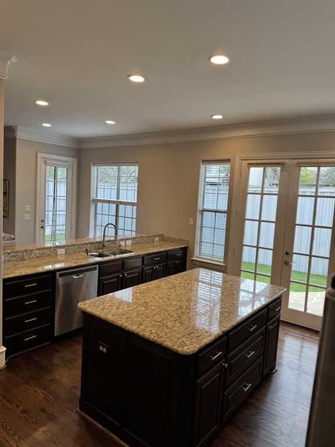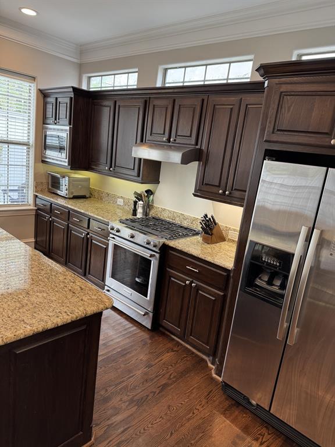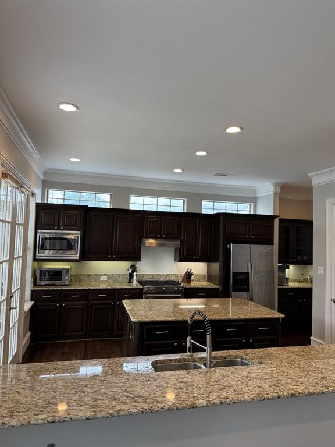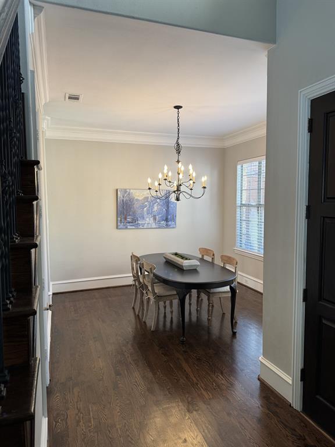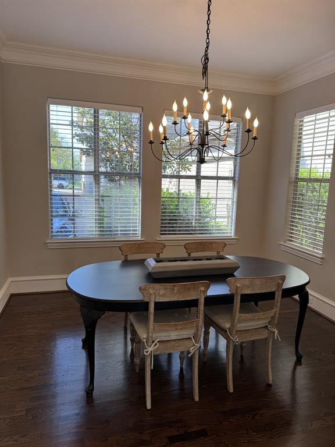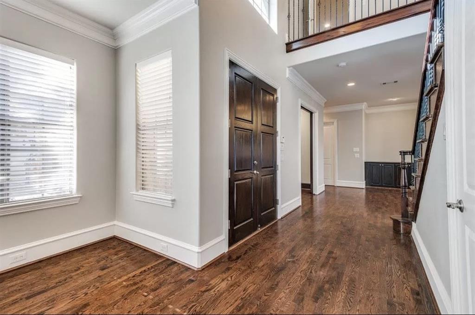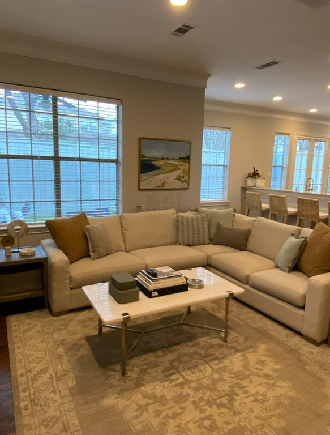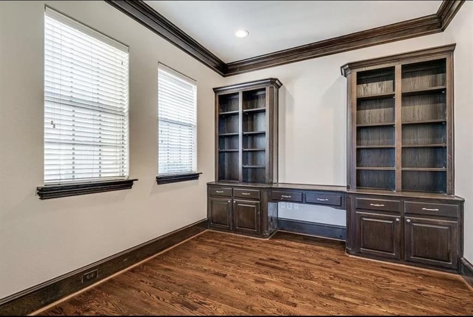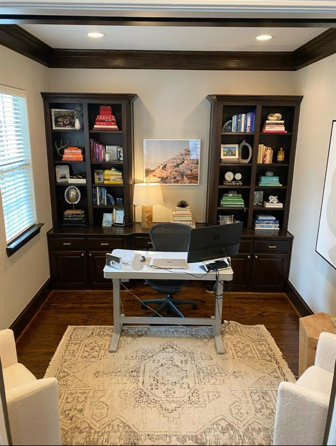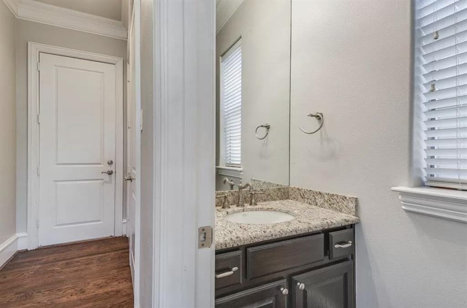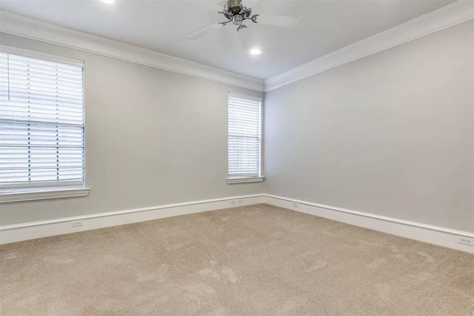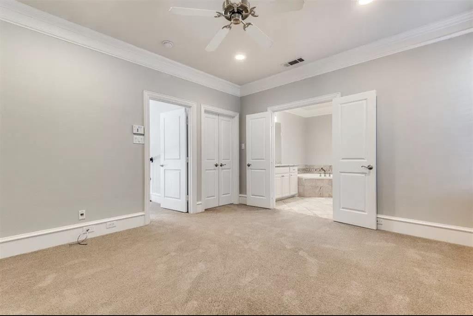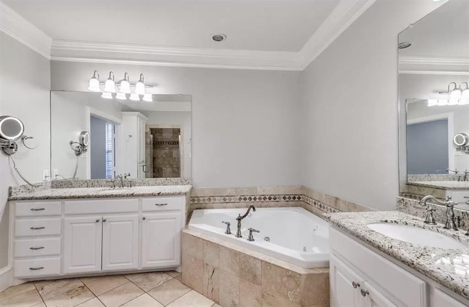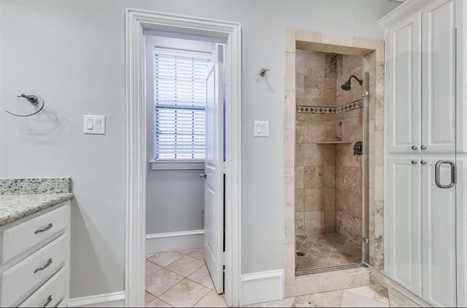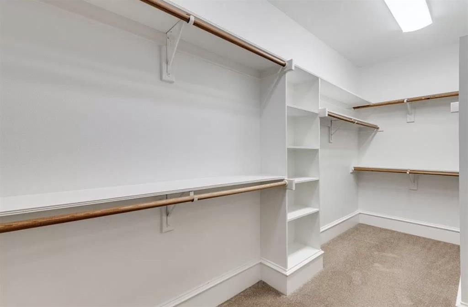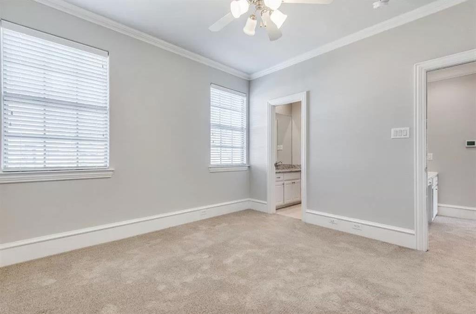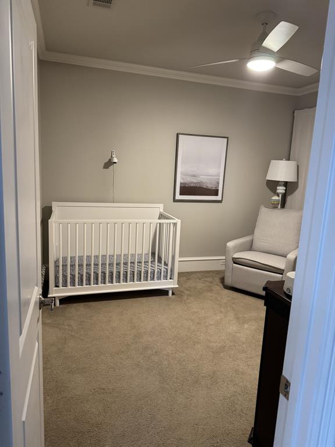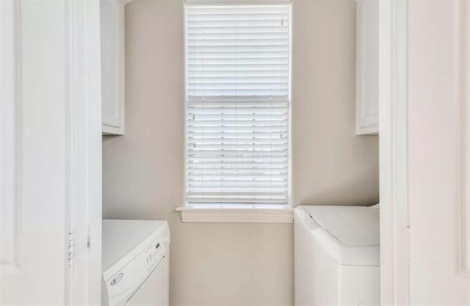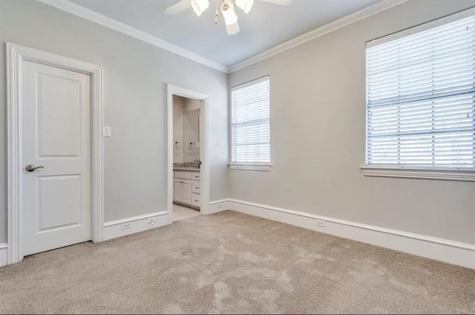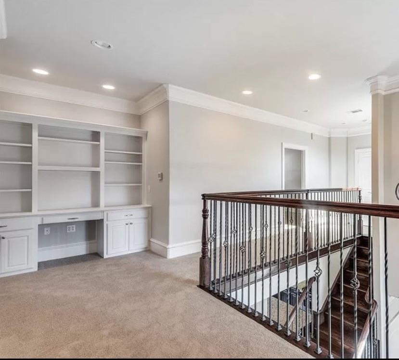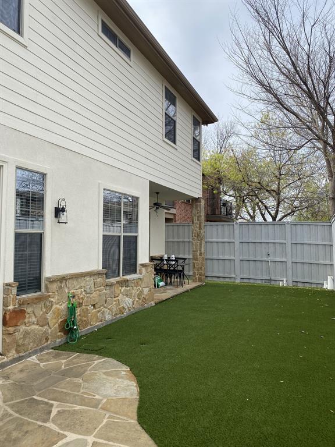5123 Miller Avenue, Dallas, Texas
$839,000 (Last Listing Price)
LOADING ..
This 3 bed, 3.5 bathroom home, has a open first floor concept with a dedicated office built-in desk with shelving, an updated HVAC system, new smart home features, new hardwood floors, crown molding, granite countertops, built-in cabinets throughout, stainless steel appliances, and a fresh coat of paint. Kitchen has an over sized island plus a peninsula with french doors out to a stone patio. The owners suite is generously sized and the bathroom has his and hers vanities, a shower, tub, private toilet with an extra large step-in closet. Two of the bedrooms upstairs connect with a Jack and Jill shared shower or tub combo with storage and each bedroom has its own separate toilet and sink. Upstairs has built in desk and separate laundry room new appliances. The private backyard is spacious with recently added artificial lawn for low maintenance, a covered patio with built-in TV, BBQ built-in gas. The backyard is pre-wired for hot tub! Oversized two car garage lots of storage +1 spot outside.
School District: Dallas ISD
Dallas MLS #: 20901392
Representing the Seller: Listing Agent Jonathan Minerick; Listing Office: HomeCoin.com
For further information on this home and the Dallas real estate market, contact real estate broker Douglas Newby. 214.522.1000
Property Overview
- Listing Price: $839,000
- MLS ID: 20901392
- Status: Sold
- Days on Market: 82
- Updated: 5/31/2025
- Previous Status: For Sale
- MLS Start Date: 4/12/2025
Property History
- Current Listing: $839,000
Interior
- Number of Rooms: 3
- Full Baths: 3
- Half Baths: 1
- Interior Features:
Cable TV Available
Chandelier
Decorative Lighting
Double Vanity
Dry Bar
Eat-in Kitchen
Flat Screen Wiring
Granite Counters
High Speed Internet Available
Natural Woodwork
Open Floorplan
Pantry
Smart Home System
Walk-In Closet(s)
Wired for Data
- Flooring:
Tile
Wood
Parking
- Parking Features:
Additional Parking
Driveway
Garage
Garage Door Opener
Storage
Location
- County: Dallas
- Directions: From 75 South, Take Knox Henderson Exit. Head East on Henderson. Quick Left on Miller. House on left in the back.
Community
- Home Owners Association: None
School Information
- School District: Dallas ISD
- Elementary School: Geneva Heights
- Middle School: Long
- High School: Woodrow Wilson
Heating & Cooling
- Heating/Cooling:
Fireplace(s)
Heat Pump
Natural Gas
Utilities
- Utility Description:
Cable Available
City Sewer
Electricity Available
Individual Gas Meter
Individual Water Meter
Phone Available
Sewer Available
Sidewalk
Lot Features
- Lot Size (Acres): 0.09
- Lot Size (Sqft.): 4,094
- Fencing (Description):
Back Yard
Wood
Financial Considerations
- Price per Sqft.: $340
- Price per Acre: $8,925,532
- For Sale/Rent/Lease: For Sale
Disclosures & Reports
- Legal Description: VICKERY PLACE BLK 1/1971 PT LT 6 N 1/2 DUPLEX
- Disclosures/Reports: Owner/ Agent
- APN: 00000190159000000
- Block: 11971
Contact Realtor Douglas Newby for Insights on Property for Sale
Douglas Newby represents clients with Dallas estate homes, architect designed homes and modern homes. Call: 214.522.1000 — Text: 214.505.9999
Listing provided courtesy of North Texas Real Estate Information Systems (NTREIS)
We do not independently verify the currency, completeness, accuracy or authenticity of the data contained herein. The data may be subject to transcription and transmission errors. Accordingly, the data is provided on an ‘as is, as available’ basis only.


