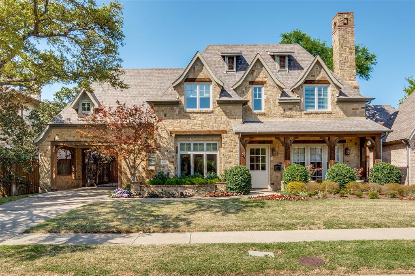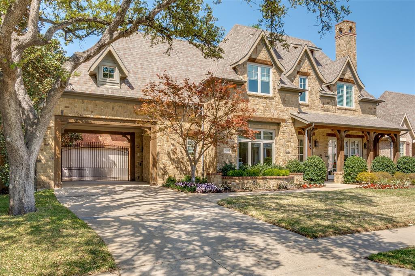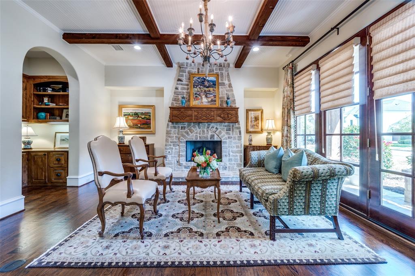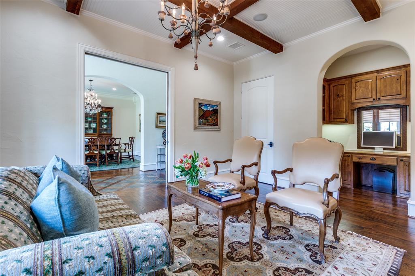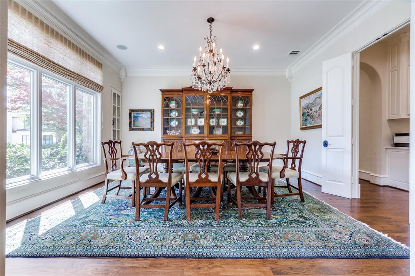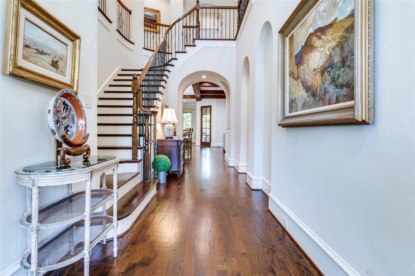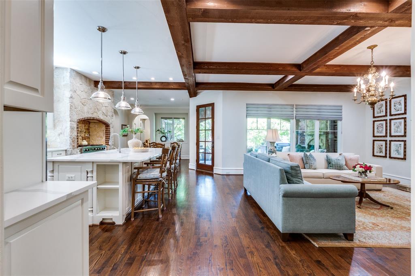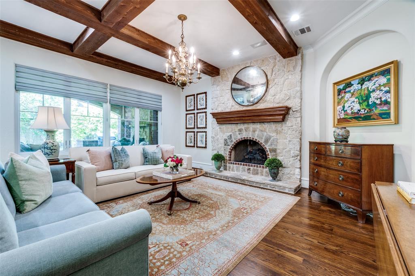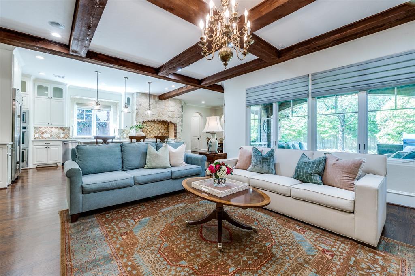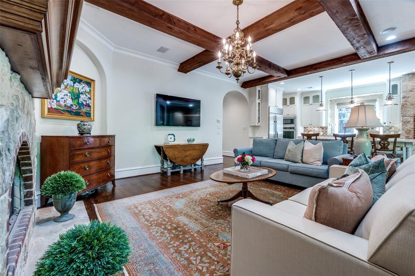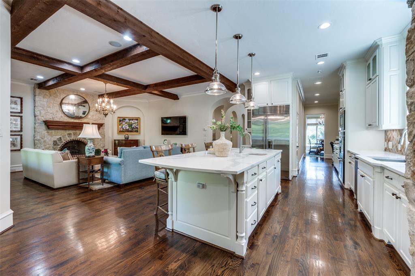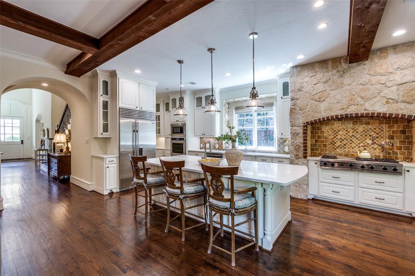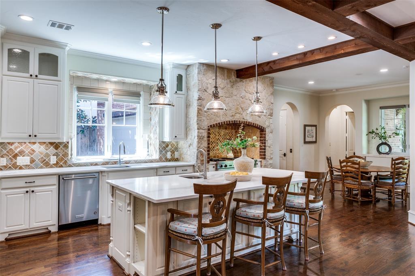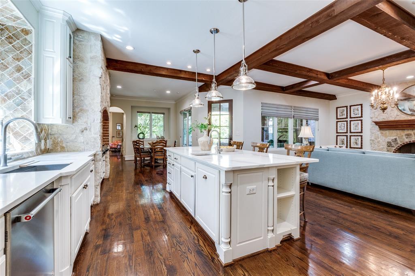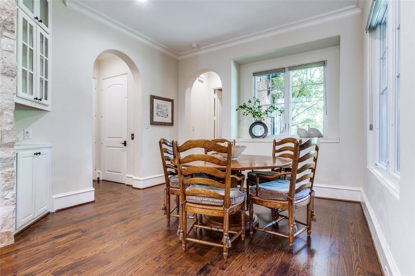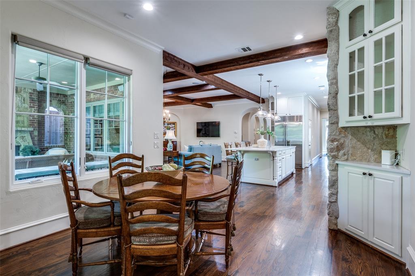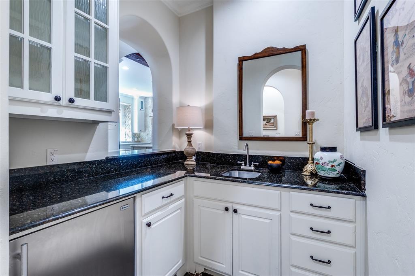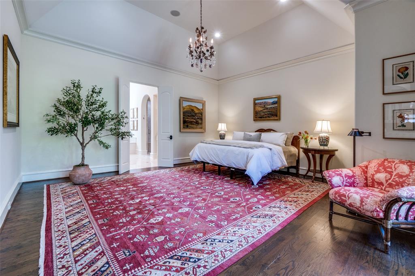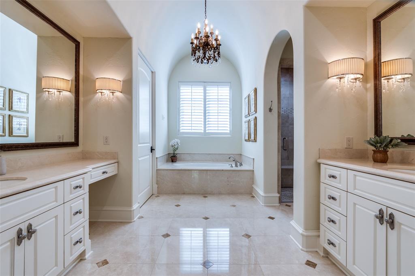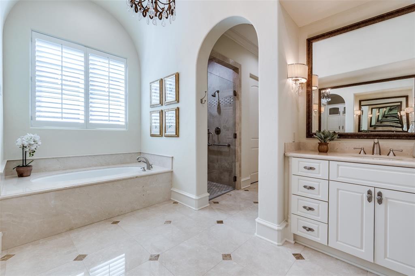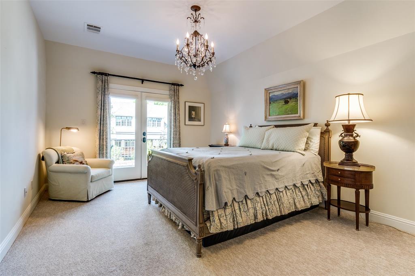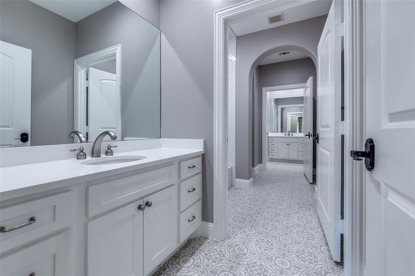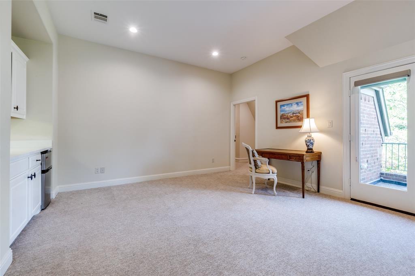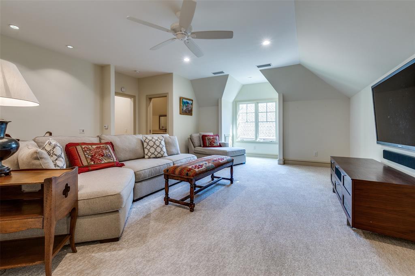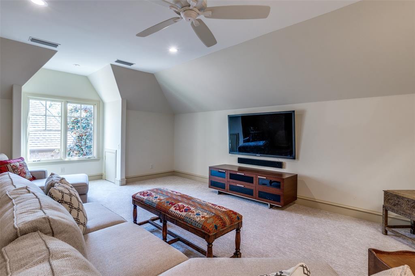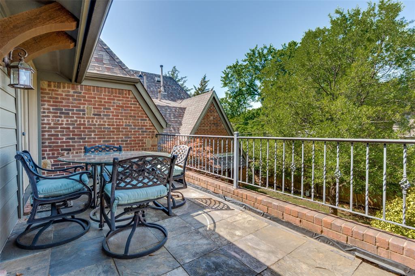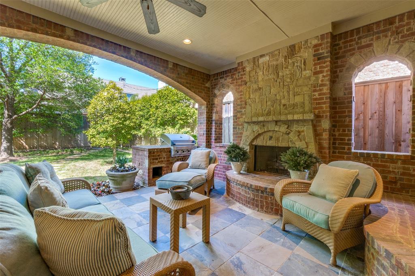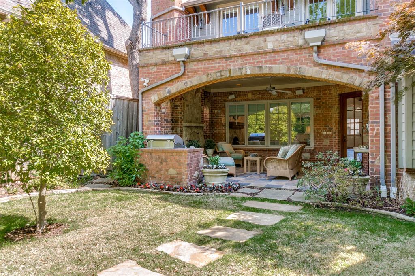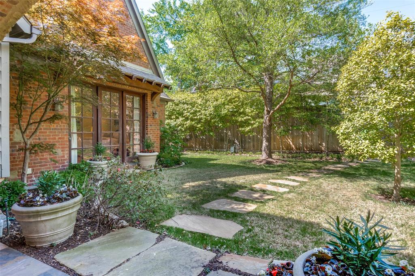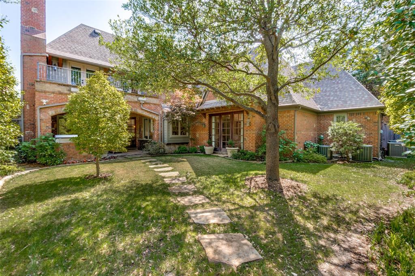6731 Northwood Road, Dallas, Texas
$2,395,000 (Last Listing Price)
LOADING ..
This Preston Hollow home has great drive up appeal with stone detail, a covered porch, an electric gate, and a Porte-cochère. As you enter, dramatic ceilings and natural light are highlighted in the foyer. A study is detailed featuring a handsome fireplace with custom mantel, wood beams, and French doors that lead to the front porch. Through the dining room and butler’s pantry is an eat-in kitchen with a large island and breakfast area nearby that is open to the family room. Ample cabinetry, a large walk-in pantry, and stainless steel appliances are highlights in this culinary space. A bar is nearby and ideal for entertaining. The family room overlooks the covered patio with fireplace and built-in grill. The spacious primary bedroom is downstairs and offers a sitting area with access to the backyard. The primary bathroom has a separate tub, shower, dual sinks, and closets. An elevator is conveniently close by. The second floor offers a game room with a kitchenette and a patio. Nearby, is the guest apartment that has flexibility for a mother-in-law suite or a space that offers privacy for family or friends to stay. Three more bedrooms complete this level. This home has so much to offer, suitable for discerning buyers!
School District: Dallas ISD
Dallas MLS #: 20902994
Representing the Seller: Listing Agent Erin Mathews; Listing Office: Allie Beth Allman & Assoc.
For further information on this home and the Dallas real estate market, contact real estate broker Douglas Newby. 214.522.1000
Property Overview
- Listing Price: $2,395,000
- MLS ID: 20902994
- Status: Sold
- Days on Market: 74
- Updated: 6/16/2025
- Previous Status: For Sale
- MLS Start Date: 4/14/2025
Property History
- Current Listing: $2,395,000
Interior
- Number of Rooms: 5
- Full Baths: 4
- Half Baths: 1
- Interior Features:
Cable TV Available
Cedar Closet(s)
Decorative Lighting
Double Vanity
Eat-in Kitchen
Elevator
In-Law Suite Floorplan
Kitchen Island
Pantry
Sound System Wiring
Vaulted Ceiling(s)
Walk-In Closet(s)
Wet Bar
- Flooring:
Carpet
Wood
Parking
- Parking Features:
Driveway
Electric Gate
Epoxy Flooring
Location
- County: Dallas
- Directions: Use GPS
Community
- Home Owners Association: None
School Information
- School District: Dallas ISD
- Elementary School: Prestonhol
- Middle School: Benjamin Franklin
- High School: Hillcrest
Heating & Cooling
- Heating/Cooling:
Zoned
Utilities
- Utility Description:
City Sewer
City Water
Lot Features
- Lot Size (Acres): 0.23
- Lot Size (Sqft.): 10,149.48
- Lot Dimensions: 72 x 140
- Lot Description:
Interior Lot
Landscaped
- Fencing (Description):
Fenced
Wood
Financial Considerations
- Price per Sqft.: $430
- Price per Acre: $10,278,970
- For Sale/Rent/Lease: For Sale
Disclosures & Reports
- Legal Description: PRESTON HILLS 1 BLK 2/5465 LOT 25
- APN: 00000405859000000
- Block: 25465
Contact Realtor Douglas Newby for Insights on Property for Sale
Douglas Newby represents clients with Dallas estate homes, architect designed homes and modern homes. Call: 214.522.1000 — Text: 214.505.9999
Listing provided courtesy of North Texas Real Estate Information Systems (NTREIS)
We do not independently verify the currency, completeness, accuracy or authenticity of the data contained herein. The data may be subject to transcription and transmission errors. Accordingly, the data is provided on an ‘as is, as available’ basis only.


