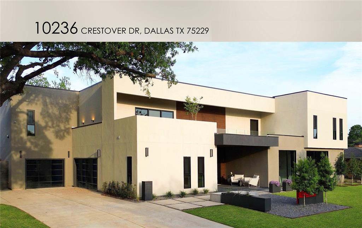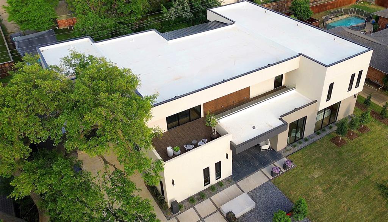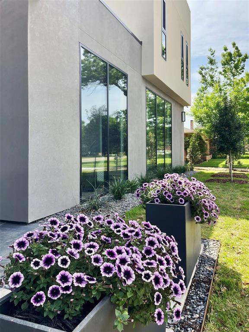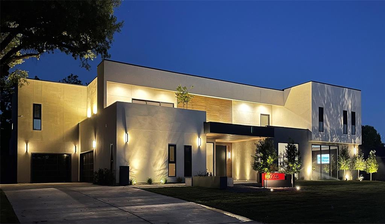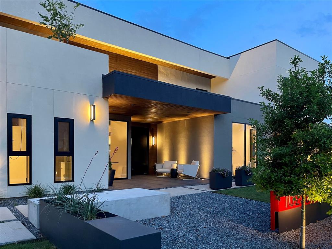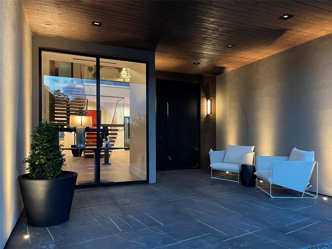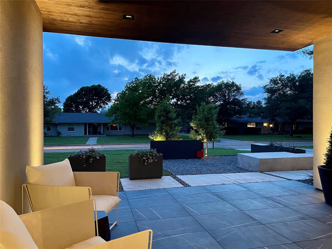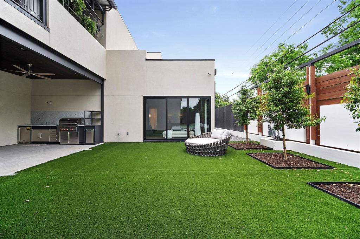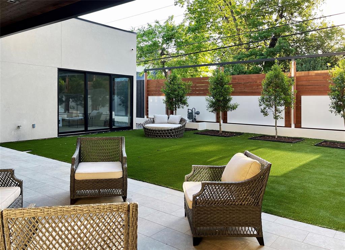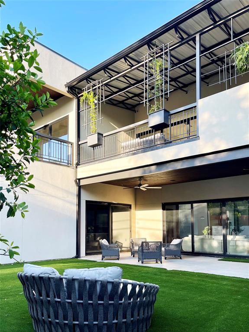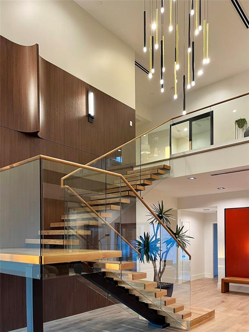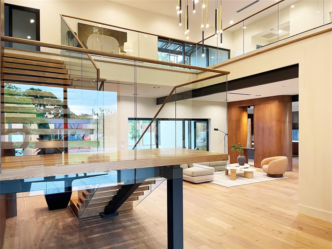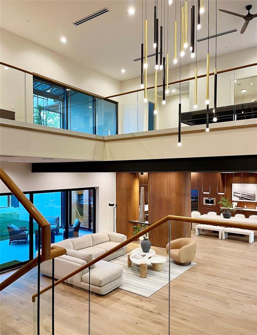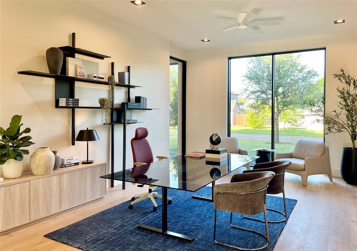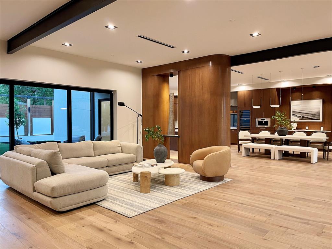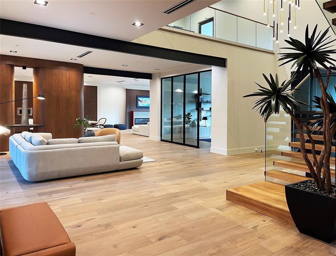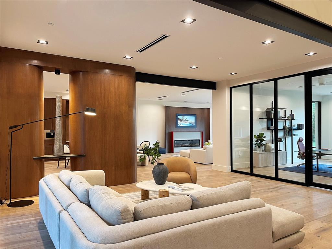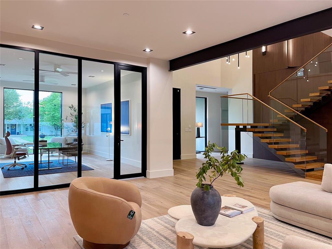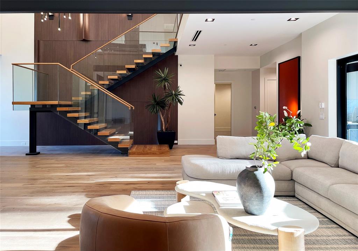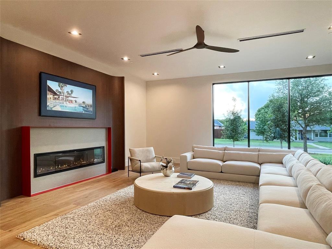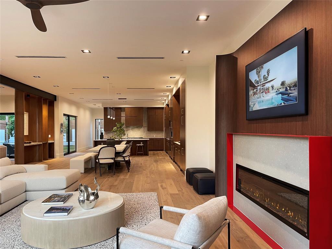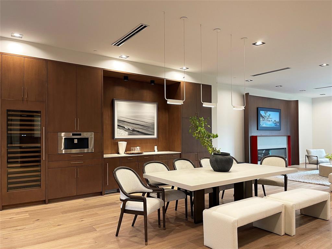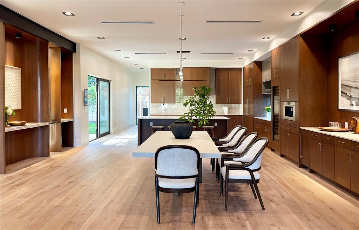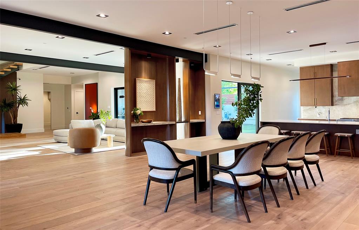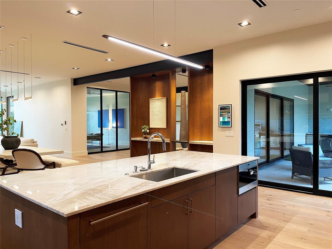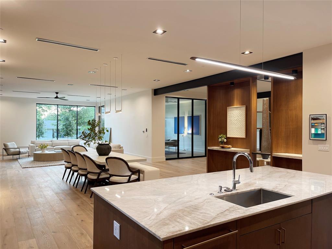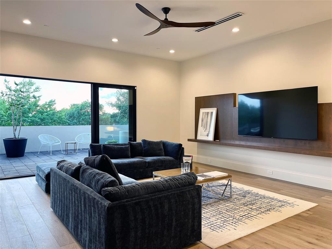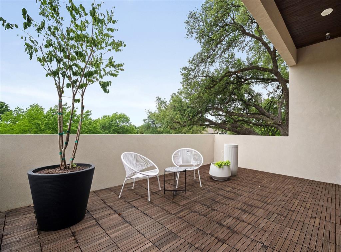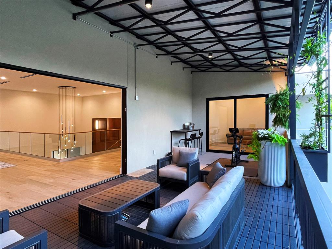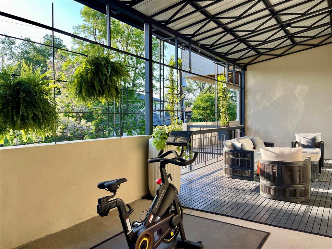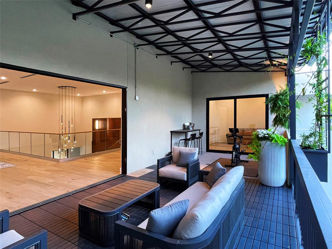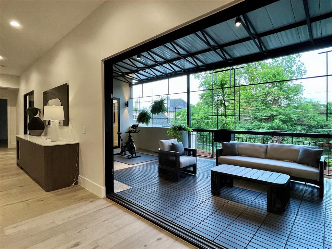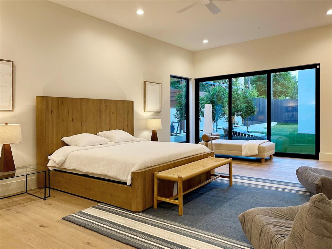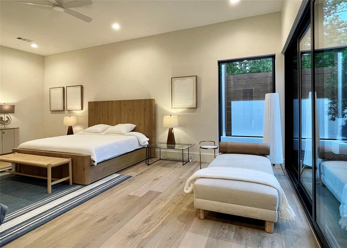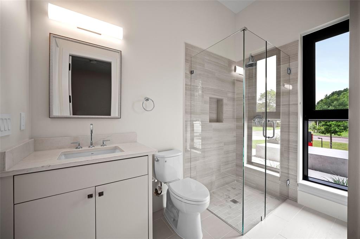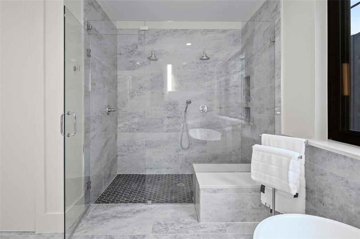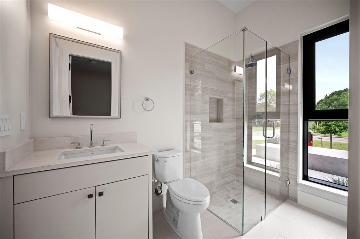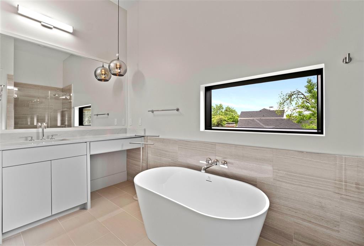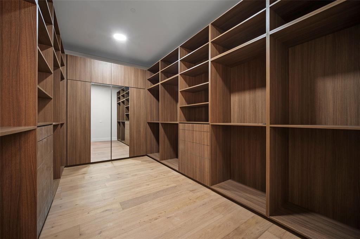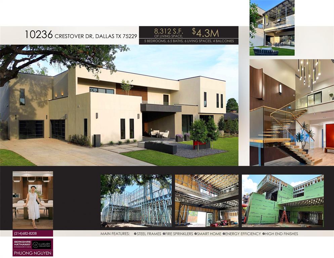10236 Crestover Drive, Dallas, Texas
$4,300,000
LOADING ..
Experience next-level luxury and innovation in this steel-frame contemporary masterpiece, ideally located in the prestigious private school corridor. Designed for modern living, this home features 5 spacious bedrooms and a versatile first-floor secondary bedroom. With 6.5 designer bathrooms and a dedicated office overlooking the manicured front yard, every detail is crafted for comfort and style. The home’s sophisticated layout includes three distinct living areas on the second floor and two on the first, offering abundant space for relaxing, entertaining, or multi-generational living. The open-concept kitchen is a culinary dream, outfitted with premium Sub-Zero and Wolf appliances, custom cabinetry, and elegant stone finishes. A separate prep kitchen and built-in coffee station add convenience and flair, making this space perfect for both daily living and upscale entertaining. Step outside to a low-maintenance turf backyard complete with a stylish lounge area and built-in grill. Additional highlights include a 3-car garage, a finished balcony with multiple sitting areas, soaring ceilings, and custom millwork throughout. With top-tier private schools just minutes away, this home offers the perfect balance of cutting-edge design, lasting quality, and unmatched location. Innovation at its finest.
School District: Dallas ISD
Dallas MLS #: 20904862
Open House: Public: Sat Apr 26, 1:00PM-3:00PM
Representing the Seller: Listing Agent Phuong Nguyen; Listing Office: Berkshire HathawayHS PenFed TX
Representing the Buyer: Contact realtor Douglas Newby of Douglas Newby & Associates if you would like to see this property. Call: 214.522.1000 — Text: 214.505.9999
Property Overview
- Listing Price: $4,300,000
- MLS ID: 20904862
- Status: For Sale
- Days on Market: 1
- Updated: 4/25/2025
- Previous Status: For Sale
- MLS Start Date: 4/25/2025
Property History
- Current Listing: $4,300,000
Interior
- Number of Rooms: 5
- Full Baths: 6
- Half Baths: 1
- Interior Features:
Built-in Features
Decorative Lighting
Eat-in Kitchen
Kitchen Island
Open Floorplan
Smart Home System
Walk-In Closet(s)
- Flooring:
Wood
Parking
- Parking Features:
Driveway
Epoxy Flooring
Garage
Garage Double Door
Garage Single Door
Location
- County: Dallas
- Directions: From 635, take exit Midway and go south, turn right on Merrell Road, turn left on Crestover and home is on your left
Community
- Home Owners Association: None
School Information
- School District: Dallas ISD
- Elementary School: Withers
- Middle School: Walker
- High School: White
Heating & Cooling
- Heating/Cooling:
Central
Utilities
- Utility Description:
City Sewer
City Water
Lot Features
- Lot Size (Acres): 0.37
- Lot Size (Sqft.): 16,091
- Lot Description:
Interior Lot
Financial Considerations
- Price per Sqft.: $517
- Price per Acre: $11,640,498
- For Sale/Rent/Lease: For Sale
Disclosures & Reports
- Legal Description: Midway Estates Lot 6 Blck B/6422
- APN: 00000585547000000
- Block: B/6422
Contact Realtor Douglas Newby for Insights on Property for Sale
Douglas Newby represents clients with Dallas estate homes, architect designed homes and modern homes. Call: 214.522.1000 — Text: 214.505.9999
Listing provided courtesy of North Texas Real Estate Information Systems (NTREIS)
We do not independently verify the currency, completeness, accuracy or authenticity of the data contained herein. The data may be subject to transcription and transmission errors. Accordingly, the data is provided on an ‘as is, as available’ basis only.


