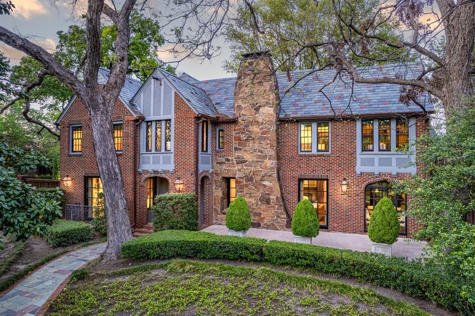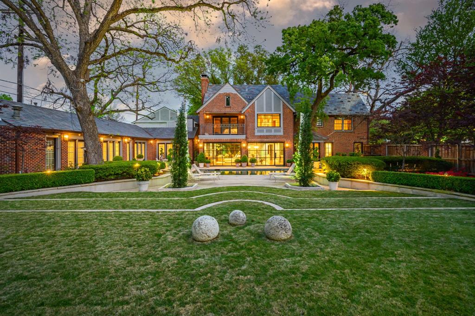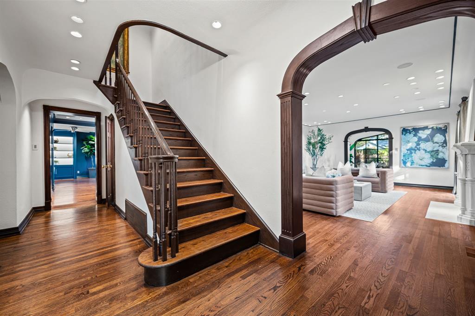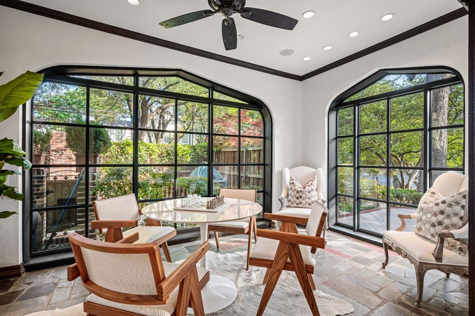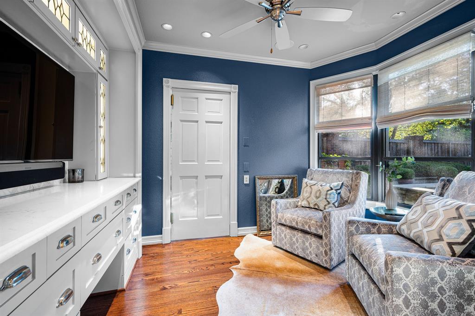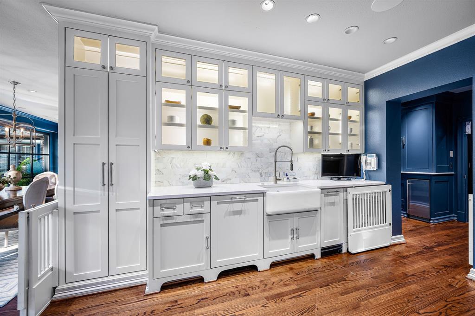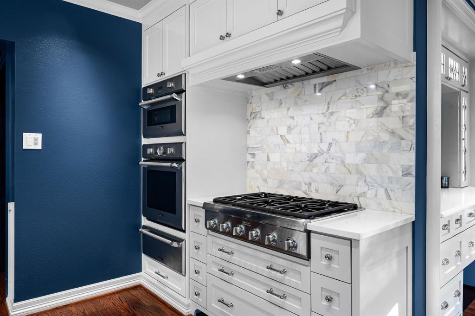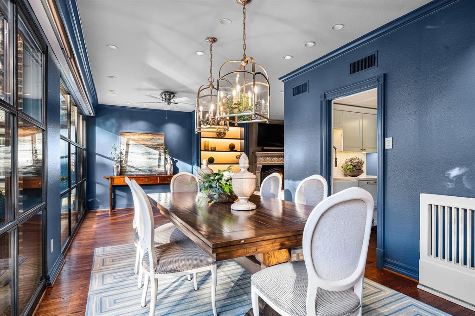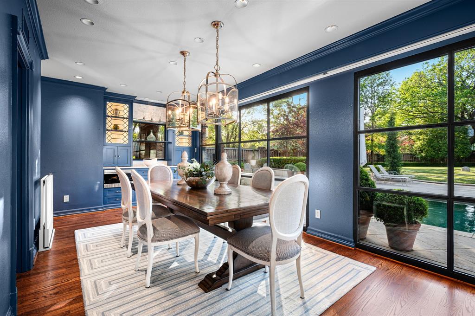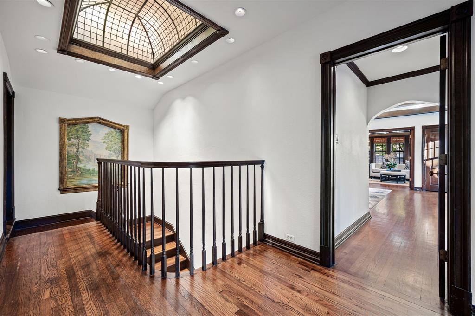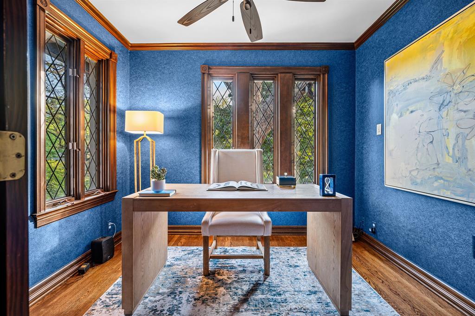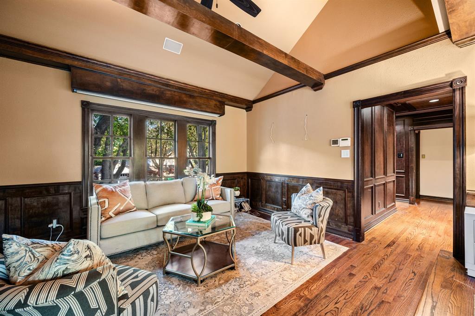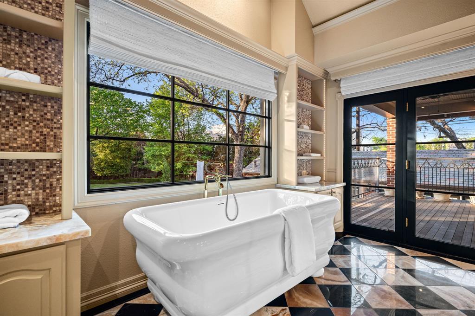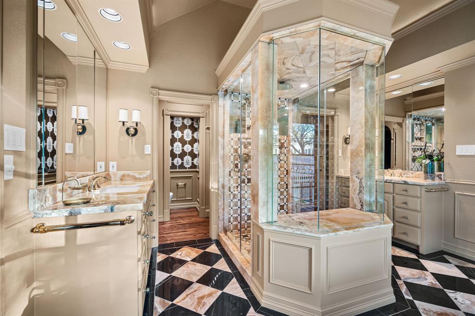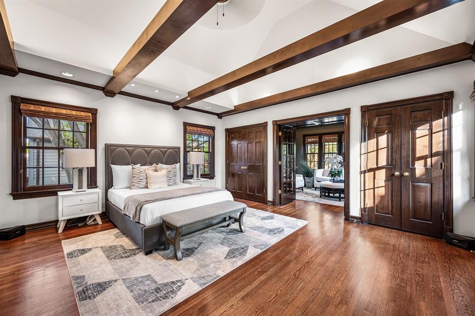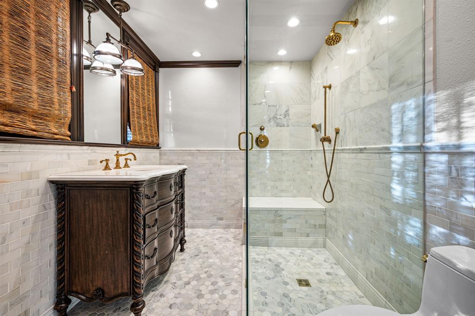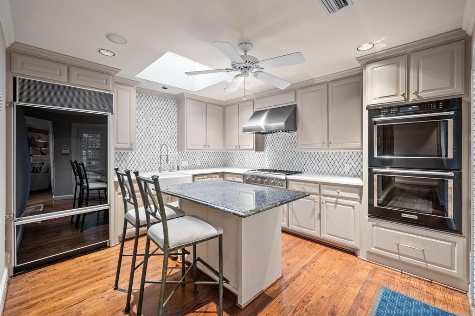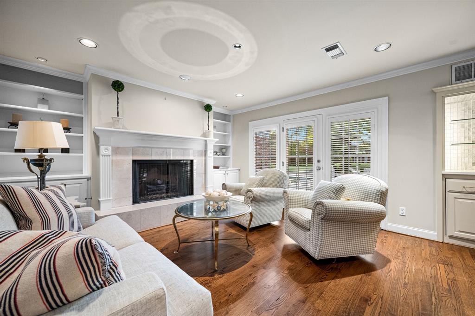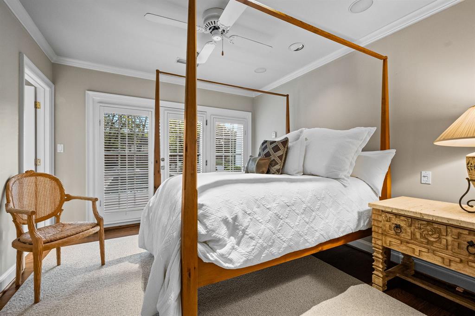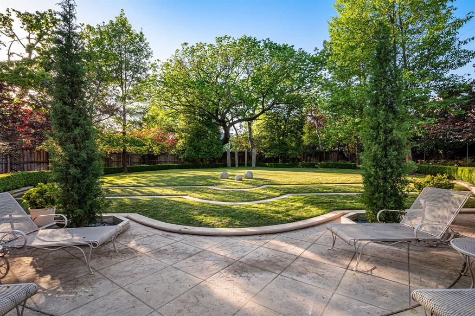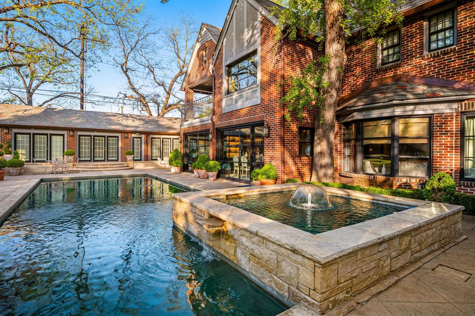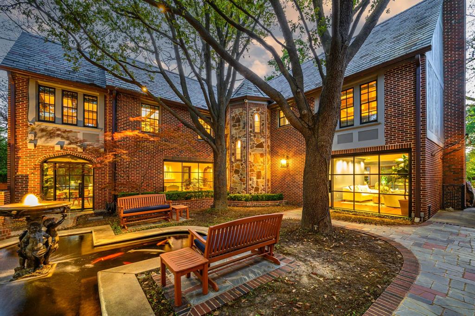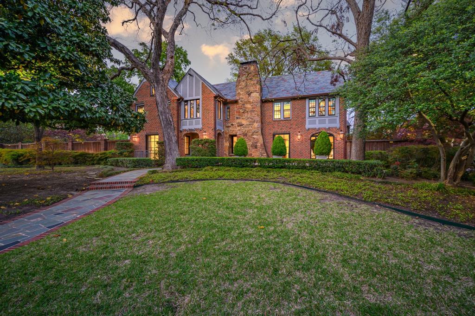4502 Rawlins Street, Dallas, Texas
$2,999,999 (Last Listing Price)
LOADING ..
A truly rare opportunity, this multigenerational estate spans 0.75 acres in the heart of one of Dallas’ most coveted neighborhoods. Anchored by a meticulously maintained 1926 Arts & Crafts Tudor, this one-of-a-kind compound offers flexible living options, timeless architecture, and unparalleled outdoor amenities. The main home is a three-story plus basement, 4,652-square-foot masterpiece of historic charm and modern convenience. With three bedrooms, three full baths, two powder rooms, a cozy study, reading niches, and a custom wine room, every corner offers warmth and sophistication. Thoughtful updates include a 100+ year slate roof, copper gutters, steel and glass windows, and a first-to-second floor elevator. Two additional buildings enhance the estate’s flexibility. The first is a full guest house featuring two bedrooms, two bathrooms, an exercise room, and enclosed pool equipment storage—perfect for long-term visitors or extended family. The second is a four-car tandem garage with a fully equipped apartment above, complete with a living area, dining space, office, and one bedroom and bathroom. At the heart of the property, the three buildings open to an enchanting courtyard with a koi pond, creating a serene and private retreat. On the opposite side of the lot, you’ll find expansive grounds featuring a dramatic pool, expertly designed hardscape and landscape, and sweeping, unobstructed views that elevate the estate into something truly special. Only one other historic home in Dallas offers multiple, independent living spaces, making this a rare and exceptional find. From curated architectural details to a layout that fits today’s multigenerational lifestyles, this estate blends the character of the past with the needs of the present—offering a unique chance to own a legacy property in one of the city’s most beloved neighborhoods.
School District: Dallas ISD
Dallas MLS #: 20904906
Representing the Seller: Listing Agent Becky Frey; Listing Office: Compass RE Texas, LLC.
For further information on this home and the Dallas real estate market, contact real estate broker Douglas Newby. 214.522.1000
Property Overview
- Listing Price: $2,999,999
- MLS ID: 20904906
- Status: Sold
- Days on Market: 237
- Updated: 6/11/2025
- Previous Status: For Sale
- MLS Start Date: 4/21/2025
Property History
- Current Listing: $2,999,999
Interior
- Number of Rooms: 3
- Full Baths: 3
- Half Baths: 2
- Interior Features:
Built-in Features
Built-in Wine Cooler
Cathedral Ceiling(s)
Chandelier
Decorative Lighting
Eat-in Kitchen
Elevator
Flat Screen Wiring
High Speed Internet Available
In-Law Suite Floorplan
Kitchen Island
Multiple Staircases
Natural Woodwork
Other
Paneling
Pantry
Smart Home System
Sound System Wiring
Wainscoting
Walk-In Closet(s)
Wet Bar
Wired for Data
Second Primary Bedroom
- Flooring:
Hardwood
Parking
- Parking Features:
Tandem
Location
- County: Dallas
- Directions: One Block South of Lemmon Between Wycliff & Hawthorne. Home is located at corner of Rawlins & Prescott.
Community
- Home Owners Association: None
School Information
- School District: Dallas ISD
- Elementary School: Houston
- Middle School: Rusk
- High School: North Dallas
Heating & Cooling
- Heating/Cooling:
Central
Natural Gas
Utilities
- Utility Description:
City Sewer
City Water
Lot Features
- Lot Size (Acres): 0.76
- Lot Size (Sqft.): 33,018.48
- Lot Dimensions: 220x150
- Fencing (Description):
Back Yard
Fenced
High Fence
Privacy
Security
Wood
Financial Considerations
- Price per Sqft.: $645
- Price per Acre: $3,957,782
- For Sale/Rent/Lease: For Sale
Disclosures & Reports
- Legal Description: PERRY HEIGHTS BLK C/2055 PT LT 10 & LTS 11 -
- Restrictions: Architectural
- APN: 00000197497000000
- Block: C2055
If You Have Been Referred or Would Like to Make an Introduction, Please Contact Me and I Will Reply Personally
Douglas Newby represents clients with Dallas estate homes, architect designed homes and modern homes. Call: 214.522.1000 — Text: 214.505.9999
Listing provided courtesy of North Texas Real Estate Information Systems (NTREIS)
We do not independently verify the currency, completeness, accuracy or authenticity of the data contained herein. The data may be subject to transcription and transmission errors. Accordingly, the data is provided on an ‘as is, as available’ basis only.


